Idées déco de salons avec parquet en bambou et un téléviseur
Trier par :
Budget
Trier par:Populaires du jour
141 - 160 sur 690 photos
1 sur 3
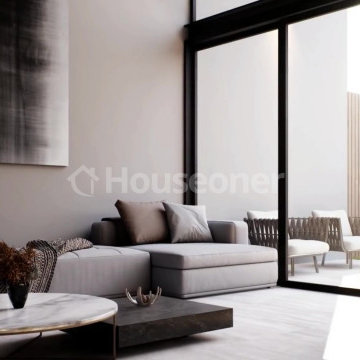
Construir una vivienda o realizar una reforma es un proceso largo, tedioso y lleno de imprevistos. En Houseoner te ayudamos a llevar a cabo la casa de tus sueños. Te ayudamos a buscar terreno, realizar el proyecto de arquitectura del interior y del exterior de tu casa y además, gestionamos la construcción de tu nueva vivienda.
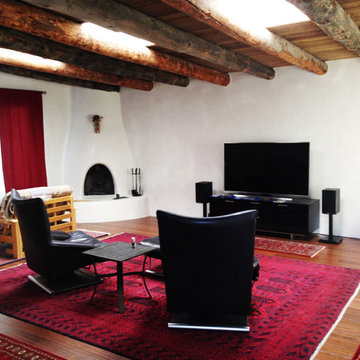
Alix Henry
Exemple d'un salon sud-ouest américain de taille moyenne et fermé avec un mur blanc, parquet en bambou, une cheminée d'angle, un manteau de cheminée en plâtre et un téléviseur fixé au mur.
Exemple d'un salon sud-ouest américain de taille moyenne et fermé avec un mur blanc, parquet en bambou, une cheminée d'angle, un manteau de cheminée en plâtre et un téléviseur fixé au mur.
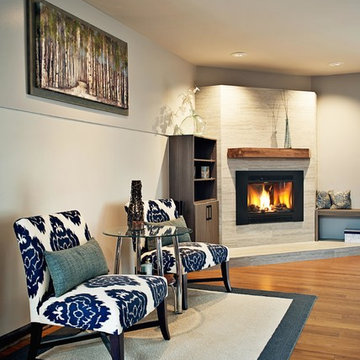
A look into the adjacent living room sitting area. An efficient gas insert was added w/ a blower.
Photos by: Black Olive Photographic
Cette photo montre un grand salon tendance ouvert avec un bar de salon, un mur gris, parquet en bambou, une cheminée d'angle, un manteau de cheminée en carrelage et un téléviseur fixé au mur.
Cette photo montre un grand salon tendance ouvert avec un bar de salon, un mur gris, parquet en bambou, une cheminée d'angle, un manteau de cheminée en carrelage et un téléviseur fixé au mur.
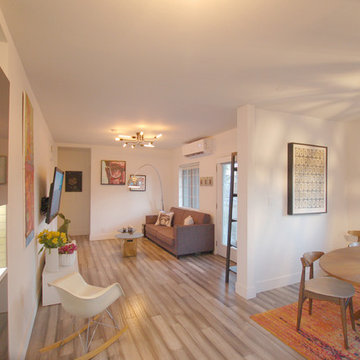
Exemple d'un salon mansardé ou avec mezzanine tendance de taille moyenne avec un mur blanc, parquet en bambou, un téléviseur fixé au mur et un sol gris.
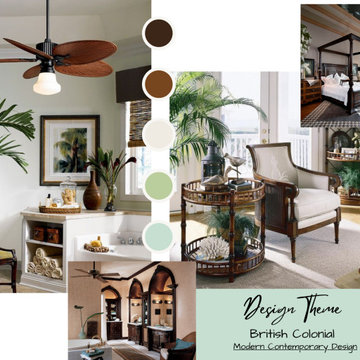
Exemple d'un grand salon bord de mer ouvert avec une salle de réception, un mur bleu, parquet en bambou, un téléviseur fixé au mur, un sol marron, poutres apparentes et du lambris.
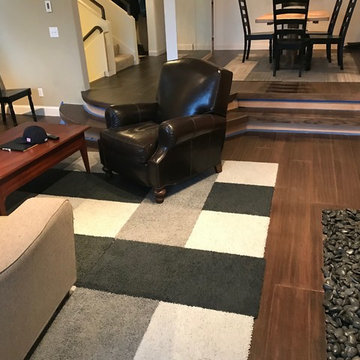
Inspiration pour un salon traditionnel de taille moyenne et ouvert avec parquet en bambou, un manteau de cheminée en bois, un sol marron, un mur beige, une cheminée standard et un téléviseur indépendant.
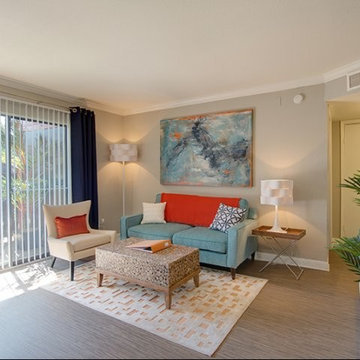
Aménagement d'un petit salon moderne ouvert avec un mur gris, parquet en bambou, une cheminée standard, un manteau de cheminée en brique et un téléviseur fixé au mur.
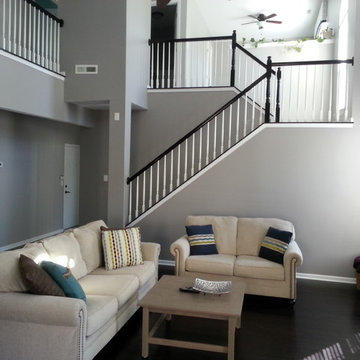
Living room after.
Cette image montre un grand salon design ouvert avec un mur gris, parquet en bambou, une cheminée standard, un manteau de cheminée en bois et un téléviseur fixé au mur.
Cette image montre un grand salon design ouvert avec un mur gris, parquet en bambou, une cheminée standard, un manteau de cheminée en bois et un téléviseur fixé au mur.
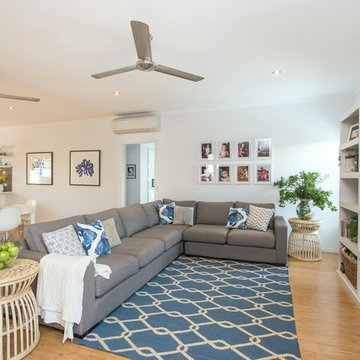
Taryn Yeates Photography
Idées déco pour un salon bord de mer de taille moyenne et ouvert avec un mur blanc, parquet en bambou, aucune cheminée et un téléviseur encastré.
Idées déco pour un salon bord de mer de taille moyenne et ouvert avec un mur blanc, parquet en bambou, aucune cheminée et un téléviseur encastré.
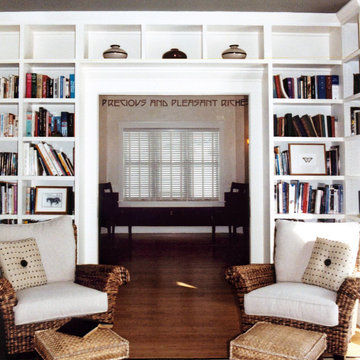
Library and reading nook is created and defined within the large living room. The music room is beyond. Books, art and pottery add dimension to the space. Battleship grey painted ceiling between beams add depth.
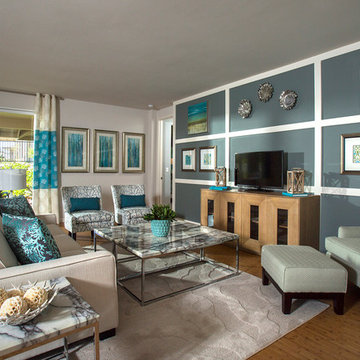
Ryan Siphers Photography
Idée de décoration pour un salon design de taille moyenne et ouvert avec un mur multicolore, un téléviseur indépendant et parquet en bambou.
Idée de décoration pour un salon design de taille moyenne et ouvert avec un mur multicolore, un téléviseur indépendant et parquet en bambou.
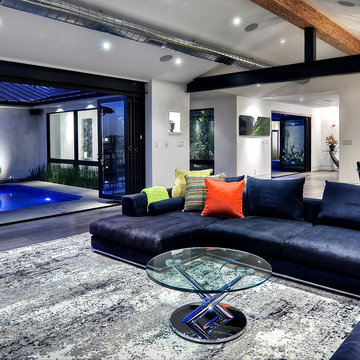
When Irvine designer, Richard Bustos’ client decided to remodel his Orange County 4,900 square foot home into a contemporary space, he immediately thought of Cantoni. His main concern though was based on the assumption that our luxurious modern furnishings came with an equally luxurious price tag. It was only after a visit to our Irvine store, where the client and Richard connected that the client realized our extensive collection of furniture and accessories was well within his reach.
“Richard was very thorough and straight forward as far as pricing,” says the client. "I became very intrigued that he was able to offer high quality products that I was looking for within my budget.”
The next phases of the project involved looking over floor plans and discussing the client’s vision as far as design. The goal was to create a comfortable, yet stylish and modern layout for the client, his wife, and their three kids. In addition to creating a cozy and contemporary space, the client wanted his home to exude a tranquil atmosphere. Drawing most of his inspiration from Houzz, (the leading online platform for home remodeling and design) the client incorporated a Zen-like ambiance through the distressed greyish brown flooring, organic bamboo wall art, and with Richard’s help, earthy wall coverings, found in both the master bedroom and bathroom.
Over the span of approximately two years, Richard helped his client accomplish his vision by selecting pieces of modern furniture that possessed the right colors, earthy tones, and textures so as to complement the home’s pre-existing features.
The first room the duo tackled was the great room, and later continued furnishing the kitchen and master bedroom. Living up to its billing, the great room not only opened up to a breathtaking view of the Newport coast, it also was one great space. Richard decided that the best option to maximize the space would be to break the room into two separate yet distinct areas for living and dining.
While exploring our online collections, the client discovered the Jasper Shag rug in a bold and vibrant green. The grassy green rug paired with the sleek Italian made Montecarlo glass dining table added just the right amount of color and texture to compliment the natural beauty of the bamboo sculpture. The client happily adds, “I’m always receiving complements on the green rug!”
Once the duo had completed the dining area, they worked on furnishing the living area, and later added pieces like the classic Renoir bed to the master bedroom and Crescent Console to the kitchen, which adds both balance and sophistication. The living room, also known as the family room was the central area where Richard’s client and his family would spend quality time. As a fellow family man, Richard understood that that meant creating an inviting space with comfortable and durable pieces of furniture that still possessed a modern flare. The client loved the look and design of the Mercer sectional. With Cantoni’s ability to customize furniture, Richard was able to special order the sectional in a fabric that was both durable and aesthetically pleasing.
Selecting the color scheme for the living room was also greatly influenced by the client’s pre-existing artwork as well as unique distressed floors. Richard recommended adding dark pieces of furniture as seen in the Mercer sectional along with the Viera area rug. He explains, “The darker colors and contrast of the rug’s material worked really well with the distressed wood floor.” Furthermore, the comfortable American Leather Recliner, which was customized in red leather not only maximized the space, but also tied in the client’s picturesque artwork beautifully. The client adds gratefully, “Richard was extremely helpful with color; He was great at seeing if I was taking it too far or not enough.”
It is apparent that Richard and his client made a great team. With the client’s passion for great design and Richard’s design expertise, together they transformed the home into a modern sanctuary. Working with this particular client was a very rewarding experience for Richard. He adds, “My client and his family were so easy and fun to work with. Their enthusiasm, focus, and involvement are what helped me bring their ideas to life. I think we created a unique environment that their entire family can enjoy for many years to come.”
https://www.cantoni.com/project/a-contemporary-sanctuary

Small spaces work flexibly with multi-functional furnishings. The sofa from Ligne Roset can fold into a number of interesting and useful configurations including fully flat for an overnight guest.
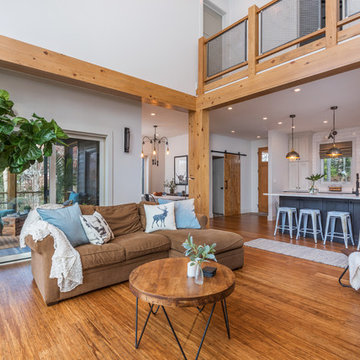
Faux concrete fireplace surround with cypress beams. Custom steel panel for tv mount and handrails, bamboo floors, floor to ceiling windows.
Réalisation d'un petit salon chalet ouvert avec un mur blanc, parquet en bambou, une cheminée standard, un manteau de cheminée en béton, un téléviseur encastré et un sol marron.
Réalisation d'un petit salon chalet ouvert avec un mur blanc, parquet en bambou, une cheminée standard, un manteau de cheminée en béton, un téléviseur encastré et un sol marron.
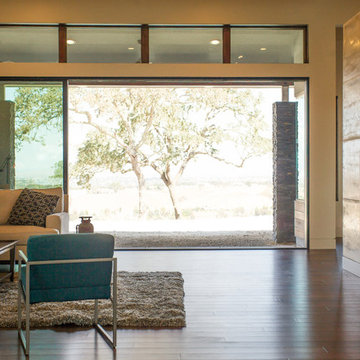
The main living room is designed for entertaining and maximizing the views of the city while still being comfortable for everyday life. The open floor plan uses a large freestanding fireplace, floating ceilings, stone column and barn door to define the entry, living room, kitchen, breakfast nook, dining room and media room while keeping easy flow from space to space.
-Mike Larson Estate Photography
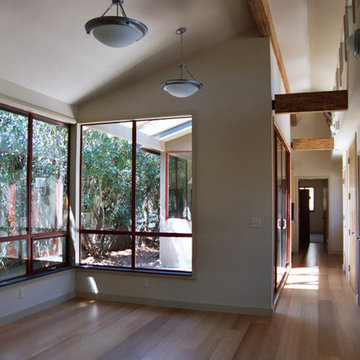
ENRarchitects designed and rebuilt this 975sf, single story Residence, adjacent to Stanford University, as project architect and contractor in collaboration with Topos Architects, Inc. The owner, who hopes to ultimately retire in this home, had built the original home with his father.
Services by ENRarchitects included complete architectural, structural, energy compliance, mechanical, electrical and landscape designs, cost analysis, sub contractor management, material & equipment selection & acquisition and, construction monitoring.
Green/sustainable features: existing site & structure; dense residential neighborhood; close proximity to public transit; reuse existing slab & framing; salvaged framing members; fly ash concrete; engineered wood; recycled content insulation & gypsum board; tankless water heating; hydronic floor heating; low-flow plumbing fixtures; energy efficient lighting fixtures & appliances; abundant clerestory natural lighting & ventilation; bamboo flooring & cabinets; recycled content countertops, window sills, tile & carpet; programmable controls; and porus paving surfaces.
https://www.enrdesign.com/ENR-residential-FacultyHouse.html
http://www.toposarchitects.com/
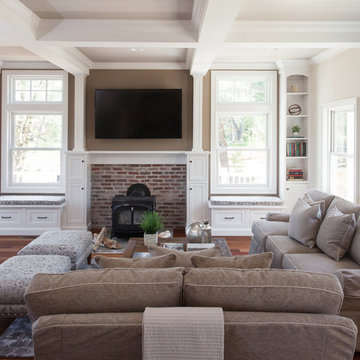
We took this new construction home and turned it into a traditional yet rustic haven. The family is about to enjoy parts of their home in unique and different ways then ever before.
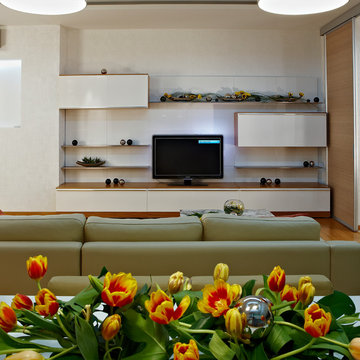
Exemple d'un grand salon tendance ouvert avec une salle de réception, un mur blanc, parquet en bambou et un téléviseur encastré.
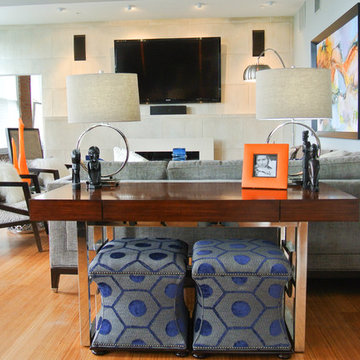
Sometimes you need a place to work on your laptop and watch television at the same time. Perfect solution for this is a sleek desk with s few ottomans underneath. This will also provide you with extra seating when guests arrive.
Photo by Kevin Twitty
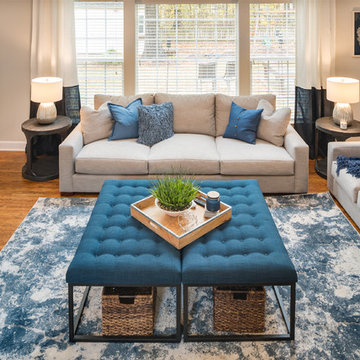
Inspiration pour un grand salon traditionnel ouvert avec une salle de réception, un mur gris, parquet en bambou, une cheminée standard, un manteau de cheminée en carrelage, un téléviseur fixé au mur et un sol marron.
Idées déco de salons avec parquet en bambou et un téléviseur
8