Idées déco de salons avec parquet foncé et du papier peint
Trier par :
Budget
Trier par:Populaires du jour
141 - 160 sur 976 photos
1 sur 3
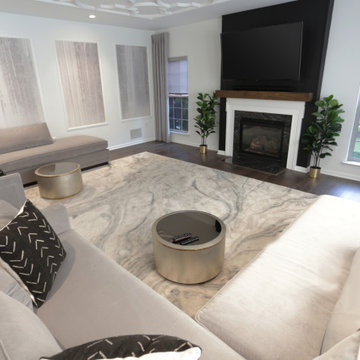
This family room space screams sophistication with the clean design and transitional look. The new 65” TV is now camouflaged behind the vertically installed black shiplap. New curtains and window shades soften the new space. Wall molding accents with wallpaper inside make for a subtle focal point. We also added a new ceiling molding feature for architectural details that will make most look up while lounging on the twin sofas. The kitchen was also not left out with the new backsplash, pendant / recessed lighting, as well as other new inclusions.
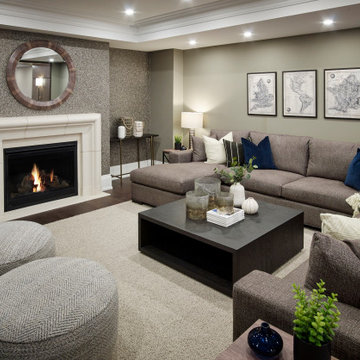
Réalisation d'un très grand salon tradition ouvert avec un mur gris, parquet foncé, une cheminée standard, un manteau de cheminée en plâtre, un téléviseur fixé au mur, un sol marron, un plafond à caissons et du papier peint.
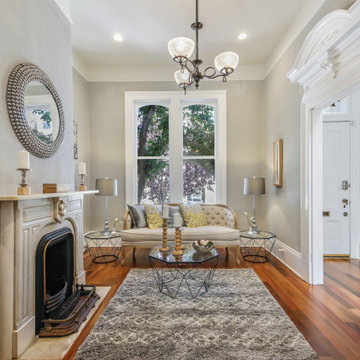
Cette photo montre un salon chic fermé avec une salle de réception, un mur gris, parquet foncé, une cheminée standard, un sol marron et du papier peint.
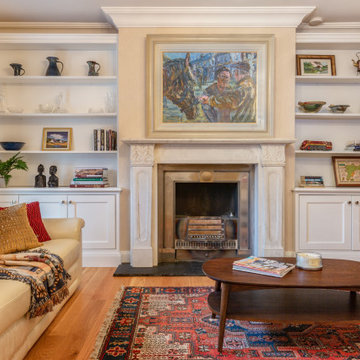
Formal living room detail
Idées déco pour un grand salon classique fermé avec une salle de réception, un mur marron, parquet foncé, une cheminée standard, un manteau de cheminée en pierre, un sol marron et du papier peint.
Idées déco pour un grand salon classique fermé avec une salle de réception, un mur marron, parquet foncé, une cheminée standard, un manteau de cheminée en pierre, un sol marron et du papier peint.
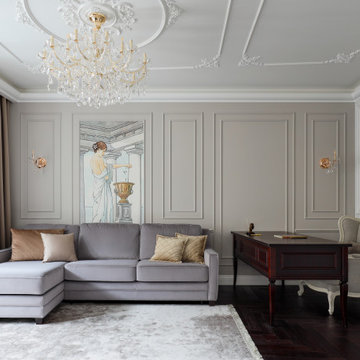
Cette image montre un salon gris et blanc traditionnel de taille moyenne et ouvert avec une bibliothèque ou un coin lecture, un mur gris, parquet foncé, aucune cheminée, un téléviseur indépendant, un sol marron, un plafond décaissé et du papier peint.
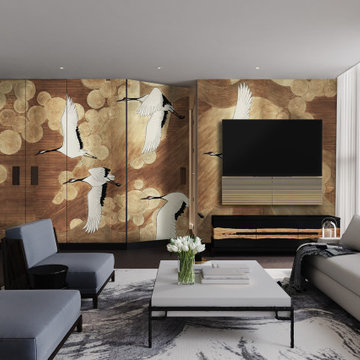
Idée de décoration pour un salon de taille moyenne et fermé avec parquet foncé, un téléviseur fixé au mur et du papier peint.
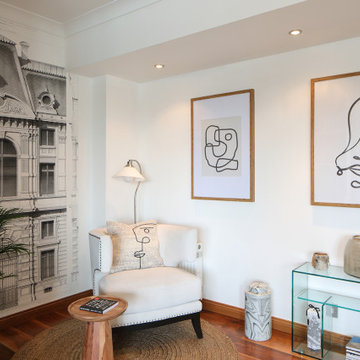
We transformed this apartment in need of updating into a modern space with a luxurious and tranquil feel. The owners were looking to sell and contacted us to provide a full design and home staging service including decorating, furniture sourcing, supply and final styling. For more information or to book a design consultation, head to our website.

This 1990s brick home had decent square footage and a massive front yard, but no way to enjoy it. Each room needed an update, so the entire house was renovated and remodeled, and an addition was put on over the existing garage to create a symmetrical front. The old brown brick was painted a distressed white.
The 500sf 2nd floor addition includes 2 new bedrooms for their teen children, and the 12'x30' front porch lanai with standing seam metal roof is a nod to the homeowners' love for the Islands. Each room is beautifully appointed with large windows, wood floors, white walls, white bead board ceilings, glass doors and knobs, and interior wood details reminiscent of Hawaiian plantation architecture.
The kitchen was remodeled to increase width and flow, and a new laundry / mudroom was added in the back of the existing garage. The master bath was completely remodeled. Every room is filled with books, and shelves, many made by the homeowner.
Project photography by Kmiecik Imagery.
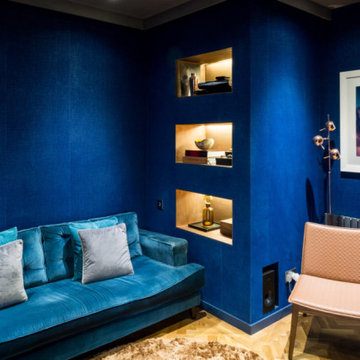
Beautiful cosy living area with rich wallpapers.
Cette image montre un grand salon urbain fermé avec une bibliothèque ou un coin lecture, un mur bleu, parquet foncé, aucun téléviseur, un sol marron et du papier peint.
Cette image montre un grand salon urbain fermé avec une bibliothèque ou un coin lecture, un mur bleu, parquet foncé, aucun téléviseur, un sol marron et du papier peint.
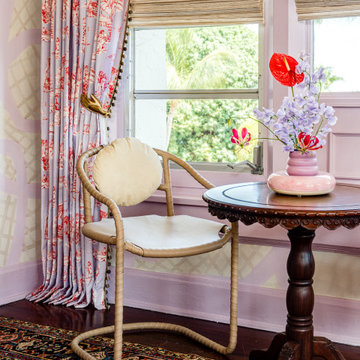
Cette photo montre un petit salon éclectique fermé avec un mur rose, parquet foncé, un plafond en papier peint et du papier peint.
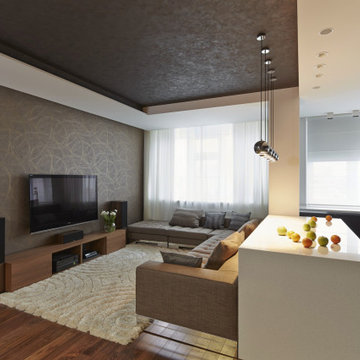
Aménagement d'un salon contemporain de taille moyenne et ouvert avec une salle de réception, un mur marron, parquet foncé, un téléviseur fixé au mur, un sol marron, un plafond décaissé et du papier peint.
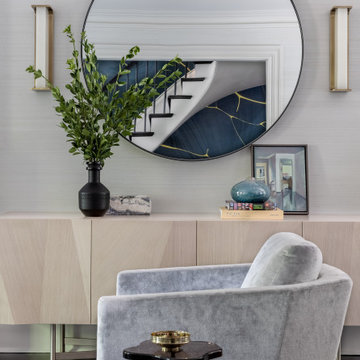
Inspiration pour un salon traditionnel de taille moyenne et ouvert avec une salle de réception, un mur blanc, parquet foncé, une cheminée standard, un manteau de cheminée en pierre, un téléviseur fixé au mur, un sol gris, un plafond décaissé et du papier peint.
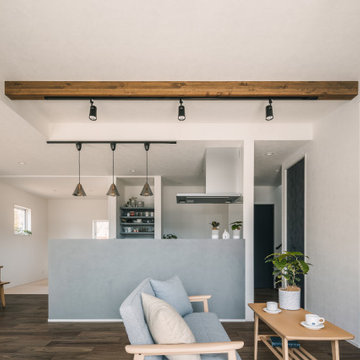
梁天井が見える開放感のあるリビング。
シックなカラーでまとめた落ち着いた空間となっています。
キッチンは両サイドから入れるので効率よく動くことができます。
Cette image montre un salon de taille moyenne et ouvert avec un mur marron, parquet foncé, un téléviseur indépendant, un sol marron, un plafond en papier peint et du papier peint.
Cette image montre un salon de taille moyenne et ouvert avec un mur marron, parquet foncé, un téléviseur indépendant, un sol marron, un plafond en papier peint et du papier peint.
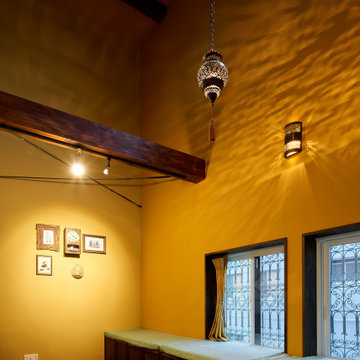
Aménagement d'un salon montagne de taille moyenne et ouvert avec un bar de salon, un mur jaune, parquet foncé, un sol marron, poutres apparentes et du papier peint.
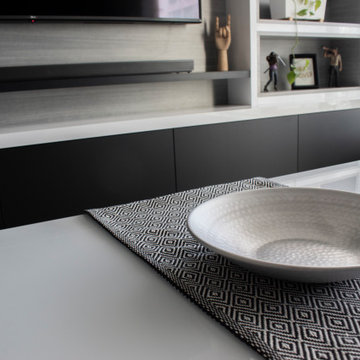
Modern Contemporary Living Room
Cette photo montre un petit salon mansardé ou avec mezzanine tendance avec un mur gris, parquet foncé, un téléviseur encastré, un sol marron et du papier peint.
Cette photo montre un petit salon mansardé ou avec mezzanine tendance avec un mur gris, parquet foncé, un téléviseur encastré, un sol marron et du papier peint.

L'espace salon s'ouvre sur le jardin et la terrasse, le canapé d'angle s'ouvre sur le séjour ouvert.
Réalisation d'un grand salon vintage ouvert avec un mur beige, parquet foncé, un poêle à bois, un téléviseur indépendant, un sol marron, un manteau de cheminée en métal et du papier peint.
Réalisation d'un grand salon vintage ouvert avec un mur beige, parquet foncé, un poêle à bois, un téléviseur indépendant, un sol marron, un manteau de cheminée en métal et du papier peint.
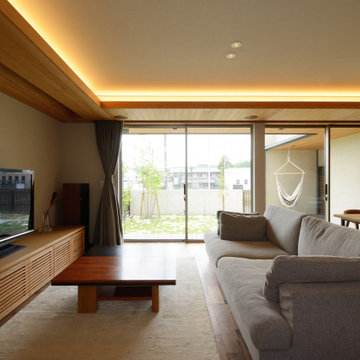
「起間の家」リビングルームです。外部デッキと庇に囲われた中間領域があることで庭とリビングが一体となる広がりのある空間です。
Cette image montre un salon de taille moyenne et ouvert avec un mur blanc, parquet foncé, un téléviseur fixé au mur, un plafond en papier peint et du papier peint.
Cette image montre un salon de taille moyenne et ouvert avec un mur blanc, parquet foncé, un téléviseur fixé au mur, un plafond en papier peint et du papier peint.
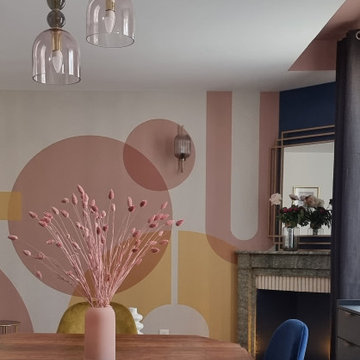
Réalisation d'un salon vintage de taille moyenne et ouvert avec un mur multicolore, parquet foncé, une cheminée standard, un manteau de cheminée en pierre, un téléviseur indépendant, un sol marron et du papier peint.
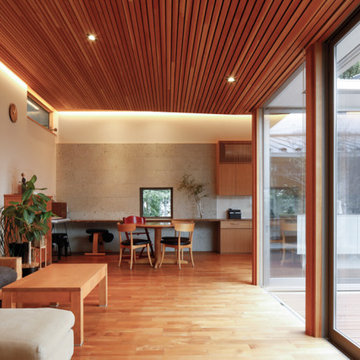
ダイニングの北側のピクチャーウィンドウの周りは、建主こだわりの大谷石貼りです。
天井は、小幅板張りの吸音天井です。
壁の出隅はRに加工し、珪藻土クロスを貼ることで左官風に見える工夫をしています。
Cette photo montre un salon de taille moyenne avec un mur blanc, parquet foncé, aucune cheminée, un téléviseur fixé au mur, un sol marron, un plafond en bois et du papier peint.
Cette photo montre un salon de taille moyenne avec un mur blanc, parquet foncé, aucune cheminée, un téléviseur fixé au mur, un sol marron, un plafond en bois et du papier peint.
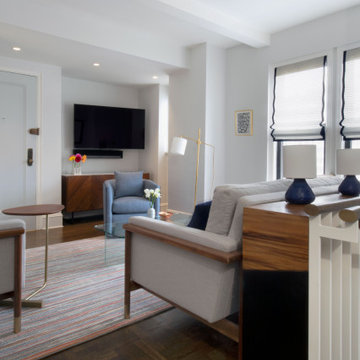
Aménagement d'un salon rétro ouvert et de taille moyenne avec une bibliothèque ou un coin lecture, un mur gris, parquet foncé, aucune cheminée, un téléviseur fixé au mur et du papier peint.
Idées déco de salons avec parquet foncé et du papier peint
8