Idées déco de salons avec parquet foncé et moquette
Trier par :
Budget
Trier par:Populaires du jour
141 - 160 sur 122 019 photos
1 sur 3
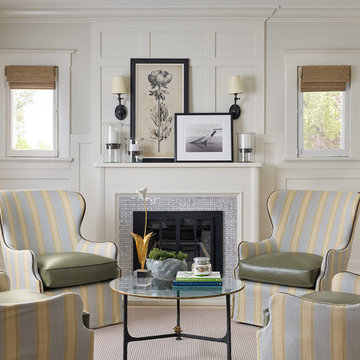
Transitional Living Room, Photo by Eric Lucero Photo
Idée de décoration pour un salon tradition de taille moyenne et ouvert avec une salle de réception, un mur blanc, une cheminée standard, un manteau de cheminée en carrelage, aucun téléviseur, moquette et un sol beige.
Idée de décoration pour un salon tradition de taille moyenne et ouvert avec une salle de réception, un mur blanc, une cheminée standard, un manteau de cheminée en carrelage, aucun téléviseur, moquette et un sol beige.
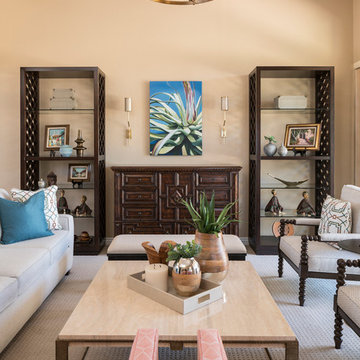
A perfect harmony of his love for modern architectural lines and her love for Spanish and territorial styling, this contemporary southwest abode is fit for family entertaining, evening chats and a spot to feature a plethora of the clients' own artwork, antiques and well-travelled mementos.
Shown in this photo: great room, living room, hacienda chandelier, travertine coffee table, sideboard, etagere, sconce, artwork, bench seating, bobbin chairs, custom pillows, metal framed chair, wall art, accessories, antiques & finishing touches designed by LMOH Home. | Photography Joshua Caldwell.
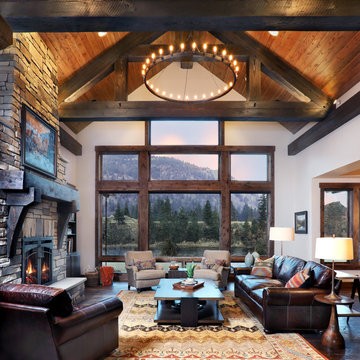
laurie lane studios
Exemple d'un salon montagne ouvert avec un mur blanc, parquet foncé, une cheminée standard, un manteau de cheminée en pierre, un sol marron et un plafond cathédrale.
Exemple d'un salon montagne ouvert avec un mur blanc, parquet foncé, une cheminée standard, un manteau de cheminée en pierre, un sol marron et un plafond cathédrale.

We used stark white and contrastic gray colors on the walls but kept the furniture arrangement symmetrical. We wanted to create a Scandinavian look which is clean but uses a lot of warm textures.
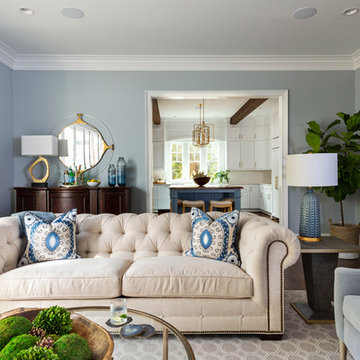
Réalisation d'un salon tradition de taille moyenne et ouvert avec un bar de salon, un mur gris, parquet foncé, une cheminée standard, un manteau de cheminée en pierre, un téléviseur fixé au mur et un sol marron.
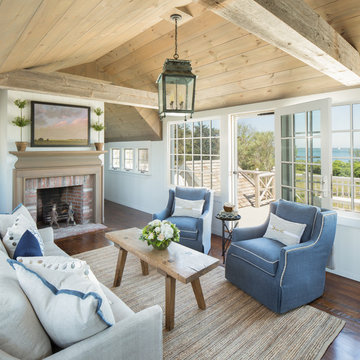
Inspiration pour un salon marin de taille moyenne et fermé avec un mur blanc, parquet foncé, une cheminée standard, un manteau de cheminée en brique, un sol marron, une salle de réception et aucun téléviseur.
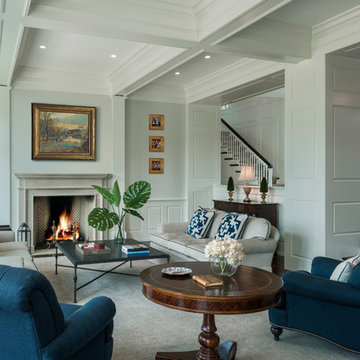
Photo: Tom Crane Photography
Réalisation d'un salon tradition ouvert avec un mur blanc, parquet foncé, une cheminée standard, un manteau de cheminée en pierre et un sol marron.
Réalisation d'un salon tradition ouvert avec un mur blanc, parquet foncé, une cheminée standard, un manteau de cheminée en pierre et un sol marron.
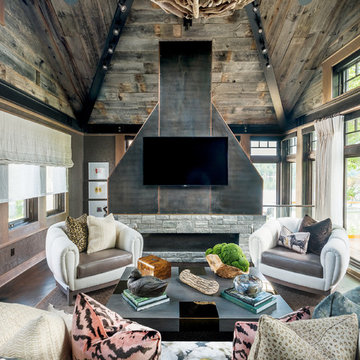
Elizabeth Pedinotti Haynes
Exemple d'un salon montagne ouvert avec un mur marron, parquet foncé, une cheminée ribbon, un manteau de cheminée en métal, un téléviseur fixé au mur, un sol marron et une salle de réception.
Exemple d'un salon montagne ouvert avec un mur marron, parquet foncé, une cheminée ribbon, un manteau de cheminée en métal, un téléviseur fixé au mur, un sol marron et une salle de réception.
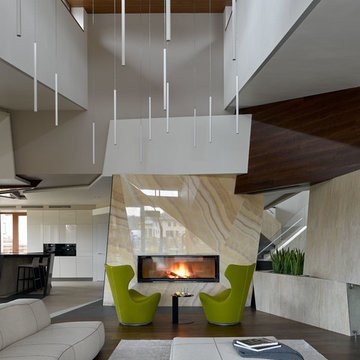
Сергей Ананьев
Cette photo montre un salon tendance ouvert avec une salle de réception, un mur beige, parquet foncé, un sol marron, une cheminée ribbon et un manteau de cheminée en carrelage.
Cette photo montre un salon tendance ouvert avec une salle de réception, un mur beige, parquet foncé, un sol marron, une cheminée ribbon et un manteau de cheminée en carrelage.
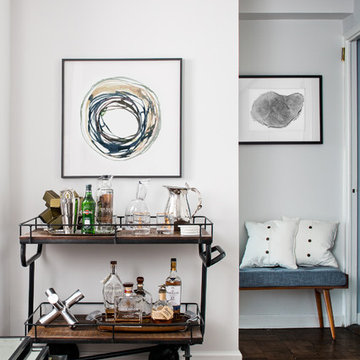
“Immediately upon seeing the space, I knew that we needed to create a narrative that allowed the design to control how you moved through the space,” reports Kimberly, senior interior designer.
After surveying each room and learning a bit more about their personal style, we started with the living room remodel. It was clear that the couple wanted to infuse mid-century modern into the design plan. Sourcing the Room & Board Jasper Sofa with its narrow arms and tapered legs, it offered the mid-century look, with the modern comfort the clients are used to. Velvet accent pillows from West Elm and Crate & Barrel add pops of colors but also a subtle touch of luxury, while framed pictures from the couple’s honeymoon personalize the space.
Moving to the dining room next, Kimberly decided to add a blue accent wall to emphasize the Horchow two piece Percussion framed art that was to be the focal point of the dining area. The Seno sideboard from Article perfectly accentuated the mid-century style the clients loved while providing much-needed storage space. The palette used throughout both rooms were very New York style, grays, blues, beiges, and whites, to add depth, Kimberly sourced decorative pieces in a mixture of different metals.
“The artwork above their bureau in the bedroom is photographs that her father took,”
Moving into the bedroom renovation, our designer made sure to continue to stick to the client’s style preference while once again creating a personalized, warm and comforting space by including the photographs taken by the client’s father. The Avery bed added texture and complimented the other colors in the room, while a hidden drawer at the foot pulls out for attached storage, which thrilled the clients. A deco-inspired Faceted mirror from West Elm was a perfect addition to the bedroom due to the illusion of space it provides. The result was a bedroom that was full of mid-century design, personality, and area so they can freely move around.
The project resulted in the form of a layered mid-century modern design with touches of luxury but a space that can not only be lived in but serves as an extension of the people who live there. Our designer was able to take a very narrowly shaped Manhattan apartment and revamp it into a spacious home that is great for sophisticated entertaining or comfortably lazy nights in.
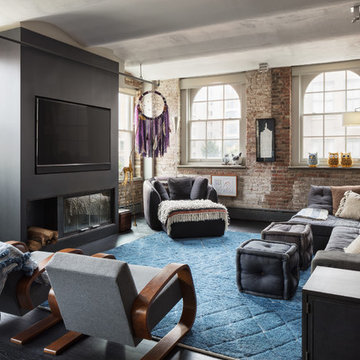
Mike Van Tassell / mikevantassell.com
Cette photo montre un salon industriel avec un mur gris, parquet foncé, une cheminée standard, un téléviseur fixé au mur et un sol noir.
Cette photo montre un salon industriel avec un mur gris, parquet foncé, une cheminée standard, un téléviseur fixé au mur et un sol noir.
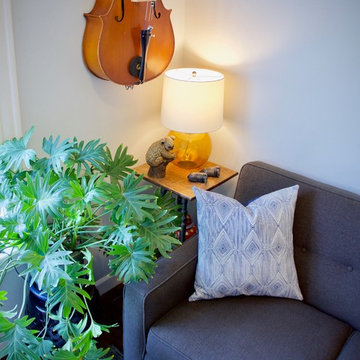
A space gets personality when a cello, silent for decades, gets repurposed as a statement piece in the office.
Inspiration pour un salon traditionnel de taille moyenne et fermé avec une salle de réception, un mur beige, parquet foncé, aucune cheminée, aucun téléviseur et un sol marron.
Inspiration pour un salon traditionnel de taille moyenne et fermé avec une salle de réception, un mur beige, parquet foncé, aucune cheminée, aucun téléviseur et un sol marron.
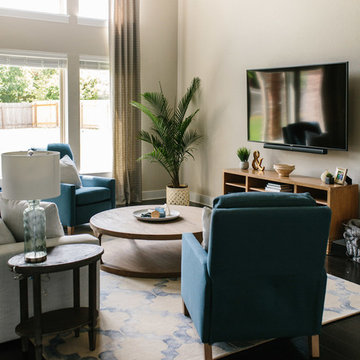
A farmhouse coastal styled home located in the charming neighborhood of Pflugerville. We merged our client's love of the beach with rustic elements which represent their Texas lifestyle. The result is a laid-back interior adorned with distressed woods, light sea blues, and beach-themed decor. We kept the furnishings tailored and contemporary with some heavier case goods- showcasing a touch of traditional. Our design even includes a separate hangout space for the teenagers and a cozy media for everyone to enjoy! The overall design is chic yet welcoming, perfect for this energetic young family.
Project designed by Sara Barney’s Austin interior design studio BANDD DESIGN. They serve the entire Austin area and its surrounding towns, with an emphasis on Round Rock, Lake Travis, West Lake Hills, and Tarrytown.
For more about BANDD DESIGN, click here: https://bandddesign.com/
To learn more about this project, click here: https://bandddesign.com/moving-water/
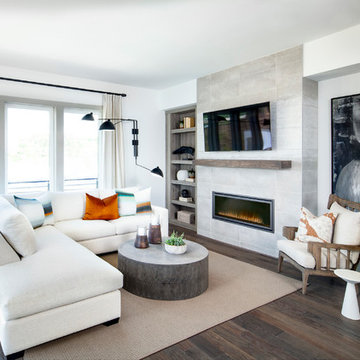
Aménagement d'un salon contemporain avec un mur blanc, parquet foncé, une cheminée standard, un téléviseur fixé au mur et un sol marron.
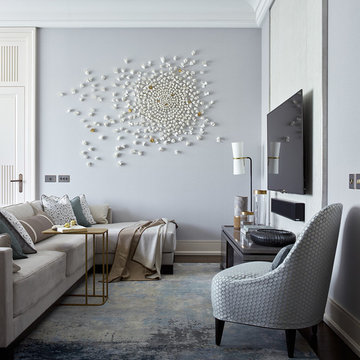
Cette image montre un salon traditionnel avec un mur gris, parquet foncé, aucune cheminée, un téléviseur fixé au mur et un sol marron.

The living room in shades of pale blue and green. Patterned prints across the furnishings add depth to the space and provide cosy seating areas around the room. The built in bookcases provide useful storage and give a sense of height to the room, framing the fireplace with its textured brick surround. Dark oak wood flooring offers warmth throughout.
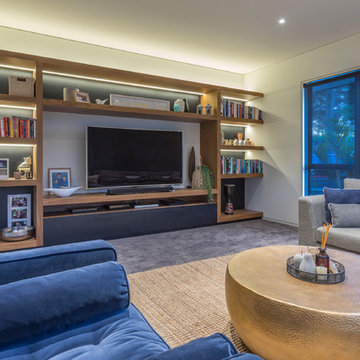
The formal lounge features a custom designed and made wall unit which has plenty of storage, it's made from American Walnut.
Grey carpet with accents of colour added with the blues and gold.
Photography by Kallan MacLeod
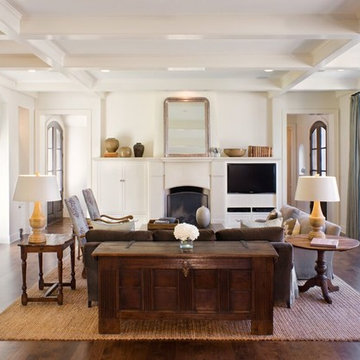
Exemple d'un salon chic avec un mur blanc, parquet foncé, une cheminée standard, un téléviseur encastré et un sol marron.
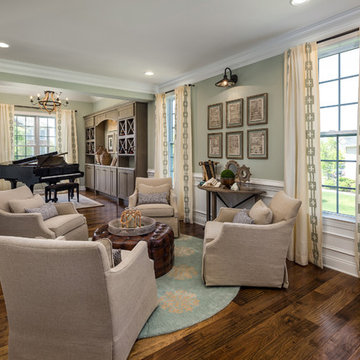
Idée de décoration pour un salon tradition avec une salle de réception, un mur vert, parquet foncé, aucune cheminée et un sol marron.
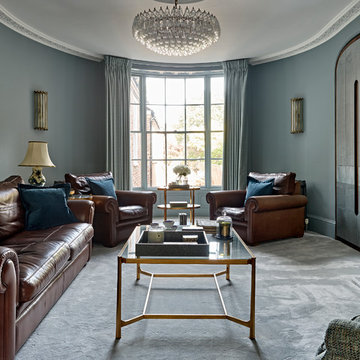
Réalisation d'un salon tradition de taille moyenne et fermé avec moquette, un manteau de cheminée en pierre, un sol gris, un mur bleu et une cheminée standard.
Idées déco de salons avec parquet foncé et moquette
8