Idées déco de salons avec parquet foncé et tous types de manteaux de cheminée
Trier par :
Budget
Trier par:Populaires du jour
221 - 240 sur 42 684 photos
1 sur 3
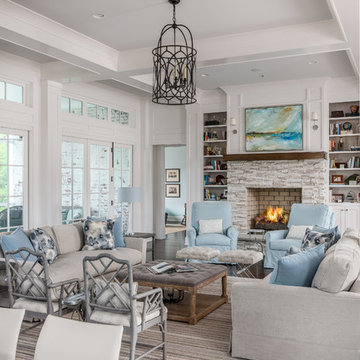
Great Room + folding glass doors that lead to a screend porch.
Photography: Garett + Carrie Buell of Studiobuell/ studiobuell.com
Inspiration pour un grand salon rustique ouvert avec un mur blanc, parquet foncé, une cheminée standard, un manteau de cheminée en pierre, aucun téléviseur et un sol marron.
Inspiration pour un grand salon rustique ouvert avec un mur blanc, parquet foncé, une cheminée standard, un manteau de cheminée en pierre, aucun téléviseur et un sol marron.
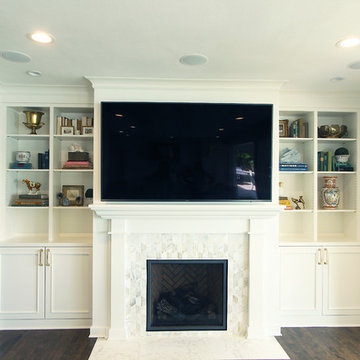
Geometric tile was used on this fireplace surround, White cabinets were used as built ins. Marble tile was used on the floor.
Exemple d'un salon chic de taille moyenne et ouvert avec un mur blanc, parquet foncé, une cheminée standard, un manteau de cheminée en carrelage, un téléviseur fixé au mur et un sol marron.
Exemple d'un salon chic de taille moyenne et ouvert avec un mur blanc, parquet foncé, une cheminée standard, un manteau de cheminée en carrelage, un téléviseur fixé au mur et un sol marron.
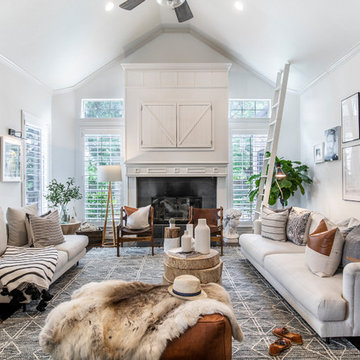
Réalisation d'un grand salon marin ouvert avec un mur blanc, parquet foncé, un téléviseur dissimulé, une cheminée standard, un manteau de cheminée en bois et un sol marron.
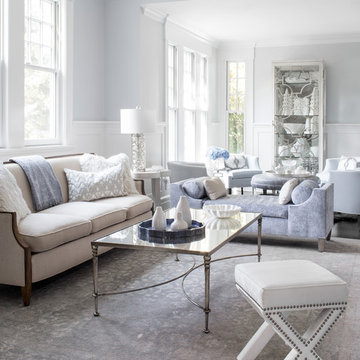
Raquel Langworthy
Aménagement d'un salon bord de mer de taille moyenne et fermé avec une salle de réception, un mur bleu, parquet foncé, une cheminée standard, un manteau de cheminée en pierre, aucun téléviseur et un sol marron.
Aménagement d'un salon bord de mer de taille moyenne et fermé avec une salle de réception, un mur bleu, parquet foncé, une cheminée standard, un manteau de cheminée en pierre, aucun téléviseur et un sol marron.

The Living Room furnishings include custom window treatments, Lee Industries arm chairs and sofa, an antique Persian carpet, and a custom leather ottoman. The paint color is Sherwin Williams Antique White.
Project by Portland interior design studio Jenni Leasia Interior Design. Also serving Lake Oswego, West Linn, Vancouver, Sherwood, Camas, Oregon City, Beaverton, and the whole of Greater Portland.
For more about Jenni Leasia Interior Design, click here: https://www.jennileasiadesign.com/
To learn more about this project, click here:
https://www.jennileasiadesign.com/crystal-springs
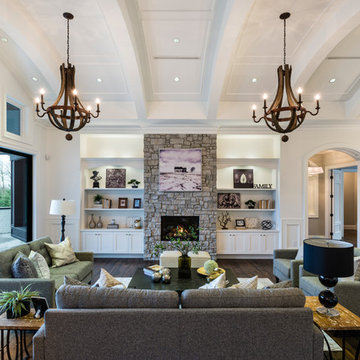
The “Rustic Classic” is a 17,000 square foot custom home built for a special client, a famous musician who wanted a home befitting a rockstar. This Langley, B.C. home has every detail you would want on a custom build.
For this home, every room was completed with the highest level of detail and craftsmanship; even though this residence was a huge undertaking, we didn’t take any shortcuts. From the marble counters to the tasteful use of stone walls, we selected each material carefully to create a luxurious, livable environment. The windows were sized and placed to allow for a bright interior, yet they also cultivate a sense of privacy and intimacy within the residence. Large doors and entryways, combined with high ceilings, create an abundance of space.
A home this size is meant to be shared, and has many features intended for visitors, such as an expansive games room with a full-scale bar, a home theatre, and a kitchen shaped to accommodate entertaining. In any of our homes, we can create both spaces intended for company and those intended to be just for the homeowners - we understand that each client has their own needs and priorities.
Our luxury builds combine tasteful elegance and attention to detail, and we are very proud of this remarkable home. Contact us if you would like to set up an appointment to build your next home! Whether you have an idea in mind or need inspiration, you’ll love the results.
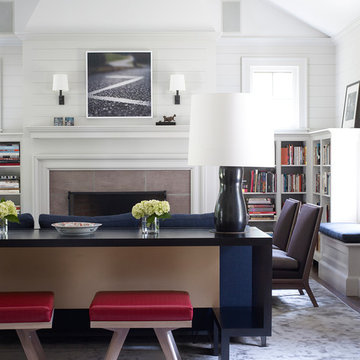
Waverly Console Table [foreground with Cape Cod Benches (red)]; Walnut, ebonized with gold.
Veral-Harlan Collection custom designs furniture working closely with local craftsman partners. Each piece addresses their interior needs with custom made, unique solutions.

Amy Pearman, Boyd Pearman Photography
Réalisation d'un grand salon tradition ouvert avec un mur blanc, parquet foncé, une cheminée standard, aucun téléviseur, un sol marron, un manteau de cheminée en pierre, une salle de réception et éclairage.
Réalisation d'un grand salon tradition ouvert avec un mur blanc, parquet foncé, une cheminée standard, aucun téléviseur, un sol marron, un manteau de cheminée en pierre, une salle de réception et éclairage.
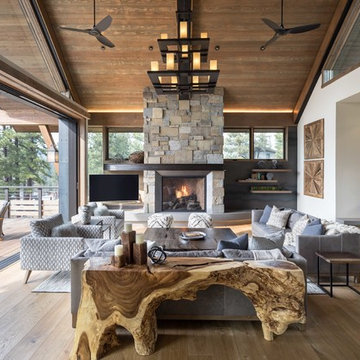
Réalisation d'un salon chalet avec un mur blanc, parquet foncé, une cheminée standard, un manteau de cheminée en pierre, un téléviseur indépendant et un sol marron.
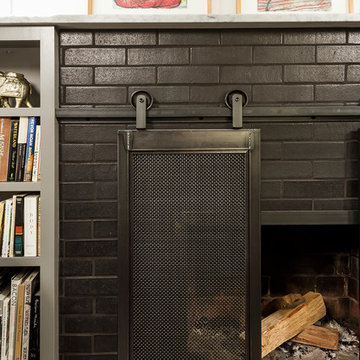
Photo Cred: Seth Hannula
Cette photo montre un petit salon éclectique avec un mur blanc, parquet foncé, une cheminée standard, un manteau de cheminée en brique et un sol marron.
Cette photo montre un petit salon éclectique avec un mur blanc, parquet foncé, une cheminée standard, un manteau de cheminée en brique et un sol marron.
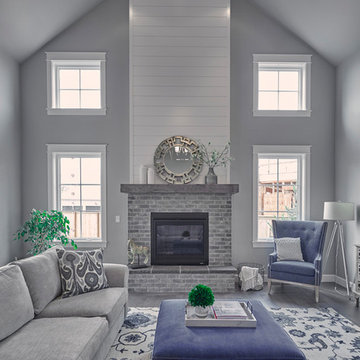
DC Fine Homes Inc.
Exemple d'un salon craftsman de taille moyenne et ouvert avec un mur gris, parquet foncé, une cheminée standard, un manteau de cheminée en pierre, aucun téléviseur et un sol gris.
Exemple d'un salon craftsman de taille moyenne et ouvert avec un mur gris, parquet foncé, une cheminée standard, un manteau de cheminée en pierre, aucun téléviseur et un sol gris.
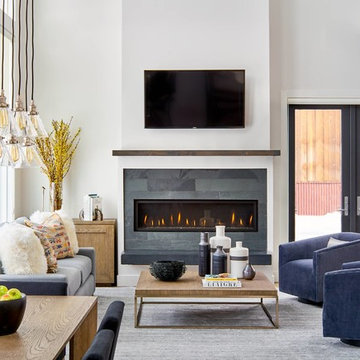
Photography by David Patterson
Builder Rob Taylor
Developer Grove Mountain Properties
Aménagement d'un très grand salon contemporain avec parquet foncé, une cheminée ribbon, un manteau de cheminée en pierre, un téléviseur fixé au mur et un mur blanc.
Aménagement d'un très grand salon contemporain avec parquet foncé, une cheminée ribbon, un manteau de cheminée en pierre, un téléviseur fixé au mur et un mur blanc.
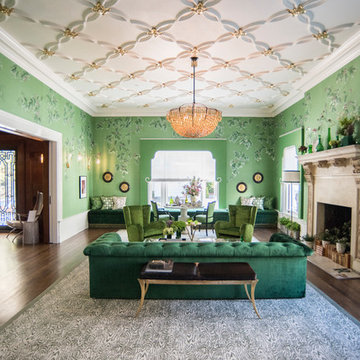
Julia Sperling
Idée de décoration pour un salon bohème fermé avec une salle de réception, un mur vert, parquet foncé, une cheminée standard et un manteau de cheminée en pierre.
Idée de décoration pour un salon bohème fermé avec une salle de réception, un mur vert, parquet foncé, une cheminée standard et un manteau de cheminée en pierre.
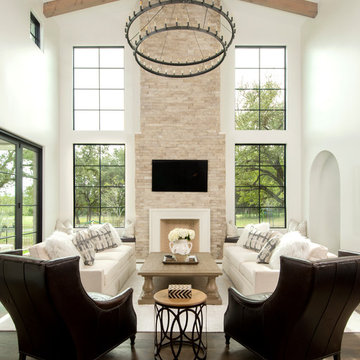
What a great looking fireplace, masonry, window, chandelier combination. It's open and airy with 18' ceilings. Smooth, white walls reflect the sun all around the room.
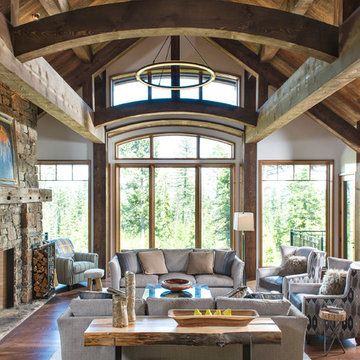
Réalisation d'un salon chalet avec une salle de réception, un mur blanc, parquet foncé, une cheminée standard, un manteau de cheminée en pierre et un sol marron.
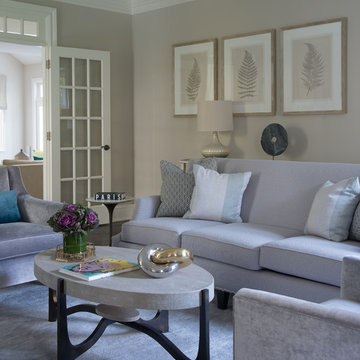
Réalisation d'un salon tradition de taille moyenne avec une salle de musique, un mur gris, parquet foncé, une cheminée standard, un manteau de cheminée en carrelage, aucun téléviseur et un sol marron.
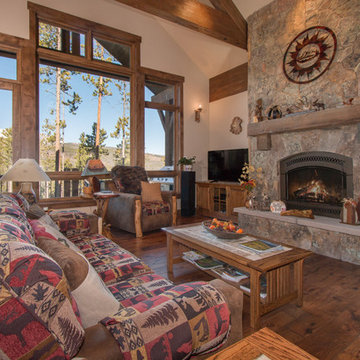
Tammi T Photography
Idées déco pour un salon montagne de taille moyenne et fermé avec une salle de réception, un mur beige, parquet foncé, une cheminée standard, un manteau de cheminée en pierre, aucun téléviseur et un sol marron.
Idées déco pour un salon montagne de taille moyenne et fermé avec une salle de réception, un mur beige, parquet foncé, une cheminée standard, un manteau de cheminée en pierre, aucun téléviseur et un sol marron.
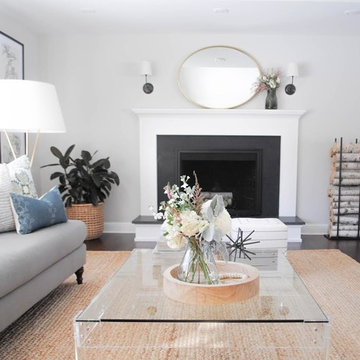
Idées déco pour un salon classique de taille moyenne et fermé avec une salle de réception, un mur blanc, parquet foncé, une cheminée standard, un manteau de cheminée en plâtre, aucun téléviseur et un sol marron.
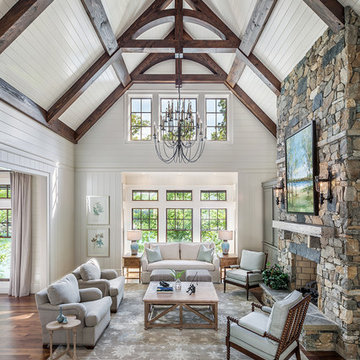
Inspiro8 Studios
Cette image montre un salon marin avec une salle de réception, un mur blanc, parquet foncé, une cheminée standard, un manteau de cheminée en pierre et un mur en pierre.
Cette image montre un salon marin avec une salle de réception, un mur blanc, parquet foncé, une cheminée standard, un manteau de cheminée en pierre et un mur en pierre.
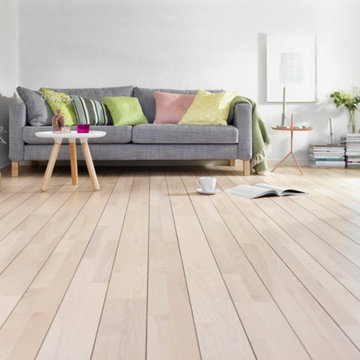
Réalisation d'un grand salon nordique fermé avec une salle de réception, un mur jaune, parquet foncé, une cheminée standard, un manteau de cheminée en pierre, aucun téléviseur et un sol marron.
Idées déco de salons avec parquet foncé et tous types de manteaux de cheminée
12