Idées déco de salons avec parquet foncé et un manteau de cheminée en bois
Trier par :
Budget
Trier par:Populaires du jour
21 - 40 sur 4 082 photos
1 sur 3
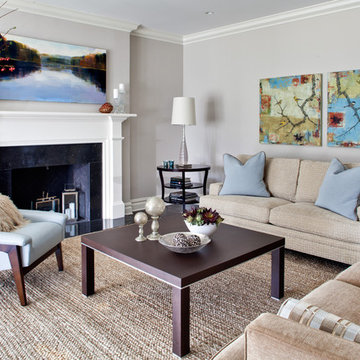
Update of existing home in Pelham.
Réalisation d'un salon design de taille moyenne et ouvert avec un mur gris, une salle de réception, parquet foncé, une cheminée standard, un manteau de cheminée en bois, aucun téléviseur et un sol marron.
Réalisation d'un salon design de taille moyenne et ouvert avec un mur gris, une salle de réception, parquet foncé, une cheminée standard, un manteau de cheminée en bois, aucun téléviseur et un sol marron.
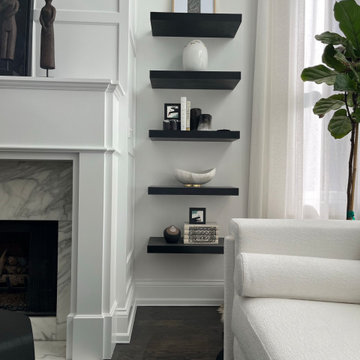
In repainting the entire space and remodeling the fireplace, and adding some decorative elements like window treatments and floating shelves, the entire space was re-imagined

The traditional design of this villa is softened with oversized comfy seating.
Exemple d'un salon chic fermé avec une salle de réception, un mur gris, parquet foncé, un poêle à bois, un manteau de cheminée en bois, un sol marron et un plafond voûté.
Exemple d'un salon chic fermé avec une salle de réception, un mur gris, parquet foncé, un poêle à bois, un manteau de cheminée en bois, un sol marron et un plafond voûté.

This living room now shares a shiplap wall with the dining room above. The charcoal painted fireplace surround and mantel give a WOW first impression and warms the color scheme. The picture frame was painted to match and the hardware on the window treatments compliments the design.
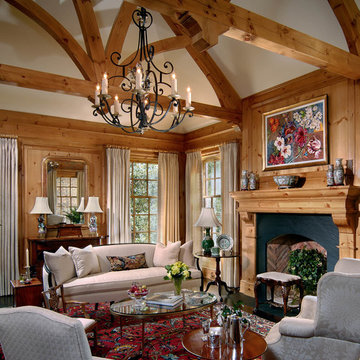
Inspiration pour un salon traditionnel de taille moyenne et fermé avec une salle de réception, un mur beige, parquet foncé, aucune cheminée, un manteau de cheminée en bois, aucun téléviseur et un sol marron.
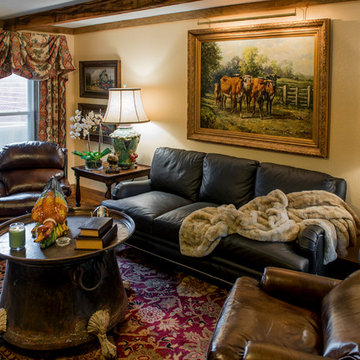
Inspiration pour un salon traditionnel de taille moyenne et fermé avec une salle de réception, un mur beige, parquet foncé, une cheminée standard, un manteau de cheminée en bois et aucun téléviseur.
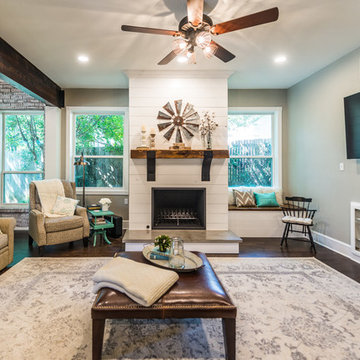
Photos by Darby Kate Photography
Aménagement d'un salon campagne avec un mur gris, parquet foncé, une cheminée standard, un manteau de cheminée en bois et un téléviseur fixé au mur.
Aménagement d'un salon campagne avec un mur gris, parquet foncé, une cheminée standard, un manteau de cheminée en bois et un téléviseur fixé au mur.
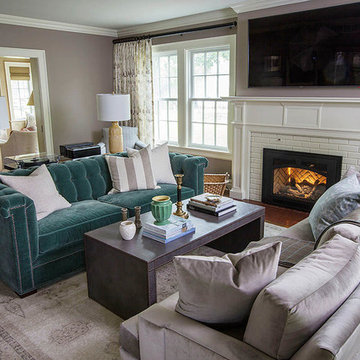
Heidi Zeiger
Exemple d'un salon chic de taille moyenne et fermé avec une salle de réception, un mur gris, parquet foncé, une cheminée standard et un manteau de cheminée en bois.
Exemple d'un salon chic de taille moyenne et fermé avec une salle de réception, un mur gris, parquet foncé, une cheminée standard et un manteau de cheminée en bois.
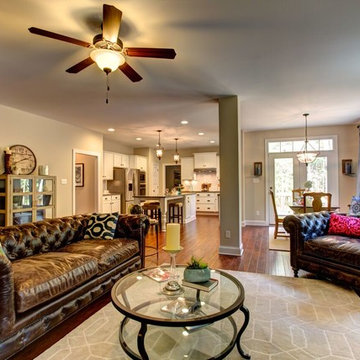
An open living room area with natural colored flooring, ceiling fan, and numerous windows for beautiful lighting!
To design your own Brookshire plan, go visit https://www.gomsh.com/plans/two-story-home/brookshire/ifp.
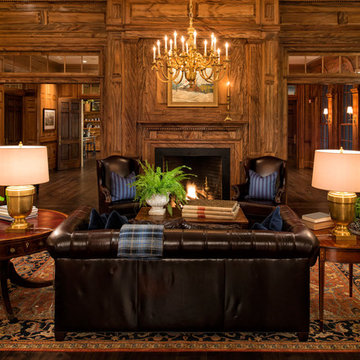
copyright 2014 Maxine Schnitzer Photography
Réalisation d'un grand salon tradition fermé avec parquet foncé, une cheminée standard, un manteau de cheminée en bois, une salle de réception, un mur beige, aucun téléviseur et un sol marron.
Réalisation d'un grand salon tradition fermé avec parquet foncé, une cheminée standard, un manteau de cheminée en bois, une salle de réception, un mur beige, aucun téléviseur et un sol marron.
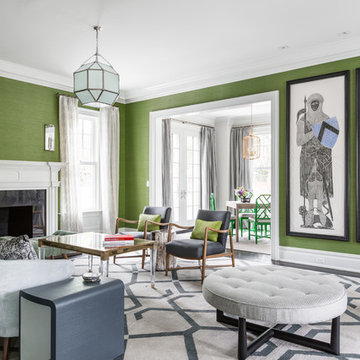
Wes Tarca
Réalisation d'un salon gris et blanc tradition avec une salle de réception, un mur vert, parquet foncé, une cheminée standard, un manteau de cheminée en bois et aucun téléviseur.
Réalisation d'un salon gris et blanc tradition avec une salle de réception, un mur vert, parquet foncé, une cheminée standard, un manteau de cheminée en bois et aucun téléviseur.

From the Moment you step under the Taut Green Awning from Central Park West... you begin to feel the Tingling Calm you are about to behold.
As you ascend in the elevator to the Tree Top Floor and enter the Enclave, you know you have arrived, not at a residence, but an experience.
A place that is as Bright and White as the Sun Shining outside the Bank of Windows, yet Tempered by the Green Lush Expanse of all Central Park Laid before your Wandering eyes.
As you turn to Drink in the Apartment, your Eyes are delighted with the Twinkle of Crystal, the Sheen of Marbles, The Roughness of Carved Granite, all played against Cozy Silk and Wool Carpets, Sofas and Chairs that soak you in, the Art and Treasures in glints of Patina-ed Golds and Silver from the Past, The Present and the Future to come, all gift boxed in a setting that harks back to the Golden Age of Pre-War New York but Splashed with Modern Flourishes in design that remind you, you are Here and Now.
In this Trance you can hear the Sounds of Clinking Glasses celebrating a Birthday Celebration, The Laughter of Friends preparing to leave for an Opening Night at the Theater, the soft hush of a night cap toast as you savor in the city lights below before you dream some more, only to wake to the smells of Omelette's and French Toast waiting on White Porcelain with Crisp Linen Napkins all set beside the Mountain of the Sunday New York Times in the Shadow of a Blue Hydrangea arrangement.
The Day and The City awaits you, but you cocoon yourself in the envelope you are savoring, You reach for the Times, or the New Yorker, and curl in, with Cole Porter or Leonard Bernstein wafting through the aerie of peace, as you gaze out the window... Central Park fills with Leaves, People, Rain, or even a Gentle Snow.
This is Central Park West.
This is:
An Experience. Not a Residence.
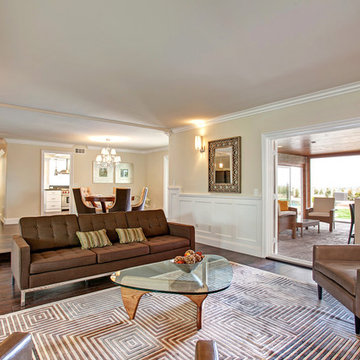
This La Jolla home showcases what a purely custom home can look like, The combination of traditional and contemporary details allows this spacious home to feel both current and timeless.
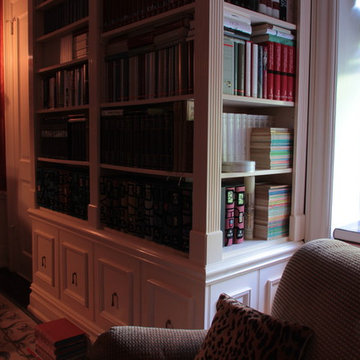
We were contracted to convert a Parlor into a federalist style library. The photos in this project are the before during and after shots of the project. For a video of the entire creation please go to http://www.youtube.com/watch?v=VRXvi-nqTl4
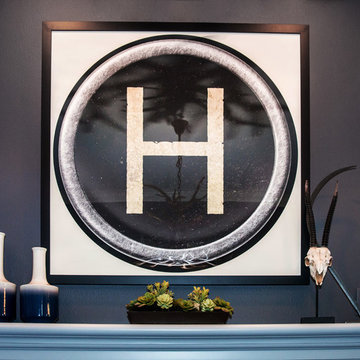
Cette photo montre un salon chic de taille moyenne et ouvert avec un mur bleu, parquet foncé, une cheminée standard, un manteau de cheminée en bois et aucun téléviseur.
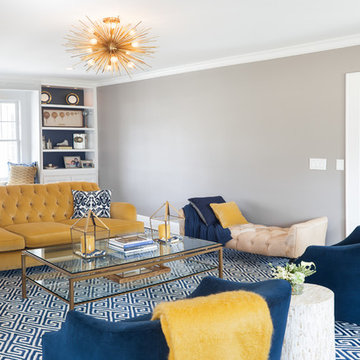
Navy and yellow, navy and gold, navy and mustard, gold glass coffee table, tufted sofa, tufted couch, yellow tufted sofa, yellow tufted couch, mustard tufted sofa, gold chandelier, zanadoo chandelier, black granite fireplace, gold sconces, built in bookshelves, navy bookshelves, painting back of bookshelves, pull out bar top, navy rug, navy geometric rug, french doors, navy velvet chairs, barrel chairs, velvet sofa, navy and yellow pillows, window seat, boll and branch throw
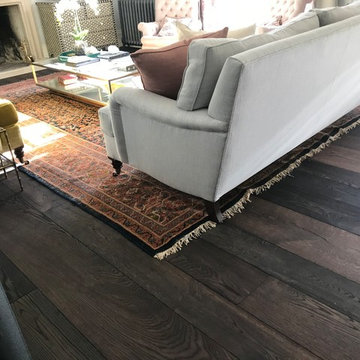
Mixed width floors available in a variety of lengths. Our repro reclaimed wooden floorboards are hand finished to replicate the wear and tear of floorboards in historic homes. A perfect alternative to sourcing large amounts of reclaimed flooring. Finished in natural low VOC oils for the health of your home and the planet
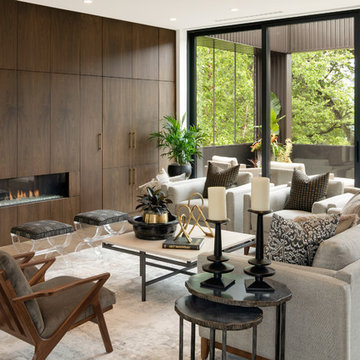
Spacecrafting Inc
Aménagement d'un salon contemporain ouvert avec un mur blanc, parquet foncé, une cheminée ribbon, un manteau de cheminée en bois et un sol marron.
Aménagement d'un salon contemporain ouvert avec un mur blanc, parquet foncé, une cheminée ribbon, un manteau de cheminée en bois et un sol marron.
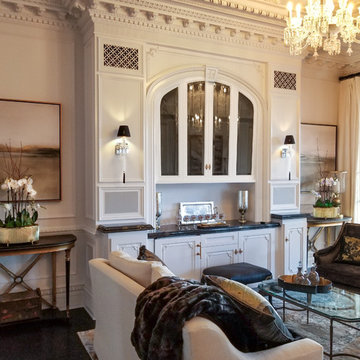
White, gold and almost black are used in this very large, traditional remodel of an original Landry Group Home, filled with contemporary furniture, modern art and decor. White painted moldings on walls and ceilings, combined with black stained wide plank wood flooring. Very grand spaces, including living room, family room, dining room and music room feature hand knotted rugs in modern light grey, gold and black free form styles. All large rooms, including the master suite, feature white painted fireplace surrounds in carved moldings. Music room is stunning in black venetian plaster and carved white details on the ceiling with burgandy velvet upholstered chairs and a burgandy accented Baccarat Crystal chandelier. All lighting throughout the home, including the stairwell and extra large dining room hold Baccarat lighting fixtures. Master suite is composed of his and her baths, a sitting room divided from the master bedroom by beautiful carved white doors. Guest house shows arched white french doors, ornate gold mirror, and carved crown moldings. All the spaces are comfortable and cozy with warm, soft textures throughout. Project Location: Lake Sherwood, Westlake, California. Project designed by Maraya Interior Design. From their beautiful resort town of Ojai, they serve clients in Montecito, Hope Ranch, Malibu and Calabasas, across the tri-county area of Santa Barbara, Ventura and Los Angeles, south to Hidden Hills.
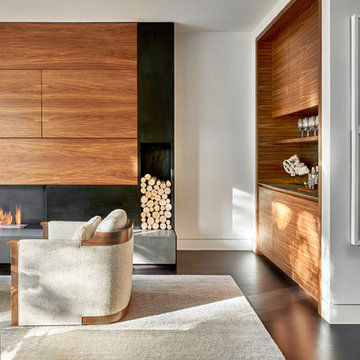
Detail of the fireplace with its wood, steel and concrete surround.
Photo © Tony Soluri Photography
Architect: dSpace Studio Ltd.
Interiors: Tracy Hickman Design
Idées déco de salons avec parquet foncé et un manteau de cheminée en bois
2