Idées déco de salons avec parquet foncé et un manteau de cheminée en brique
Trier par :
Budget
Trier par:Populaires du jour
141 - 160 sur 3 824 photos
1 sur 3
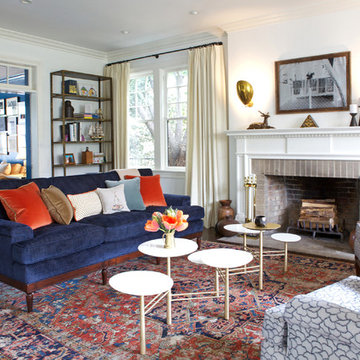
Amy Bartlam
Inspiration pour un salon traditionnel avec une salle de réception, un mur blanc, parquet foncé, une cheminée standard, un manteau de cheminée en brique et aucun téléviseur.
Inspiration pour un salon traditionnel avec une salle de réception, un mur blanc, parquet foncé, une cheminée standard, un manteau de cheminée en brique et aucun téléviseur.
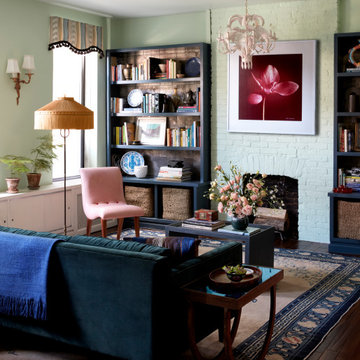
As featured in New York Magazine's Curbed and Brownstoner's weekly design column: New York based interior designer Tara McCauley designed the Park Slope, Brooklyn home of a young woman working in tech who has traveled the world and wanted to incorporate sentimental finds from her travels with a mix of colorful antique and vintage furnishings.
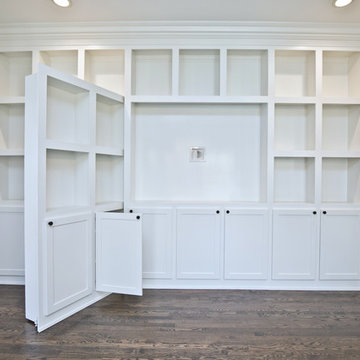
Idées déco pour un grand salon classique fermé avec une salle de réception, un mur gris, parquet foncé, une cheminée double-face, un manteau de cheminée en brique, aucun téléviseur et un sol marron.
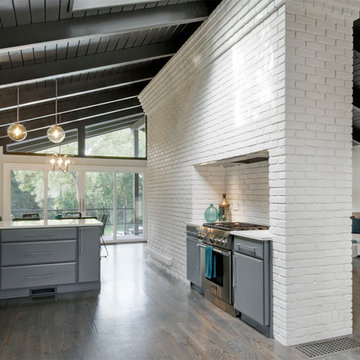
Mid-Century Modern Living Room- white brick fireplace, paneled ceiling, spotlights, blue accents, sliding glass door, wood floor
Inspiration pour un salon vintage de taille moyenne et ouvert avec parquet foncé, un sol marron, un mur blanc, une cheminée standard et un manteau de cheminée en brique.
Inspiration pour un salon vintage de taille moyenne et ouvert avec parquet foncé, un sol marron, un mur blanc, une cheminée standard et un manteau de cheminée en brique.

Idée de décoration pour un très grand salon tradition ouvert avec un mur gris, parquet foncé, une cheminée standard, un manteau de cheminée en brique, un téléviseur encastré, un sol marron et poutres apparentes.
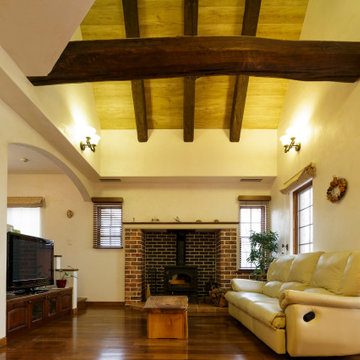
Cette image montre un grand salon traditionnel ouvert avec un mur blanc, parquet foncé, un poêle à bois, un manteau de cheminée en brique, un téléviseur indépendant, un sol marron et poutres apparentes.
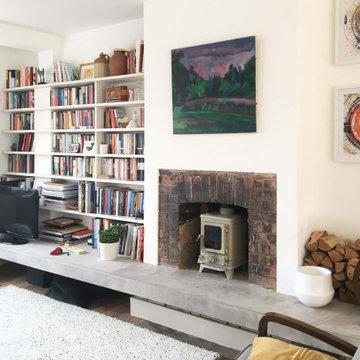
A new raised concrete hearth gives a wide shelf for objects and perching on, and is the base for a wood-burning stove
Réalisation d'un salon bohème avec un mur blanc, parquet foncé, un poêle à bois et un manteau de cheminée en brique.
Réalisation d'un salon bohème avec un mur blanc, parquet foncé, un poêle à bois et un manteau de cheminée en brique.
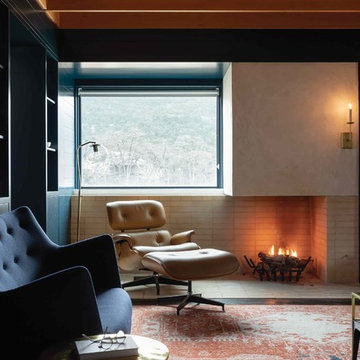
Cozy living room features open corner fireplace with plaster hood. Painted ship-lap siding and exposed ceiling frame completes the space. Open book shelves lead into kitchen.
Photo by Whit Preston
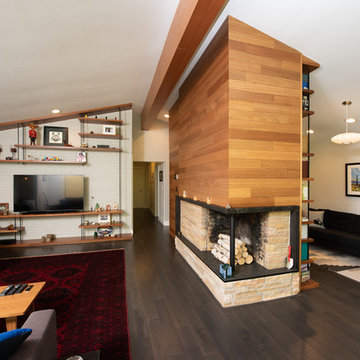
Exemple d'un grand salon rétro ouvert avec un mur blanc, parquet foncé, un manteau de cheminée en brique, un sol marron, une cheminée double-face et un téléviseur encastré.
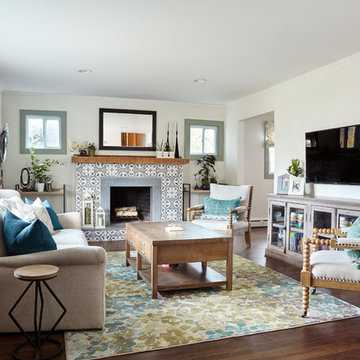
Inspiration pour un salon rustique fermé avec une salle de réception, un mur marron, parquet foncé, une cheminée standard, un manteau de cheminée en brique, un téléviseur fixé au mur et un sol marron.
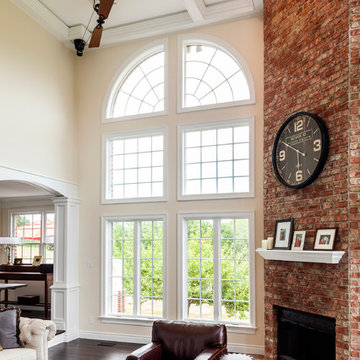
One fascinating detail requested by the Links are the three belt-driven fans installed in the ceiling. They are replicas based on older antique designs. T.W. Ellis’ carpenter designed special box extensions so the belts would not hit the ceiling.
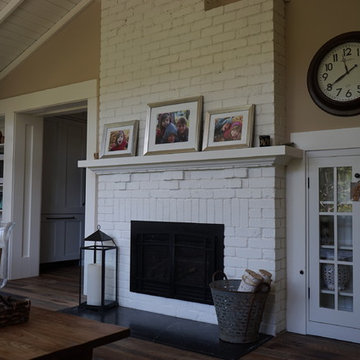
The original ceiling was 8' high. We raised the ceiling, added new brick and wood at the mantel, and added built in shelves and cainbets
Idées déco pour un grand salon classique fermé avec un mur beige, parquet foncé, une cheminée standard, un manteau de cheminée en brique et aucun téléviseur.
Idées déco pour un grand salon classique fermé avec un mur beige, parquet foncé, une cheminée standard, un manteau de cheminée en brique et aucun téléviseur.

Our clients relocated to Ann Arbor and struggled to find an open layout home that was fully functional for their family. We worked to create a modern inspired home with convenient features and beautiful finishes.
This 4,500 square foot home includes 6 bedrooms, and 5.5 baths. In addition to that, there is a 2,000 square feet beautifully finished basement. It has a semi-open layout with clean lines to adjacent spaces, and provides optimum entertaining for both adults and kids.
The interior and exterior of the home has a combination of modern and transitional styles with contrasting finishes mixed with warm wood tones and geometric patterns.
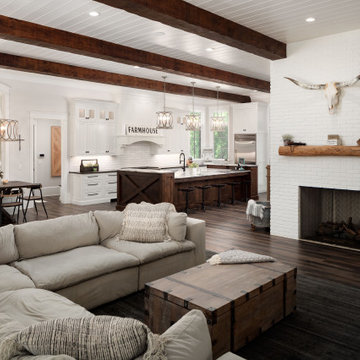
Family room adjacent to the open kitchen and breakfast. Tile flooring in this farmhouse is perfect.
Inspiration pour un salon rustique ouvert avec un mur gris, parquet foncé, une cheminée standard, un manteau de cheminée en brique, un sol marron, poutres apparentes et un plafond en lambris de bois.
Inspiration pour un salon rustique ouvert avec un mur gris, parquet foncé, une cheminée standard, un manteau de cheminée en brique, un sol marron, poutres apparentes et un plafond en lambris de bois.
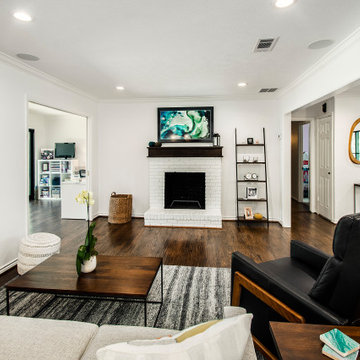
Our clients came to us after recently purchasing this 1967 home in the lovely Spring Creek neighborhood. They originally considered adding on to the master bedroom or possibly putting an addition above the garage. After all considerations, they decided to work within the existing sq. ft. of the home. They wanted to update their kitchen, they needed to add an office, as she works from home and they wanted consistent flooring throughout the front of the house. They had a small galley kitchen that you could enter from the front formal living/dining room or from the other end but it was completely closed off to the main living area, other than a small window. They really wanted to open it up but worried it might be too opened up. In addition to adding new ceiling height cabinets, they wanted to completely gut this outdated kitchen and start over with a cleaner, simpler looking kitchen. They had trouble envisioning what their space would look like opened up, so using our technology and being able to show them a rendering and being able to do a virtual walk-through, really helped them see their future.
We demoed the entire kitchen and all of the flooring throughout the kitchen, family room, living room and formal living room. We removed most of the wall that closed off the kitchen to the living room, with the exception of the half wall that became part of the new island. The doorway that used to go between the formal dining and kitchen was closed off, creating more kitchen wall space and allowing an office to be added at the back of the formal dining that could be closed off, when needed.
White Chandler cabinets were installed with beautiful Macaubus Giotto Quartzite countertops. Our clients chose to install a spice pull out and utensil caddy pull out on either side of the oven and a tray pull out for cookie sheets, as well. A wooden vent-hood was also built by Chandler, creating a nice contrast to the white cabinets. Matte black Stanton pulls and Elara knobs were installed coordinating with the Forge Industrial Pendant Island lights and the Doster Dome kitchen table pendant. A Kohler vault Smart Divide®top-/under-mount double-equal bowl kitchen sink was installed in the island with a Kohler Simplice kitchen faucet, also in matte black. Detailed posts were added to each corner on the back side of the island, giving it a more custom finished look. In the formal dining room, a 4-light Forge Industrial Island Light was installed, which coordinated with the two pendant lights above the island. Adjacent to the living room was an office/wet bar area, leading to the back porch. We replaced the existing wet bar with a new cabinet and countertop and faucet, matching the kitchen and installed a wine refrigerator, too. Hardwood floors were installed throughout the entire front of the house, tying it all together. Recessed lighting was installed throughout the dining room, living room and kitchen, really giving the space some much needed light. A fresh coat of paint to top it all off really brightened up the space and gave our clients exactly what they were wanting.
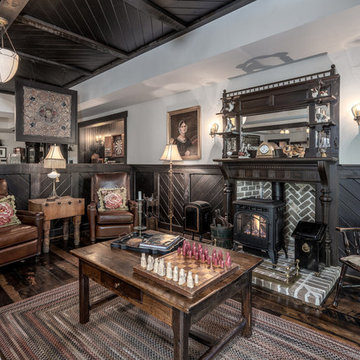
Idée de décoration pour un salon champêtre avec un mur blanc, parquet foncé, un poêle à bois, un manteau de cheminée en brique et un sol marron.
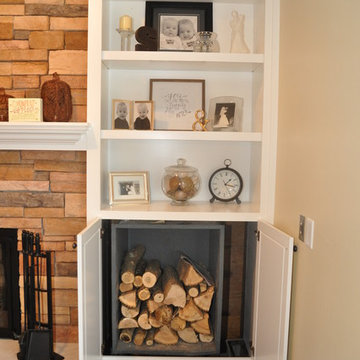
Idée de décoration pour un salon craftsman de taille moyenne et ouvert avec un manteau de cheminée en brique, parquet foncé, une cheminée standard, un mur beige, un téléviseur encastré et un sol marron.
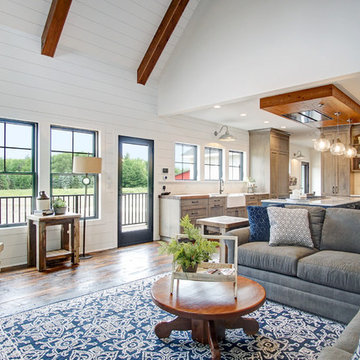
Location: Spring Lake Township, MI, USA
Troxel Custom Homes
Living room designed with keeping the view in mind, with the kitchen beyond.
Cette photo montre un salon nature ouvert avec un mur blanc, parquet foncé, une cheminée d'angle, un manteau de cheminée en brique, un sol marron et éclairage.
Cette photo montre un salon nature ouvert avec un mur blanc, parquet foncé, une cheminée d'angle, un manteau de cheminée en brique, un sol marron et éclairage.
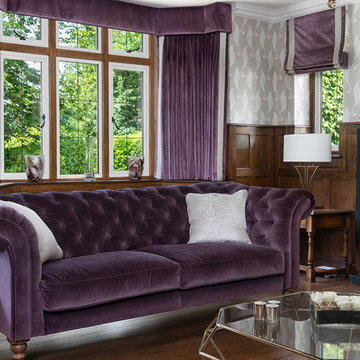
Jonathan Little Photography
Inspiration pour un grand salon traditionnel avec une salle de réception, un mur multicolore, parquet foncé, une cheminée standard, un manteau de cheminée en brique, aucun téléviseur et un sol marron.
Inspiration pour un grand salon traditionnel avec une salle de réception, un mur multicolore, parquet foncé, une cheminée standard, un manteau de cheminée en brique, aucun téléviseur et un sol marron.
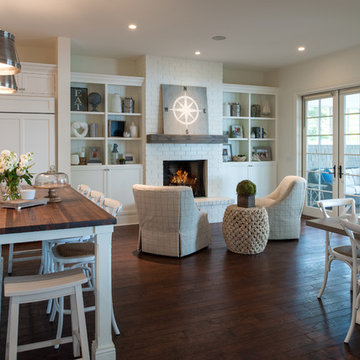
Idées déco pour un petit salon bord de mer ouvert avec une salle de réception, un mur blanc, parquet foncé, une cheminée standard, un manteau de cheminée en brique, aucun téléviseur et un sol marron.
Idées déco de salons avec parquet foncé et un manteau de cheminée en brique
8