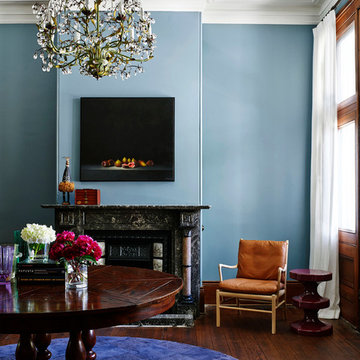Idées déco de salons avec parquet foncé et un manteau de cheminée en pierre
Trier par :
Budget
Trier par:Populaires du jour
141 - 160 sur 20 606 photos
1 sur 3
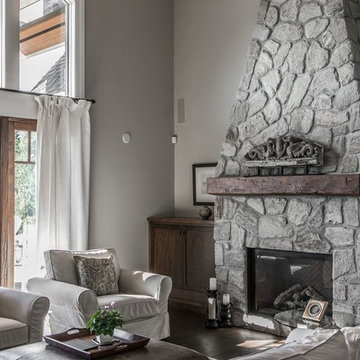
Exemple d'un salon chic de taille moyenne et ouvert avec un mur gris, parquet foncé, une cheminée standard, un manteau de cheminée en pierre, une salle de réception et un sol marron.
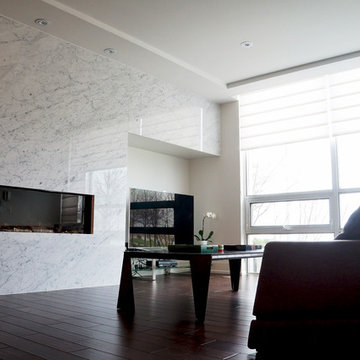
Idées déco pour un salon moderne de taille moyenne et ouvert avec un mur blanc, parquet foncé, une cheminée ribbon, un manteau de cheminée en pierre et un téléviseur indépendant.
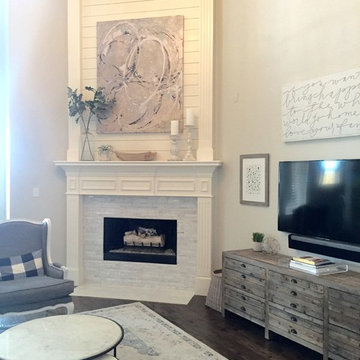
Idées déco pour un salon classique de taille moyenne et fermé avec un mur blanc, parquet foncé, une cheminée d'angle, un manteau de cheminée en pierre, un téléviseur indépendant et un sol marron.
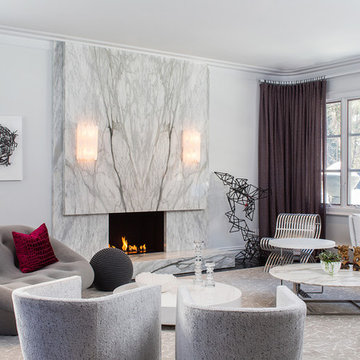
Statuarietto Extra Marble Fireplace.
Idée de décoration pour un salon minimaliste de taille moyenne et fermé avec une salle de réception, un mur blanc, parquet foncé, une cheminée standard, un manteau de cheminée en pierre et un téléviseur fixé au mur.
Idée de décoration pour un salon minimaliste de taille moyenne et fermé avec une salle de réception, un mur blanc, parquet foncé, une cheminée standard, un manteau de cheminée en pierre et un téléviseur fixé au mur.
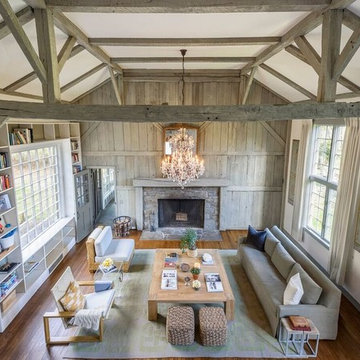
KPN Photo
We were called in to remodel this barn house for a new home owner with a keen eye for design.
Aménagement d'un grand salon campagne ouvert avec parquet foncé, un manteau de cheminée en pierre, un mur beige, une cheminée standard, aucun téléviseur, une salle de réception et un sol marron.
Aménagement d'un grand salon campagne ouvert avec parquet foncé, un manteau de cheminée en pierre, un mur beige, une cheminée standard, aucun téléviseur, une salle de réception et un sol marron.
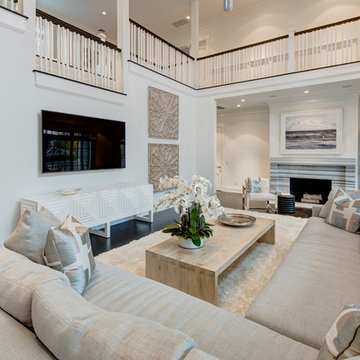
Liz Glasgow
Cette image montre un grand salon traditionnel ouvert avec une salle de réception, un mur blanc, parquet foncé, une cheminée standard, un manteau de cheminée en pierre et un téléviseur fixé au mur.
Cette image montre un grand salon traditionnel ouvert avec une salle de réception, un mur blanc, parquet foncé, une cheminée standard, un manteau de cheminée en pierre et un téléviseur fixé au mur.
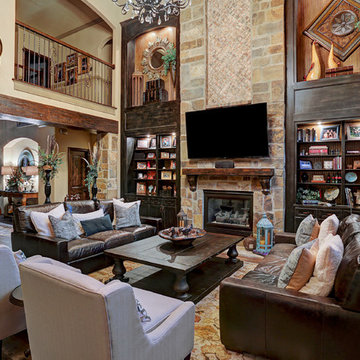
Cette photo montre un salon montagne ouvert avec un mur beige, parquet foncé, une cheminée standard, un manteau de cheminée en pierre et un téléviseur fixé au mur.

Dan Piassick
Idées déco pour un très grand salon contemporain ouvert avec un mur beige, parquet foncé, une cheminée ribbon et un manteau de cheminée en pierre.
Idées déco pour un très grand salon contemporain ouvert avec un mur beige, parquet foncé, une cheminée ribbon et un manteau de cheminée en pierre.
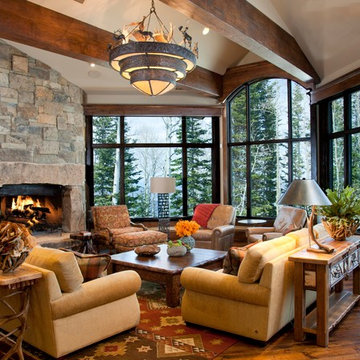
Stunning views and a warm fire make this great room the perfect place to gather with friends and family all year long.
Aménagement d'un salon montagne ouvert avec parquet foncé, une cheminée d'angle, un manteau de cheminée en pierre, éclairage, un mur beige et poutres apparentes.
Aménagement d'un salon montagne ouvert avec parquet foncé, une cheminée d'angle, un manteau de cheminée en pierre, éclairage, un mur beige et poutres apparentes.
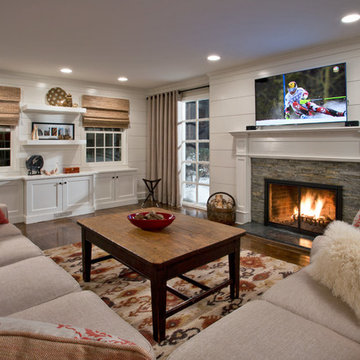
A warm and cozy living room is perfect for the frigid northern winters!
Scott Bergmann Photography
Idée de décoration pour un salon tradition de taille moyenne et fermé avec un mur blanc, parquet foncé, une cheminée standard, un manteau de cheminée en pierre et un téléviseur fixé au mur.
Idée de décoration pour un salon tradition de taille moyenne et fermé avec un mur blanc, parquet foncé, une cheminée standard, un manteau de cheminée en pierre et un téléviseur fixé au mur.
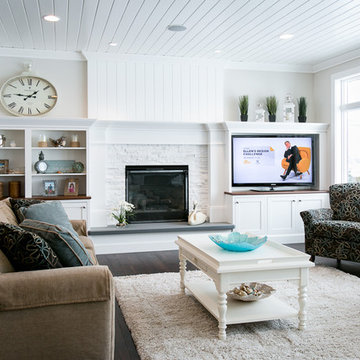
Williamson Photography
Inspiration pour un salon marin de taille moyenne et ouvert avec un mur beige, parquet foncé, une cheminée standard, un manteau de cheminée en pierre et un téléviseur encastré.
Inspiration pour un salon marin de taille moyenne et ouvert avec un mur beige, parquet foncé, une cheminée standard, un manteau de cheminée en pierre et un téléviseur encastré.
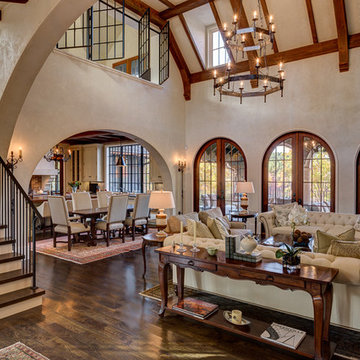
Influenced by English Cotswold and French country architecture, this eclectic European lake home showcases a predominantly stone exterior paired with a cedar shingle roof. Interior features like wide-plank oak floors, plaster walls, custom iron windows in the kitchen and great room and a custom limestone fireplace create old world charm. An open floor plan and generous use of glass allow for views from nearly every space and create a connection to the gardens and abundant outdoor living space.
Kevin Meechan / Meechan Architectural Photography
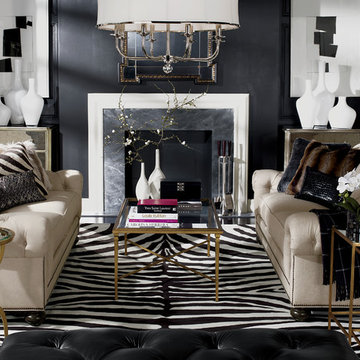
Idées déco pour un petit salon scandinave fermé avec une salle de réception, un mur noir, parquet foncé, une cheminée standard, un manteau de cheminée en pierre, aucun téléviseur et un sol marron.

Martha O'Hara Interiors, Interior Design & Photo Styling | Troy Thies, Photography | Stonewood Builders LLC
Please Note: All “related,” “similar,” and “sponsored” products tagged or listed by Houzz are not actual products pictured. They have not been approved by Martha O’Hara Interiors nor any of the professionals credited. For information about our work, please contact design@oharainteriors.com.
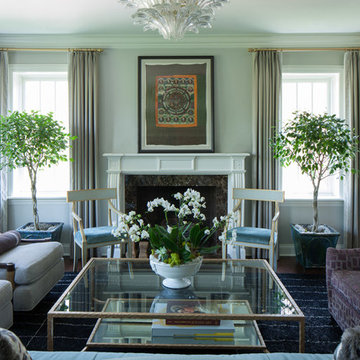
The living room of our custom penthouse with lots of seating and a white crown fireplace
Aménagement d'un salon classique fermé avec un mur gris, parquet foncé, une cheminée standard, un manteau de cheminée en pierre, une salle de réception et aucun téléviseur.
Aménagement d'un salon classique fermé avec un mur gris, parquet foncé, une cheminée standard, un manteau de cheminée en pierre, une salle de réception et aucun téléviseur.
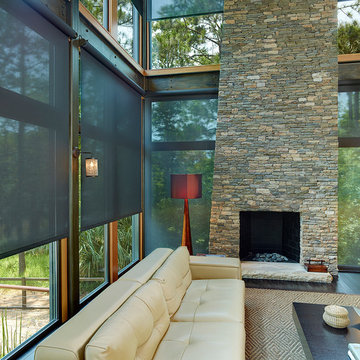
The sun can be overwhelming at times with the brightness and high temperatures. Shades are also a great way to block harmful ultra-violet rays to protect your hardwood flooring, furniture and artwork from fading. There are different types of shades that were engineered to solve a specific dilemma.
We work with clients in the Central Indiana Area. Contact us today to get started on your project. 317-273-8343
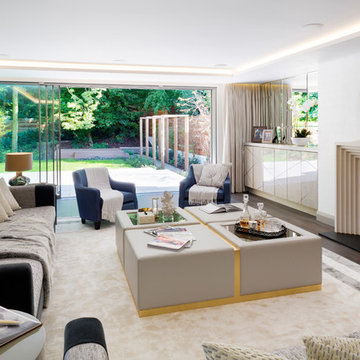
The main living room of a London home interior designed by Caballero.
Photography by Andrew Beasley
Idée de décoration pour un grand salon tradition fermé avec une salle de réception, un mur blanc, parquet foncé, une cheminée standard, un manteau de cheminée en pierre et un téléviseur dissimulé.
Idée de décoration pour un grand salon tradition fermé avec une salle de réception, un mur blanc, parquet foncé, une cheminée standard, un manteau de cheminée en pierre et un téléviseur dissimulé.

Working with a long time resident, creating a unified look out of the varied styles found in the space while increasing the size of the home was the goal of this project.
Both of the home’s bathrooms were renovated to further the contemporary style of the space, adding elements of color as well as modern bathroom fixtures. Further additions to the master bathroom include a frameless glass door enclosure, green wall tiles, and a stone bar countertop with wall-mounted faucets.
The guest bathroom uses a more minimalistic design style, employing a white color scheme, free standing sink and a modern enclosed glass shower.
The kitchen maintains a traditional style with custom white kitchen cabinets, a Carrera marble countertop, banquet seats and a table with blue accent walls that add a splash of color to the space.
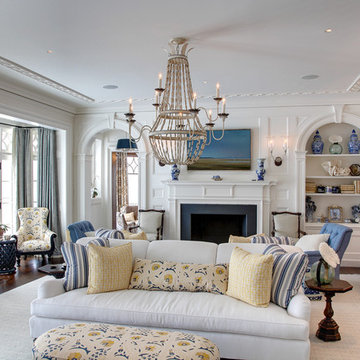
Restrained architectural details create a subtle elegance in the Living Room, where transom-topped French doors project outwards to frame views of the Sound beyond. Gracefully keyed archtop cabinets and painted wood paneling flank the intricately detailed fireplace surround.
Idées déco de salons avec parquet foncé et un manteau de cheminée en pierre
8
