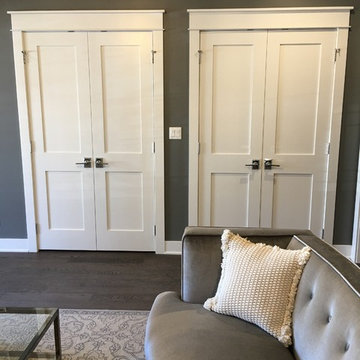Idées déco de salons avec un mur jaune et parquet foncé
Trier par :
Budget
Trier par:Populaires du jour
1 - 20 sur 1 860 photos
1 sur 3
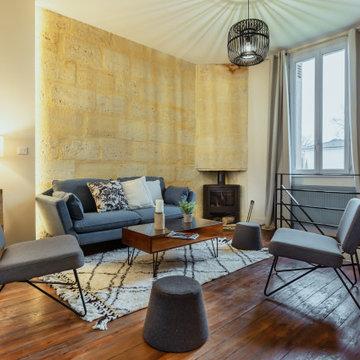
Aménagement d'un séjour dans une maison ancienne.
Inspiration pour un grand salon méditerranéen ouvert avec un mur jaune, parquet foncé, aucune cheminée, aucun téléviseur et un sol marron.
Inspiration pour un grand salon méditerranéen ouvert avec un mur jaune, parquet foncé, aucune cheminée, aucun téléviseur et un sol marron.
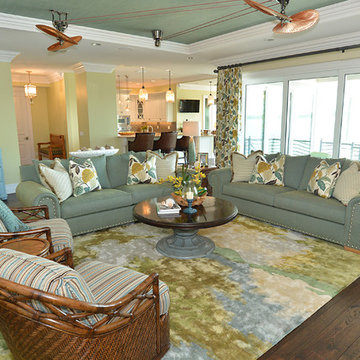
Réalisation d'un grand salon tradition ouvert avec une salle de réception, un mur jaune, parquet foncé, aucune cheminée et aucun téléviseur.
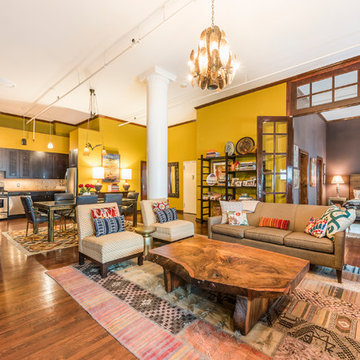
Richard Silver Photo
Cette image montre un très grand salon bohème ouvert avec un mur jaune, parquet foncé et aucune cheminée.
Cette image montre un très grand salon bohème ouvert avec un mur jaune, parquet foncé et aucune cheminée.
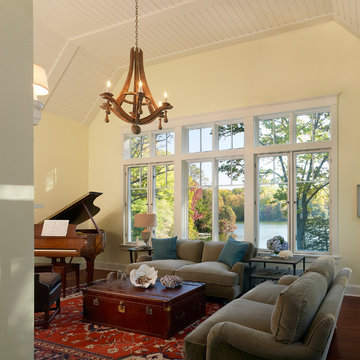
Photographer: Anice Hoachlander from Hoachlander Davis Photography, LLC Project Architect: Melanie Basini-Giordano, AIA
Cette image montre un salon marin avec une salle de musique, un mur jaune et parquet foncé.
Cette image montre un salon marin avec une salle de musique, un mur jaune et parquet foncé.
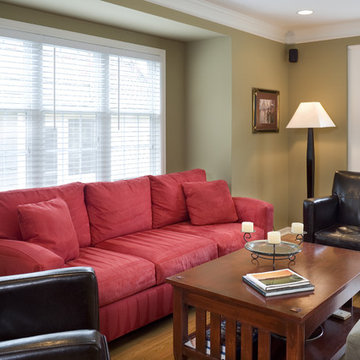
Photo by Bob Greenspan
Aménagement d'un petit salon classique fermé avec un mur jaune, parquet foncé et un téléviseur indépendant.
Aménagement d'un petit salon classique fermé avec un mur jaune, parquet foncé et un téléviseur indépendant.
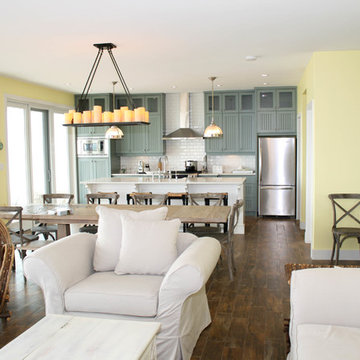
Aménagement d'un salon bord de mer de taille moyenne et ouvert avec une salle de réception, un mur jaune, parquet foncé, aucun téléviseur, un sol marron, cheminée suspendue et un manteau de cheminée en pierre.
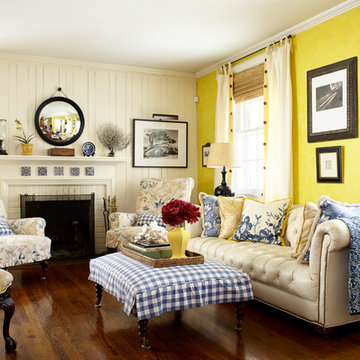
Living Room focuses on attention to detail. Light airy, spacious with a wood fireplace.
Aménagement d'un salon classique de taille moyenne et ouvert avec un mur jaune, parquet foncé, une cheminée standard, un manteau de cheminée en brique et aucun téléviseur.
Aménagement d'un salon classique de taille moyenne et ouvert avec un mur jaune, parquet foncé, une cheminée standard, un manteau de cheminée en brique et aucun téléviseur.

Photography - Nancy Nolan
Walls are Sherwin Williams Alchemy, sconce is Robert Abbey
Cette image montre un grand salon gris et jaune traditionnel fermé avec un mur jaune, aucune cheminée, un téléviseur fixé au mur et parquet foncé.
Cette image montre un grand salon gris et jaune traditionnel fermé avec un mur jaune, aucune cheminée, un téléviseur fixé au mur et parquet foncé.
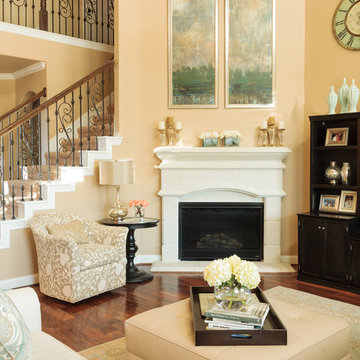
Family Room Fireplace tall artwork wall color Sherwin Williams 6386 Napery
Cette image montre un salon traditionnel de taille moyenne et ouvert avec un mur jaune, parquet foncé et une cheminée d'angle.
Cette image montre un salon traditionnel de taille moyenne et ouvert avec un mur jaune, parquet foncé et une cheminée d'angle.
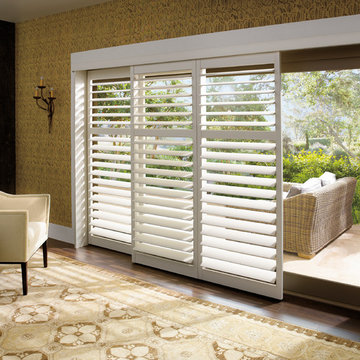
Hunter Douglas
Cette image montre un grand salon traditionnel fermé avec une salle de réception, un mur jaune, parquet foncé, aucune cheminée et aucun téléviseur.
Cette image montre un grand salon traditionnel fermé avec une salle de réception, un mur jaune, parquet foncé, aucune cheminée et aucun téléviseur.
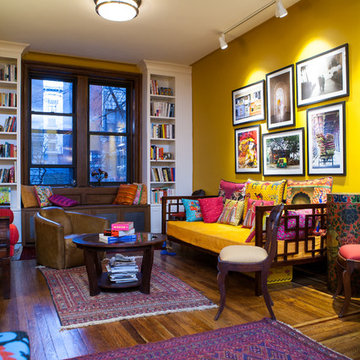
Denison Lourenco
Exemple d'un salon éclectique de taille moyenne et ouvert avec un mur jaune et parquet foncé.
Exemple d'un salon éclectique de taille moyenne et ouvert avec un mur jaune et parquet foncé.
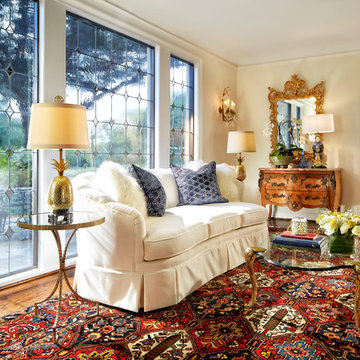
Idée de décoration pour un grand salon tradition fermé avec une salle de réception, un mur jaune, parquet foncé, aucun téléviseur et un sol marron.
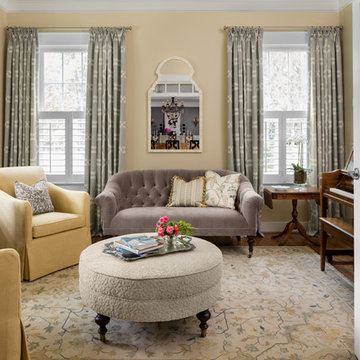
Jesse Snyder Photography
Cette photo montre un salon gris et jaune chic fermé et de taille moyenne avec un mur jaune, parquet foncé, une salle de réception, aucune cheminée et aucun téléviseur.
Cette photo montre un salon gris et jaune chic fermé et de taille moyenne avec un mur jaune, parquet foncé, une salle de réception, aucune cheminée et aucun téléviseur.
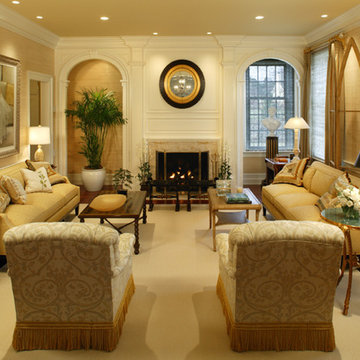
Inspiration pour un grand salon traditionnel ouvert avec une salle de réception, une cheminée standard, un mur jaune, parquet foncé, un manteau de cheminée en carrelage, aucun téléviseur et un sol marron.
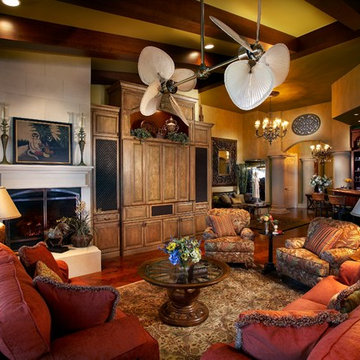
David Hall, Photo Inc.
Cette photo montre un grand salon chic ouvert avec un mur jaune, parquet foncé, une cheminée standard, un manteau de cheminée en plâtre, un téléviseur encastré et une salle de réception.
Cette photo montre un grand salon chic ouvert avec un mur jaune, parquet foncé, une cheminée standard, un manteau de cheminée en plâtre, un téléviseur encastré et une salle de réception.

The formal living room is a true reflection on colonial living. Custom upholstery and hand sourced antiques elevate the formal living room.
Cette image montre un très grand salon traditionnel ouvert avec une salle de réception, un mur jaune, parquet foncé, une cheminée standard, un sol marron, aucun téléviseur et un manteau de cheminée en pierre.
Cette image montre un très grand salon traditionnel ouvert avec une salle de réception, un mur jaune, parquet foncé, une cheminée standard, un sol marron, aucun téléviseur et un manteau de cheminée en pierre.
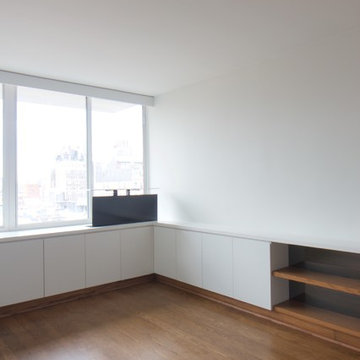
Photos: DAS Studio;
Kitchen, dining and living room are combined in one large space. The surrounding cabinets hide a desk as well as the TV, media and office equipment. All the items required to make it a functional living, dining and office space are integrated in the cabinets and leave the remaining space flexible and clutter free. The TV is on a lift and can be raised out of the cabinet when needed
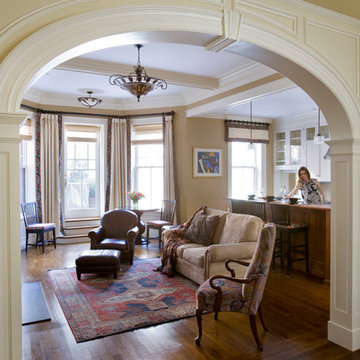
Eric Roth Photography
Idée de décoration pour un grand salon tradition ouvert avec un mur jaune, parquet foncé, un bar de salon et une cheminée standard.
Idée de décoration pour un grand salon tradition ouvert avec un mur jaune, parquet foncé, un bar de salon et une cheminée standard.
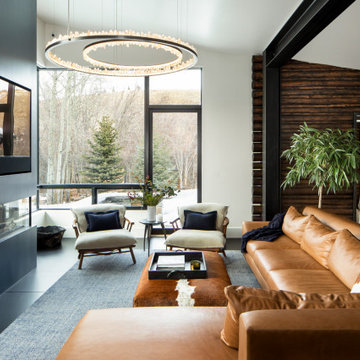
A respectful renovation balances historical preservation and contemporary design.
A historic log cabin, reimagined for a preservation-minded couple. Working with the architect, we thoughtfully swapped extraneous wood for panoramic windows and steel I-beams. The resulting interior feels simultaneously seamless and sophisticated, open and intimate. Layers of texture lend intrigue throughout: rustic timber walls complement the client’s contemporary art collection; plush upholstery softens such as a copious cobalt sectional soften minimalist lines of metal; cozy nooks, like one bridging the living room and master suite, invite relaxation. The master transforms the historic core of the cabin into a refuge defined by logs darkened to near black. Catering to keen chefs, we designed a gourmet kitchen as functional as it is flawless; opting out of a dining room in favor of a larger family area, the expansive kitchen island seats six. Every careful detail reflects the synergy we felt with this client and their respect for both history and design.
Idées déco de salons avec un mur jaune et parquet foncé
1
