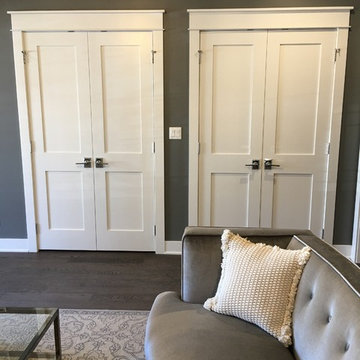Idées déco de salons avec un mur jaune et parquet foncé
Trier par :
Budget
Trier par:Populaires du jour
61 - 80 sur 1 860 photos
1 sur 3
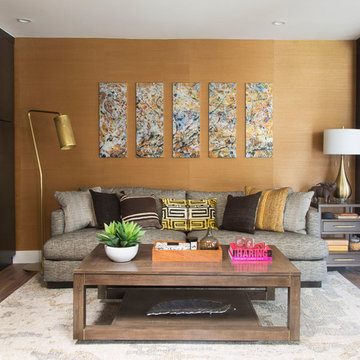
Cette photo montre un salon tendance fermé avec une salle de réception, un mur jaune, parquet foncé et aucune cheminée.
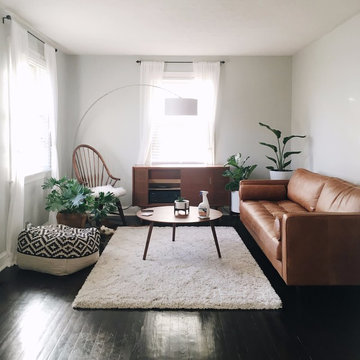
Cette photo montre un grand salon scandinave fermé avec une salle de réception, un mur jaune, parquet foncé, une cheminée standard, un manteau de cheminée en pierre, aucun téléviseur et un sol marron.
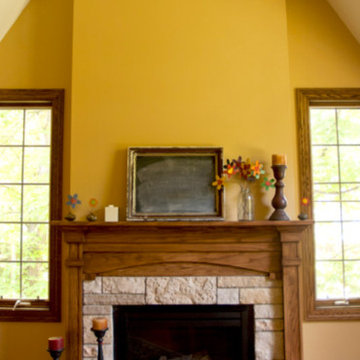
Réalisation d'un salon craftsman de taille moyenne et ouvert avec une salle de réception, un mur jaune, parquet foncé, une cheminée standard, un manteau de cheminée en pierre, aucun téléviseur et un sol marron.
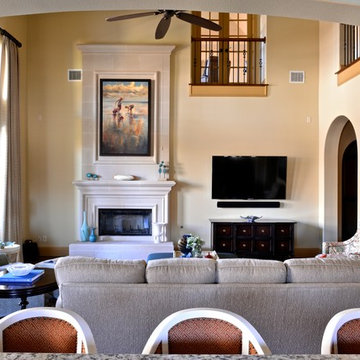
The client loves the existing applesauce colored trim and we created a fresh color palette to go with it. The custom colored painting over the fireplace is a likeness of their children and is a constant reminder of fond memories from beach vacations. The bright patterned chair swivels to watch TV or join in lively conversation with friends and family!
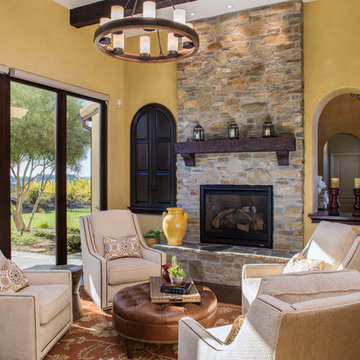
Jeremy Best
Idées déco pour un salon méditerranéen fermé avec un mur jaune, parquet foncé, une cheminée standard, un manteau de cheminée en pierre et aucun téléviseur.
Idées déco pour un salon méditerranéen fermé avec un mur jaune, parquet foncé, une cheminée standard, un manteau de cheminée en pierre et aucun téléviseur.
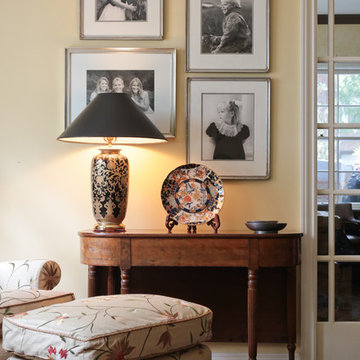
Idées déco pour un salon classique de taille moyenne et fermé avec une salle de réception, parquet foncé, une cheminée standard, un manteau de cheminée en pierre, aucun téléviseur et un mur jaune.

This historic room has been brought back to life! The room was designed to capitalize on the wonderful architectural features. The signature use of French and English antiques with a captivating over mantel mirror draws the eye into this cozy space yet remains, elegant, timeless and fresh

A cast stone fireplace surround and mantel add subtle texture to this neutral, traditionally furnished living room. Soft touches of aqua bring the outdoors in. Interior Designer: Catherine Walters Interiors © Deborah Scannell Photography
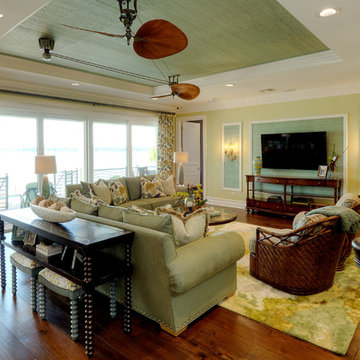
Cette photo montre un grand salon chic ouvert avec une salle de réception, un mur jaune, parquet foncé, aucune cheminée et un téléviseur fixé au mur.
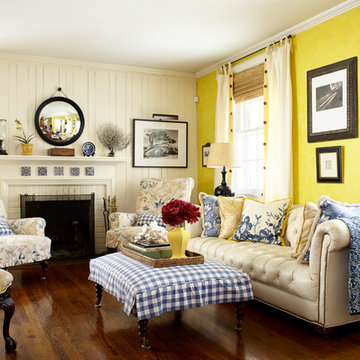
Living Room focuses on attention to detail. Light airy, spacious with a wood fireplace.
Aménagement d'un salon classique de taille moyenne et ouvert avec un mur jaune, parquet foncé, une cheminée standard, un manteau de cheminée en brique et aucun téléviseur.
Aménagement d'un salon classique de taille moyenne et ouvert avec un mur jaune, parquet foncé, une cheminée standard, un manteau de cheminée en brique et aucun téléviseur.
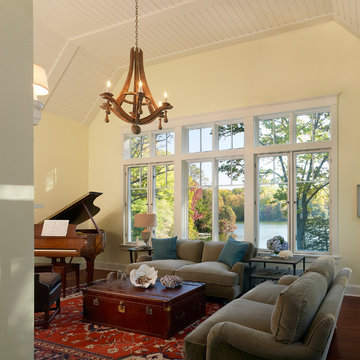
Photographer: Anice Hoachlander from Hoachlander Davis Photography, LLC Project Architect: Melanie Basini-Giordano, AIA
Cette image montre un salon marin avec une salle de musique, un mur jaune et parquet foncé.
Cette image montre un salon marin avec une salle de musique, un mur jaune et parquet foncé.
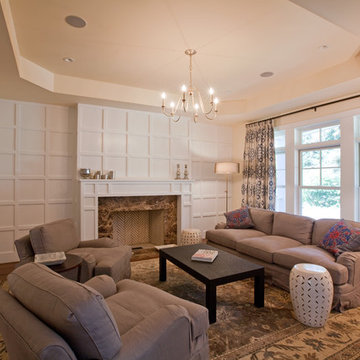
Living Room
Idée de décoration pour un grand salon tradition fermé avec une cheminée standard, une salle de réception, un mur jaune, parquet foncé, un manteau de cheminée en carrelage et aucun téléviseur.
Idée de décoration pour un grand salon tradition fermé avec une cheminée standard, une salle de réception, un mur jaune, parquet foncé, un manteau de cheminée en carrelage et aucun téléviseur.

Kaskel Photo
Cette photo montre un salon chic de taille moyenne et fermé avec une salle de réception, un mur jaune, parquet foncé, une cheminée standard, un manteau de cheminée en pierre, aucun téléviseur et un sol marron.
Cette photo montre un salon chic de taille moyenne et fermé avec une salle de réception, un mur jaune, parquet foncé, une cheminée standard, un manteau de cheminée en pierre, aucun téléviseur et un sol marron.
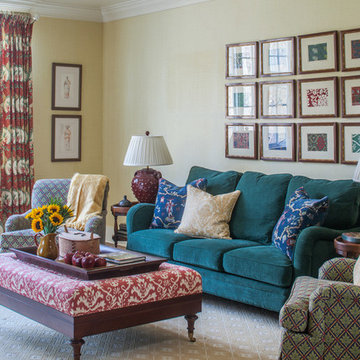
This second-floor lounge gets its color scheme from the grid of green and burgundy Japanese block prints. Dedar bottle-green chenille on the sofa. Photo by Erik Kvalsvik
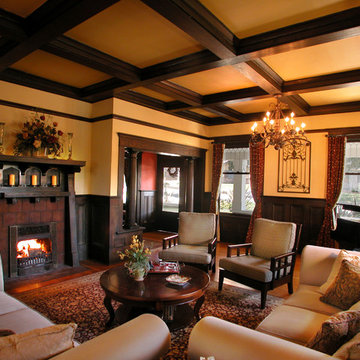
Life Wishes Photography.
Cette photo montre un salon craftsman de taille moyenne et fermé avec un mur jaune, parquet foncé, une cheminée standard, un manteau de cheminée en bois et un sol marron.
Cette photo montre un salon craftsman de taille moyenne et fermé avec un mur jaune, parquet foncé, une cheminée standard, un manteau de cheminée en bois et un sol marron.
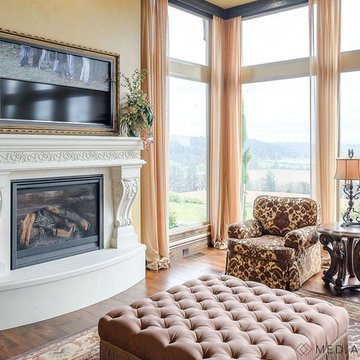
Featuring Lutron QS quiet motors and a patented scrolling motion, our Moving Art Screens elegantly conceal TVs and speakers behind beautifully printed artwork. Each system is custom-crafted to order using artwork and frames that you can choose from our extensive gallery. With three different models, and recess and surface-mounting configurations, our Moving Art Screens seamlessly integrate audio and video into any space.
Installation by Northside Homeworks in Salem, Oregon.
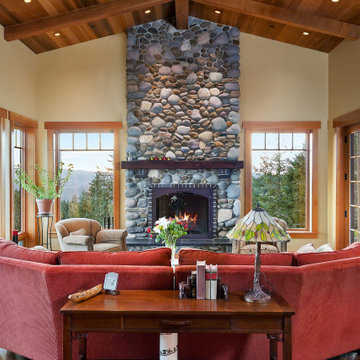
This custom home, sitting above the City within the hills of Corvallis, was carefully crafted with attention to the smallest detail. The homeowners came to us with a vision of their dream home, and it was all hands on deck between the G. Christianson team and our Subcontractors to create this masterpiece! Each room has a theme that is unique and complementary to the essence of the home, highlighted in the Swamp Bathroom and the Dogwood Bathroom. The home features a thoughtful mix of materials, using stained glass, tile, art, wood, and color to create an ambiance that welcomes both the owners and visitors with warmth. This home is perfect for these homeowners, and fits right in with the nature surrounding the home!
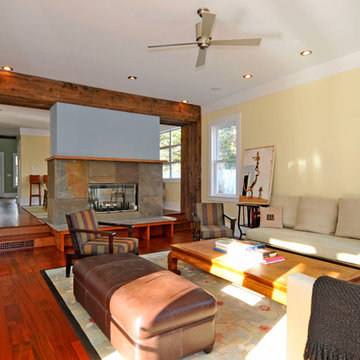
Aménagement d'un grand salon craftsman ouvert avec un mur jaune, parquet foncé, une cheminée double-face, un manteau de cheminée en pierre et aucun téléviseur.
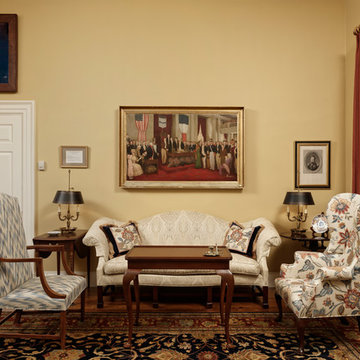
This seating group includes a painting of the Reception in Richmond honoring the Marquis de Lafayette. Lafayette's portrait is to the right of the painting. A new Williamsburg Lord Dunmore tea table is a reproduction of one which was used in the Governor's Palace in Williamsburg in colonial times. A tilt top table with birdcage mechanism on the right, and the Pembroke table on the left, now allow the lamps to be at the same height. With the talller tables, and a new Martha Washington armchair, the very tall wing chair now seems to be the perfect height for the space. All upholstery was either reupholstered or cleaned. Four new custom pillows were fabricated out of two old ones, by adding the navy blue velvet "frame" around the print, and new trims. An new oriental rug rests on the refinished hardwood floor. Walls, trim and ceilings were repainted in stronger colors, for greater contrast. The parameters of the project included retaining the existing window treatments, but they were taken down, cleaned and reinstalled after the room was repainted. Aluminum miniblinds were replaced with wood blinds. Room design and redesign by Linda H. Bassert, Masterworks Window Fashions & Design, LLC. Photography by Bob Narod, Photographer, LLC.
Idées déco de salons avec un mur jaune et parquet foncé
4
