Idées déco de salons avec parquet foncé et un plafond en bois
Trier par :
Budget
Trier par:Populaires du jour
1 - 20 sur 342 photos
1 sur 3

salon cheminée dans un chalet de montagne en Vanoise
Idées déco pour un grand salon montagne en bois ouvert avec une salle de réception, un mur blanc, parquet foncé, une cheminée standard, un manteau de cheminée en lambris de bois, un téléviseur indépendant, un sol marron et un plafond en bois.
Idées déco pour un grand salon montagne en bois ouvert avec une salle de réception, un mur blanc, parquet foncé, une cheminée standard, un manteau de cheminée en lambris de bois, un téléviseur indépendant, un sol marron et un plafond en bois.
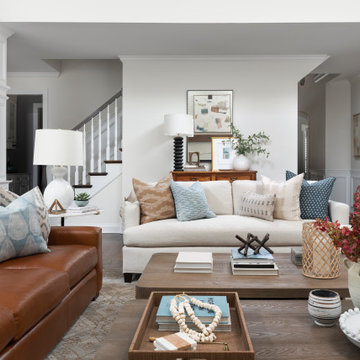
These homeowners were ready to update the home they had built when their girls were young. This was not a full gut remodel. The perimeter cabinetry mostly stayed but got new doors and height added at the top. The island and tall wood stained cabinet to the left of the sink are new and custom built and I hand-drew the design of the new range hood. The beautiful reeded detail came from our idea to add this special element to the new island and cabinetry. Bringing it over to the hood just tied everything together. We were so in love with this stunning Quartzite we chose for the countertops we wanted to feature it further in a custom apron-front sink. We were in love with the look of Zellige tile and it seemed like the perfect space to use it in.

Cette image montre un grand salon méditerranéen ouvert avec une salle de réception, un mur blanc, une cheminée standard, un manteau de cheminée en plâtre, un téléviseur indépendant, un sol marron, parquet foncé, poutres apparentes et un plafond en bois.

Interior Design :
ZWADA home Interiors & Design
Architectural Design :
Bronson Design
Builder:
Kellton Contracting Ltd.
Photography:
Paul Grdina

Cette photo montre un salon tendance ouvert avec un mur gris, parquet foncé, un téléviseur dissimulé, un sol marron, poutres apparentes, un plafond voûté et un plafond en bois.
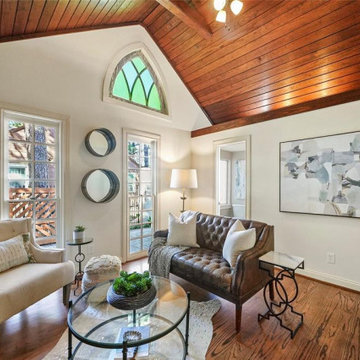
Just off the living room is a den or TV room that features a tongue and groove cherry wood vaulted ceiling, stained window and powder room. Den also features a custom built entertainment center with built in lighting and glass shelving.
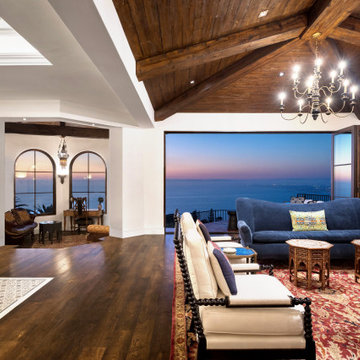
Living room, next to dining area and office. In the background, the outdoor balcony area overlooking the ocean and sunset.
Aménagement d'un grand salon méditerranéen ouvert avec une salle de réception, un mur blanc, un sol marron, un plafond en bois et parquet foncé.
Aménagement d'un grand salon méditerranéen ouvert avec une salle de réception, un mur blanc, un sol marron, un plafond en bois et parquet foncé.
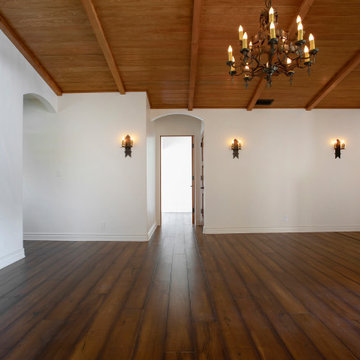
Inspiration pour un salon chalet avec un mur blanc, parquet foncé, une cheminée standard, un manteau de cheminée en carrelage, un sol marron et un plafond en bois.
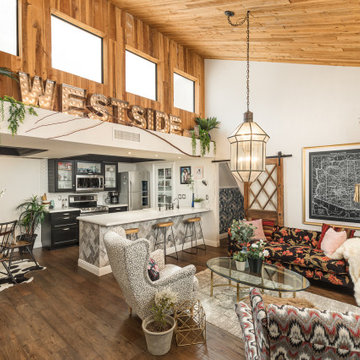
Aménagement d'un salon éclectique ouvert avec un mur blanc, parquet foncé, un sol marron, un plafond voûté et un plafond en bois.
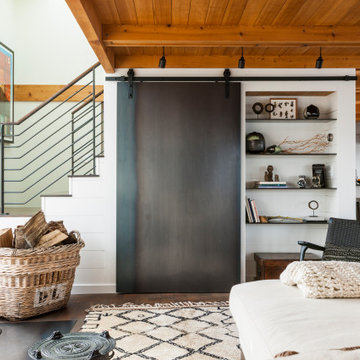
Project completed as Senior Designer with NB Design Group, Inc.
Photography | John Granen
Idée de décoration pour un salon marin ouvert avec un mur blanc, parquet foncé, un sol marron, poutres apparentes et un plafond en bois.
Idée de décoration pour un salon marin ouvert avec un mur blanc, parquet foncé, un sol marron, poutres apparentes et un plafond en bois.

Keeping the original fireplace and darkening the floors created the perfect complement to the white walls.
Inspiration pour un salon vintage de taille moyenne et ouvert avec une salle de musique, parquet foncé, une cheminée double-face, un manteau de cheminée en pierre, un sol noir et un plafond en bois.
Inspiration pour un salon vintage de taille moyenne et ouvert avec une salle de musique, parquet foncé, une cheminée double-face, un manteau de cheminée en pierre, un sol noir et un plafond en bois.

全体の計画としては、南側隣家が3m近く下がる丘陵地に面した敷地環境を生かし、2階に居間を設けることで南側に見晴らしの良い視界の広がりを得ることができました。
外壁のレンガ積みを内部にも延長しています。
Aménagement d'un salon rétro de taille moyenne et ouvert avec une salle de réception, un mur marron, parquet foncé, aucune cheminée, un téléviseur indépendant, un sol marron, un plafond en bois et un mur en parement de brique.
Aménagement d'un salon rétro de taille moyenne et ouvert avec une salle de réception, un mur marron, parquet foncé, aucune cheminée, un téléviseur indépendant, un sol marron, un plafond en bois et un mur en parement de brique.
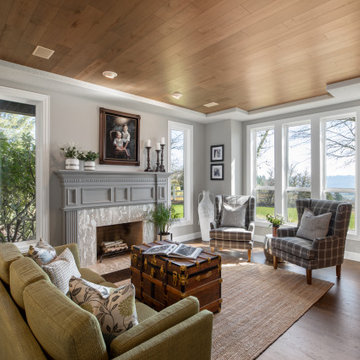
Fireplace refresh with a fresh coat of paint on an existing fireplace surround. Wood treatment on the ceiling eliminates a dated, stepped, tray ceiling.
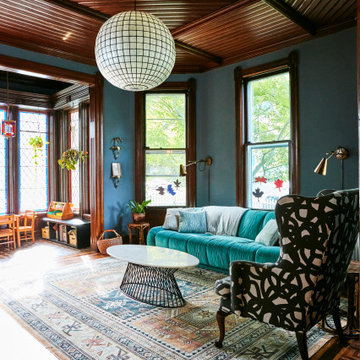
Aménagement d'un salon victorien avec un mur bleu, parquet foncé, un sol marron et un plafond en bois.
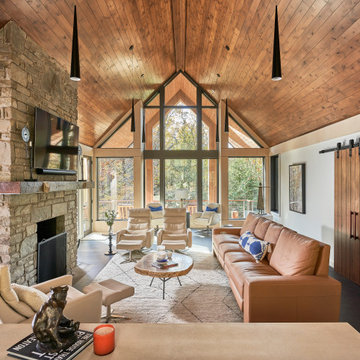
Inspiration pour un grand salon chalet ouvert avec un mur blanc, parquet foncé, une cheminée standard, un manteau de cheminée en pierre, un téléviseur fixé au mur, un sol beige et un plafond en bois.
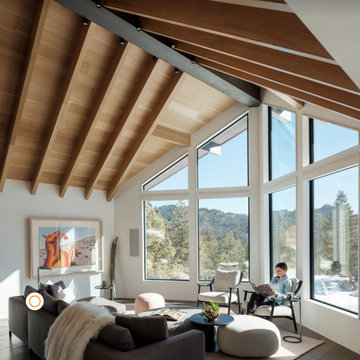
Réalisation d'un salon design avec un mur blanc, parquet foncé, un sol marron, poutres apparentes, un plafond voûté et un plafond en bois.

This custom home, sitting above the City within the hills of Corvallis, was carefully crafted with attention to the smallest detail. The homeowners came to us with a vision of their dream home, and it was all hands on deck between the G. Christianson team and our Subcontractors to create this masterpiece! Each room has a theme that is unique and complementary to the essence of the home, highlighted in the Swamp Bathroom and the Dogwood Bathroom. The home features a thoughtful mix of materials, using stained glass, tile, art, wood, and color to create an ambiance that welcomes both the owners and visitors with warmth. This home is perfect for these homeowners, and fits right in with the nature surrounding the home!
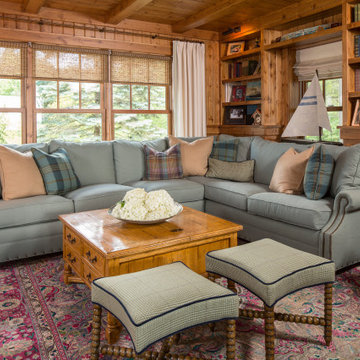
Cette image montre un salon marin en bois avec une bibliothèque ou un coin lecture, parquet foncé, poutres apparentes et un plafond en bois.
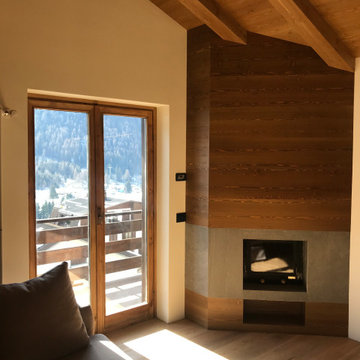
Le pareti del soggiorno rivestite in legno diventano una boiserie continua, che riveste anche il caminetto e che ingloba i tagli di luce.
Cette photo montre un salon moderne en bois de taille moyenne et ouvert avec parquet foncé, un manteau de cheminée en bois, un téléviseur fixé au mur, un sol marron et un plafond en bois.
Cette photo montre un salon moderne en bois de taille moyenne et ouvert avec parquet foncé, un manteau de cheminée en bois, un téléviseur fixé au mur, un sol marron et un plafond en bois.
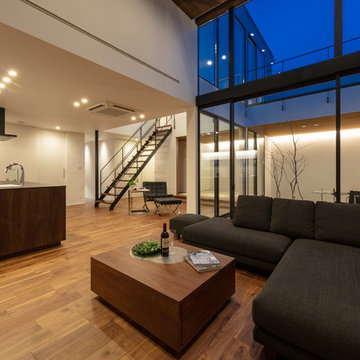
Cette image montre un grand salon minimaliste ouvert avec un mur blanc, un sol marron, parquet foncé, un plafond en bois et du lambris.
Idées déco de salons avec parquet foncé et un plafond en bois
1