Idées déco de salons avec parquet foncé et un plafond en lambris de bois
Trier par :
Budget
Trier par:Populaires du jour
41 - 60 sur 125 photos
1 sur 3
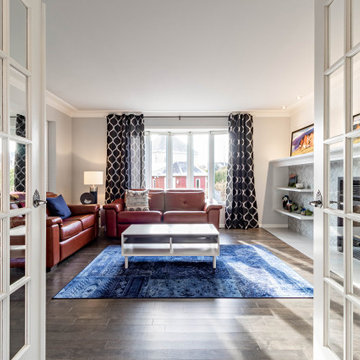
Sylvie Caron Design
Rébéka Richard Photographe
Exemple d'un grand salon chic ouvert avec une salle de réception, un mur blanc, parquet foncé, une cheminée standard, un manteau de cheminée en carrelage, un téléviseur encastré, un sol gris, un plafond en lambris de bois et du lambris de bois.
Exemple d'un grand salon chic ouvert avec une salle de réception, un mur blanc, parquet foncé, une cheminée standard, un manteau de cheminée en carrelage, un téléviseur encastré, un sol gris, un plafond en lambris de bois et du lambris de bois.
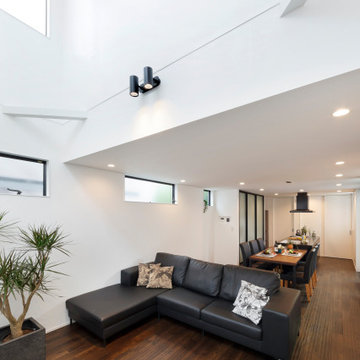
黒・白・木の3トーンでスタイリッシュにまとたLDK。上質な素材が、シンプルな空間に心地いい重厚感を与えています。
Idée de décoration pour un salon ouvert avec un mur blanc, parquet foncé, un sol marron, un plafond en lambris de bois et du lambris de bois.
Idée de décoration pour un salon ouvert avec un mur blanc, parquet foncé, un sol marron, un plafond en lambris de bois et du lambris de bois.
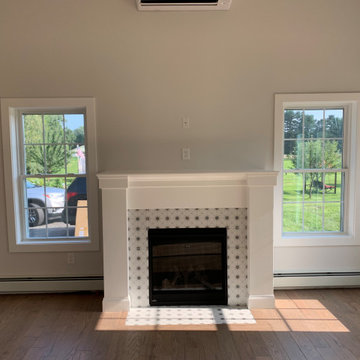
Beautiful living room with lots of windows and natural light. The focal point of the room is a tile surrounded fireplace, and the shiplap ceiling adds lots of character to the space.
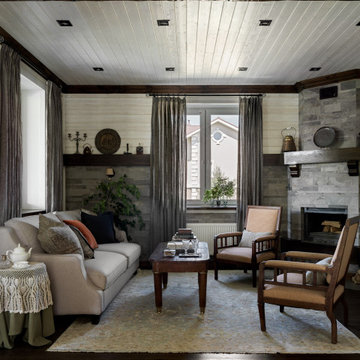
В интерьере была проделана большая работа с цветом. Заказчика мечтала о светлом "хрустальном" интерьере. Долго и кропотливо выбирали цвет фасада и цвет вагонки для стен и потолка.
Искали акцентные цвета для дополнения- так появился сочный зеленый в интерьере, нам хотелось, что бы природа "вошла" в дом стала частью интерьера
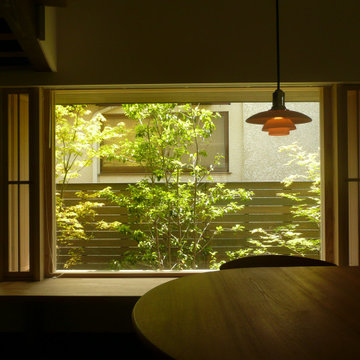
計画地は東西に細長く、西に行くほど狭まった変形敷地である。周囲は家が近接し、西側には高架の陸橋が見える決して恵まれた環境ではないが、道路を隔てた東側にはお社の森が迫り、昔ながらの地域のつながりも感じられる場所である。施主はこの場所に、今まで共に過ごしてきた愛着のある家具や調度類とともに、こじんまりと心静かに過ごすことができる住まいを望んだ。
多様な周辺環境要素の中で、将来的な環境の変化にもゆるがない寡黙な佇まいと、小さいながらも適度な光に包まれ、変形の敷地形状を受け入れる鷹揚な居場所としてのすまいを目指すこととなった。
敷地に沿った平面形状としながらも、南北境界線沿いに、互い違いに植栽スペースを設け、居住空間が緑の光に囲まれる構成とした。
屋根形状は敷地の幅が広くなるほど高くなる東西長手方向に勾配を付けた切妻屋根であり、もっとも敷地の幅が広くなるところが棟となる断面形状としている。棟を境に東西に床をスキップさせ、薪ストーブのある半地下空間をつくることで、建物高さを抑え、周囲の家並みと調和を図ると同時に、明るく天井の高いダイニングと対照的な、炎がゆらぎ、ほの暗く懐に抱かれるような場所(イングルヌック)をつくることができた。
この切妻屋根の本屋に付属するように、隣家が近接する南側の玄関・水回り部分は下屋として小さな片流れ屋根を設け、隣家に対する圧迫感をさらに和らげる形とした。この二つの屋根は東の端で上下に重なり合い、人をこの住まいへと導くアプローチ空間をつくりだしている。
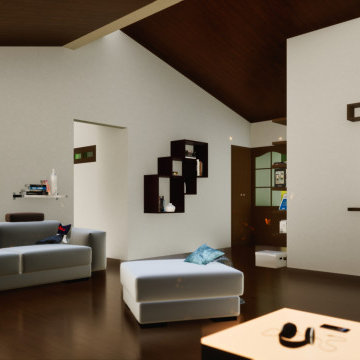
Vista interior con techo en 2 aguas
Exemple d'un salon nature de taille moyenne et fermé avec une salle de réception, un mur blanc, parquet foncé, une cheminée standard, un manteau de cheminée en pierre de parement, un téléviseur fixé au mur, un sol blanc, un plafond en lambris de bois et un mur en parement de brique.
Exemple d'un salon nature de taille moyenne et fermé avec une salle de réception, un mur blanc, parquet foncé, une cheminée standard, un manteau de cheminée en pierre de parement, un téléviseur fixé au mur, un sol blanc, un plafond en lambris de bois et un mur en parement de brique.
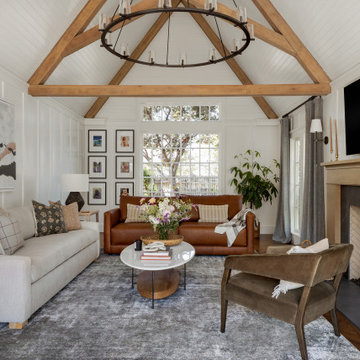
Idée de décoration pour un salon tradition avec un mur blanc, parquet foncé, une cheminée standard, un téléviseur fixé au mur, un sol marron, poutres apparentes, un plafond en lambris de bois, un plafond voûté et du lambris.
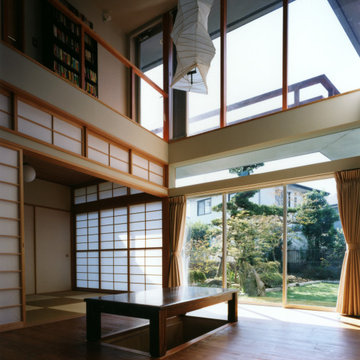
Cette image montre un très grand salon mansardé ou avec mezzanine chalet en bois avec une salle de réception, un mur marron, parquet foncé, un téléviseur indépendant, un sol marron et un plafond en lambris de bois.
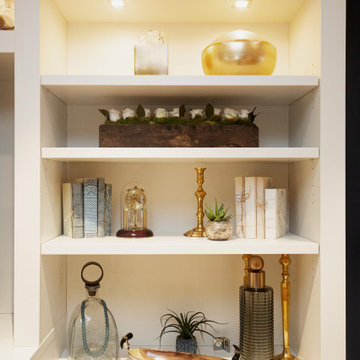
Project Number: M1246
Design/Manufacturer/Installer: Marquis Fine Cabinetry
Collection: Classico
Finishes: Neutral White
Profile: New Haven
Features: Uder Cabinet Lighting, Adjustable Legs/Soft Close (Standard)Project
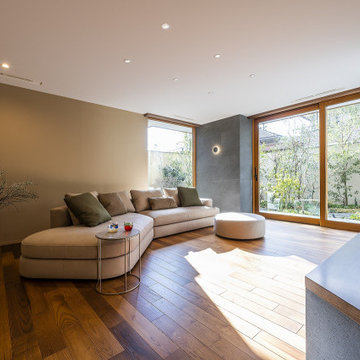
オリジナルの木製サッシは非常に高い気密性と断熱性を有しており、天井には電動ロールスクリーンが仕込まれています。ソファからは中庭をいつでも眺めることができます。
Idée de décoration pour un salon de taille moyenne et fermé avec un bar de salon, parquet foncé, aucune cheminée, un téléviseur indépendant, un sol marron et un plafond en lambris de bois.
Idée de décoration pour un salon de taille moyenne et fermé avec un bar de salon, parquet foncé, aucune cheminée, un téléviseur indépendant, un sol marron et un plafond en lambris de bois.
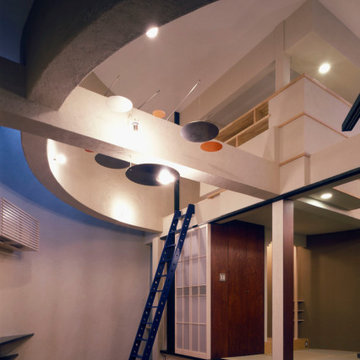
最上階リビングの内観−3
Exemple d'un petit salon tendance ouvert avec un bar de salon, un mur jaune, parquet foncé, aucune cheminée, un téléviseur indépendant, un sol marron et un plafond en lambris de bois.
Exemple d'un petit salon tendance ouvert avec un bar de salon, un mur jaune, parquet foncé, aucune cheminée, un téléviseur indépendant, un sol marron et un plafond en lambris de bois.
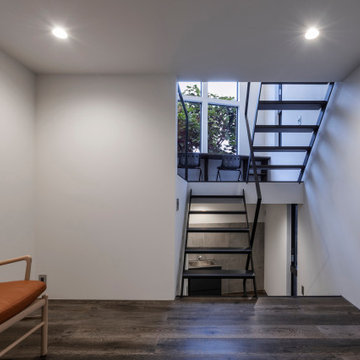
Cette image montre un petit salon gris et noir design ouvert avec une bibliothèque ou un coin lecture, un mur blanc, parquet foncé, aucune cheminée, un téléviseur fixé au mur, un sol gris, un plafond en lambris de bois, du lambris de bois et un escalier.
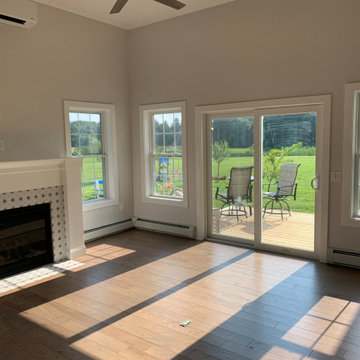
Beautiful living room with lots of windows and natural light. The focal point of the room is a tile surrounded fireplace, and the shiplap ceiling adds lots of character to the space.
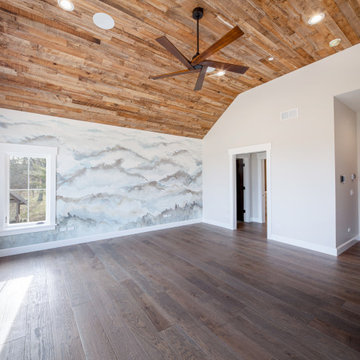
Open living room with custom wide plank flooring, large windows and custom fan.
Inspiration pour un salon rustique de taille moyenne et ouvert avec un mur blanc, parquet foncé, un sol marron, un plafond en lambris de bois et du papier peint.
Inspiration pour un salon rustique de taille moyenne et ouvert avec un mur blanc, parquet foncé, un sol marron, un plafond en lambris de bois et du papier peint.
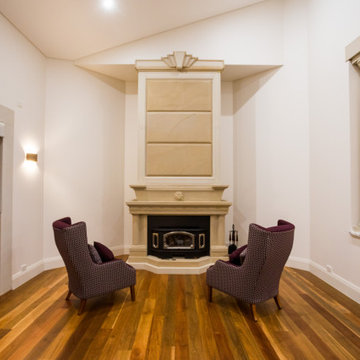
Idées déco pour un très grand salon classique fermé avec une salle de réception, un mur blanc, parquet foncé, une cheminée standard, un manteau de cheminée en pierre, un téléviseur dissimulé, un sol marron, un plafond en lambris de bois et un mur en parement de brique.
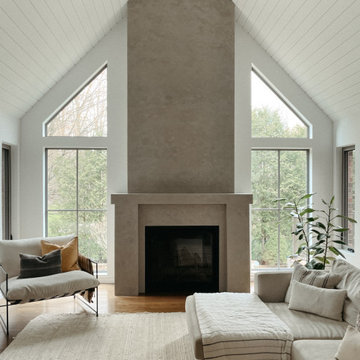
Our West Montrose project features a living room, master bathroom, and kid's bathroom renovation.
We refreshed this living space by updating the windows to flank a new feature fireplace that is designed in a classic style with a plaster finish. We covered the vaulted ceiling with shiplap to bring in some character and warmth to the large space and hung an oversized traditional style chandelier.
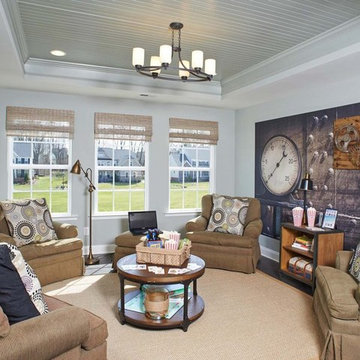
A cozy media room in Philadelphia with dark hardwood floors, ample natural light, and a shiplap-covered tray ceiling.
Aménagement d'un salon classique de taille moyenne et ouvert avec une bibliothèque ou un coin lecture, parquet foncé et un plafond en lambris de bois.
Aménagement d'un salon classique de taille moyenne et ouvert avec une bibliothèque ou un coin lecture, parquet foncé et un plafond en lambris de bois.
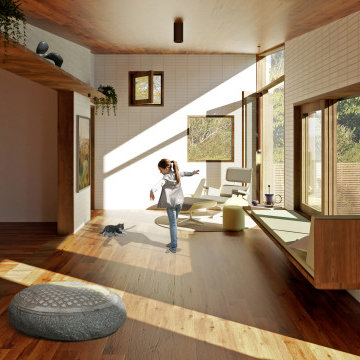
The conversion involves more than just a makeover; it is a thoughtful reimagining. The neglected deck will evolve into a functional extension, embracing the living area with a newfound purpose. Strategic window placements will invite natural ventilation and light, framing nature beyond as an integral part of the living experience.
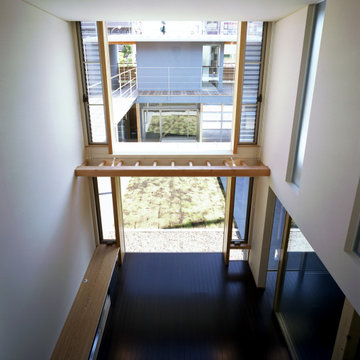
Idées déco pour un salon moderne ouvert avec un mur blanc, parquet foncé, un sol marron, un plafond en lambris de bois et du lambris de bois.
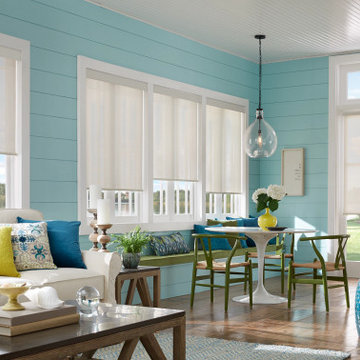
Nothing gives a more finished or tailored look than a single, neat shade that has the potential to completely disappear, allowing your stunning architecture - or that inspiring view - to take front stage.
Idées déco de salons avec parquet foncé et un plafond en lambris de bois
3