Idées déco de salons avec parquet foncé et un sol de tatami
Trier par :
Budget
Trier par:Populaires du jour
121 - 140 sur 86 795 photos
1 sur 3
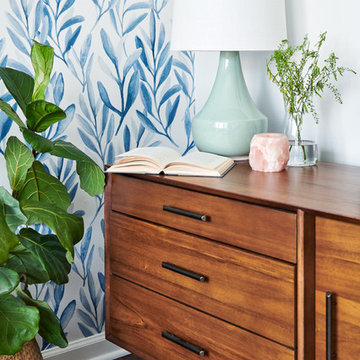
Lisa Russman Photography
Idée de décoration pour un petit salon bohème fermé avec un mur gris, parquet foncé et un téléviseur indépendant.
Idée de décoration pour un petit salon bohème fermé avec un mur gris, parquet foncé et un téléviseur indépendant.
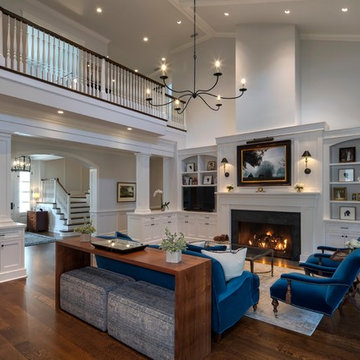
Kevin Weber Photography
Cette image montre un salon traditionnel avec un mur gris, parquet foncé, une cheminée standard, un téléviseur indépendant et un sol marron.
Cette image montre un salon traditionnel avec un mur gris, parquet foncé, une cheminée standard, un téléviseur indépendant et un sol marron.
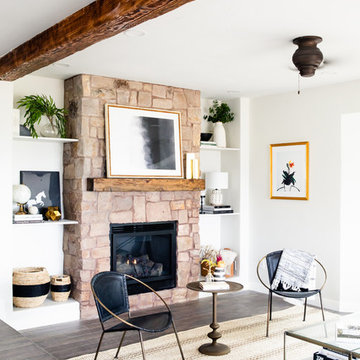
Cette image montre un salon rustique avec un mur blanc, parquet foncé, une cheminée standard, un manteau de cheminée en pierre et un sol marron.
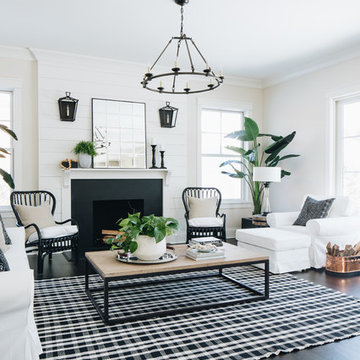
Idées déco pour un salon campagne avec un mur blanc, parquet foncé, une cheminée standard et un sol marron.
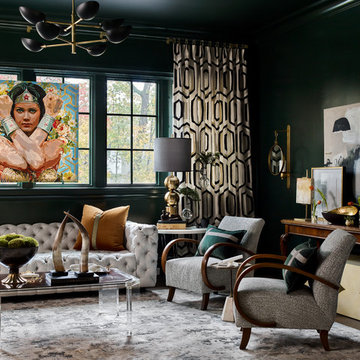
Emily Followill Photography
Aménagement d'un salon éclectique avec un mur vert, parquet foncé et un sol marron.
Aménagement d'un salon éclectique avec un mur vert, parquet foncé et un sol marron.
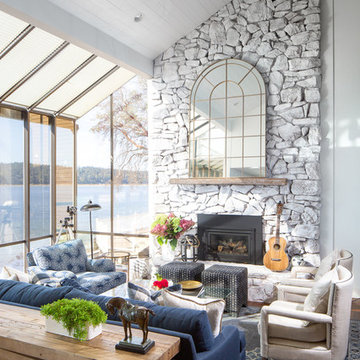
Wynne H Earle Photography
Cette image montre un salon marin de taille moyenne et ouvert avec un mur blanc, une cheminée standard, un manteau de cheminée en pierre, une salle de réception, parquet foncé, aucun téléviseur, un sol marron et éclairage.
Cette image montre un salon marin de taille moyenne et ouvert avec un mur blanc, une cheminée standard, un manteau de cheminée en pierre, une salle de réception, parquet foncé, aucun téléviseur, un sol marron et éclairage.
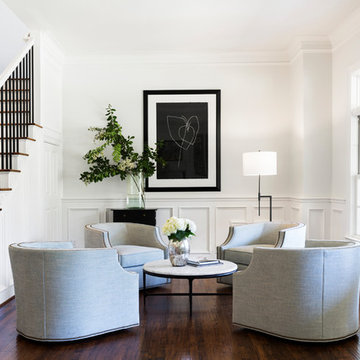
After purchasing this home my clients wanted to update the house to their lifestyle and taste. We remodeled the home to enhance the master suite, all bathrooms, paint, lighting, and furniture.
Photography: Michael Wiltbank
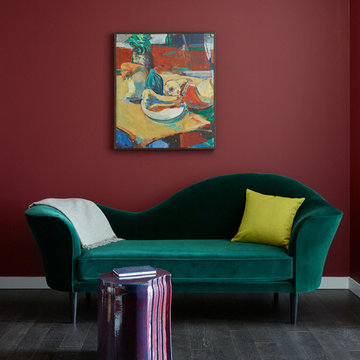
Cette photo montre un petit salon tendance ouvert avec une salle de réception, un mur rouge, parquet foncé et un sol gris.
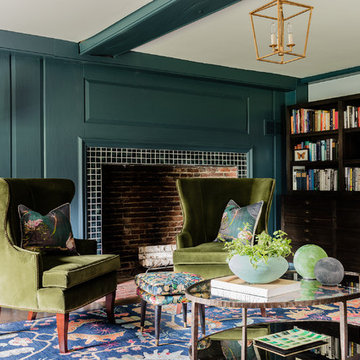
Réalisation d'un salon tradition avec un mur vert, une cheminée standard, un manteau de cheminée en carrelage, parquet foncé et un sol marron.

Check out our before photos to truly grasp the architectural detail that we added to this 2-story great room. We added a second story fireplace and soffit detail to finish off the room, painted the existing fireplace section, added millwork framed detail on the sides and added beams as well.
Photos by Spacecrafting Photography.
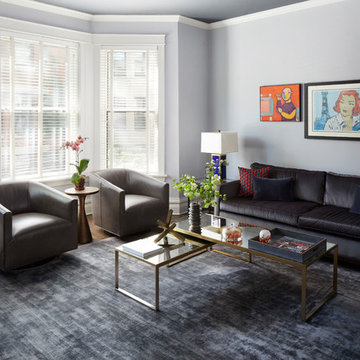
Idée de décoration pour un salon tradition avec un mur gris, parquet foncé et un sol marron.

Idée de décoration pour un salon tradition ouvert avec un mur gris, parquet foncé, une cheminée standard, un manteau de cheminée en pierre, un téléviseur fixé au mur, un sol marron, un mur en pierre et éclairage.
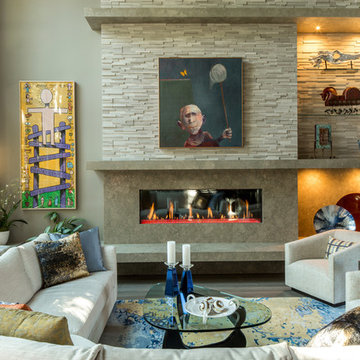
John Valls Photograph
Réalisation d'un salon design avec une salle de réception, un mur beige, une cheminée ribbon, un manteau de cheminée en pierre, aucun téléviseur, parquet foncé et un sol marron.
Réalisation d'un salon design avec une salle de réception, un mur beige, une cheminée ribbon, un manteau de cheminée en pierre, aucun téléviseur, parquet foncé et un sol marron.
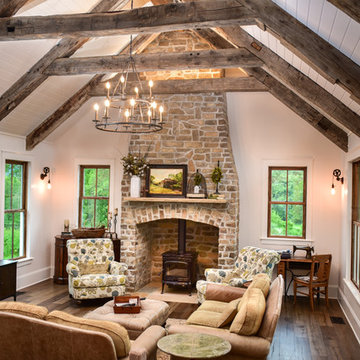
Cette photo montre un salon nature ouvert avec un mur blanc, parquet foncé, un poêle à bois, un manteau de cheminée en pierre, un téléviseur fixé au mur et un sol marron.
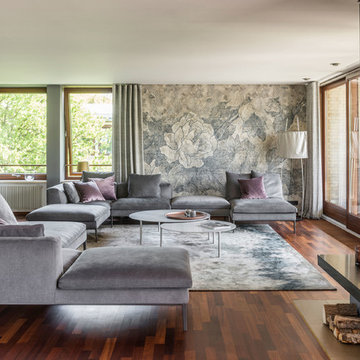
Cette photo montre un salon tendance de taille moyenne et fermé avec un mur gris, parquet foncé, une cheminée standard, un sol marron et une salle de réception.

Réalisation d'un salon mansardé ou avec mezzanine vintage de taille moyenne avec un mur gris, parquet foncé, une cheminée ribbon, un manteau de cheminée en carrelage, un téléviseur fixé au mur et un sol marron.
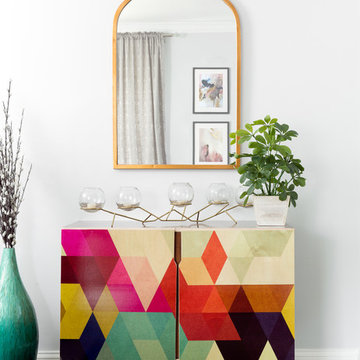
Having a small child, loving to entertain and looking to declutter and kid-proof the gathering spaces of their home in the quaint village of Rockville Centre, Long Island, a stone’s throw from Manhattan, our client’s main objective was to have their living room and den transformed with a family friendly home makeover with mid-century modern tones boasting a formal, yet relaxed spirit
Stepping into the home we found their living room and den both architecturally well appointed yet in need of modern transitional furniture pieces and the pops of color our clients admired, as there was a substantial amount of cool, cold grays in the rooms.
Decor Aid designer Vivian C. approached the design and placement of the pieces sourced to be kid-friendly while remaining sophisticated and practical for entertaining.
“We played off of the clients love for blush pinks, mid-century modern and turquoise. We played with the use of gold and silver metals to mix it up.”
In the living room, we used the prominent bay window and its illuminating natural light as the main architectural focal point, while the fireplace and mantels soft white tone helped inform the minimalist color palette for which we styled the room around.
To add warmth to the living room we played off of the clients love for blush pinks and turquoise while elevating the room with flashes of gold and silver metallic pieces. For a sense of play and to tie the space together we punctuated the kid-friendly living room with an eclectic juxtaposition of colors and materials, from a beautifully patchworked geometric cowhide rug from All Modern, to a whimsical mirror placed over an unexpected, bold geometric credenza, to the blush velvet barrel chair and abstract blue watercolor pillows.
“When sourcing furniture and objects, we chose items that had rounded edges and were shatter proof as it was vital to keep each room’s decor childproof.” Vivian ads.
Their vision for the den remained chic, with comfort and practical functionality key to create an area for the young family to come together.
For the den, our main challenge was working around the pre-existing dark gray sectional sofa. To combat its chunkiness, we played off of the hues in the cubist framed prints placed above and focused on blue and orange accents which complement and play off of each other well. We selected orange storage ottomans in easy to clean, kid-friendly leather to maximize space and functionality. To personalize the appeal of the den we included black and white framed family photos. In the end, the result created a fun, relaxed space where our clients can enjoy family moments or watch a game while taking in the scenic view of their backyard.
For harmony between the rooms, the overall tone for each room is mid-century modern meets bold, yet classic contemporary through the use of mixed materials and fabrications including marble, stone, metals and plush velvet, creating a cozy yet sophisticated enough atmosphere for entertaining family and friends and raising a young children.
“The result od this family friendly room was really fantastic! Adding some greenery, more pillows and throws really made the space pop.” Vivian C. Decor Aid’s Designer
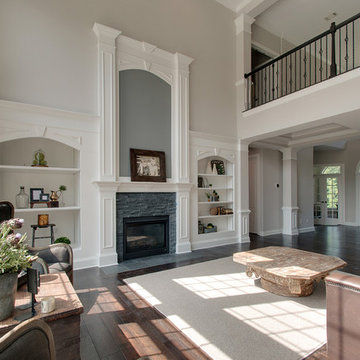
Another angle.
Cette image montre un grand salon traditionnel ouvert avec une salle de réception, un mur gris, parquet foncé, une cheminée standard, un manteau de cheminée en pierre et un sol gris.
Cette image montre un grand salon traditionnel ouvert avec une salle de réception, un mur gris, parquet foncé, une cheminée standard, un manteau de cheminée en pierre et un sol gris.
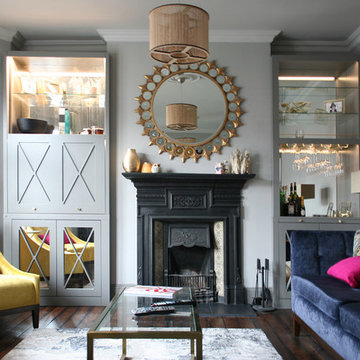
Cabinets by Spaced In,
Interior Design by Emma Victoria Interior Design
Exemple d'un petit salon chic fermé avec un mur gris, parquet foncé, une cheminée standard, un manteau de cheminée en métal, un sol marron et éclairage.
Exemple d'un petit salon chic fermé avec un mur gris, parquet foncé, une cheminée standard, un manteau de cheminée en métal, un sol marron et éclairage.

A transitional living space filled with natural light, contemporary furnishings with blue accent accessories. The focal point in the room features a custom fireplace with a marble, herringbone tile surround, marble hearth, custom white built-ins with floating shelves. Photo by Exceptional Frames.
Idées déco de salons avec parquet foncé et un sol de tatami
7