Idées déco de salons avec parquet foncé
Trier par :
Budget
Trier par:Populaires du jour
201 - 220 sur 20 999 photos
1 sur 3
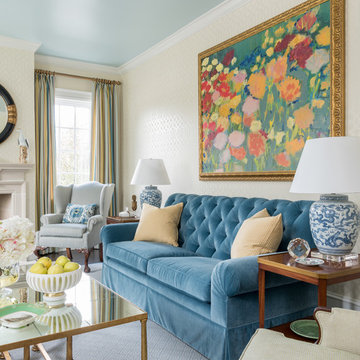
This large abstract floral painting with a gilded frame makes a striking focal point over the formal living room's sofa.
Photography by Michael Hunter Photography.
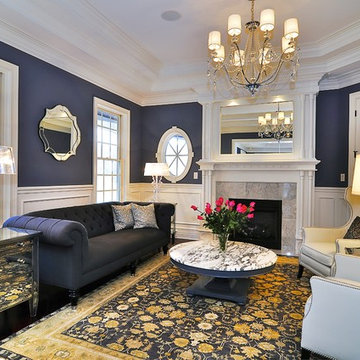
This formal parlor features glass French doors, an oval window, custom mantle and mirrored overmantel, a marble fireplace surround, custom wainscoting and a stepped tray ceiling with multiple layers of crown molding. A tufted velvet chesterfield sofa, leather wingback chairs, a marble cocktail table, mirrored side tables and crystal lamps complete the room.
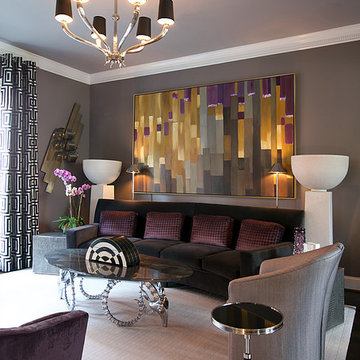
A colorful painting takes center stage in this sophisticated living room. Vintage art and furniture is blended seamlessly with contemporary pieces to create a room that feels collected and cool. Photo: Julie Soefer
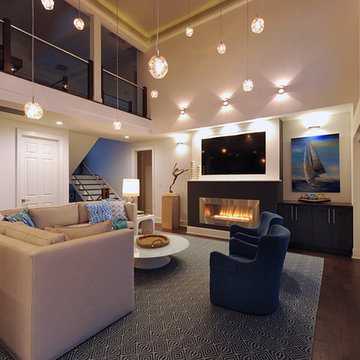
These Northern Virginia residents have owned this vacation home for about ten years. With retirement imminent, they decided to give the entire home an over-haul. With it’s great bones and amazing location, this seemed like a very sound investment for their future. Paola McDonald from Olamar Interiors had been working with the clients for the past three years, helping them to renovate their Sterling, VA condominium and their Moorefield, WV weekend home. It seemed fitting that they would also hire her to help them renovate this home as well.
For this project we took the home down to the studs and practically rebuilt it. The renovation includes an addition to the basement level and main floor to create a new fitness room, additional guest bedroom and larger kitchen and dining area. It also included a renovation of the facade of the home. The exterior of the home was completely re-sided and painted, and we added the tall windows at the stairs. The lower entry deck was expanded and an upper deck was added just off the kitchen in order for the homeowner to keep his grill away from the strong ocean winds. A new deck was also added off of the master bedroom. New stainless steel railings were added to all the decks. We opened the homes stairwells, adding custom glass railings and new lighting to create a much more open feel and allow for natural light to flood the entire main living area. The original, tiny kitchen was expanded substantially, adding a large custom eat in bar, wine storage area and plenty of storage. We utilized Decora’s Marquis Cabinetry in an espresso finish to give the kitchen a very clean, contemporary feel. Carrara marble countertops paired with a grey quartz, single slap marble backsplash, and stainless appliances create a clean look. In the new dining area, a simple Modloft dining table was paired with a Regina Andrew bubbles chandelier and Jessica Charles dining chairs for a sophisticated feel accentuated perfectly by beachy colors and textures that tie in the beautiful views of the Ocean. A custom chandelier from John Pomp is the highlight of the family room, particularly at night when it is reminiscent to fireflies in the sky. A new custom designed, custom made sectional, cozy newly added Spark Modern Fires gas fireplace, custom rug by Julie Dasher and Lee Industries chairs create a cozy place to lounge and watch television after a long day at the beach. Guests feel like they are in a luxurious boutique hotel complete with spectacular views, comfortable Ann Gish linens and beautiful and unique lighting fixtures. All three full baths and the powder room received complete facelifts with new glass, marble and ceramic tiles, Decora cabinetry, new lighting fixtures, quartz countertops and unique features that make unique statements in each one. Phillip Jeffries mica wallpaper are used in the entryway and family room fireplace walls to add a sandy texture to each space. Phillip Jeffries grasscloth was added to the master bedroom accent wall to create a delicate feature. New flooring throughout includes gorgeous dark stained hardwood floors, ceramic tile and Karastan carpeting in the bedrooms. The crisp white and grey walls are accentuated throughout the home by beach inspired turquoises, navies and lime greens. Perfectly appointed furnishings, artwork, accessories and custom made window treatments complete the look and feel of this gorgeous vacation home.
Photography by Tinius Photography
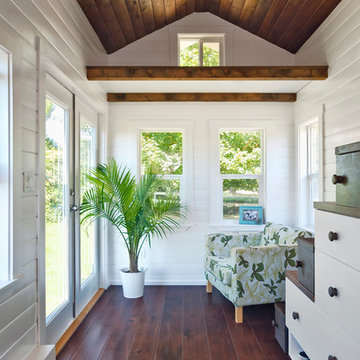
James Alfred Photography
Cette photo montre un petit salon mansardé ou avec mezzanine bord de mer avec un mur blanc, parquet foncé, aucune cheminée et aucun téléviseur.
Cette photo montre un petit salon mansardé ou avec mezzanine bord de mer avec un mur blanc, parquet foncé, aucune cheminée et aucun téléviseur.
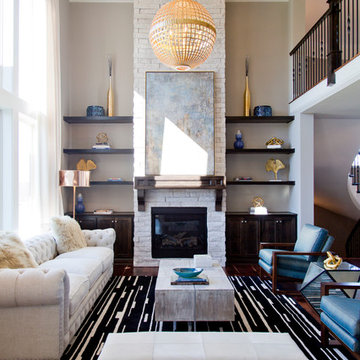
Nichole Kennelly
Idées déco pour un salon contemporain de taille moyenne et ouvert avec un mur beige, parquet foncé, une cheminée standard et un manteau de cheminée en pierre.
Idées déco pour un salon contemporain de taille moyenne et ouvert avec un mur beige, parquet foncé, une cheminée standard et un manteau de cheminée en pierre.
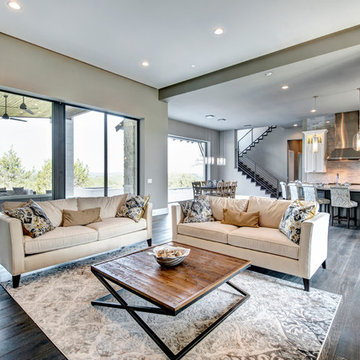
Furniture provided by customer.
Cette photo montre un salon chic de taille moyenne et ouvert avec un mur gris, parquet foncé et aucune cheminée.
Cette photo montre un salon chic de taille moyenne et ouvert avec un mur gris, parquet foncé et aucune cheminée.
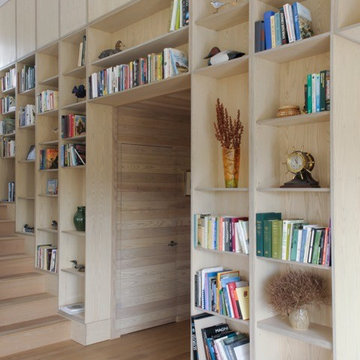
Wall of bookcases follow up the stairs to loft space.
Cette photo montre un très grand salon mansardé ou avec mezzanine moderne avec une bibliothèque ou un coin lecture, parquet foncé, une cheminée d'angle, un manteau de cheminée en plâtre et un téléviseur fixé au mur.
Cette photo montre un très grand salon mansardé ou avec mezzanine moderne avec une bibliothèque ou un coin lecture, parquet foncé, une cheminée d'angle, un manteau de cheminée en plâtre et un téléviseur fixé au mur.
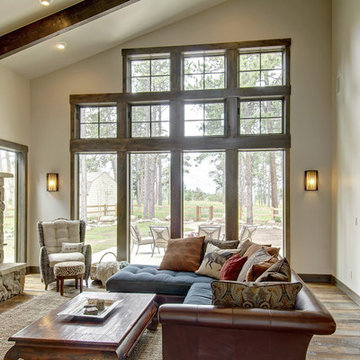
Exemple d'un grand salon montagne ouvert avec un mur beige, aucun téléviseur, une salle de réception, une cheminée standard, un manteau de cheminée en pierre, parquet foncé et un sol marron.
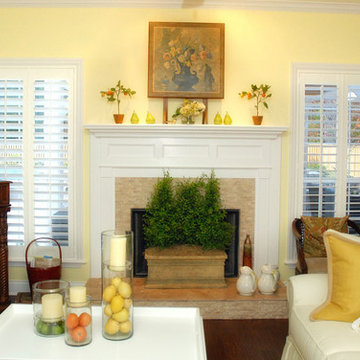
Cette photo montre un salon chic de taille moyenne et ouvert avec un mur jaune, parquet foncé, une cheminée standard, un manteau de cheminée en pierre et un sol marron.
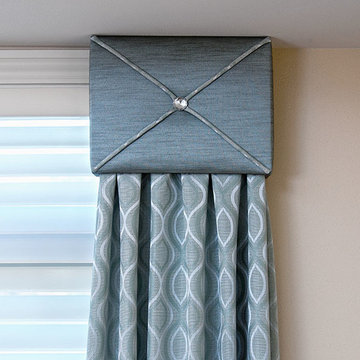
The detail on the top part of this drapery treatment features diagonal cording and a crystal in the center for extra glam.
Inspiration pour un grand salon design avec un mur beige, parquet foncé et aucune cheminée.
Inspiration pour un grand salon design avec un mur beige, parquet foncé et aucune cheminée.
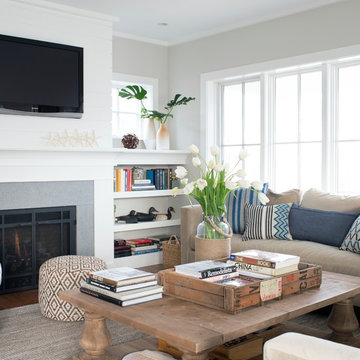
Stacy Bass Photography
Exemple d'un salon bord de mer de taille moyenne et fermé avec une salle de réception, un mur beige, parquet foncé, une cheminée standard, un manteau de cheminée en carrelage, un téléviseur fixé au mur et un sol marron.
Exemple d'un salon bord de mer de taille moyenne et fermé avec une salle de réception, un mur beige, parquet foncé, une cheminée standard, un manteau de cheminée en carrelage, un téléviseur fixé au mur et un sol marron.
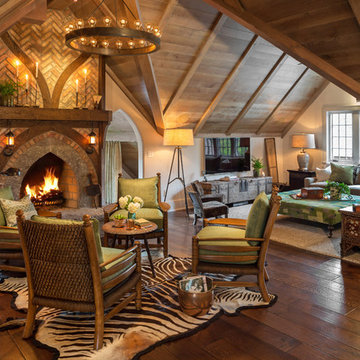
Project Mgt. and Interior Design:
www.collaborative-design.com
Photography: Edmunds Studios
Exemple d'un salon chic avec un mur beige, parquet foncé et une cheminée standard.
Exemple d'un salon chic avec un mur beige, parquet foncé et une cheminée standard.
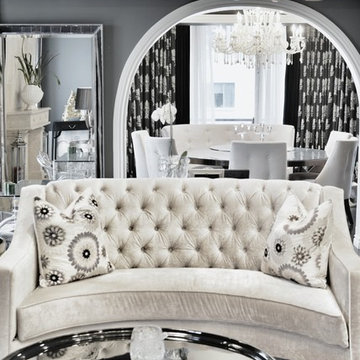
The grey paint on the walls was offset with light furniture and carpeting. The eye is brought upward due to the utilization of moldings and contrast ceiling trim colors. An oversized mirror helps the space feel even larger.
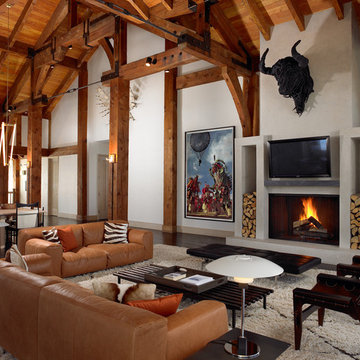
Idées déco pour un grand salon montagne ouvert avec une salle de réception, un mur blanc, parquet foncé, une cheminée standard, un manteau de cheminée en plâtre, un téléviseur fixé au mur, un sol marron et éclairage.
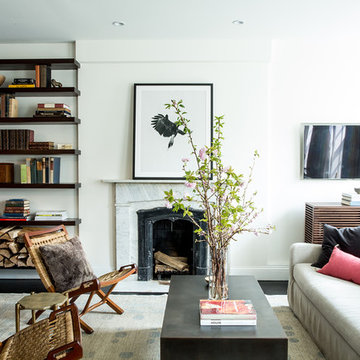
Cette photo montre un salon chic de taille moyenne et ouvert avec un mur blanc, parquet foncé, une cheminée standard, un manteau de cheminée en pierre et un téléviseur fixé au mur.
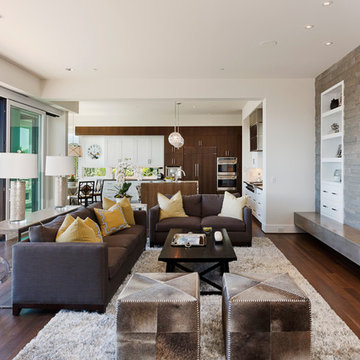
Spin Photography
Réalisation d'un salon design de taille moyenne et ouvert avec un mur blanc, parquet foncé, une cheminée ribbon, un manteau de cheminée en pierre, un téléviseur fixé au mur, un sol marron et un mur en pierre.
Réalisation d'un salon design de taille moyenne et ouvert avec un mur blanc, parquet foncé, une cheminée ribbon, un manteau de cheminée en pierre, un téléviseur fixé au mur, un sol marron et un mur en pierre.
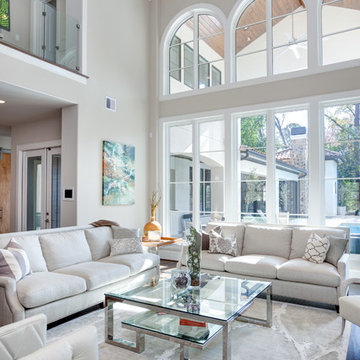
Connie Anderson Photography
Exemple d'un grand salon tendance ouvert avec une salle de réception, un mur gris, aucun téléviseur, parquet foncé et aucune cheminée.
Exemple d'un grand salon tendance ouvert avec une salle de réception, un mur gris, aucun téléviseur, parquet foncé et aucune cheminée.
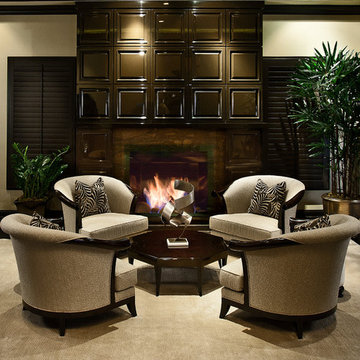
Cette image montre un salon traditionnel de taille moyenne avec une cheminée standard, une salle de réception, un mur beige et parquet foncé.

This living room was part of a larger main floor remodel that included the kitchen, dining room, entryway, and stair. The existing wood burning fireplace and moss rock was removed and replaced with rustic black stained paneling, a gas corner fireplace, and a soapstone hearth. New beams were added.
Idées déco de salons avec parquet foncé
11