Idées déco de salons avec parquet foncé
Trier par :
Budget
Trier par:Populaires du jour
21 - 40 sur 20 989 photos
1 sur 3
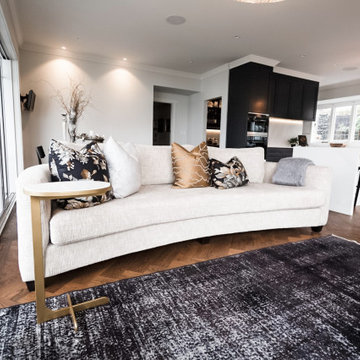
Cette image montre un grand salon traditionnel ouvert avec un mur blanc et parquet foncé.
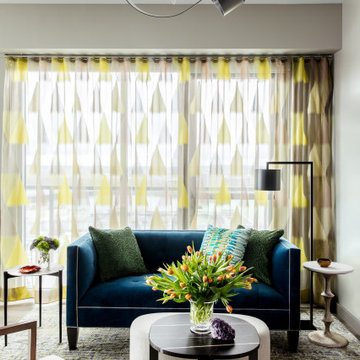
To make the most of this window-endowed penthouse, I designed sleek, pared-down spaces with low-slung lounge seating, floating consoles, and modern Italian pieces. The kitchen is an open-plan layout, and the narrow dining room features a Keith Fritz dining table complemented with Roche Bobois dining chairs.
Photography by: Sean Litchfield
---
Project designed by Boston interior design studio Dane Austin Design. They serve Boston, Cambridge, Hingham, Cohasset, Newton, Weston, Lexington, Concord, Dover, Andover, Gloucester, as well as surrounding areas.
For more about Dane Austin Design, click here: https://daneaustindesign.com/
To learn more about this project, click here:
https://daneaustindesign.com/alloy-penthouse
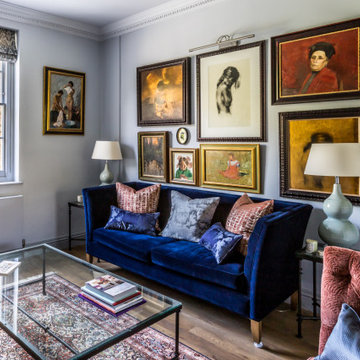
Our client is a busy Company Director, keen tennis player and avid collector of original artwork and artefacts. Our brief was to help with the modernisation and redecoration of her beautiful period property with a particular requirement to create space to store and display her extensive collection and possessions.
Full project - https://decorbuddi.com/holland-park-apartment-redecoration/

The expansive Living Room features a floating wood fireplace hearth and adjacent wood shelves. The linear electric fireplace keeps the wall mounted tv above at a comfortable viewing height. Generous windows fill the 14 foot high roof with ample daylight.

Drawing Room
Réalisation d'un grand salon champêtre fermé avec un mur rose, parquet foncé, une cheminée standard, un manteau de cheminée en pierre, un sol marron et du papier peint.
Réalisation d'un grand salon champêtre fermé avec un mur rose, parquet foncé, une cheminée standard, un manteau de cheminée en pierre, un sol marron et du papier peint.

Living room in a compact ski cabin
Exemple d'un petit salon chic fermé avec une bibliothèque ou un coin lecture, un mur blanc, parquet foncé, une cheminée double-face, un manteau de cheminée en pierre, un téléviseur fixé au mur et un sol marron.
Exemple d'un petit salon chic fermé avec une bibliothèque ou un coin lecture, un mur blanc, parquet foncé, une cheminée double-face, un manteau de cheminée en pierre, un téléviseur fixé au mur et un sol marron.
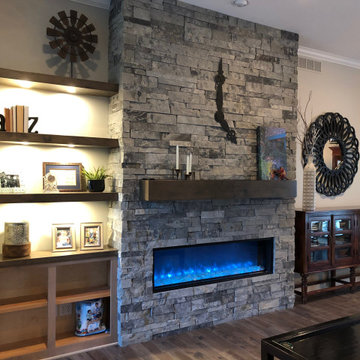
Corinthian real thin stone veneer from the Quarry Mill adds elegance and character to this interior gas fireplace. Corinthian natural stone veneer is a unique dark tone dimensional ledgestone. The individual pieces of stone have been sawn into low height strips. Corinthian has a beautiful contemporary look with crisp clean lines. The pieces range in color from light grey to soft black. Corinthian has semi-consistent textures ranging from smooth to soft and wavy. The stone can be used for applications of any size but is most common on smaller scale projects where you can see the details in each individual piece of stone. Some application ideas include fireplaces, backsplashes, interior accent walls and wine cellars.

A historic home in the Homeland neighborhood of Baltimore, MD designed for a young, modern family. Traditional detailings are complemented by modern furnishings, fixtures, and color palettes.

Cette image montre un grand salon minimaliste fermé avec une bibliothèque ou un coin lecture, un mur blanc, parquet foncé, aucune cheminée, un téléviseur encastré et un sol noir.

Photography: Dustin Halleck,
Home Builder: Middlefork Development, LLC,
Architect: Burns + Beyerl Architects
Cette image montre un salon traditionnel de taille moyenne et ouvert avec une salle de réception, un mur gris, parquet foncé, une cheminée standard, un manteau de cheminée en béton, aucun téléviseur et un sol marron.
Cette image montre un salon traditionnel de taille moyenne et ouvert avec une salle de réception, un mur gris, parquet foncé, une cheminée standard, un manteau de cheminée en béton, aucun téléviseur et un sol marron.

Colin Price Photography
Cette photo montre un grand salon éclectique fermé avec une salle de réception, parquet foncé, une cheminée standard, un manteau de cheminée en plâtre, aucun téléviseur et un mur multicolore.
Cette photo montre un grand salon éclectique fermé avec une salle de réception, parquet foncé, une cheminée standard, un manteau de cheminée en plâtre, aucun téléviseur et un mur multicolore.
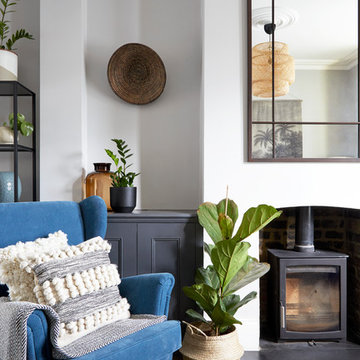
Photo Credits: Anna Stathaki
Cette photo montre un petit salon chic avec un mur gris, un sol marron, parquet foncé et un poêle à bois.
Cette photo montre un petit salon chic avec un mur gris, un sol marron, parquet foncé et un poêle à bois.

Playroom.
Photographer: Rob Karosis
Exemple d'un grand salon nature ouvert avec une salle de réception, un mur blanc, parquet foncé, un téléviseur fixé au mur et un sol marron.
Exemple d'un grand salon nature ouvert avec une salle de réception, un mur blanc, parquet foncé, un téléviseur fixé au mur et un sol marron.
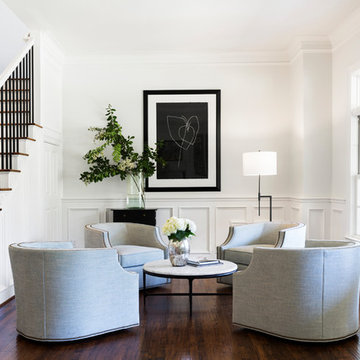
After purchasing this home my clients wanted to update the house to their lifestyle and taste. We remodeled the home to enhance the master suite, all bathrooms, paint, lighting, and furniture.
Photography: Michael Wiltbank

Check out our before photos to truly grasp the architectural detail that we added to this 2-story great room. We added a second story fireplace and soffit detail to finish off the room, painted the existing fireplace section, added millwork framed detail on the sides and added beams as well.
Photos by Spacecrafting Photography.

Réalisation d'un salon mansardé ou avec mezzanine vintage de taille moyenne avec un mur gris, parquet foncé, une cheminée ribbon, un manteau de cheminée en carrelage, un téléviseur fixé au mur et un sol marron.
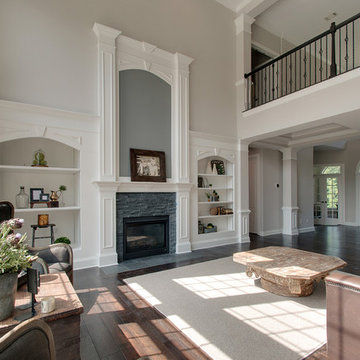
Another angle.
Cette image montre un grand salon traditionnel ouvert avec une salle de réception, un mur gris, parquet foncé, une cheminée standard, un manteau de cheminée en pierre et un sol gris.
Cette image montre un grand salon traditionnel ouvert avec une salle de réception, un mur gris, parquet foncé, une cheminée standard, un manteau de cheminée en pierre et un sol gris.

A transitional living space filled with natural light, contemporary furnishings with blue accent accessories. The focal point in the room features a custom fireplace with a marble, herringbone tile surround, marble hearth, custom white built-ins with floating shelves. Photo by Exceptional Frames.
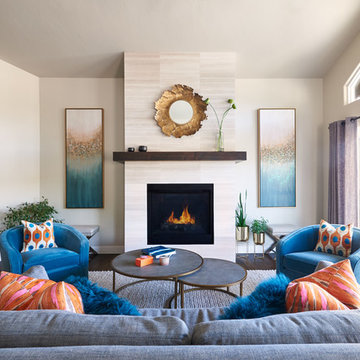
Chayce Lanphear
Idée de décoration pour un salon design de taille moyenne et ouvert avec un mur gris, parquet foncé, une cheminée standard, un manteau de cheminée en carrelage, aucun téléviseur et un sol marron.
Idée de décoration pour un salon design de taille moyenne et ouvert avec un mur gris, parquet foncé, une cheminée standard, un manteau de cheminée en carrelage, aucun téléviseur et un sol marron.
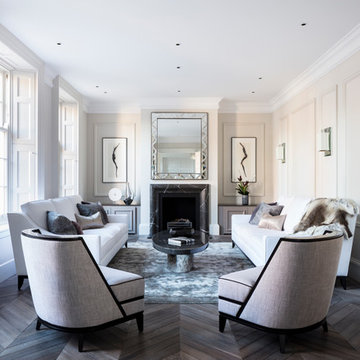
Formal Living Room...no kids zone!
Idée de décoration pour un salon design de taille moyenne et fermé avec parquet foncé, un manteau de cheminée en pierre, une salle de réception, un mur beige, une cheminée standard et aucun téléviseur.
Idée de décoration pour un salon design de taille moyenne et fermé avec parquet foncé, un manteau de cheminée en pierre, une salle de réception, un mur beige, une cheminée standard et aucun téléviseur.
Idées déco de salons avec parquet foncé
2