Idées déco de salons avec parquet foncé
Trier par :
Budget
Trier par:Populaires du jour
1 - 20 sur 53 photos
1 sur 3

We used stark white and contrastic gray colors on the walls but kept the furniture arrangement symmetrical. We wanted to create a Scandinavian look which is clean but uses a lot of warm textures.
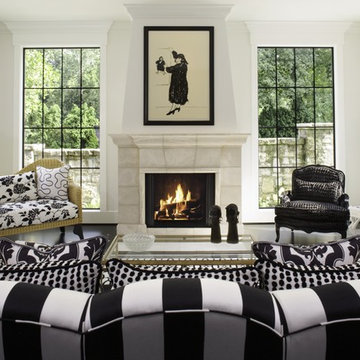
Réalisation d'un salon tradition avec une salle de réception, un mur gris, parquet foncé et une cheminée standard.
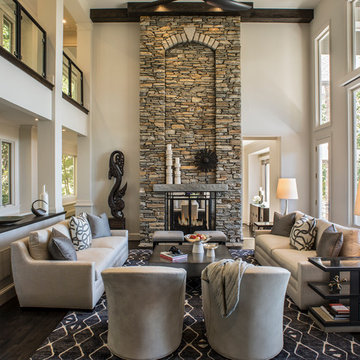
Photography by: David Dietrich Renovation by: Tom Vorys, Cornerstone Construction Cabinetry by: Benbow & Associates Countertops by: Solid Surface Specialties Appliances & Plumbing: Ferguson Lighting Design: David Terry Lighting Fixtures: Lux Lighting
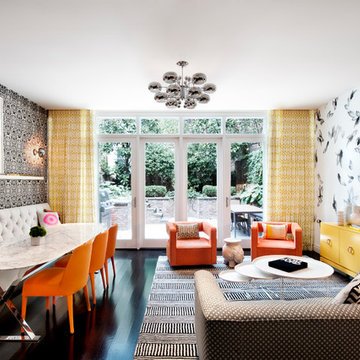
Emily Andrews
Inspiration pour un salon vintage ouvert avec un mur multicolore, une salle de réception, parquet foncé et un téléviseur fixé au mur.
Inspiration pour un salon vintage ouvert avec un mur multicolore, une salle de réception, parquet foncé et un téléviseur fixé au mur.

The home is roughly 80 years old and had a strong character to start our design from. The home had been added onto and updated several times previously so we stripped back most of these areas in order to get back to the original house before proceeding. The addition started around the Kitchen, updating and re-organizing this space making a beautiful, simply elegant space that makes a strong statement with its barrel vault ceiling. We opened up the rest of the family living area to the kitchen and pool patio areas, making this space flow considerably better than the original house. The remainder of the house, including attic areas, was updated to be in similar character and style of the new kitchen and living areas. Additional baths were added as well as rooms for future finishing. We added a new attached garage with a covered drive that leads to rear facing garage doors. The addition spaces (including the new garage) also include a full basement underneath for future finishing – this basement connects underground to the original homes basement providing one continuous space. New balconies extend the home’s interior to the quiet, well groomed exterior. The homes additions make this project’s end result look as if it all could have been built in the 1930’s.
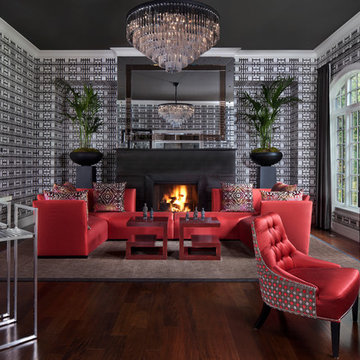
Photo by Beth Singer
client: AMW Interiors
Sterling Development
Cette image montre un salon design ouvert avec un bar de salon, un mur multicolore, parquet foncé et une cheminée standard.
Cette image montre un salon design ouvert avec un bar de salon, un mur multicolore, parquet foncé et une cheminée standard.
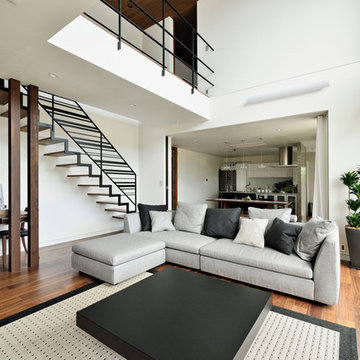
Inspiration pour un salon minimaliste ouvert avec un mur blanc, parquet foncé et un sol marron.
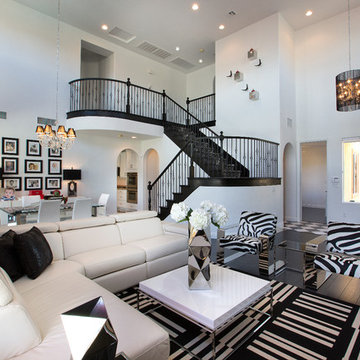
This black & white home is a dream. This living and dining space features custom drapery, a wall-mounted TV, and views to the backyard.
Cette photo montre un salon chic ouvert avec un mur blanc, un escalier, parquet foncé, une cheminée standard, un téléviseur fixé au mur et un sol noir.
Cette photo montre un salon chic ouvert avec un mur blanc, un escalier, parquet foncé, une cheminée standard, un téléviseur fixé au mur et un sol noir.
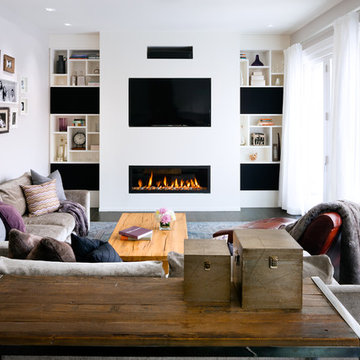
Idées déco pour un salon contemporain avec une salle de réception, un mur blanc, parquet foncé, une cheminée ribbon et un téléviseur fixé au mur.

Kitchen by Ellis Design |
Dallas & Harris Photography
Aménagement d'un salon contemporain de taille moyenne et ouvert avec un mur blanc, parquet foncé, une cheminée standard, un sol marron, un manteau de cheminée en plâtre et aucun téléviseur.
Aménagement d'un salon contemporain de taille moyenne et ouvert avec un mur blanc, parquet foncé, une cheminée standard, un sol marron, un manteau de cheminée en plâtre et aucun téléviseur.
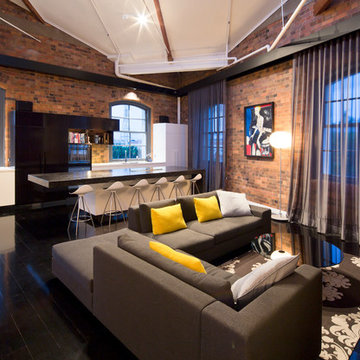
Angus Martin
Idée de décoration pour un salon urbain ouvert avec parquet foncé, un sol noir et aucune cheminée.
Idée de décoration pour un salon urbain ouvert avec parquet foncé, un sol noir et aucune cheminée.

Bernard Andre
Exemple d'un salon tendance de taille moyenne avec une salle de réception, un mur blanc, parquet foncé, aucune cheminée, aucun téléviseur et un sol gris.
Exemple d'un salon tendance de taille moyenne avec une salle de réception, un mur blanc, parquet foncé, aucune cheminée, aucun téléviseur et un sol gris.
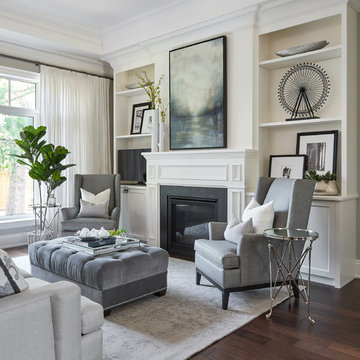
Stephani Buchman Photography
Aménagement d'un salon classique de taille moyenne et ouvert avec une salle de réception, un mur gris, une cheminée standard, un manteau de cheminée en pierre, parquet foncé, aucun téléviseur et un sol marron.
Aménagement d'un salon classique de taille moyenne et ouvert avec une salle de réception, un mur gris, une cheminée standard, un manteau de cheminée en pierre, parquet foncé, aucun téléviseur et un sol marron.
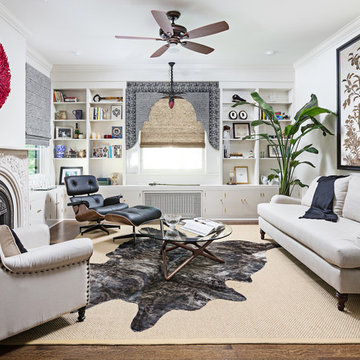
Contrasting colors and textures in the living room of this remodeled Burns Park Victorian.
Idées déco pour un salon classique de taille moyenne et fermé avec un mur blanc, parquet foncé, une cheminée standard, aucun téléviseur et un manteau de cheminée en plâtre.
Idées déco pour un salon classique de taille moyenne et fermé avec un mur blanc, parquet foncé, une cheminée standard, aucun téléviseur et un manteau de cheminée en plâtre.
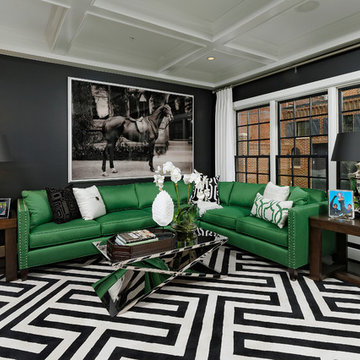
Bob Narrod
Aménagement d'un salon contemporain avec une salle de réception, un mur noir et parquet foncé.
Aménagement d'un salon contemporain avec une salle de réception, un mur noir et parquet foncé.
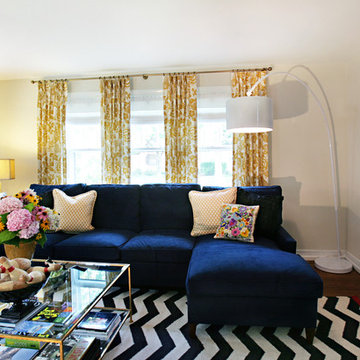
photo credit: Tricialee Photography
Idées déco pour un salon éclectique de taille moyenne avec un mur blanc, parquet foncé, un sol marron et éclairage.
Idées déco pour un salon éclectique de taille moyenne avec un mur blanc, parquet foncé, un sol marron et éclairage.
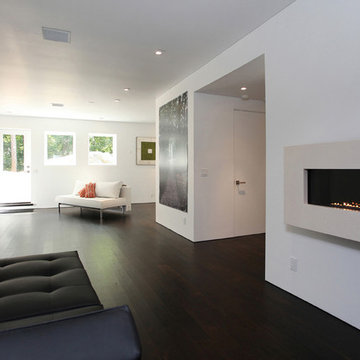
Colin Corbo & Michael Bowman Photography
Idée de décoration pour un salon design ouvert avec un mur blanc, une salle de réception, parquet foncé, une cheminée ribbon, un manteau de cheminée en pierre et aucun téléviseur.
Idée de décoration pour un salon design ouvert avec un mur blanc, une salle de réception, parquet foncé, une cheminée ribbon, un manteau de cheminée en pierre et aucun téléviseur.
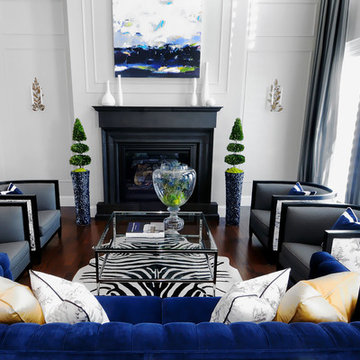
D&M Images
Inspiration pour un salon design avec un mur blanc, parquet foncé, une cheminée standard, un sol marron et éclairage.
Inspiration pour un salon design avec un mur blanc, parquet foncé, une cheminée standard, un sol marron et éclairage.
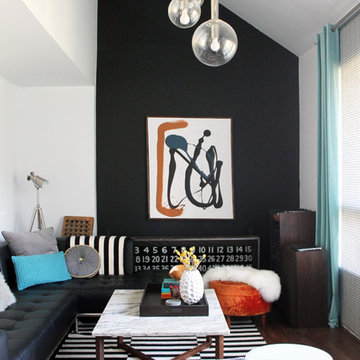
Photo: Laura Garner © 2014 Houzz
Idées déco pour un salon rétro avec une salle de réception, un mur noir, parquet foncé, aucune cheminée et aucun téléviseur.
Idées déco pour un salon rétro avec une salle de réception, un mur noir, parquet foncé, aucune cheminée et aucun téléviseur.
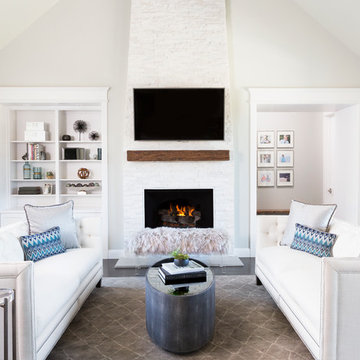
This new construction project in the Hill Country just South of Austin is clean, crisp and transitional. Project highlights include Hickory Chair custom furniture, a faux shagreen oval coffee table, gray linen swivel chairs, a Tibetan lamb lucite bench. The dining area features a playful, foil wallpaper with bicycle illustrations.
Idées déco de salons avec parquet foncé
1