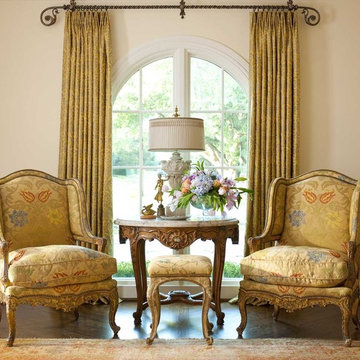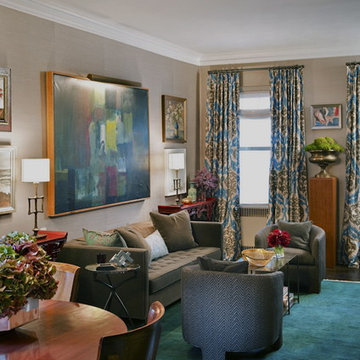Idées déco de salons avec parquet foncé
Trier par :
Budget
Trier par:Populaires du jour
81 - 100 sur 259 photos
1 sur 3
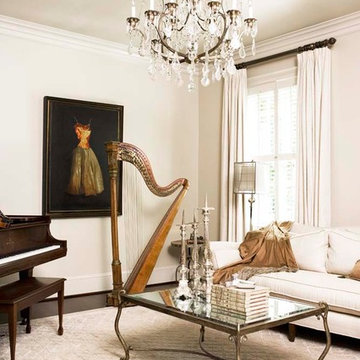
Linda McDougald, principal and lead designer of Linda McDougald Design l Postcard from Paris Home, re-designed and renovated her home, which now showcases an innovative mix of contemporary and antique furnishings set against a dramatic linen, white, and gray palette.
The English country home features floors of dark-stained oak, white painted hardwood, and Lagos Azul limestone. Antique lighting marks most every room, each of which is filled with exquisite antiques from France. At the heart of the re-design was an extensive kitchen renovation, now featuring a La Cornue Chateau range, Sub-Zero and Miele appliances, custom cabinetry, and Waterworks tile.
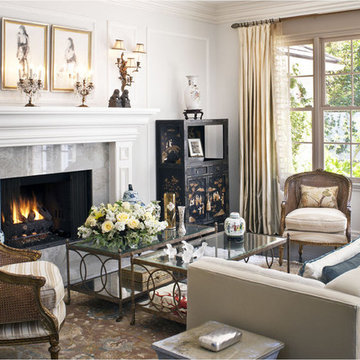
Photo by Grey Crawford
Réalisation d'un salon tradition de taille moyenne et fermé avec une salle de réception, un mur gris, parquet foncé, une cheminée standard, aucun téléviseur et un sol marron.
Réalisation d'un salon tradition de taille moyenne et fermé avec une salle de réception, un mur gris, parquet foncé, une cheminée standard, aucun téléviseur et un sol marron.
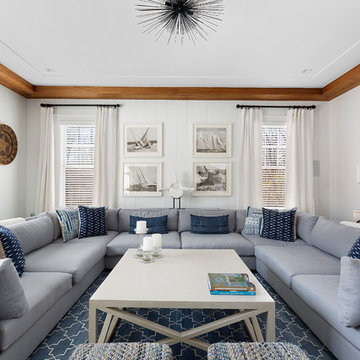
Inspiration pour un salon marin de taille moyenne et fermé avec un mur blanc, parquet foncé, un téléviseur encastré, un sol marron et éclairage.
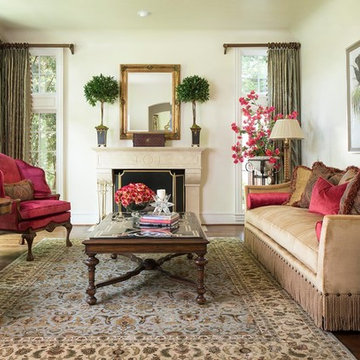
This formal living room has a traditional, yet updated feel with its lipstick-colored velvet lounge chairs and throw pillows.
Design: Wesley-Wayne Interiors
Photo: Dan Piassick
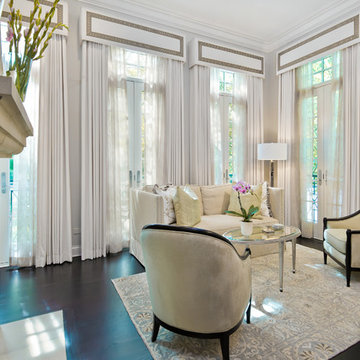
Elizabeth Taich Design is a Chicago-based full-service interior architecture and design firm that specializes in sophisticated yet livable environments.
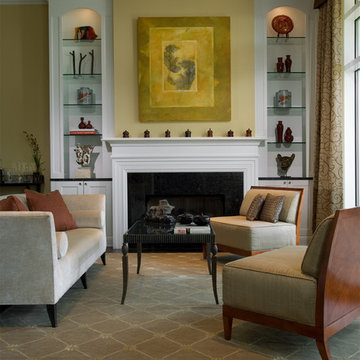
Furniture details are soft and sophisticated reflecting urban elegance and a feminine chic. The client collects African Art and the home is peppered with her collections.

The home is roughly 80 years old and had a strong character to start our design from. The home had been added onto and updated several times previously so we stripped back most of these areas in order to get back to the original house before proceeding. The addition started around the Kitchen, updating and re-organizing this space making a beautiful, simply elegant space that makes a strong statement with its barrel vault ceiling. We opened up the rest of the family living area to the kitchen and pool patio areas, making this space flow considerably better than the original house. The remainder of the house, including attic areas, was updated to be in similar character and style of the new kitchen and living areas. Additional baths were added as well as rooms for future finishing. We added a new attached garage with a covered drive that leads to rear facing garage doors. The addition spaces (including the new garage) also include a full basement underneath for future finishing – this basement connects underground to the original homes basement providing one continuous space. New balconies extend the home’s interior to the quiet, well groomed exterior. The homes additions make this project’s end result look as if it all could have been built in the 1930’s.
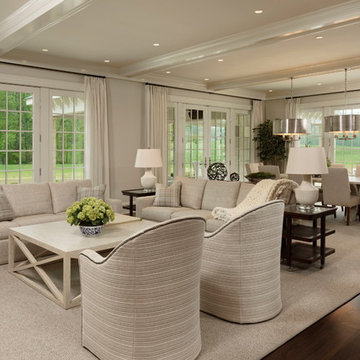
Idée de décoration pour un salon ouvert avec une salle de réception, un mur beige et parquet foncé.
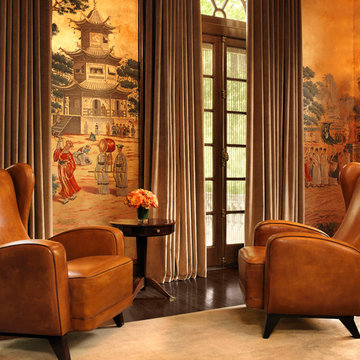
Photography by Alise O'Brien
Exemple d'un salon asiatique avec un mur multicolore et parquet foncé.
Exemple d'un salon asiatique avec un mur multicolore et parquet foncé.
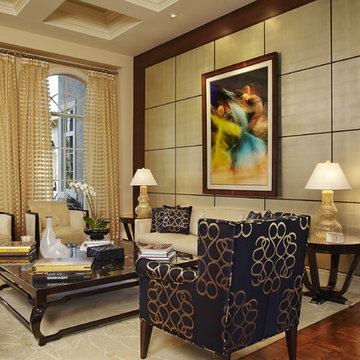
Great Room
Photography by Brantley Photography
Idées déco pour un grand salon contemporain fermé avec une salle de réception, un mur beige, parquet foncé et aucune cheminée.
Idées déco pour un grand salon contemporain fermé avec une salle de réception, un mur beige, parquet foncé et aucune cheminée.
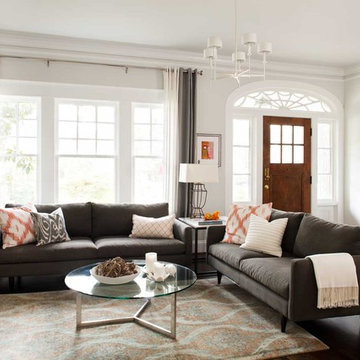
Jeff Herr
Réalisation d'un salon design de taille moyenne et ouvert avec un mur gris, parquet foncé et une salle de réception.
Réalisation d'un salon design de taille moyenne et ouvert avec un mur gris, parquet foncé et une salle de réception.
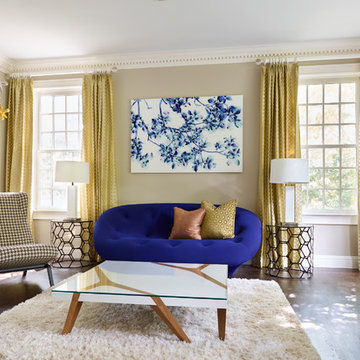
The modern Ploum Settee in a bold blue fabric anchors the room. To mirror the white lacquer and wood from the opposite end of the house in the kitchen we used a this white lacquer and mangrove wood table. Again the juxtaposition of modern and traditional is used in the side chair. The contemporary shape is upholstered with an large houndstooth fabric. The art piece is another use of nature to bring the outside in. This piece is by Jackie Battenfield. Since there are lot of kids in the family the use of whimsical sculptures representing childhood games and fun from the artist Kaiser Suidan spill down the wall effortlessly.
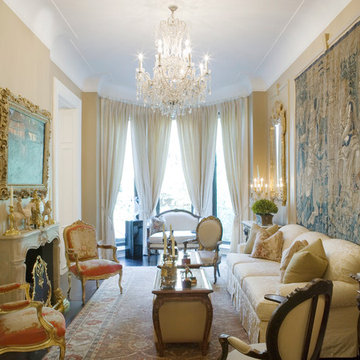
© Linda Jaquez
Cette photo montre un salon chic fermé avec une salle de réception, un mur beige, parquet foncé, une cheminée standard et aucun téléviseur.
Cette photo montre un salon chic fermé avec une salle de réception, un mur beige, parquet foncé, une cheminée standard et aucun téléviseur.
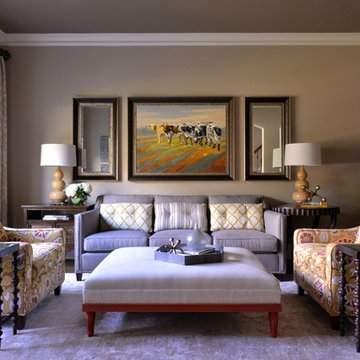
2014 Legacy of Design 1st Place Award Traditional Living Space. The client's moved to Dallas from Colorado and when they saw the steer painting they fell in love with it as it reminded them of home!
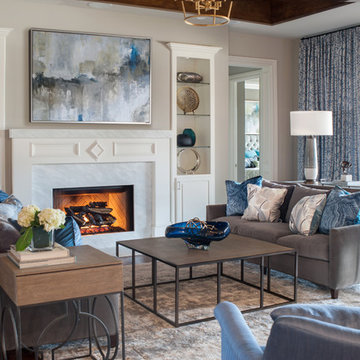
Featuring hardwood floors, gray and blue furniture, vaulted ceilings, transitional furniture, contemporary style and bold patterns. Project designed by Atlanta interior design firm, Nandina Home & Design. Their Sandy Springs home decor showroom and design studio also serves Midtown, Buckhead, and outside the perimeter. Photography by: Shelly Schmidt
For more about Nandina Home & Design, click here: https://nandinahome.com/
To learn more about this project, click here: https://nandinahome.com/portfolio/modern-luxury-home/
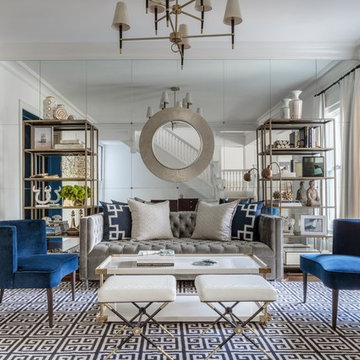
David Duncan Livingston
Aménagement d'un salon classique fermé avec un mur blanc, parquet foncé et un sol marron.
Aménagement d'un salon classique fermé avec un mur blanc, parquet foncé et un sol marron.
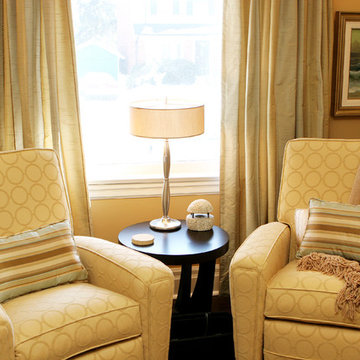
Stylish and comfortable recliner chairs make for a win-win combination.
This project is 5+ years old. Most items shown are custom (eg. millwork, upholstered furniture, drapery). Most goods are no longer available. Benjamin Moore paint.
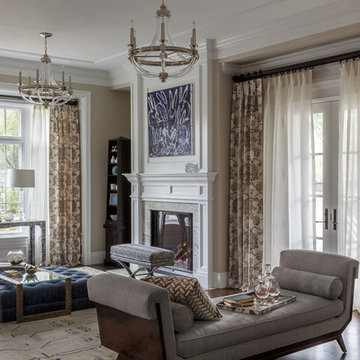
Inspiration pour un salon traditionnel de taille moyenne avec une salle de réception, un mur beige, parquet foncé, une cheminée standard, un manteau de cheminée en pierre, aucun téléviseur et un sol marron.
Idées déco de salons avec parquet foncé
5
