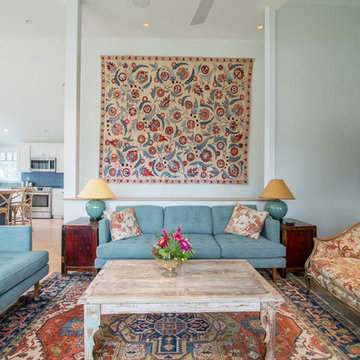Salon
Trier par :
Budget
Trier par:Populaires du jour
21 - 40 sur 27 813 photos
1 sur 3

This remodel went from a tiny story-and-a-half Cape Cod, to a charming full two-story home. The open floor plan allows for views from the living room through the kitchen to the dining room.
Space Plans, Building Design, Interior & Exterior Finishes by Anchor Builders. Photography by Alyssa Lee Photography.

Donna Griffith Photography
Idées déco pour un grand salon classique fermé avec un mur blanc, parquet foncé, une cheminée ribbon, un manteau de cheminée en métal, une salle de réception, aucun téléviseur, un sol marron et éclairage.
Idées déco pour un grand salon classique fermé avec un mur blanc, parquet foncé, une cheminée ribbon, un manteau de cheminée en métal, une salle de réception, aucun téléviseur, un sol marron et éclairage.

Aménagement d'un salon bord de mer de taille moyenne et fermé avec une salle de réception, un mur gris, parquet foncé, une cheminée d'angle, un manteau de cheminée en pierre et aucun téléviseur.

Photo: Stacy Vazquez-Abrams
Cette image montre un salon traditionnel de taille moyenne et fermé avec un mur blanc, une salle de réception, parquet foncé, une cheminée standard, aucun téléviseur, un manteau de cheminée en pierre et éclairage.
Cette image montre un salon traditionnel de taille moyenne et fermé avec un mur blanc, une salle de réception, parquet foncé, une cheminée standard, aucun téléviseur, un manteau de cheminée en pierre et éclairage.

Inspiration pour un salon design ouvert avec éclairage, un mur gris, parquet foncé, une cheminée standard, un manteau de cheminée en pierre de parement, aucun téléviseur et poutres apparentes.

Cette photo montre un salon chic avec un mur beige, parquet foncé, une cheminée standard, un sol marron et éclairage.

Cette image montre un grand salon traditionnel ouvert avec un mur blanc, une cheminée standard, un téléviseur fixé au mur, parquet foncé et éclairage.
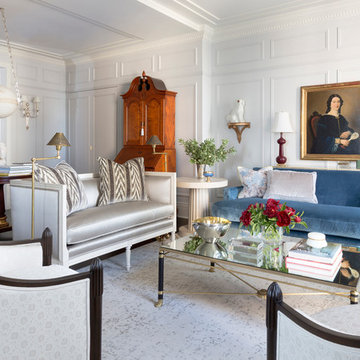
Cette image montre un grand salon victorien fermé avec une salle de réception, un mur blanc, parquet foncé, aucune cheminée, aucun téléviseur et un sol marron.

Playroom.
Photographer: Rob Karosis
Exemple d'un grand salon nature ouvert avec une salle de réception, un mur blanc, parquet foncé, un téléviseur fixé au mur et un sol marron.
Exemple d'un grand salon nature ouvert avec une salle de réception, un mur blanc, parquet foncé, un téléviseur fixé au mur et un sol marron.

The wall separating the kitchen from the living room was removed, creating this beautiful open concept living area. The carpeting was replaced with hardwood in a dark stain, and the blue, grey and white rug create a welcoming area to lounge on the new sectional.
Gugel Photography
A couple living in Washington Township wanted to completely open up their kitchen, dining, and living room space, replace dated materials and finishes and add brand-new furnishings, lighting, and décor to reimagine their space.
They were dreaming of a complete kitchen remodel with a new footprint to make it more functional, as their old floor plan wasn't working for them anymore, and a modern fireplace remodel to breathe new life into their living room area.
Our first step was to create a great room space for this couple by removing a wall to open up the space and redesigning the kitchen so that the refrigerator, cooktop, and new island were placed in the right way to increase functionality and prep surface area. Rain glass tile backsplash made for a stunning wow factor in the kitchen, as did the pendant lighting added above the island and new fixtures in the dining area and foyer.
Since the client's favorite color was blue, we sprinkled it throughout the space with a calming gray and white palette to ground the colorful pops. Wood flooring added warmth and uniformity, while new dining and living room furnishings, rugs, and décor created warm, welcoming, and comfortable gathering areas with enough seating to entertain guests. Finally, we replaced the fireplace tile and mantel with modern white stacked stone for a contemporary update.
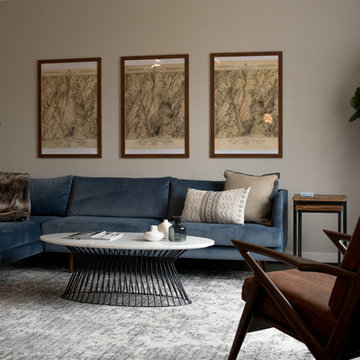
Idée de décoration pour un salon vintage de taille moyenne et fermé avec une salle de réception, un mur gris, parquet foncé, aucune cheminée, aucun téléviseur et un sol marron.
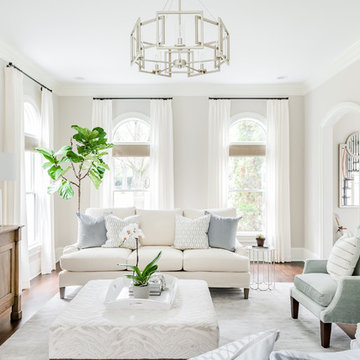
tiffany ringwald
Inspiration pour un salon traditionnel fermé avec un mur gris, parquet foncé et un sol marron.
Inspiration pour un salon traditionnel fermé avec un mur gris, parquet foncé et un sol marron.
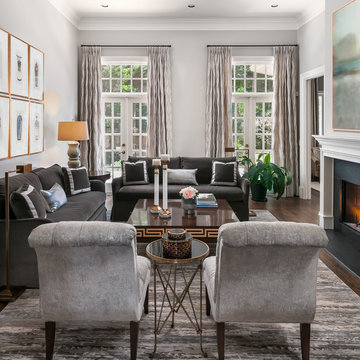
Cette image montre un grand salon traditionnel fermé avec une salle de réception, un mur gris, parquet foncé, une cheminée standard, un manteau de cheminée en pierre et un sol marron.

Marcell Puzsar
Cette photo montre un grand salon méditerranéen fermé avec une salle de réception, un mur blanc, parquet foncé, une cheminée standard, un manteau de cheminée en carrelage, aucun téléviseur et un sol noir.
Cette photo montre un grand salon méditerranéen fermé avec une salle de réception, un mur blanc, parquet foncé, une cheminée standard, un manteau de cheminée en carrelage, aucun téléviseur et un sol noir.
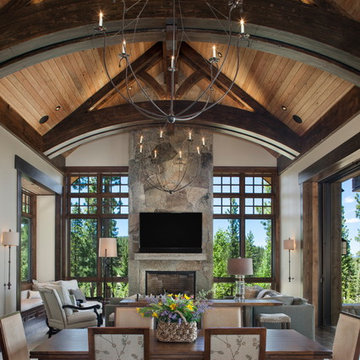
Inspiration pour un grand salon craftsman ouvert avec un mur beige, parquet foncé, une cheminée standard, un manteau de cheminée en pierre et un téléviseur fixé au mur.

Idées déco pour un salon montagne ouvert avec une bibliothèque ou un coin lecture, parquet foncé, une cheminée standard, un manteau de cheminée en métal, aucun téléviseur, un mur en pierre et éclairage.
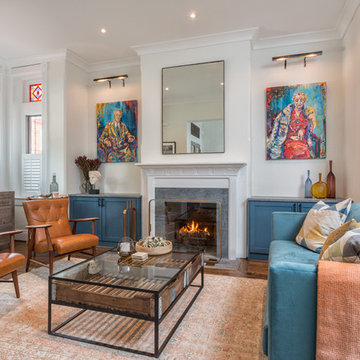
Inspiration pour un salon bohème avec une salle de réception, un mur blanc, parquet foncé, une cheminée standard et aucun téléviseur.
2
