Idées déco de salons avec parquet peint et un manteau de cheminée en bois
Trier par :
Budget
Trier par:Populaires du jour
1 - 20 sur 146 photos
1 sur 3
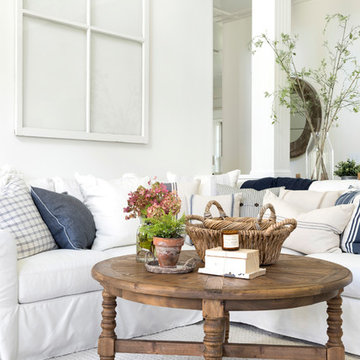
Aménagement d'un salon campagne de taille moyenne et ouvert avec un mur blanc, parquet peint, un manteau de cheminée en bois et un sol blanc.
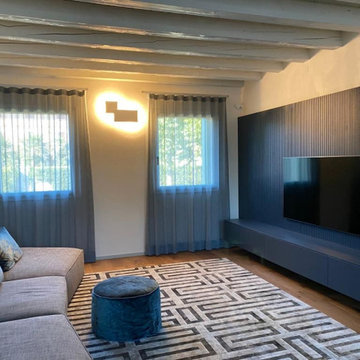
Il progetto di ristrutturazione di questa casa colonica a Caorle ha reso l’abitazione più rappresentativa dell’identità dei committenti, disegnando gli spazi su misura delle esigenze famigliari e rispettando al contempo la storicità dell’immobile nella scelta dei materiali di finitura.
L’intervento si è concentrato sugli spazi della zona giorno; travi e travetti sono stati dipinti di un bianco caldo, mentre la pavimentazione del piano terra alterna il parquet in legno di castagno ad un particolare pavimento dall’effetto mosaico a tozzetti grandi. Nel vano d'ingresso è stato ampliato il passaggio ed è stata creata una divisione in doghe di legno con due vani espositivi tra la scala ed il salotto. Una boiserie rigata in colore blu oceano fa da trait d’union tra l’ingresso ed il soggiorno. Sulla parete della zona giorno la boiserie continua in un mobile contenitore basso e fa da pannello di fondo per la tv a parete. La stessa boiserie delimita una zona home office, con mensole e scrivania dello stesso tono di blu. Abbiamo invece rivestito il caminetto centrale nella stessa finitura castagno del pavimento.
La cucina ha basi e pensili in rovere, mentre il piano e gli schienali sono in Okite grigio scuro. Vicino all’office, ossia alle colonne frigo e forno, un pannello nello stesso grigio scuro nasconde l’entrata alla grande zona lavanderia e stireria.
Nel bagno sottoscala il rivestimento del pavimento sale e gira sulla parete dietro i sanitari; il lavabo è appoggiato su una mensola in rovere, e lo specchio tondo retroilluminato ammorbidisce le linee spezzate del soffitto.
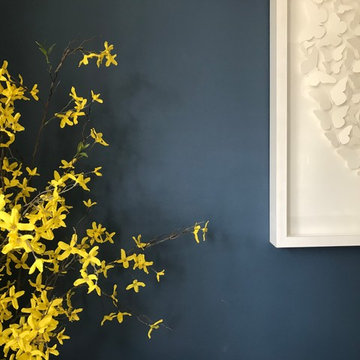
We chose a beautiful inky blue for this London Living room to feel fresh in the daytime when the sun streams in and cozy in the evening when it would otherwise feel quite cold. The colour also complements the original fireplace tiles.
We took the colour across the walls and woodwork, including the alcoves, and skirting boards, to create a perfect seamless finish. Balanced by the white floor, shutters and lampshade there is just enough light to keep it uplifting and atmospheric.
The final additions were a complementary green velvet sofa, luxurious touches of gold and brass and a glass table and mirror to make the room sparkle by bouncing the light from the metallic finishes across the glass and onto the mirror
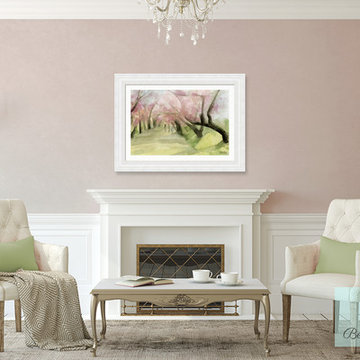
An elegant pink and white living room with soft green accents. An impressionist-style framed (47.75" x 35.75) watercolor print creates a colorful focal point over the fireplace. Artwork © BeverlyBrown.com
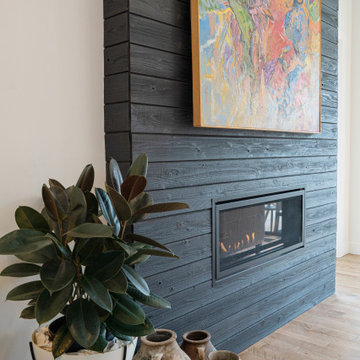
open concept modern living room. Fireplace
Exemple d'un salon scandinave de taille moyenne et ouvert avec un mur blanc, parquet peint, une cheminée ribbon, un manteau de cheminée en bois et un sol beige.
Exemple d'un salon scandinave de taille moyenne et ouvert avec un mur blanc, parquet peint, une cheminée ribbon, un manteau de cheminée en bois et un sol beige.
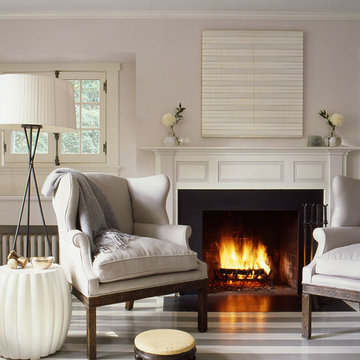
Eric Piasecki
Idée de décoration pour un salon marin de taille moyenne et fermé avec un mur gris, parquet peint, une cheminée standard, un manteau de cheminée en bois et aucun téléviseur.
Idée de décoration pour un salon marin de taille moyenne et fermé avec un mur gris, parquet peint, une cheminée standard, un manteau de cheminée en bois et aucun téléviseur.
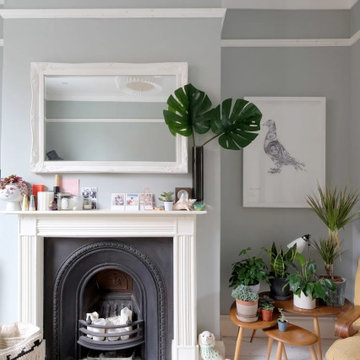
A bright and airy family living room. The white painted wooden floorboards are fresh and hard wearing.
Idées déco pour un salon scandinave de taille moyenne et ouvert avec un mur multicolore, parquet peint, une cheminée standard, un manteau de cheminée en bois et un sol blanc.
Idées déco pour un salon scandinave de taille moyenne et ouvert avec un mur multicolore, parquet peint, une cheminée standard, un manteau de cheminée en bois et un sol blanc.
Paul Raeside
Idée de décoration pour un salon tradition fermé avec une salle de réception, un mur gris, parquet peint, une cheminée standard, un manteau de cheminée en bois et un sol multicolore.
Idée de décoration pour un salon tradition fermé avec une salle de réception, un mur gris, parquet peint, une cheminée standard, un manteau de cheminée en bois et un sol multicolore.
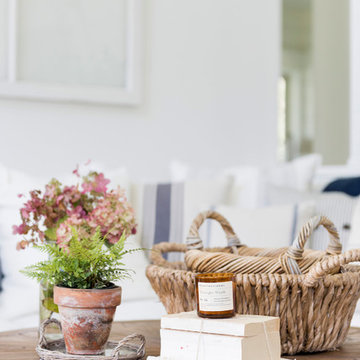
Réalisation d'un salon champêtre de taille moyenne et ouvert avec un mur blanc, parquet peint, un manteau de cheminée en bois et un sol blanc.
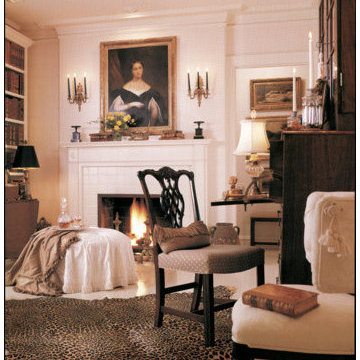
Jesse Davidson, 2011
Inspiration pour un salon traditionnel de taille moyenne et ouvert avec une bibliothèque ou un coin lecture, aucun téléviseur, un mur blanc, parquet peint, une cheminée standard et un manteau de cheminée en bois.
Inspiration pour un salon traditionnel de taille moyenne et ouvert avec une bibliothèque ou un coin lecture, aucun téléviseur, un mur blanc, parquet peint, une cheminée standard et un manteau de cheminée en bois.
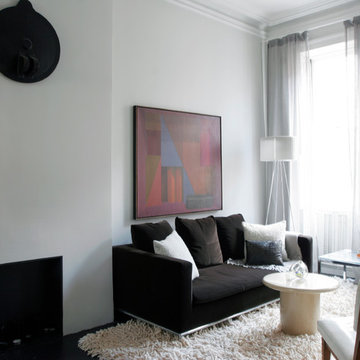
It's really about an eclectic mix: this sunlight is filtered through soft linen curtains that add texture and tone to the front parlor space. Complimented by a cream color shag rug and brown velvet sofa, the space takes on a soft and ethereal feeling by day and also by night. The chrome and glass coffee table placed between the front windows adds an eye-catching sparkle and shine allowing the accessories to float in the space.
Photo: Ward Roberts
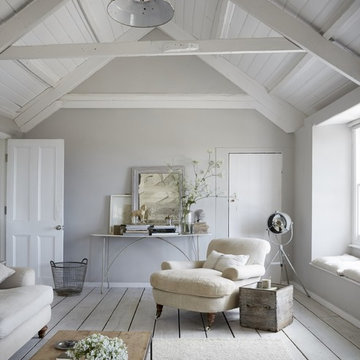
Réalisation d'un grand salon champêtre avec un mur blanc, parquet peint, un poêle à bois, un manteau de cheminée en bois et un sol blanc.
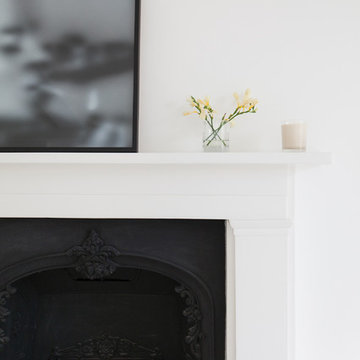
Nathalie Priem
Réalisation d'un grand salon design avec un mur blanc, parquet peint, une cheminée standard et un manteau de cheminée en bois.
Réalisation d'un grand salon design avec un mur blanc, parquet peint, une cheminée standard et un manteau de cheminée en bois.
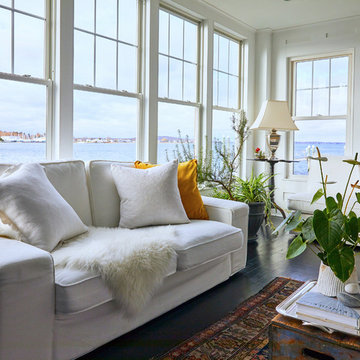
Cette photo montre un salon chic de taille moyenne et ouvert avec un mur blanc, parquet peint, une cheminée standard, un manteau de cheminée en bois, un téléviseur encastré et un sol noir.

Welcome to The Farmhouse Living room !
Here is the list of all the custom Designed by Dawn D Totty Features-
ALL Custom- Wood Flooring, Steel Staircase, two redesigned & reupholstered vintage black & white recliners, flamingo velvet sofa, dining room table, cocktail table, wall mirror & commissioned abstract painting. P.S. The star of the show is The Farmhouse Cat, BooBoo Kitty!
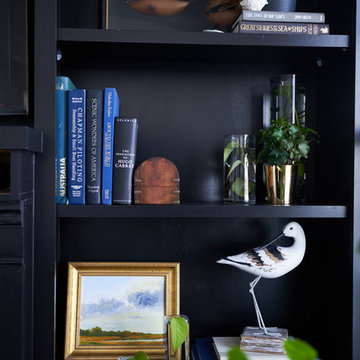
Modern Transitional Living room at this Design & Renovation our Moore House team did. Black wood floors, sheepskins, ikea couches and some mixed antiques made this space feel more like a home than a time capsule.
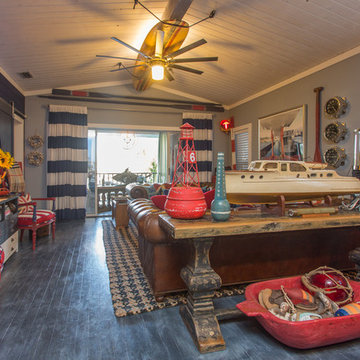
Brandi Image Photography
Cette image montre un grand salon marin ouvert avec un bar de salon, un mur multicolore, parquet peint, une cheminée d'angle, un manteau de cheminée en bois, un téléviseur fixé au mur et un sol noir.
Cette image montre un grand salon marin ouvert avec un bar de salon, un mur multicolore, parquet peint, une cheminée d'angle, un manteau de cheminée en bois, un téléviseur fixé au mur et un sol noir.
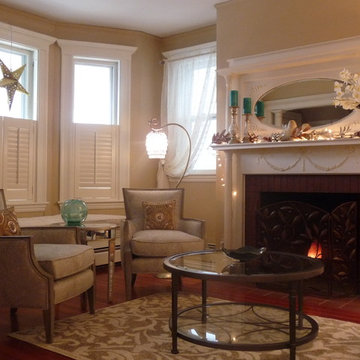
The design of this refined sitting room uses traditional Victorian elements such as the ornate white fireplace mantel/surround with accents of silver and gold to create a formal space in which to entertain. Polished cherry wood flooring and Doric columns lend an air of sophistication against soft beige walls. The inviting club chairs and glass coffee table with it's accents of wrought iron are echoed in the fireplace screen and complete this sophisticated, upscale space.
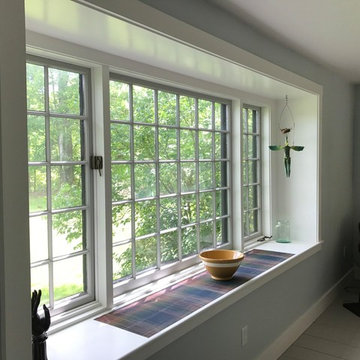
The new owners of this house in Harvard, Massachusetts loved its location and authentic Shaker characteristics, but weren’t fans of its curious layout. A dated first-floor full bathroom could only be accessed by going up a few steps to a landing, opening the bathroom door and then going down the same number of steps to enter the room. The dark kitchen faced the driveway to the north, rather than the bucolic backyard fields to the south. The dining space felt more like an enlarged hall and could only comfortably seat four. Upstairs, a den/office had a woefully low ceiling; the master bedroom had limited storage, and a sad full bathroom featured a cramped shower.
KHS proposed a number of changes to create an updated home where the owners could enjoy cooking, entertaining, and being connected to the outdoors from the first-floor living spaces, while also experiencing more inviting and more functional private spaces upstairs.
On the first floor, the primary change was to capture space that had been part of an upper-level screen porch and convert it to interior space. To make the interior expansion seamless, we raised the floor of the area that had been the upper-level porch, so it aligns with the main living level, and made sure there would be no soffits in the planes of the walls we removed. We also raised the floor of the remaining lower-level porch to reduce the number of steps required to circulate from it to the newly expanded interior. New patio door systems now fill the arched openings that used to be infilled with screen. The exterior interventions (which also included some new casement windows in the dining area) were designed to be subtle, while affording significant improvements on the interior. Additionally, the first-floor bathroom was reconfigured, shifting one of its walls to widen the dining space, and moving the entrance to the bathroom from the stair landing to the kitchen instead.
These changes (which involved significant structural interventions) resulted in a much more open space to accommodate a new kitchen with a view of the lush backyard and a new dining space defined by a new built-in banquette that comfortably seats six, and -- with the addition of a table extension -- up to eight people.
Upstairs in the den/office, replacing the low, board ceiling with a raised, plaster, tray ceiling that springs from above the original board-finish walls – newly painted a light color -- created a much more inviting, bright, and expansive space. Re-configuring the master bath to accommodate a larger shower and adding built-in storage cabinets in the master bedroom improved comfort and function. A new whole-house color palette rounds out the improvements.
Photos by Katie Hutchison
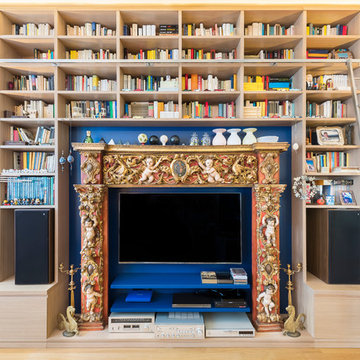
L'antico camino in stile siciliano è stato recuperato ed integrato in un elegante libreria a tutta altezza.
Il fondo blu klein del muro consente di staccare le decorazioni in legno verniciato rosso del camino ed allo stesso tempo maschera la presenza del televisore e degli apparati digitali.
Idées déco de salons avec parquet peint et un manteau de cheminée en bois
1