Idées déco de salons avec parquet peint et un plafond voûté
Trier par :
Budget
Trier par:Populaires du jour
1 - 20 sur 23 photos
1 sur 3
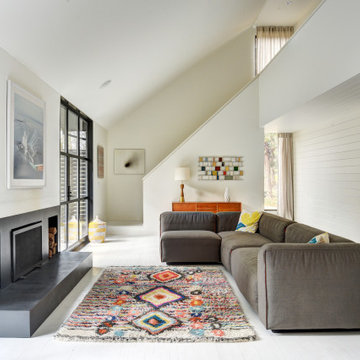
Inspiration pour un salon minimaliste ouvert avec un mur blanc, parquet peint, une cheminée standard, un sol blanc, un plafond voûté et du lambris de bois.
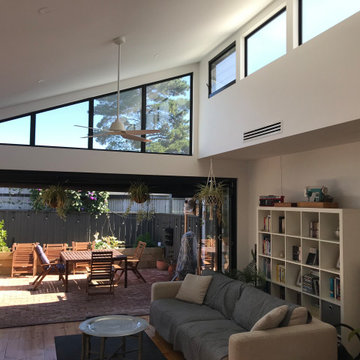
A large feel created with raked ceilings and light on a narrow building site. Fully functional living spaces created by efficient design.
Idées déco pour un petit salon contemporain ouvert avec un mur blanc, parquet peint, aucune cheminée, un téléviseur indépendant et un plafond voûté.
Idées déco pour un petit salon contemporain ouvert avec un mur blanc, parquet peint, aucune cheminée, un téléviseur indépendant et un plafond voûté.
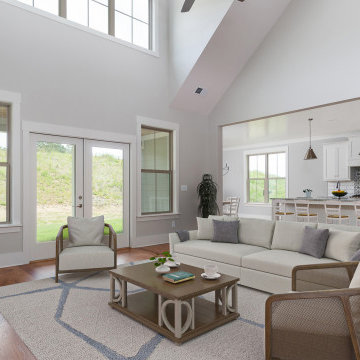
Two story vaulted ceiling with wall of windows - so much natural sunlight to brighten any day!
Cette image montre un salon traditionnel ouvert avec un mur gris, parquet peint, une cheminée standard, un manteau de cheminée en carrelage, un sol marron et un plafond voûté.
Cette image montre un salon traditionnel ouvert avec un mur gris, parquet peint, une cheminée standard, un manteau de cheminée en carrelage, un sol marron et un plafond voûté.
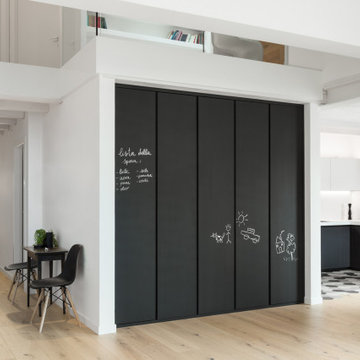
Dispensa ricavata sotto il solaio del soppalco (in nicchia) con vernice a "lavagna"
Cette photo montre un très grand salon moderne ouvert avec parquet peint, une cheminée standard, un manteau de cheminée en métal et un plafond voûté.
Cette photo montre un très grand salon moderne ouvert avec parquet peint, une cheminée standard, un manteau de cheminée en métal et un plafond voûté.
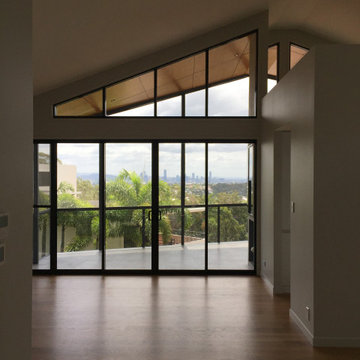
Réalisation d'un très grand salon urbain ouvert avec un mur blanc, parquet peint, un sol beige, un plafond voûté et du lambris.
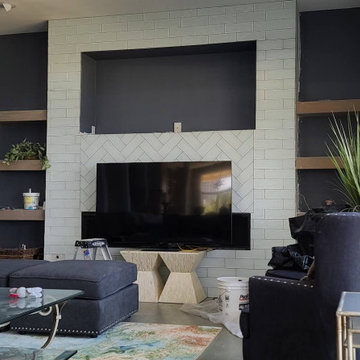
custom tile fireplace re-framed, closed in, and tiled, drywall tied in and finished
Idée de décoration pour un grand salon ouvert avec un mur bleu, parquet peint, une cheminée standard, un manteau de cheminée en carrelage, un téléviseur fixé au mur, un sol gris et un plafond voûté.
Idée de décoration pour un grand salon ouvert avec un mur bleu, parquet peint, une cheminée standard, un manteau de cheminée en carrelage, un téléviseur fixé au mur, un sol gris et un plafond voûté.
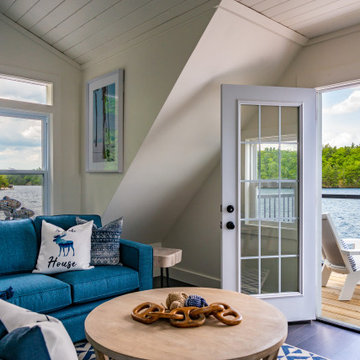
Exemple d'un salon bord de mer avec un mur gris, parquet peint, aucune cheminée, aucun téléviseur, un sol bleu, un plafond en lambris de bois et un plafond voûté.
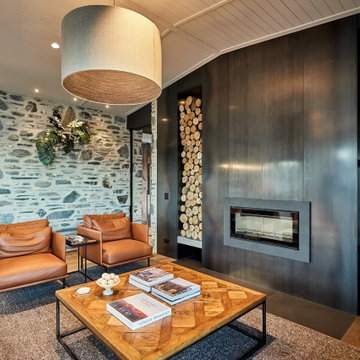
The interior showcases the schist work along with a combination of materials including blackened steel, American Oak.
Réalisation d'un grand salon design ouvert avec un mur gris, parquet peint, une cheminée ribbon, un sol marron, un plafond en lambris de bois et un plafond voûté.
Réalisation d'un grand salon design ouvert avec un mur gris, parquet peint, une cheminée ribbon, un sol marron, un plafond en lambris de bois et un plafond voûté.
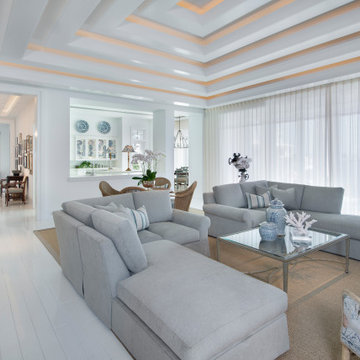
Inspiration pour un grand salon marin ouvert avec un mur blanc, parquet peint, un téléviseur encastré, un sol blanc et un plafond voûté.
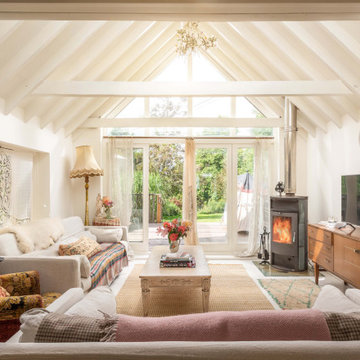
Réalisation d'un salon bohème de taille moyenne avec un mur blanc, parquet peint, une cheminée standard, un téléviseur indépendant, un sol blanc et un plafond voûté.
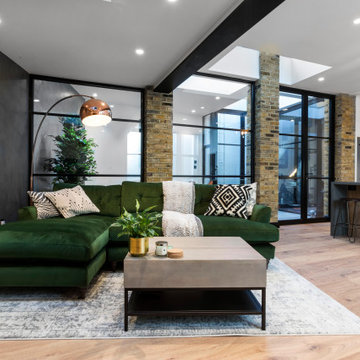
Exemple d'un salon industriel de taille moyenne et ouvert avec un mur gris, parquet peint, un téléviseur fixé au mur, un sol beige, un plafond voûté et un mur en parement de brique.
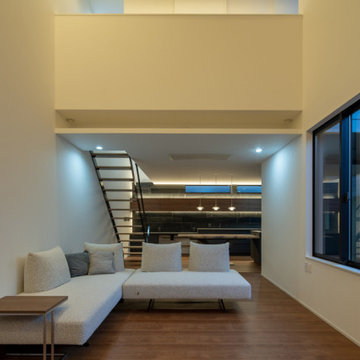
吹抜けがあり、開放的なリビングルーム
Inspiration pour un grand salon design ouvert avec un mur blanc, parquet peint, une cheminée d'angle, aucun téléviseur, un sol marron, un plafond voûté et du papier peint.
Inspiration pour un grand salon design ouvert avec un mur blanc, parquet peint, une cheminée d'angle, aucun téléviseur, un sol marron, un plafond voûté et du papier peint.
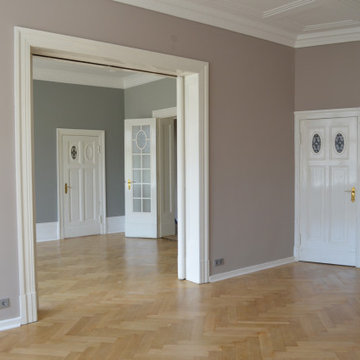
Cette image montre un grand salon traditionnel avec une salle de musique, un mur gris, parquet peint, un plafond voûté et du lambris.
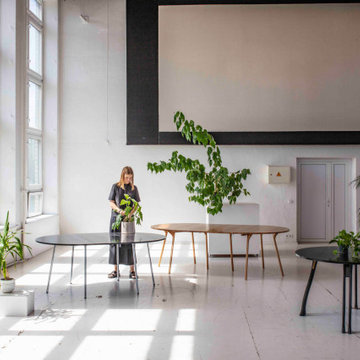
The PH Circle Table, designed in the 1930’s, is a triumph of aesthetic design and functionality; with its beautiful and elegant legs, it still looks fresh and contemporary. This is a design that will be coveted for generations to come.
The PH Dining Table, designed in 1937, is simple and elegant. The sleek, light steel pipe legs — beautifully chrome-plated and fitted at the end with subtle black ball “feet” — ensure that the table is lightweight, regardless of size.
The PH Axe Table is a versatile table inspired in the 1950’s by the shaft of an axe. Now an iconic design, Poul Henningsen used his genius to turn this rustic tool into a table that can have multiple functions and in any environment.
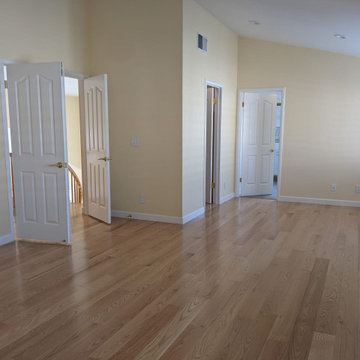
Join us as we reveal this comprehensive home remodeling project, featuring brand-new additions such as a staircase, a transformed living room, an open-concept kitchen, a redesigned bedroom, and a luxurious master bathroom. We handled everything, from tiling the floors to interior painting, electrical and plumbing work, and securing the necessary permits. We were there every step of the way, ensuring a positive and satisfying remodeling experience for our client. We exclusively used top-quality materials, and the project was completed on time and within budget. Lemon Remodeling is your go-to expert for home renovations
. Contact us today to start your own project : https://calendly.com/lemonremodeling
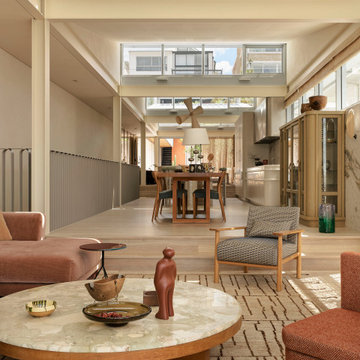
Exemple d'un salon éclectique ouvert avec un mur beige, parquet peint, boiseries, un sol beige et un plafond voûté.
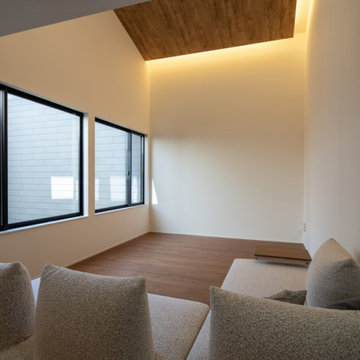
明るい日差しの入る吹抜けのあるリビングルーム、正面の壁面をスクリーンにして映像を映す。
Réalisation d'un grand salon design ouvert avec un mur blanc, parquet peint, un téléviseur encastré, un sol marron, un plafond voûté, du papier peint et un bar de salon.
Réalisation d'un grand salon design ouvert avec un mur blanc, parquet peint, un téléviseur encastré, un sol marron, un plafond voûté, du papier peint et un bar de salon.
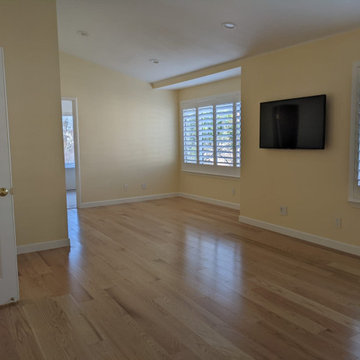
Join us as we reveal this comprehensive home remodeling project, featuring brand-new additions such as a staircase, a transformed living room, an open-concept kitchen, a redesigned bedroom, and a luxurious master bathroom. We handled everything, from tiling the floors to interior painting, electrical and plumbing work, and securing the necessary permits. We were there every step of the way, ensuring a positive and satisfying remodeling experience for our client. We exclusively used top-quality materials, and the project was completed on time and within budget. Lemon Remodeling is your go-to expert for home renovations
. Contact us today to start your own project : https://calendly.com/lemonremodeling
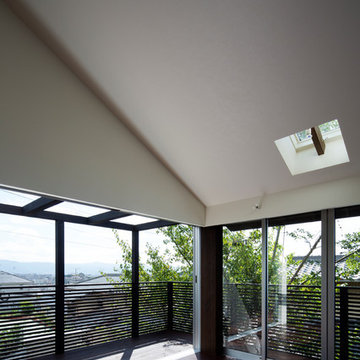
居間コーナー。
東向きのテラスはフルオープンサッシ、
Exemple d'un salon asiatique ouvert avec un mur blanc, parquet peint, un plafond voûté et du papier peint.
Exemple d'un salon asiatique ouvert avec un mur blanc, parquet peint, un plafond voûté et du papier peint.
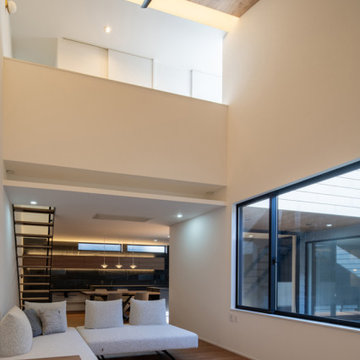
明るい日差しの入る吹抜けのあるリビングルーム
Cette photo montre un grand salon tendance ouvert avec un mur blanc, parquet peint, un téléviseur encastré, un sol blanc, un plafond voûté et du papier peint.
Cette photo montre un grand salon tendance ouvert avec un mur blanc, parquet peint, un téléviseur encastré, un sol blanc, un plafond voûté et du papier peint.
Idées déco de salons avec parquet peint et un plafond voûté
1