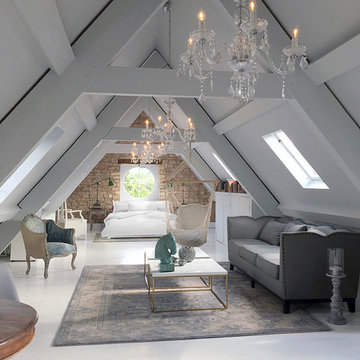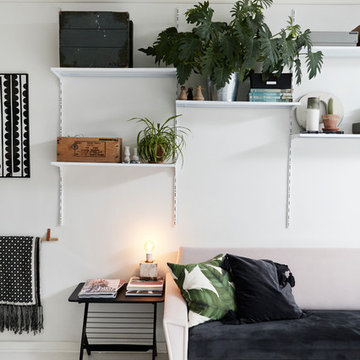Idées déco de salons avec parquet peint et un sol en ardoise
Trier par :
Budget
Trier par:Populaires du jour
161 - 180 sur 5 278 photos
1 sur 3
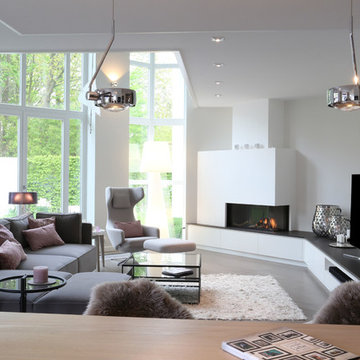
Aménagement d'un grand salon contemporain ouvert avec une salle de réception, un mur gris, un sol en ardoise, une cheminée d'angle, un téléviseur indépendant, un sol gris et un manteau de cheminée en plâtre.
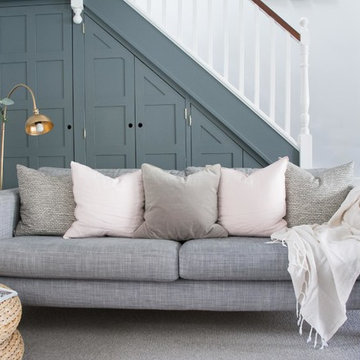
Simple, warm, Scandinavian-style sitting room using cost-effective pieces from Ikea with fabrics from Fermoie.
Idées déco pour un salon scandinave de taille moyenne et ouvert avec un mur gris, parquet peint, un sol blanc et éclairage.
Idées déco pour un salon scandinave de taille moyenne et ouvert avec un mur gris, parquet peint, un sol blanc et éclairage.
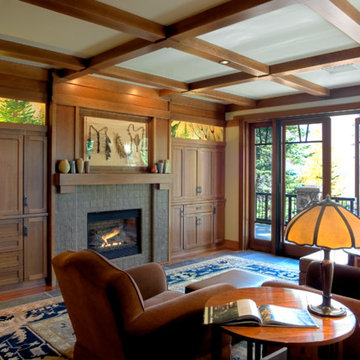
Inspiration pour un salon craftsman de taille moyenne et fermé avec une salle de réception, un mur beige, un sol en ardoise, une cheminée standard, un manteau de cheminée en carrelage et un sol multicolore.

Max Sparrow
Cette image montre un petit salon design fermé avec un mur blanc et un sol en ardoise.
Cette image montre un petit salon design fermé avec un mur blanc et un sol en ardoise.
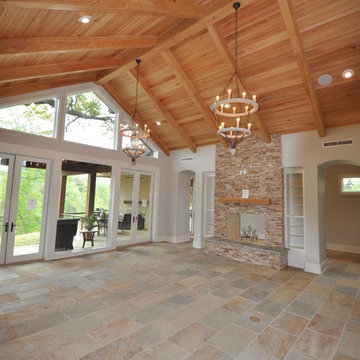
Cette image montre un grand salon craftsman avec un sol en ardoise, une cheminée standard et un manteau de cheminée en pierre.
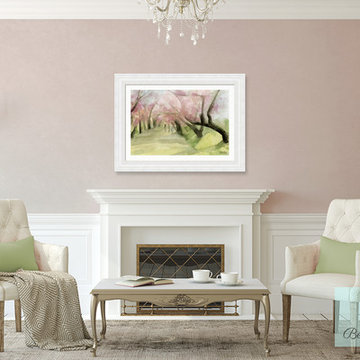
An elegant pink and white living room with soft green accents. An impressionist-style framed (47.75" x 35.75) watercolor print creates a colorful focal point over the fireplace. Artwork © BeverlyBrown.com
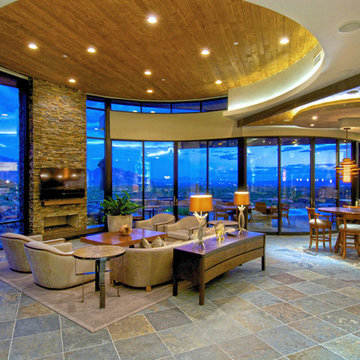
Great Room from Dining Room
Cette image montre un grand salon design ouvert avec un mur beige, un sol en ardoise, une cheminée standard, un manteau de cheminée en pierre et un téléviseur fixé au mur.
Cette image montre un grand salon design ouvert avec un mur beige, un sol en ardoise, une cheminée standard, un manteau de cheminée en pierre et un téléviseur fixé au mur.
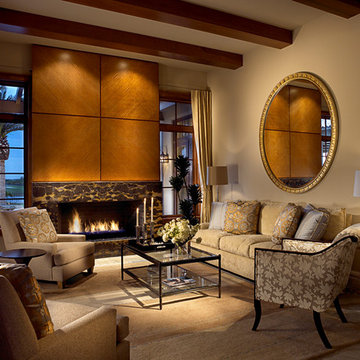
Marc Rutenberg Homes
Inspiration pour un petit salon traditionnel ouvert avec une salle de réception, un mur beige, un sol en ardoise, une cheminée standard et un manteau de cheminée en carrelage.
Inspiration pour un petit salon traditionnel ouvert avec une salle de réception, un mur beige, un sol en ardoise, une cheminée standard et un manteau de cheminée en carrelage.
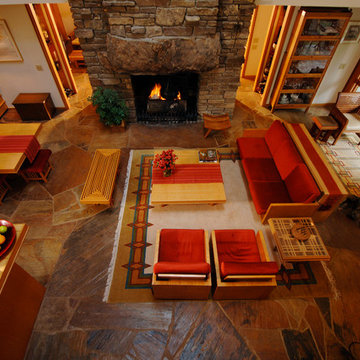
John Amatucci
Réalisation d'un grand salon design ouvert avec un mur blanc, un sol en ardoise, une cheminée standard, un manteau de cheminée en pierre, aucun téléviseur et un sol marron.
Réalisation d'un grand salon design ouvert avec un mur blanc, un sol en ardoise, une cheminée standard, un manteau de cheminée en pierre, aucun téléviseur et un sol marron.
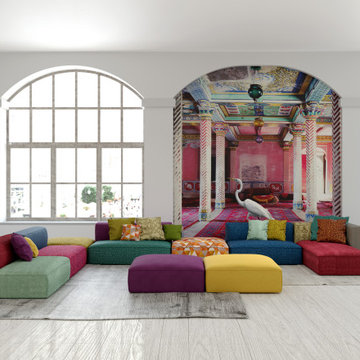
Exemple d'un grand salon mansardé ou avec mezzanine éclectique avec un mur blanc, parquet peint, un sol blanc et du papier peint.

Idée de décoration pour un salon chalet en bois de taille moyenne et ouvert avec un sol en ardoise, un poêle à bois, un téléviseur fixé au mur et poutres apparentes.
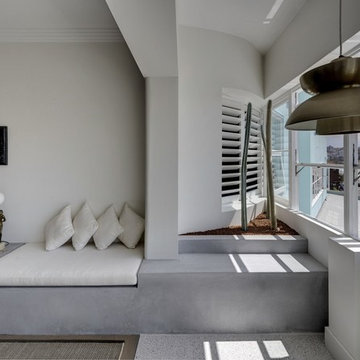
Michael Nicholson
Aménagement d'un petit salon contemporain ouvert avec une salle de réception, un mur blanc, parquet peint, aucune cheminée, un téléviseur encastré et un sol marron.
Aménagement d'un petit salon contemporain ouvert avec une salle de réception, un mur blanc, parquet peint, aucune cheminée, un téléviseur encastré et un sol marron.

Living Area, Lance Gerber Studios
Idées déco pour un grand salon rétro ouvert avec une salle de réception, un mur blanc, un sol en ardoise, une cheminée standard, un manteau de cheminée en pierre, un téléviseur indépendant et un sol multicolore.
Idées déco pour un grand salon rétro ouvert avec une salle de réception, un mur blanc, un sol en ardoise, une cheminée standard, un manteau de cheminée en pierre, un téléviseur indépendant et un sol multicolore.
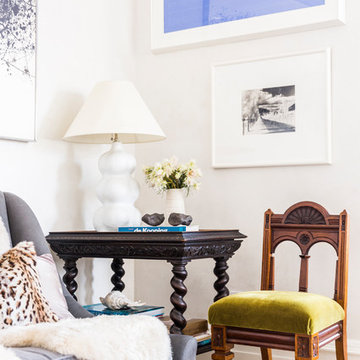
Lesley Unruh
Cette image montre un salon bohème de taille moyenne et ouvert avec une salle de réception, un mur blanc, parquet peint, aucune cheminée, aucun téléviseur et un sol beige.
Cette image montre un salon bohème de taille moyenne et ouvert avec une salle de réception, un mur blanc, parquet peint, aucune cheminée, aucun téléviseur et un sol beige.
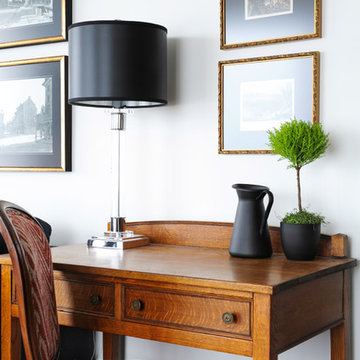
The homeowners of this condo sought our assistance when downsizing from a large family home on Howe Sound to a small urban condo in Lower Lonsdale, North Vancouver. They asked us to incorporate many of their precious antiques and art pieces into the new design. Our challenges here were twofold; first, how to deal with the unconventional curved floor plan with vast South facing windows that provide a 180 degree view of downtown Vancouver, and second, how to successfully merge an eclectic collection of antique pieces into a modern setting. We began by updating most of their artwork with new matting and framing. We created a gallery effect by grouping like artwork together and displaying larger pieces on the sections of wall between the windows, lighting them with black wall sconces for a graphic effect. We re-upholstered their antique seating with more contemporary fabrics choices - a gray flannel on their Victorian fainting couch and a fun orange chenille animal print on their Louis style chairs. We selected black as an accent colour for many of the accessories as well as the dining room wall to give the space a sophisticated modern edge. The new pieces that we added, including the sofa, coffee table and dining light fixture are mid century inspired, bridging the gap between old and new. White walls and understated wallpaper provide the perfect backdrop for the colourful mix of antique pieces. Interior Design by Lori Steeves, Simply Home Decorating. Photos by Tracey Ayton Photography
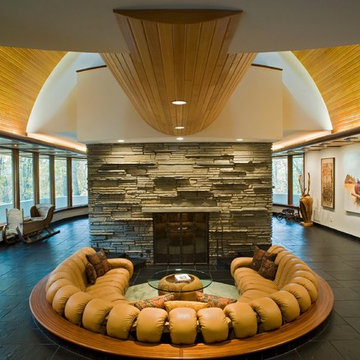
Living Room from Foyer
John Herr Photography
Aménagement d'un grand salon contemporain ouvert avec un mur blanc, un sol en ardoise, une cheminée standard, un manteau de cheminée en pierre, aucun téléviseur et une salle de réception.
Aménagement d'un grand salon contemporain ouvert avec un mur blanc, un sol en ardoise, une cheminée standard, un manteau de cheminée en pierre, aucun téléviseur et une salle de réception.
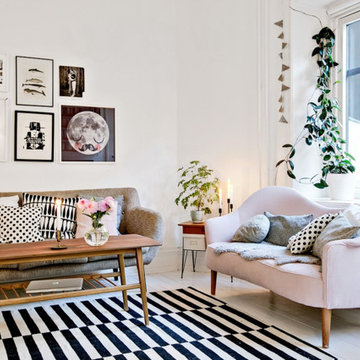
Cette photo montre un grand salon scandinave ouvert avec un mur blanc, parquet peint, une salle de réception, aucune cheminée et aucun téléviseur.
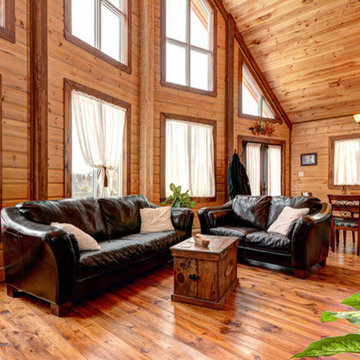
The perfect vacation destination can be found in the Avila. The main floor features everything needed to create a cozy cottage. An open living room with dining area off the kitchen is perfect for both weekend family and family getaways, or entertaining friends. A bedroom and bathroom is on the main floor, and the loft features plenty of living space for a second bedroom. The main floor bedroom and bathroom means everything you need is right at your fingertips. Use the spacious loft for a second bedroom, an additional living room, or even an office. www.timberblock.com
Idées déco de salons avec parquet peint et un sol en ardoise
9
