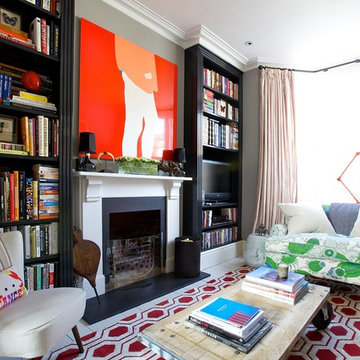Idées déco de salons avec parquet peint et un sol en carrelage de céramique
Trier par :
Budget
Trier par:Populaires du jour
21 - 40 sur 19 536 photos
1 sur 3
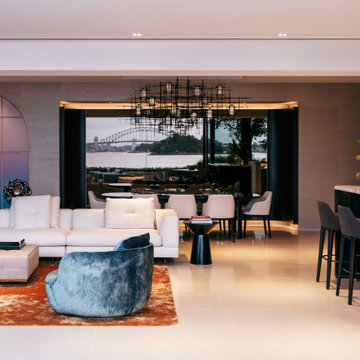
Beautiful all day, stunning by dusk, this luxurious Point Piper renovation is a quintessential ‘Sydney experience’.
An enclave of relaxed understated elegance, the art-filled living level flows seamlessly out to terraces surrounded by lush gardens.
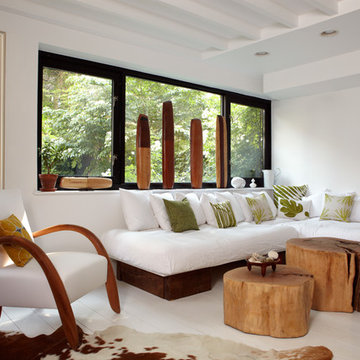
Graham Atkins-Hughes
Cette photo montre un salon bord de mer de taille moyenne avec un mur blanc, parquet peint, un sol blanc et aucune cheminée.
Cette photo montre un salon bord de mer de taille moyenne avec un mur blanc, parquet peint, un sol blanc et aucune cheminée.

Gorgeous Living Room By 2id Interiors
Cette image montre un très grand salon design ouvert avec un mur multicolore, un téléviseur fixé au mur, un sol beige et un sol en carrelage de céramique.
Cette image montre un très grand salon design ouvert avec un mur multicolore, un téléviseur fixé au mur, un sol beige et un sol en carrelage de céramique.
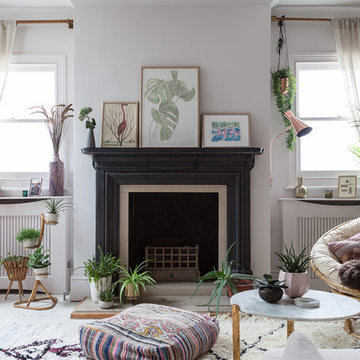
Kasia Fiszer
Aménagement d'un salon éclectique de taille moyenne et ouvert avec un mur blanc, parquet peint, une cheminée standard, aucun téléviseur et un sol blanc.
Aménagement d'un salon éclectique de taille moyenne et ouvert avec un mur blanc, parquet peint, une cheminée standard, aucun téléviseur et un sol blanc.

Inspiration pour un grand salon bohème fermé avec un mur blanc, un sol en carrelage de céramique, une cheminée double-face, un manteau de cheminée en béton, aucun téléviseur, une salle de réception et un sol multicolore.
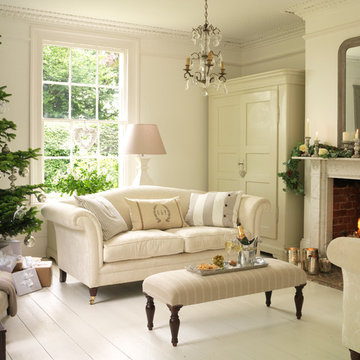
Cette photo montre un salon chic fermé avec une salle de réception, un mur blanc, parquet peint, une cheminée standard, un manteau de cheminée en pierre et aucun téléviseur.
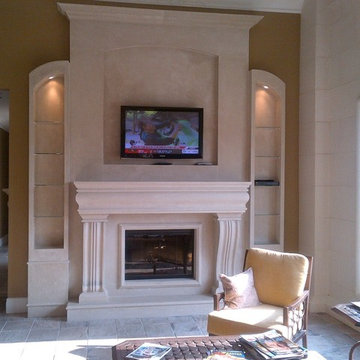
"omega cast stone mantel"
"omega cast stone fireplace mantle"
"custom fireplace mantel"
"custom fireplace overmantel"
"custom cast stone fireplace mantel"
"carved stone fireplace"
"cast stone fireplace mantel"
"cast stone fireplace overmantel"
"cast stone fireplace surrounds"
"fireplace design idea"
"fireplace makeover "
"fireplace mantel ideas"
"fireplace mantle shelf"
"fireplace stone designs"
"fireplace surrounding"
"mantle design idea"
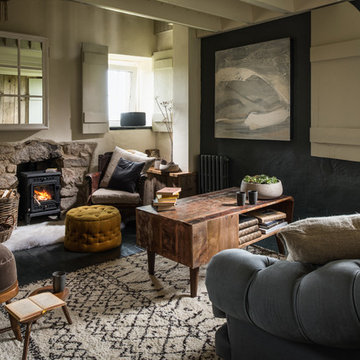
Aménagement d'un salon campagne fermé avec un mur multicolore, parquet peint et un poêle à bois.
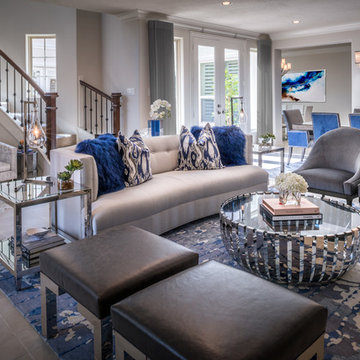
Chuck Williams
Cette photo montre un salon chic de taille moyenne et ouvert avec une salle de réception, un mur beige, un sol en carrelage de céramique, une cheminée standard et un téléviseur fixé au mur.
Cette photo montre un salon chic de taille moyenne et ouvert avec une salle de réception, un mur beige, un sol en carrelage de céramique, une cheminée standard et un téléviseur fixé au mur.
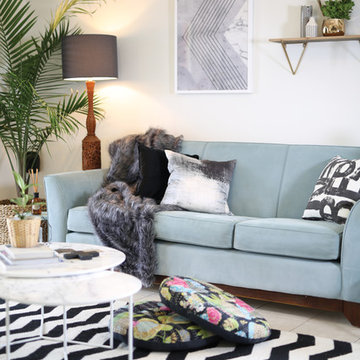
Living room design, shot for Nest Magazine Winter 2016.
A contemporary space with a retro twist.
Photo by Miles Wilson and Naomi Giatas
Idées déco pour un petit salon contemporain avec un mur blanc, un sol en carrelage de céramique et éclairage.
Idées déco pour un petit salon contemporain avec un mur blanc, un sol en carrelage de céramique et éclairage.
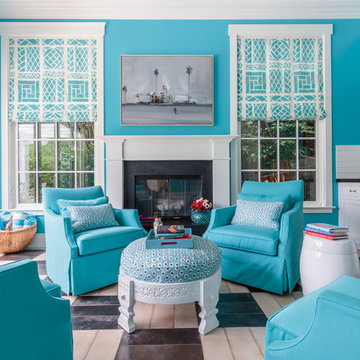
Idées déco pour un salon exotique de taille moyenne et fermé avec un mur bleu, un sol en carrelage de céramique, une cheminée standard, un téléviseur fixé au mur et un manteau de cheminée en métal.
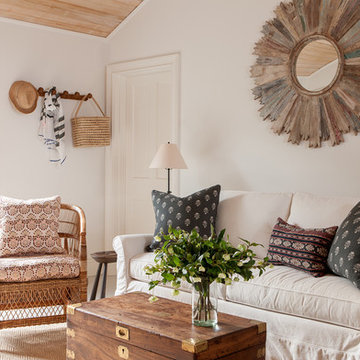
Crate and Barrel slipcovered sofa
Rattan Malawi occational chair
Antique wood chest with brass fittings
Photographer Carter Berg
Idées déco pour un grand salon bord de mer ouvert avec un mur blanc, aucune cheminée, aucun téléviseur et un sol en carrelage de céramique.
Idées déco pour un grand salon bord de mer ouvert avec un mur blanc, aucune cheminée, aucun téléviseur et un sol en carrelage de céramique.
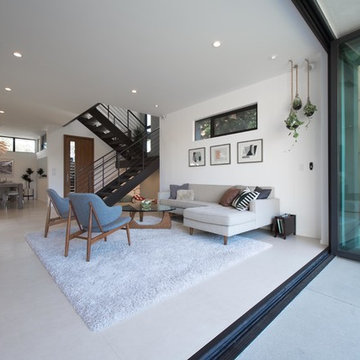
Photo by Bogdan Tomalvski
Cette photo montre un grand salon tendance ouvert avec un mur blanc, un sol en carrelage de céramique, aucune cheminée, aucun téléviseur et une salle de réception.
Cette photo montre un grand salon tendance ouvert avec un mur blanc, un sol en carrelage de céramique, aucune cheminée, aucun téléviseur et une salle de réception.
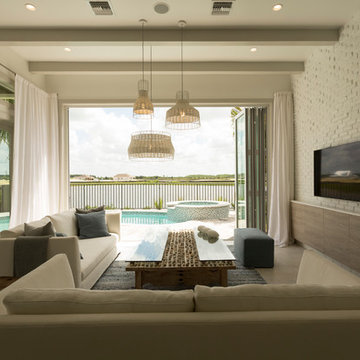
Allow our living room space to flow seamlessly into the outside balcon with sliding Nana Doors. Seen in Naples Reserve, a Naples community.
Inspiration pour un salon traditionnel de taille moyenne et ouvert avec une salle de réception, un mur blanc, un sol en carrelage de céramique et un téléviseur fixé au mur.
Inspiration pour un salon traditionnel de taille moyenne et ouvert avec une salle de réception, un mur blanc, un sol en carrelage de céramique et un téléviseur fixé au mur.
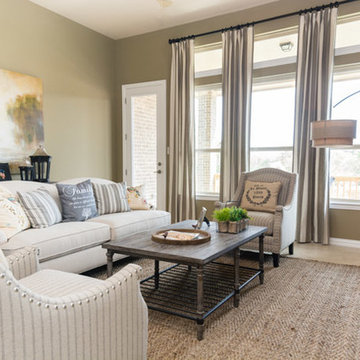
Réalisation d'un salon champêtre de taille moyenne et ouvert avec un mur vert, un sol en carrelage de céramique, aucune cheminée et un téléviseur indépendant.
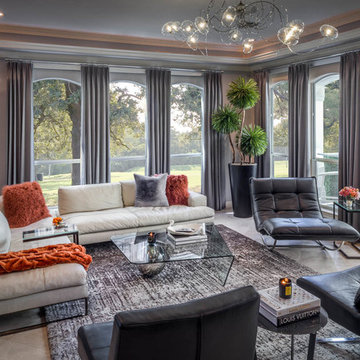
Chuck Williams
Idée de décoration pour un grand salon minimaliste ouvert avec un mur gris, un sol en carrelage de céramique, une cheminée standard, un manteau de cheminée en carrelage et un téléviseur fixé au mur.
Idée de décoration pour un grand salon minimaliste ouvert avec un mur gris, un sol en carrelage de céramique, une cheminée standard, un manteau de cheminée en carrelage et un téléviseur fixé au mur.
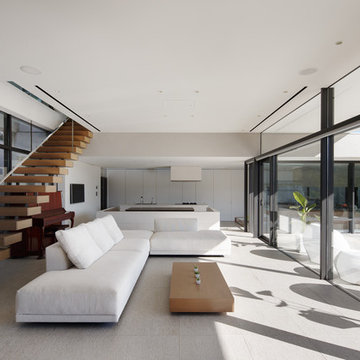
恵まれた眺望を活かす、開放的な 空間。
斜面地に計画したRC+S造の住宅。恵まれた眺望を活かすこと、庭と一体となった開放的な空間をつくることが望まれた。そこで高低差を利用して、道路から一段高い基壇を設け、その上にフラットに広がる芝庭と主要な生活空間を配置した。庭を取り囲むように2つのヴォリュームを組み合わせ、そこに生まれたL字型平面にフォーマルリビング、ダイニング、キッチン、ファミリーリビングを設けている。これらはひとつながりの空間であるが、フロアレベルに細やかな高低差を設けることで、パブリックからプライベートへ、少しずつ空間の親密さが変わるように配慮した。家族のためのプライベートルームは、2階に浮かべたヴォリュームの中におさめてあり、眼下に広がる眺望を楽しむことができる。
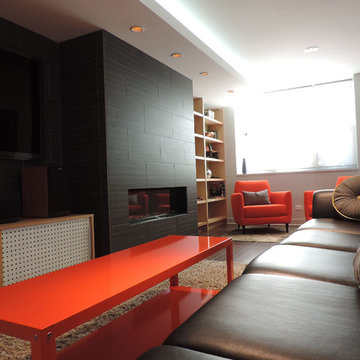
A modern gas fireplace, built-ins and furnishings with pops of color transform this basement into vibrant entertaining space.
Aménagement d'un salon rétro de taille moyenne avec un mur gris, une cheminée ribbon, un manteau de cheminée en carrelage, un téléviseur fixé au mur et un sol en carrelage de céramique.
Aménagement d'un salon rétro de taille moyenne avec un mur gris, une cheminée ribbon, un manteau de cheminée en carrelage, un téléviseur fixé au mur et un sol en carrelage de céramique.
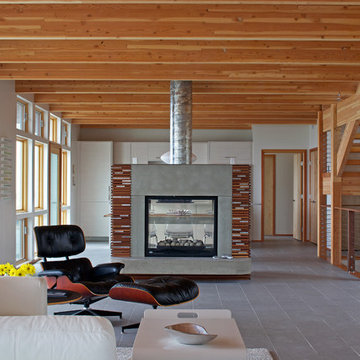
The Owners of a home that had been consumed by the moving dunes of Lake Michigan wanted a home that would not only stand the test of aesthetic time, but survive the vicissitudes of the environment.
With the assistance of the Michigan Department of Environmental Quality as well as the consulting civil engineer and the City of Grand Haven Zoning Department, a soil stabilization site plan was developed based on raising the new home’s main floor elevation by almost three feet, implementing erosion studies, screen walls and planting indigenous, drought tolerant xeriscaping. The screen walls, as well as the low profile of the home and the use of sand trapping marrum beachgrass all help to create a wind shadow buffer around the home and reduce blowing sand erosion and accretion.
The Owners wanted to minimize the stylistic baggage which consumes most “cottage” residences, and with the Architect created a home with simple lines focused on the view and the natural environment. Sustainable energy requirements on a budget directed the design decisions regarding the SIPs panel insulation, energy systems, roof shading, other insulation systems, lighting and detailing. Easily constructed and linear, the home harkens back to mid century modern pavilions with present day environmental sensitivities and harmony with the site.
James Yochum
Idées déco de salons avec parquet peint et un sol en carrelage de céramique
2
