Idées déco de salons avec parquet peint et un sol en travertin
Trier par :
Budget
Trier par:Populaires du jour
21 - 40 sur 7 864 photos
1 sur 3
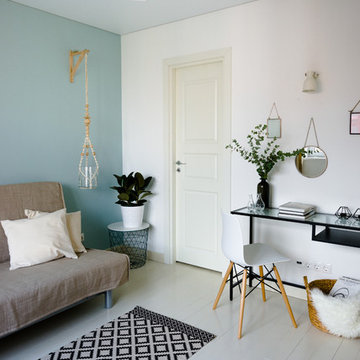
Чередниченко Зинаида - дизайн. Алекс Шаповалов - фото.
Idées déco pour un salon scandinave avec une salle de réception et parquet peint.
Idées déco pour un salon scandinave avec une salle de réception et parquet peint.
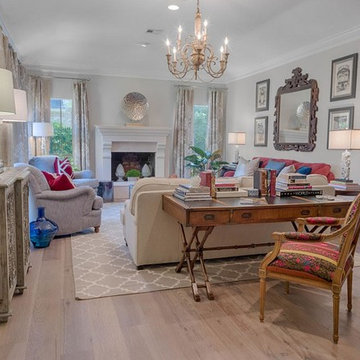
Brian Vogel
Cette photo montre un salon chic de taille moyenne et ouvert avec une salle de réception, un mur gris, parquet peint, une cheminée standard, un manteau de cheminée en plâtre, aucun téléviseur et éclairage.
Cette photo montre un salon chic de taille moyenne et ouvert avec une salle de réception, un mur gris, parquet peint, une cheminée standard, un manteau de cheminée en plâtre, aucun téléviseur et éclairage.
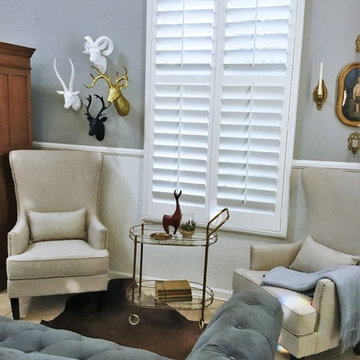
Designed perfectly for a small social gathering, back to back grey tufted sofas with a persian rug, leather club chairs and two mirrored accent tables as a coffee table on one side and two high backed arm chairs with an animal skin rug and an antique beverage cart for an accent table on the other, perfect for a reading nook.
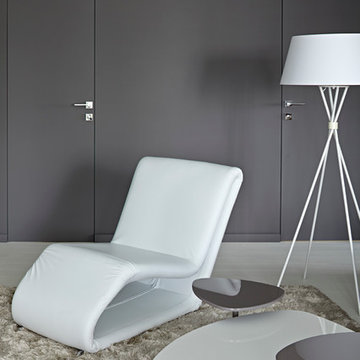
Cette photo montre un salon tendance ouvert avec une salle de réception, un mur gris, parquet peint et aucune cheminée.
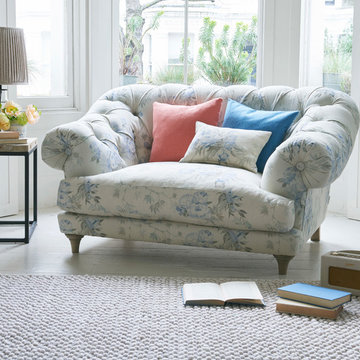
Built by Glen & Aidan's skilled team in Long Eaton, England
Hand made weathered oak legs
Solid beech frame with 5 year guarantee
The comfiest and most practical cushion filling combination we have ever tested
Feather-wrapped foam seat cushions: snug on your bum with minimal plumping
The deep-buttoned detail of this beauty means it takes just that little bit longer to make but it's worth the wait
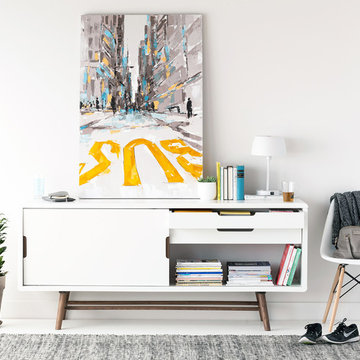
Structube Fall / Winter 2015 Collection
Featured Products:
Ocean sideboard
Eiffel chair
Aménagement d'un salon scandinave de taille moyenne et ouvert avec une bibliothèque ou un coin lecture, un mur blanc, parquet peint et aucun téléviseur.
Aménagement d'un salon scandinave de taille moyenne et ouvert avec une bibliothèque ou un coin lecture, un mur blanc, parquet peint et aucun téléviseur.
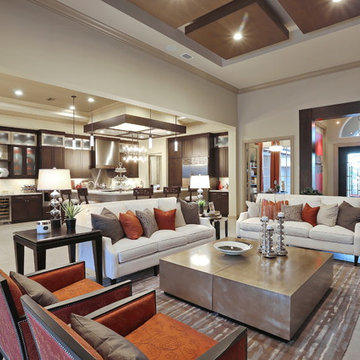
Gene Pollux | Pollux Photography
Everett Dennison | SRQ360
Aménagement d'un très grand salon méditerranéen ouvert avec une salle de réception, un mur beige, un sol en travertin, une cheminée ribbon, un manteau de cheminée en pierre et éclairage.
Aménagement d'un très grand salon méditerranéen ouvert avec une salle de réception, un mur beige, un sol en travertin, une cheminée ribbon, un manteau de cheminée en pierre et éclairage.
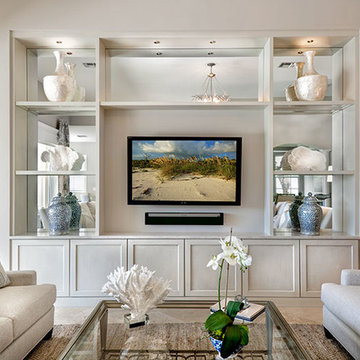
M.E. Parker Photography
Cette image montre un salon traditionnel ouvert avec un mur beige, un sol en travertin et un téléviseur encastré.
Cette image montre un salon traditionnel ouvert avec un mur beige, un sol en travertin et un téléviseur encastré.

Exemple d'un grand salon industriel ouvert avec un mur noir, parquet peint, aucune cheminée, un téléviseur fixé au mur, un sol noir et éclairage.

Exemple d'un grand salon chic ouvert avec un mur jaune, un sol en travertin, une cheminée standard, un manteau de cheminée en carrelage et un téléviseur fixé au mur.

The living room opens to the edge of the Coronado National Forest. The boundary between interior and exterior is blurred by the continuation of the tongue and groove ceiling finish.
Dominique Vorillon Photography

Upon entering the penthouse the light and dark contrast continues. The exposed ceiling structure is stained to mimic the 1st floor's "tarred" ceiling. The reclaimed fir plank floor is painted a light vanilla cream. And, the hand plastered concrete fireplace is the visual anchor that all the rooms radiate off of. Tucked behind the fireplace is an intimate library space.
Photo by Lincoln Barber

The clients wanted a “solid, old-world feel”, like an old Mexican hacienda, small yet energy-efficient. They wanted a house that was warm and comfortable, with monastic simplicity; the sense of a house as a haven, a retreat.
The project’s design origins come from a combination of the traditional Mexican hacienda and the regional Northern New Mexican style. Room proportions, sizes and volume were determined by assessing traditional homes of this character. This was combined with a more contemporary geometric clarity of rooms and their interrelationship. The overall intent was to achieve what Mario Botta called “A newness of the old and an archaeology of the new…a sense both of historic continuity and of present day innovation”.
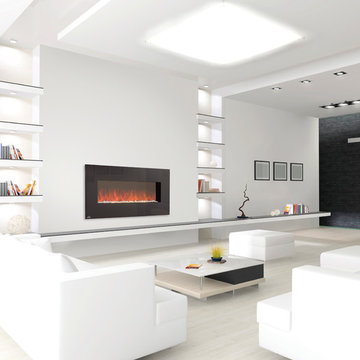
EFL48 Electric Fireplace - Wall mount
[Napoleon]
Idée de décoration pour un grand salon design ouvert avec une salle de réception, un mur blanc, parquet peint, une cheminée ribbon et aucun téléviseur.
Idée de décoration pour un grand salon design ouvert avec une salle de réception, un mur blanc, parquet peint, une cheminée ribbon et aucun téléviseur.
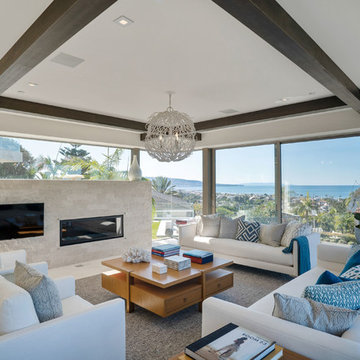
Cette image montre un grand salon design fermé avec une salle de réception, un mur blanc, un sol en travertin, une cheminée standard, un manteau de cheminée en pierre et un sol blanc.
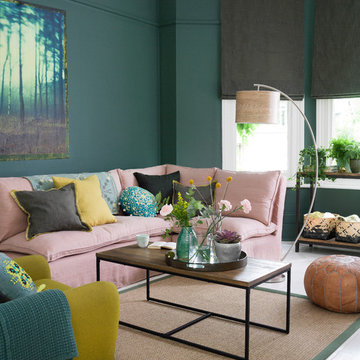
Simon Whitmore
Aménagement d'un salon contemporain avec un mur vert, parquet peint, un sol blanc et éclairage.
Aménagement d'un salon contemporain avec un mur vert, parquet peint, un sol blanc et éclairage.

Cette image montre un salon asiatique fermé avec une salle de réception, un mur blanc, parquet peint, une cheminée standard, un manteau de cheminée en béton et un sol bleu.

Situé au 4ème et 5ème étage, ce beau duplex est mis en valeur par sa luminosité. En contraste aux murs blancs, le parquet hausmannien en pointe de Hongrie a été repeint en noir, ce qui lui apporte une touche moderne. Dans le salon / cuisine ouverte, la grande bibliothèque d’angle a été dessinée et conçue sur mesure en bois de palissandre, et sert également de bureau.
La banquette également dessinée sur mesure apporte un côté cosy et très chic avec ses pieds en laiton.
La cuisine sans poignée, sur fond bleu canard, a un plan de travail en granit avec des touches de cuivre.
A l’étage, le bureau accueille un grand plan de travail en chêne massif, avec de grandes étagères peintes en vert anglais. La chambre parentale, très douce, est restée dans les tons blancs.
Cyrille Robin
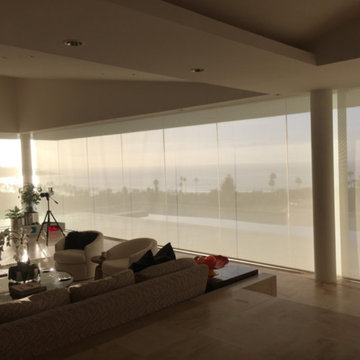
Réalisation d'un grand salon design fermé avec une salle de réception, un mur beige, un sol en travertin, aucune cheminée, aucun téléviseur et un sol beige.

Photos by Jack Gardner
Idées déco pour un salon contemporain de taille moyenne et ouvert avec un bar de salon, un mur multicolore, un sol en travertin, une cheminée ribbon, un manteau de cheminée en pierre, un téléviseur encastré et un sol beige.
Idées déco pour un salon contemporain de taille moyenne et ouvert avec un bar de salon, un mur multicolore, un sol en travertin, une cheminée ribbon, un manteau de cheminée en pierre, un téléviseur encastré et un sol beige.
Idées déco de salons avec parquet peint et un sol en travertin
2