Idées déco de salons avec parquet peint et un sol noir
Trier par :
Budget
Trier par:Populaires du jour
1 - 20 sur 169 photos
1 sur 3

Exemple d'un grand salon industriel ouvert avec un mur noir, parquet peint, aucune cheminée, un téléviseur fixé au mur, un sol noir et éclairage.

Situé au 4ème et 5ème étage, ce beau duplex est mis en valeur par sa luminosité. En contraste aux murs blancs, le parquet hausmannien en pointe de Hongrie a été repeint en noir, ce qui lui apporte une touche moderne. Dans le salon / cuisine ouverte, la grande bibliothèque d’angle a été dessinée et conçue sur mesure en bois de palissandre, et sert également de bureau.
La banquette également dessinée sur mesure apporte un côté cosy et très chic avec ses pieds en laiton.
La cuisine sans poignée, sur fond bleu canard, a un plan de travail en granit avec des touches de cuivre.
A l’étage, le bureau accueille un grand plan de travail en chêne massif, avec de grandes étagères peintes en vert anglais. La chambre parentale, très douce, est restée dans les tons blancs.
Cyrille Robin
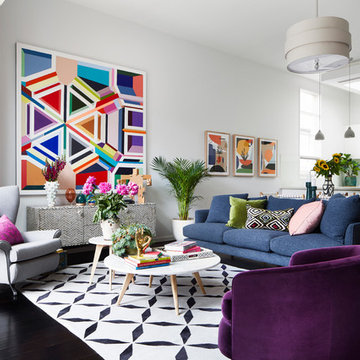
Aménagement d'un salon contemporain ouvert avec une salle de réception, un mur blanc, parquet peint et un sol noir.
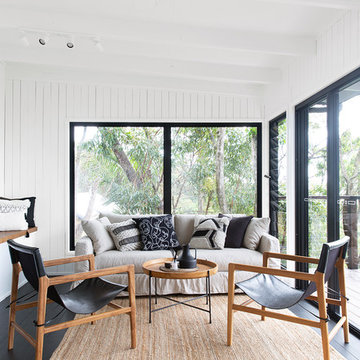
Design & Styling: @blackandwhiteprojects | Photography @villastyling
Cette photo montre un salon bord de mer avec un mur blanc, parquet peint et un sol noir.
Cette photo montre un salon bord de mer avec un mur blanc, parquet peint et un sol noir.
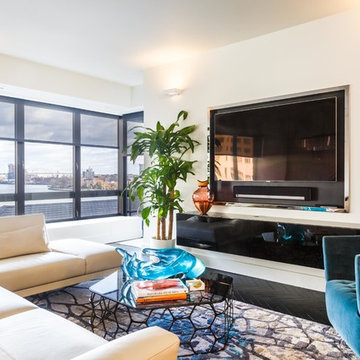
Cette image montre un salon design fermé avec une salle de réception, un mur beige, parquet peint, un téléviseur fixé au mur et un sol noir.
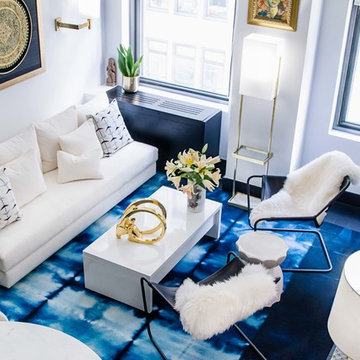
Theo Johnson
Cette image montre un salon design de taille moyenne et ouvert avec un mur blanc, parquet peint et un sol noir.
Cette image montre un salon design de taille moyenne et ouvert avec un mur blanc, parquet peint et un sol noir.
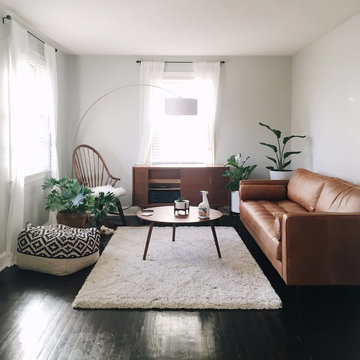
Réalisation d'un salon tradition de taille moyenne et fermé avec un mur blanc, parquet peint, aucune cheminée, aucun téléviseur et un sol noir.
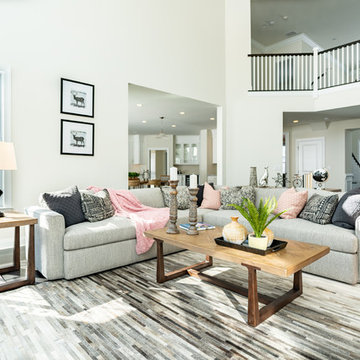
Steven Seymour
Exemple d'un grand salon chic ouvert avec parquet peint, une cheminée ribbon, un manteau de cheminée en plâtre, un téléviseur fixé au mur et un sol noir.
Exemple d'un grand salon chic ouvert avec parquet peint, une cheminée ribbon, un manteau de cheminée en plâtre, un téléviseur fixé au mur et un sol noir.
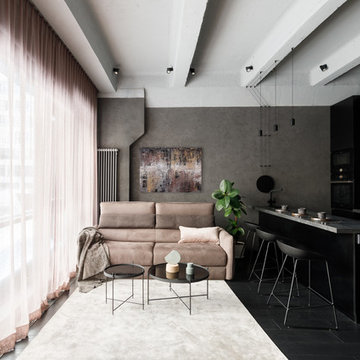
Денис Васильев
Réalisation d'un salon design ouvert avec un mur gris, parquet peint et un sol noir.
Réalisation d'un salon design ouvert avec un mur gris, parquet peint et un sol noir.

Hamptons family living at its best. This client wanted a beautiful Hamptons style home to emerge from the renovation of a tired brick veneer home for her family. The white/grey/blue palette of Hamptons style was her go to style which was an imperative part of the design brief but the creation of new zones for adult and soon to be teenagers was just as important. Our client didn't know where to start and that's how we helped her. Starting with a design brief, we set about working with her to choose all of the colours, finishes, fixtures and fittings and to also design the joinery/cabinetry to satisfy storage and aesthetic needs. We supplemented this with a full set of construction drawings to compliment the Architectural plans. Nothing was left to chance as we created the home of this family's dreams. Using white walls and dark floors throughout enabled us to create a harmonious palette that flowed from room to room. A truly beautiful home, one of our favourites!
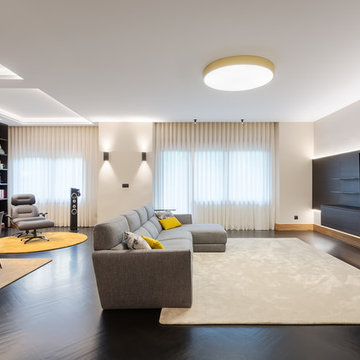
Idée de décoration pour un salon design avec un mur blanc, parquet peint, un téléviseur indépendant, un sol noir et éclairage.
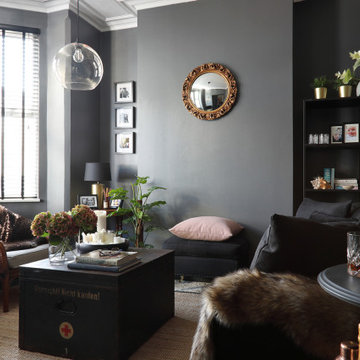
Idées déco pour un salon classique de taille moyenne et fermé avec un mur gris, parquet peint, aucune cheminée, un téléviseur indépendant et un sol noir.
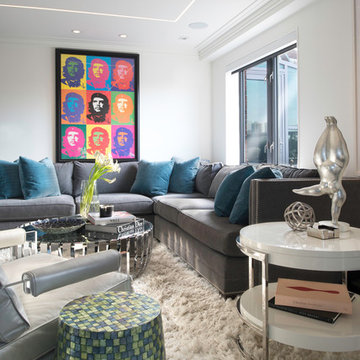
TEAM
Architect: LDa Architecture & Interiors
Interior Designer: LDa Architecture & Interiors
Builder: C.H. Newton Builders, Inc.
Photographer: Karen Philippe
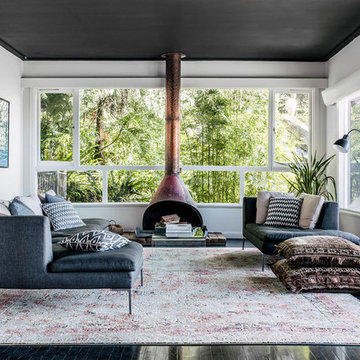
Cette photo montre un salon tendance avec un mur blanc, parquet peint, un poêle à bois et un sol noir.

salon
Inspiration pour un grand salon beige et blanc traditionnel ouvert avec une bibliothèque ou un coin lecture, un mur noir, parquet peint, une cheminée d'angle, un manteau de cheminée en pierre de parement, un téléviseur fixé au mur, un sol noir et canapé noir.
Inspiration pour un grand salon beige et blanc traditionnel ouvert avec une bibliothèque ou un coin lecture, un mur noir, parquet peint, une cheminée d'angle, un manteau de cheminée en pierre de parement, un téléviseur fixé au mur, un sol noir et canapé noir.
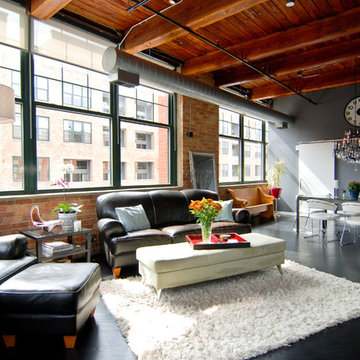
Cette image montre un salon urbain de taille moyenne et ouvert avec un mur gris, parquet peint et un sol noir.
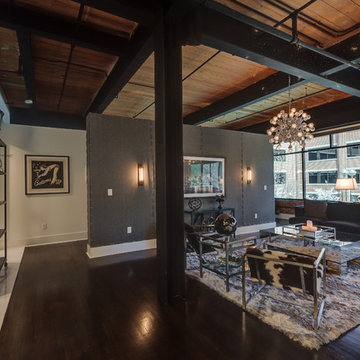
Aménagement d'un grand salon industriel ouvert avec un mur noir, parquet peint, aucune cheminée, un téléviseur fixé au mur et un sol noir.

Hamptons family living at its best. This client wanted a beautiful Hamptons style home to emerge from the renovation of a tired brick veneer home for her family. The white/grey/blue palette of Hamptons style was her go to style which was an imperative part of the design brief but the creation of new zones for adult and soon to be teenagers was just as important. Our client didn't know where to start and that's how we helped her. Starting with a design brief, we set about working with her to choose all of the colours, finishes, fixtures and fittings and to also design the joinery/cabinetry to satisfy storage and aesthetic needs. We supplemented this with a full set of construction drawings to compliment the Architectural plans. Nothing was left to chance as we created the home of this family's dreams. Using white walls and dark floors throughout enabled us to create a harmonious palette that flowed from room to room. A truly beautiful home, one of our favourites!
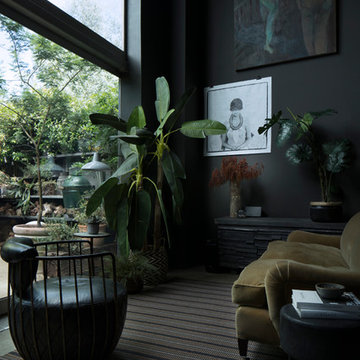
Christopher Cornwell
Inspiration pour un salon design de taille moyenne et ouvert avec un mur noir, parquet peint et un sol noir.
Inspiration pour un salon design de taille moyenne et ouvert avec un mur noir, parquet peint et un sol noir.
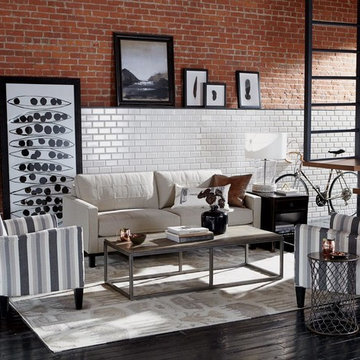
Idée de décoration pour un salon mansardé ou avec mezzanine urbain de taille moyenne avec une salle de réception, un mur multicolore, parquet peint, aucune cheminée, aucun téléviseur et un sol noir.
Idées déco de salons avec parquet peint et un sol noir
1