Idées déco de salons avec parquet peint et un téléviseur encastré
Trier par :
Budget
Trier par:Populaires du jour
161 - 180 sur 210 photos
1 sur 3
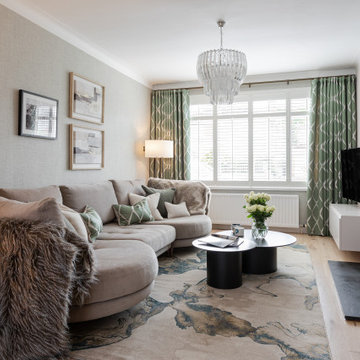
Open plan living space including dining for 8 people. Bespoke joinery including wood storage, bookcase, media unit and 3D wall paneling.
Idée de décoration pour un petit salon design ouvert avec un mur vert, parquet peint, un poêle à bois, un manteau de cheminée en métal, un téléviseur encastré, un sol beige et du papier peint.
Idée de décoration pour un petit salon design ouvert avec un mur vert, parquet peint, un poêle à bois, un manteau de cheminée en métal, un téléviseur encastré, un sol beige et du papier peint.
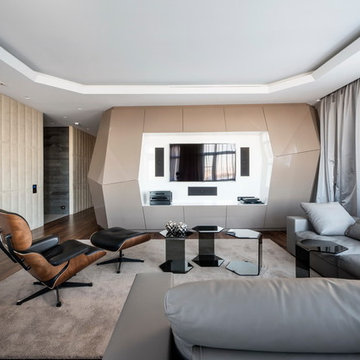
Текстильный декор окна выполнен в современном стиле. Тюль из ткани "суфле", производства Италия, с большим коэф. сборки придают помещению легкость и воздушность. Шторы выполнены из ткани "тафта" производства Германия. Шторы и тюль установлены на электрокарнизыа. Управление при помощи "Умного Дома"
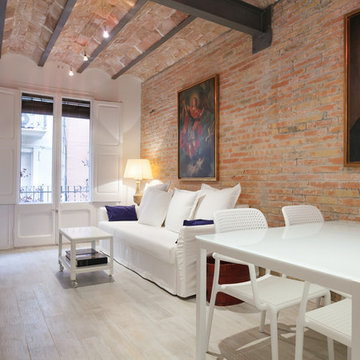
Ramón Clemente
Idée de décoration pour un salon méditerranéen de taille moyenne et ouvert avec une salle de réception, un mur blanc, parquet peint et un téléviseur encastré.
Idée de décoration pour un salon méditerranéen de taille moyenne et ouvert avec une salle de réception, un mur blanc, parquet peint et un téléviseur encastré.
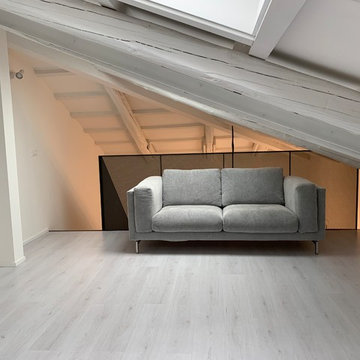
foto del prima
Aménagement d'un salon contemporain de taille moyenne et ouvert avec un mur blanc, parquet peint, un téléviseur encastré et un sol blanc.
Aménagement d'un salon contemporain de taille moyenne et ouvert avec un mur blanc, parquet peint, un téléviseur encastré et un sol blanc.
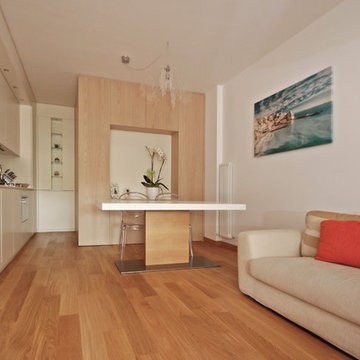
Ristrutturare e Arredare questa casa al mare in Liguria è stata per lo Studio d’Interior Design JFD Milano Monza, l’occasione per dare valore ad un appartamento comprato pochissimi anni prima, ma che non era mai stato curato nella Progettazione degli Interni.
La casa al mare è il luogo dove si va per trovare pace e relax! L’intero appartamento è stato valorizzato con un pavimento in parquet di rovere naturale, a doga media, ma è nella zona giorno che il progetto di Interior Design Sartoriale trova la sua vera espressione.
In un ambiente unico caratterizzato da elementi disarmonici gli uni con gli altri, il progetto di ristrutturazione e arredamento su misura ha risolto lo spazio con un gesto che è andato ad abbracciare le varie funzioni della zona giorno: l’ingresso con l’area living dei divani e della libreria-mobile TV, la cucina e la dispensa che funge da cannocchiale prospettico dando profondità e carattere a Casa Raffaella tutta giocata tra la luminosità del bianco, e l’essenza di legno rovere e castagno.
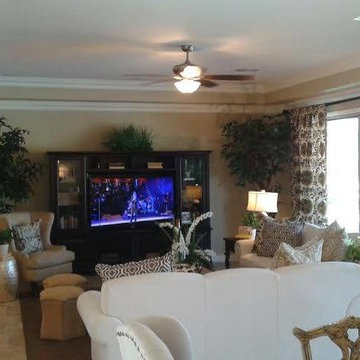
Réalisation d'un salon ouvert avec un mur beige, parquet peint, aucune cheminée et un téléviseur encastré.
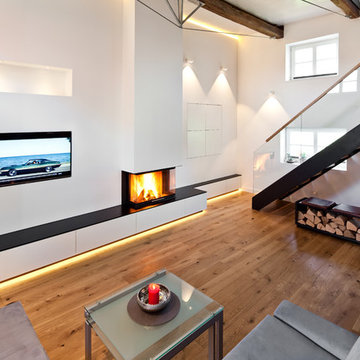
Smarte Wohnwandlösung im puristischen Weiss. Der zurückspringende Sockel wird durch ein dimmbares LED Band gekonnt in Szene gesetzt. Der Feuerungstisch beherbergt einen Teil der Medientechnik (Subwoofer, Receiver,etc.) und bietet viel Stauraum. Die Sonos Boxen sind nicht sichtbar in der Wand eingearbeitet. Oberhalb des TV ist ein Lichtkubus, rechtsseitig der Feuerstelle ist ein Barfach eingearbeitet.
© Ofensetzerei Neugebauer Kaminmanufaktur

Hamptons family living at its best. This client wanted a beautiful Hamptons style home to emerge from the renovation of a tired brick veneer home for her family. The white/grey/blue palette of Hamptons style was her go to style which was an imperative part of the design brief but the creation of new zones for adult and soon to be teenagers was just as important. Our client didn't know where to start and that's how we helped her. Starting with a design brief, we set about working with her to choose all of the colours, finishes, fixtures and fittings and to also design the joinery/cabinetry to satisfy storage and aesthetic needs. We supplemented this with a full set of construction drawings to compliment the Architectural plans. Nothing was left to chance as we created the home of this family's dreams. Using white walls and dark floors throughout enabled us to create a harmonious palette that flowed from room to room. A truly beautiful home, one of our favourites!
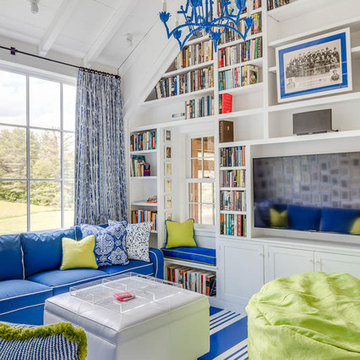
Livingroom to a small lakeside bunkhouse. (Check out the that chandelier!)
Photo: Greg Premru
Cette image montre un petit salon mansardé ou avec mezzanine traditionnel avec une bibliothèque ou un coin lecture, un mur blanc, parquet peint, un téléviseur encastré et un sol bleu.
Cette image montre un petit salon mansardé ou avec mezzanine traditionnel avec une bibliothèque ou un coin lecture, un mur blanc, parquet peint, un téléviseur encastré et un sol bleu.
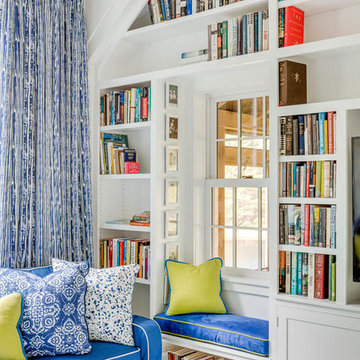
Livingroom to a small lakeside bunkhouse. -Great little window seat!
Photo: Greg Premru
Réalisation d'un petit salon mansardé ou avec mezzanine tradition avec une bibliothèque ou un coin lecture, un mur blanc, parquet peint, un téléviseur encastré et un sol bleu.
Réalisation d'un petit salon mansardé ou avec mezzanine tradition avec une bibliothèque ou un coin lecture, un mur blanc, parquet peint, un téléviseur encastré et un sol bleu.
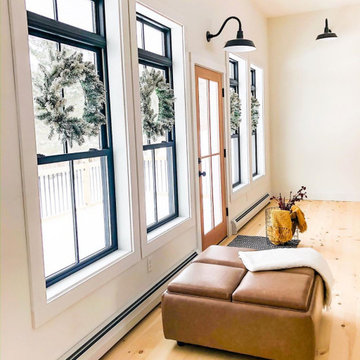
Cette image montre un grand salon rustique ouvert avec un mur blanc, parquet peint, aucune cheminée et un téléviseur encastré.
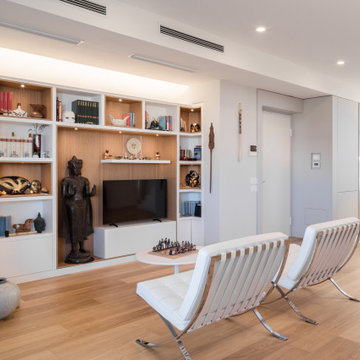
CASA AF | AF HOUSE
Open space ingresso, dettaglio mobile libreria su misura
con TV e nicchia statua
Open space: entrance, tailor made bookshelf with TV and statue niche
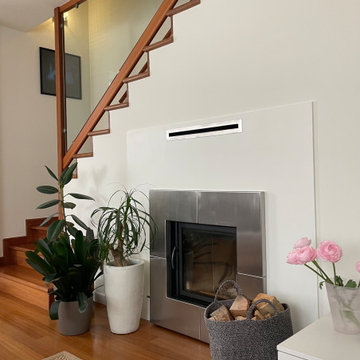
Il bordo del caminetto è stato ridipinto dello stesso colore delle pareti, annullando il particolar bluette che contornava la cornice in acciaio
Cette image montre un salon ouvert avec une salle de réception, un mur beige, parquet peint, une cheminée standard, un manteau de cheminée en métal, un téléviseur encastré et un sol marron.
Cette image montre un salon ouvert avec une salle de réception, un mur beige, parquet peint, une cheminée standard, un manteau de cheminée en métal, un téléviseur encastré et un sol marron.
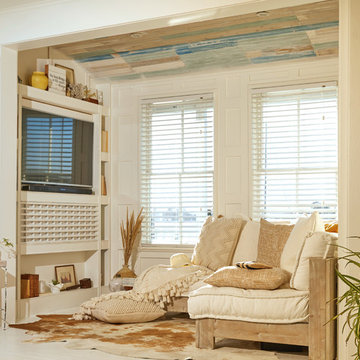
Idées déco pour un petit salon romantique ouvert avec un mur blanc, parquet peint, un téléviseur encastré et un sol blanc.
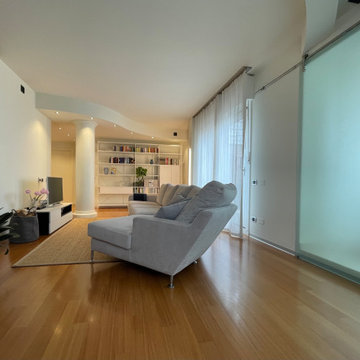
In questo living è stato usato un avorio neutro per le pareti, eliminato il colore bluette e sostituite le applique con qualcosa di più lineare. La libreria è luminosa e molto aerea. Il divano di design è stato ricoperto in un morbido tessuto nella gamma dei colori naturali.
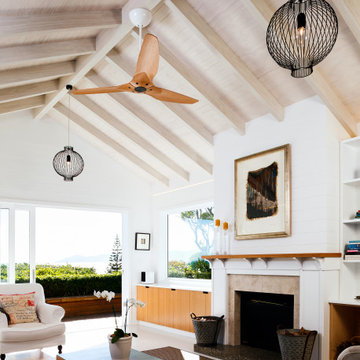
Idée de décoration pour un petit salon marin ouvert avec un mur blanc, parquet peint, une cheminée standard, un manteau de cheminée en pierre, un téléviseur encastré, un sol blanc, poutres apparentes et du lambris de bois.
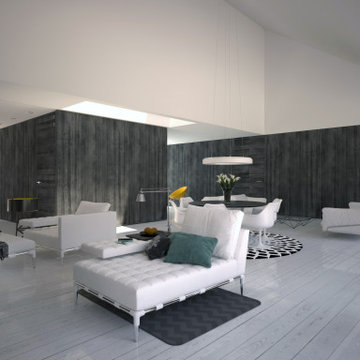
Inspiration pour un salon minimaliste avec un mur noir, parquet peint, un téléviseur encastré, un sol blanc et une salle de réception.
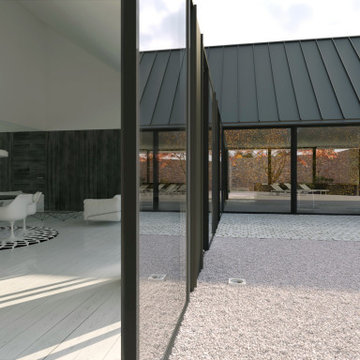
Aménagement d'un salon moderne avec un mur noir, parquet peint, un téléviseur encastré et un sol blanc.
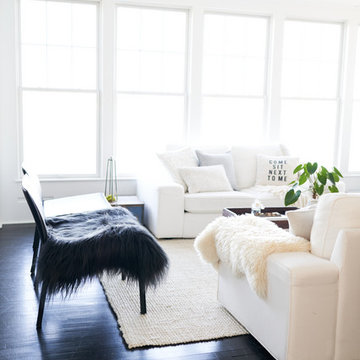
Modern Transitional Living room at this Design & Renovation our Moore House team did. Black wood floors, sheepskins, ikea couches and some mixed antiques made this space feel more like a home than a time capsule.
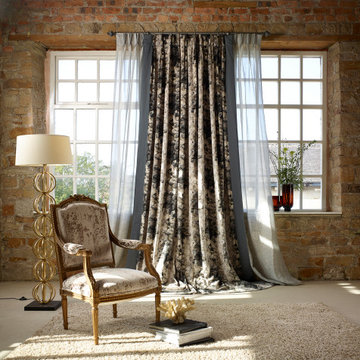
Part of the Japura Collection, this fabric is made from a quality velvet, Sarita features a bold, abstract pattern with multi-tonal colours. When combined with voile curtains it creates a delicate, softer look to complete your decor.
Available in three colours to buy as curtains or blinds, handmade in England by Couture Living.
Idées déco de salons avec parquet peint et un téléviseur encastré
9