Idées déco de salons avec parquet peint
Trier par :
Budget
Trier par:Populaires du jour
161 - 180 sur 812 photos
1 sur 3
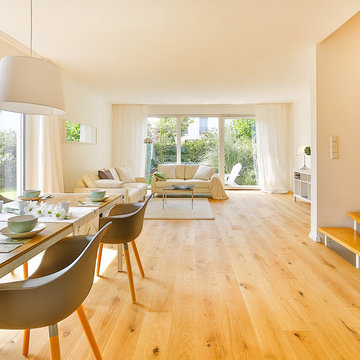
Inspiration pour un salon nordique de taille moyenne et ouvert avec un mur blanc, parquet peint, un sol marron, aucune cheminée et aucun téléviseur.
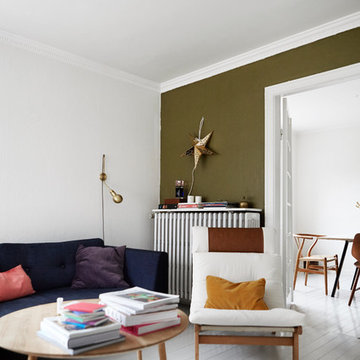
© 2017 Houzz
Cette image montre un petit salon nordique avec un mur vert et parquet peint.
Cette image montre un petit salon nordique avec un mur vert et parquet peint.
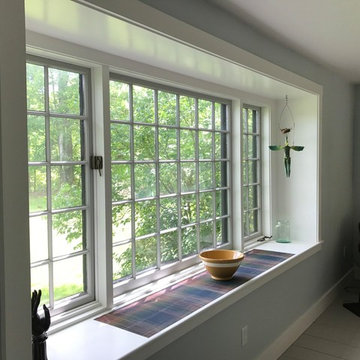
The new owners of this house in Harvard, Massachusetts loved its location and authentic Shaker characteristics, but weren’t fans of its curious layout. A dated first-floor full bathroom could only be accessed by going up a few steps to a landing, opening the bathroom door and then going down the same number of steps to enter the room. The dark kitchen faced the driveway to the north, rather than the bucolic backyard fields to the south. The dining space felt more like an enlarged hall and could only comfortably seat four. Upstairs, a den/office had a woefully low ceiling; the master bedroom had limited storage, and a sad full bathroom featured a cramped shower.
KHS proposed a number of changes to create an updated home where the owners could enjoy cooking, entertaining, and being connected to the outdoors from the first-floor living spaces, while also experiencing more inviting and more functional private spaces upstairs.
On the first floor, the primary change was to capture space that had been part of an upper-level screen porch and convert it to interior space. To make the interior expansion seamless, we raised the floor of the area that had been the upper-level porch, so it aligns with the main living level, and made sure there would be no soffits in the planes of the walls we removed. We also raised the floor of the remaining lower-level porch to reduce the number of steps required to circulate from it to the newly expanded interior. New patio door systems now fill the arched openings that used to be infilled with screen. The exterior interventions (which also included some new casement windows in the dining area) were designed to be subtle, while affording significant improvements on the interior. Additionally, the first-floor bathroom was reconfigured, shifting one of its walls to widen the dining space, and moving the entrance to the bathroom from the stair landing to the kitchen instead.
These changes (which involved significant structural interventions) resulted in a much more open space to accommodate a new kitchen with a view of the lush backyard and a new dining space defined by a new built-in banquette that comfortably seats six, and -- with the addition of a table extension -- up to eight people.
Upstairs in the den/office, replacing the low, board ceiling with a raised, plaster, tray ceiling that springs from above the original board-finish walls – newly painted a light color -- created a much more inviting, bright, and expansive space. Re-configuring the master bath to accommodate a larger shower and adding built-in storage cabinets in the master bedroom improved comfort and function. A new whole-house color palette rounds out the improvements.
Photos by Katie Hutchison
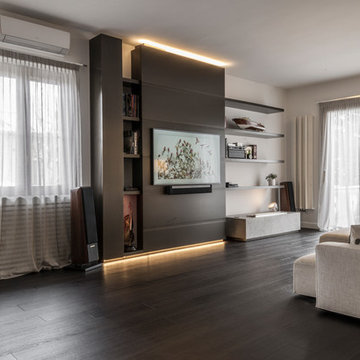
spazio living
Idée de décoration pour un salon design avec un mur blanc, parquet peint, un sol marron et éclairage.
Idée de décoration pour un salon design avec un mur blanc, parquet peint, un sol marron et éclairage.
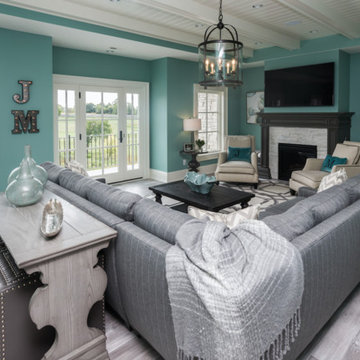
Cette photo montre un grand salon moderne ouvert avec un mur bleu, parquet peint, une cheminée standard, un manteau de cheminée en pierre et un téléviseur fixé au mur.
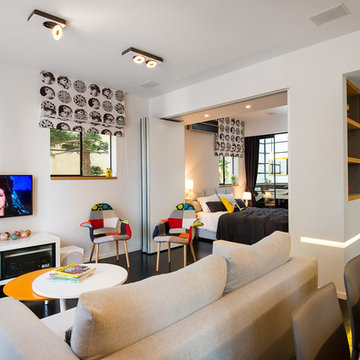
Photo: Aviv Kurt
Exemple d'un petit salon tendance avec un mur blanc, parquet peint et un téléviseur fixé au mur.
Exemple d'un petit salon tendance avec un mur blanc, parquet peint et un téléviseur fixé au mur.
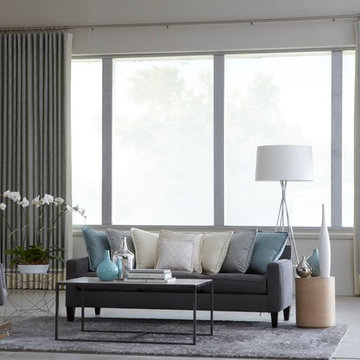
Idées déco pour un salon mansardé ou avec mezzanine contemporain de taille moyenne avec une bibliothèque ou un coin lecture, un mur gris, parquet peint, aucun téléviseur et un sol gris.
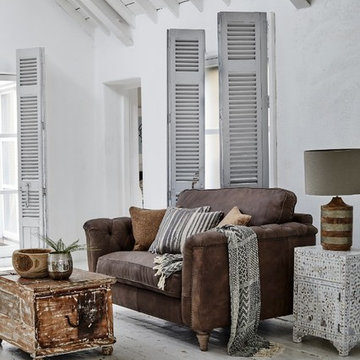
Capturing the beauty of traditional Moroccan riad, this look transports us to a place of warmth, relaxation and comfort.
Drawing on a neutral palette of chalky whites, soft greys and chocolate browns, Hide & Souk features intricate detailing throughout.
From reclaimed wooden trunks to delicate bone inlay furniture designs, a sense of authenticity and craftsmanship can be felt in every aspect of this trend.
Our popular Darwin sofa range increases the comfort levels in this look, thanks to its soft worn leathers and sumptuous seat cushions, it'll certainly bring that homely feel to your interior.
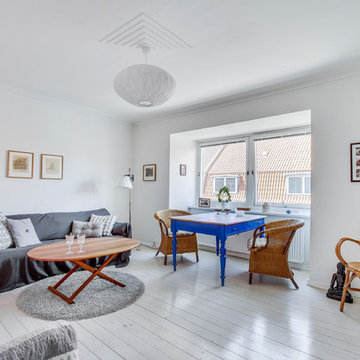
Exemple d'un petit salon scandinave fermé avec un mur blanc, parquet peint et un sol blanc.
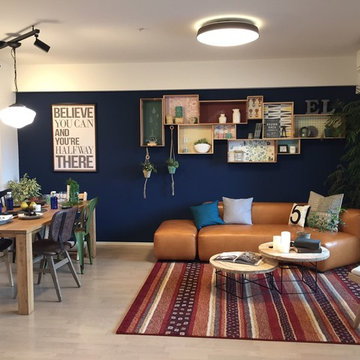
bruno
Exemple d'un salon asiatique avec un mur multicolore, parquet peint et un sol beige.
Exemple d'un salon asiatique avec un mur multicolore, parquet peint et un sol beige.
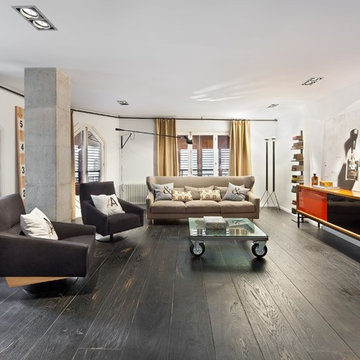
Idée de décoration pour un grand salon design avec une salle de réception, un mur blanc, parquet peint, aucun téléviseur et un sol noir.
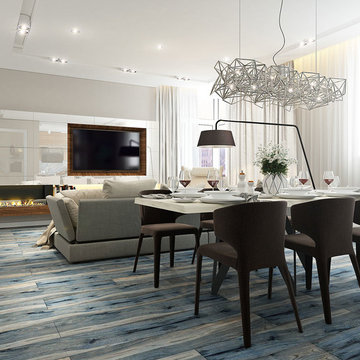
A spacious and modern interior space where light colors are preferred.
Cette image montre un grand salon minimaliste ouvert avec une bibliothèque ou un coin lecture, un mur beige, parquet peint, aucune cheminée, un téléviseur fixé au mur et un sol bleu.
Cette image montre un grand salon minimaliste ouvert avec une bibliothèque ou un coin lecture, un mur beige, parquet peint, aucune cheminée, un téléviseur fixé au mur et un sol bleu.
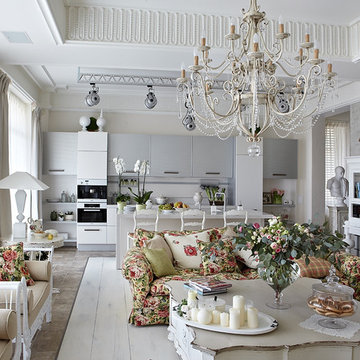
Cette photo montre un salon ouvert avec un mur blanc et parquet peint.
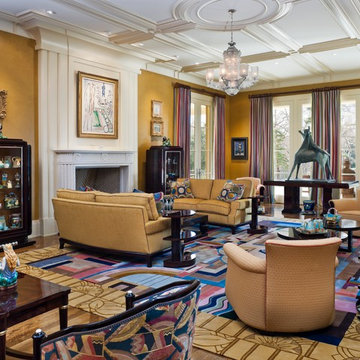
Idée de décoration pour un très grand salon tradition ouvert avec un mur jaune, aucun téléviseur, parquet peint, une cheminée standard et un manteau de cheminée en pierre.
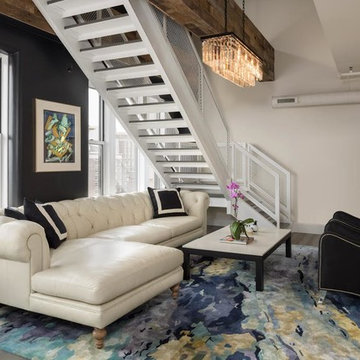
Aménagement d'un grand salon mansardé ou avec mezzanine montagne avec une salle de réception, un mur noir, parquet peint, aucune cheminée, aucun téléviseur et un sol gris.
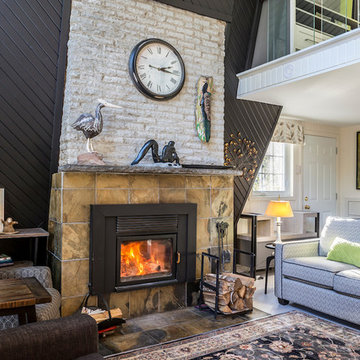
Lorraine Masse Design - photographe; Allen McEachern (photography)
Inspiration pour un petit salon mansardé ou avec mezzanine traditionnel avec une salle de réception, un mur noir, parquet peint, une cheminée standard, un manteau de cheminée en pierre, aucun téléviseur et un sol beige.
Inspiration pour un petit salon mansardé ou avec mezzanine traditionnel avec une salle de réception, un mur noir, parquet peint, une cheminée standard, un manteau de cheminée en pierre, aucun téléviseur et un sol beige.
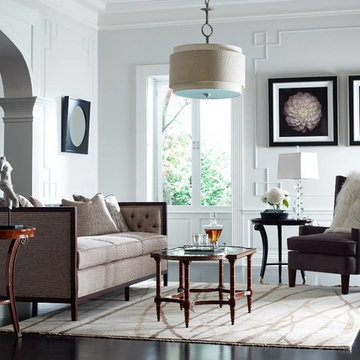
The neutral living room features a button tufted upholstered settle with a wooden frame and a charcoal gray modern wing chair.
Knilans' Furniture & Interiors
Davenport, Iowa
www.knilansfurniture.com
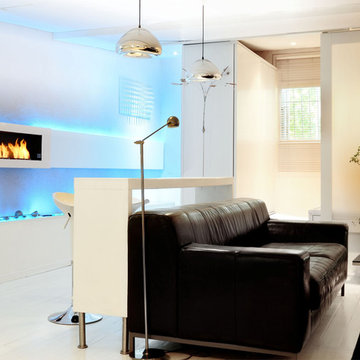
System Design Studio
Cette image montre un salon design de taille moyenne et ouvert avec une salle de réception, un mur blanc, parquet peint et une cheminée ribbon.
Cette image montre un salon design de taille moyenne et ouvert avec une salle de réception, un mur blanc, parquet peint et une cheminée ribbon.
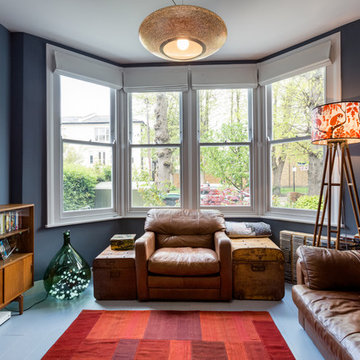
Belle Imaging
Idées déco pour un salon classique de taille moyenne avec une bibliothèque ou un coin lecture, un mur bleu, parquet peint et un sol blanc.
Idées déco pour un salon classique de taille moyenne avec une bibliothèque ou un coin lecture, un mur bleu, parquet peint et un sol blanc.
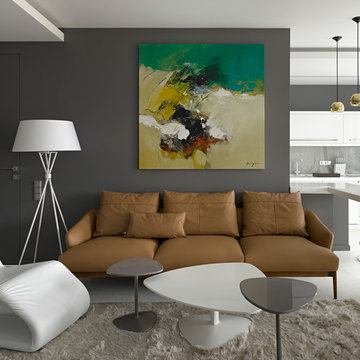
Cette image montre un salon design ouvert avec une salle de réception, un mur gris, aucune cheminée et parquet peint.
Idées déco de salons avec parquet peint
9