Idées déco de salons avec poutres apparentes et différents designs de plafond
Trier par :
Budget
Trier par:Populaires du jour
121 - 140 sur 8 998 photos
1 sur 3

Cette image montre un salon marin ouvert avec un mur blanc, parquet clair, une cheminée standard, poutres apparentes et un plafond voûté.

This built-in window seat creates not only extra seating in this small living room but adds a cozy spot to curl up and read a book. A niche spot in the home adding storage and fun!

Sunroom in East Cobb Modern Home.
Interior design credit: Design & Curations
Photo by Elizabeth Lauren Granger Photography
Aménagement d'un salon classique de taille moyenne et ouvert avec un mur blanc, un sol en marbre, une cheminée standard, un manteau de cheminée en brique, un sol blanc et poutres apparentes.
Aménagement d'un salon classique de taille moyenne et ouvert avec un mur blanc, un sol en marbre, une cheminée standard, un manteau de cheminée en brique, un sol blanc et poutres apparentes.
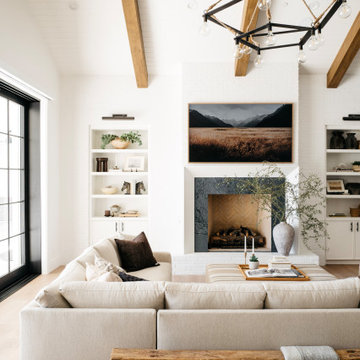
Aménagement d'un salon classique avec un mur blanc, un sol en bois brun, une cheminée standard, un téléviseur fixé au mur, un sol marron, poutres apparentes et un plafond voûté.

Hand rubbed blackened steel frames the fiireplace and a recessed niche for extra wood. A reclaimed beam serves as the mantle. the lower ceilinged area to the right is a more intimate secondary seating area.

The soaring ceiling height of the living areas of this warehouse-inspired house
Exemple d'un salon industriel de taille moyenne et ouvert avec un mur blanc, parquet clair, un poêle à bois, un sol beige, poutres apparentes et un plafond en bois.
Exemple d'un salon industriel de taille moyenne et ouvert avec un mur blanc, parquet clair, un poêle à bois, un sol beige, poutres apparentes et un plafond en bois.

Aménagement d'un salon exotique avec un mur blanc, une cheminée standard, un manteau de cheminée en carrelage, un téléviseur fixé au mur, un sol beige, poutres apparentes et un plafond en bois.

This Australian-inspired new construction was a successful collaboration between homeowner, architect, designer and builder. The home features a Henrybuilt kitchen, butler's pantry, private home office, guest suite, master suite, entry foyer with concealed entrances to the powder bathroom and coat closet, hidden play loft, and full front and back landscaping with swimming pool and pool house/ADU.

Réalisation d'un salon design de taille moyenne avec un mur bleu, sol en stratifié, aucun téléviseur, un sol beige et poutres apparentes.
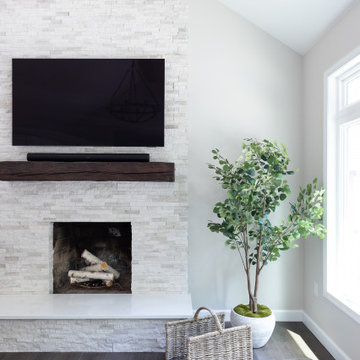
This was a main floor interior design and renovation. Included opening up the wall between kitchen and dining, trim accent walls, beamed ceiling, stone fireplace, wall of windows, double entry front door, hardwood flooring.
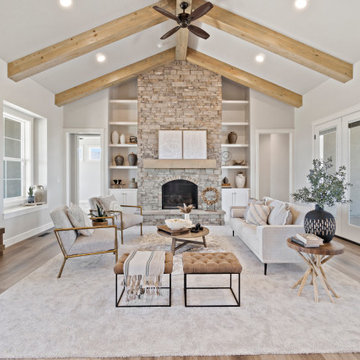
Réalisation d'un grand salon tradition ouvert avec une salle de réception, un mur blanc, parquet clair, une cheminée standard, un manteau de cheminée en pierre de parement, aucun téléviseur, un sol marron et poutres apparentes.
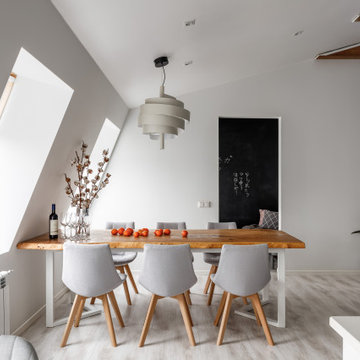
Зона гостиной и столовой.
Вместо телевизора установили проектор, который проецирует на белую стену (без экрана).
Несущие потолочные балки отделали деревянными панелями.
Обеденный стол выполнен из слэба натурального дерева и вмещает до 8 персон.
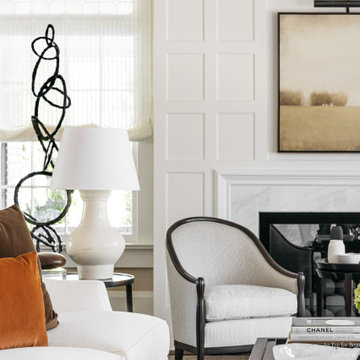
Exemple d'un grand salon chic fermé avec une salle de réception, un mur beige, moquette, une cheminée standard, un manteau de cheminée en pierre, aucun téléviseur, un sol beige, poutres apparentes et du papier peint.

Mid-Century Modern Restoration
Aménagement d'un salon rétro en bois de taille moyenne et ouvert avec un mur blanc, une cheminée d'angle, un manteau de cheminée en brique, un sol blanc et poutres apparentes.
Aménagement d'un salon rétro en bois de taille moyenne et ouvert avec un mur blanc, une cheminée d'angle, un manteau de cheminée en brique, un sol blanc et poutres apparentes.
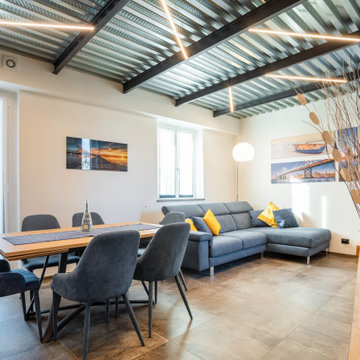
Casa AL
Ristrutturazione completa con ampliamento di 110 mq
Inspiration pour un salon mansardé ou avec mezzanine blanc et bois design de taille moyenne avec une bibliothèque ou un coin lecture, un mur gris, un sol en carrelage de porcelaine, une cheminée standard, un manteau de cheminée en bois, un téléviseur fixé au mur, un sol gris, poutres apparentes et du papier peint.
Inspiration pour un salon mansardé ou avec mezzanine blanc et bois design de taille moyenne avec une bibliothèque ou un coin lecture, un mur gris, un sol en carrelage de porcelaine, une cheminée standard, un manteau de cheminée en bois, un téléviseur fixé au mur, un sol gris, poutres apparentes et du papier peint.

Exemple d'un salon nature avec un mur beige, un sol en bois brun, un poêle à bois, un téléviseur indépendant, un sol marron et poutres apparentes.
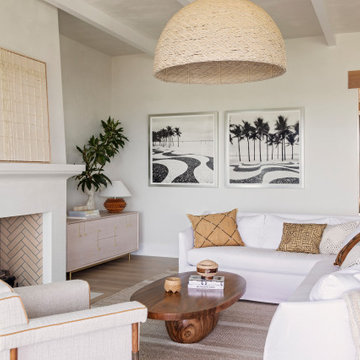
Aménagement d'un très grand salon bord de mer ouvert avec un mur blanc, parquet clair, une cheminée standard, un manteau de cheminée en plâtre, un téléviseur fixé au mur, un sol beige et poutres apparentes.

This great room has custom upholstery in beige tweed, black velvet and shimmery faux leather. the beams and beautiful and the limestone fireplace is perfectly flanked by gorgeous custom wallpaper. The TV pops out of the custom built in to the right of the fireplace.
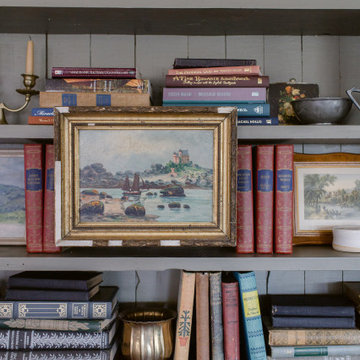
Cette photo montre un grand salon nature fermé avec un mur blanc, parquet clair, une cheminée standard, un téléviseur fixé au mur, un sol marron et poutres apparentes.
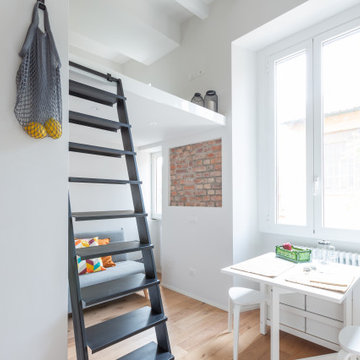
La zona giorno vera e propria ruota intorno al divano posizionato sotto il soppalco. Per avere più spazio, il tavolo può essere spostato di fronte alla cucina.
Idées déco de salons avec poutres apparentes et différents designs de plafond
7