Idées déco de salons avec sol en béton ciré et poutres apparentes
Trier par :
Budget
Trier par:Populaires du jour
1 - 20 sur 428 photos
1 sur 3

Idées déco pour un salon contemporain avec un mur blanc, sol en béton ciré, une cheminée standard, poutres apparentes et un plafond voûté.

Aménagement d'un petit salon bord de mer ouvert avec un téléviseur fixé au mur, sol en béton ciré, un sol gris, poutres apparentes et un mur en parement de brique.
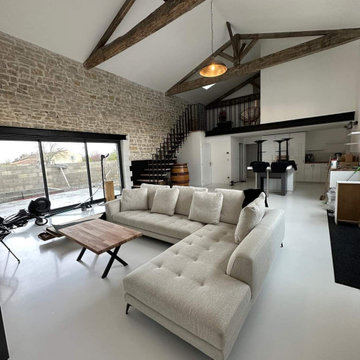
Idées déco pour un grand salon blanc et bois campagne ouvert avec un mur blanc, sol en béton ciré, aucune cheminée, un sol gris, poutres apparentes, un mur en pierre et un plafond cathédrale.
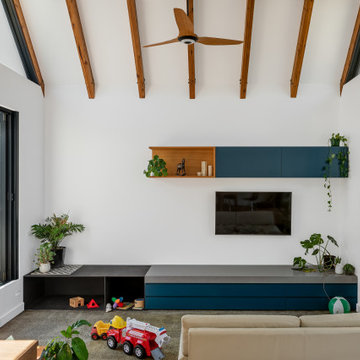
Maaemo - Mother Earth - is the name our clients adopted for their Reservoir renovation. This theme of connecting back to nature informed the design and led to the creation of a series of spaces that were intended to nurture. By using recycled materials, maximising northern light and providing strong connections to the outdoors, we were able to design a home that fosters family living with a sense of grounding and togetherness. Featuring passive solar principles, soaring exposed rafters, plentiful natural light and a snug sunken living area, this home is comfortable, energy efficient and exciting to inhabit.

Interior Design by Materials + Methods Design.
Exemple d'un salon industriel ouvert avec un mur rouge, sol en béton ciré, un téléviseur indépendant, un sol gris, poutres apparentes, un plafond en bois et un mur en parement de brique.
Exemple d'un salon industriel ouvert avec un mur rouge, sol en béton ciré, un téléviseur indépendant, un sol gris, poutres apparentes, un plafond en bois et un mur en parement de brique.

Polished concrete floors. Exposed cypress timber beam ceiling. Big Ass Fan. Accordian doors. Indoor/outdoor design. Exposed HVAC duct work. Great room design. LEED Platinum home. Photos by Matt McCorteney.

Embarking on the design journey of Wabi Sabi Refuge, I immersed myself in the profound quest for tranquility and harmony. This project became a testament to the pursuit of a tranquil haven that stirs a deep sense of calm within. Guided by the essence of wabi-sabi, my intention was to curate Wabi Sabi Refuge as a sacred space that nurtures an ethereal atmosphere, summoning a sincere connection with the surrounding world. Deliberate choices of muted hues and minimalist elements foster an environment of uncluttered serenity, encouraging introspection and contemplation. Embracing the innate imperfections and distinctive qualities of the carefully selected materials and objects added an exquisite touch of organic allure, instilling an authentic reverence for the beauty inherent in nature's creations. Wabi Sabi Refuge serves as a sanctuary, an evocative invitation for visitors to embrace the sublime simplicity, find solace in the imperfect, and uncover the profound and tranquil beauty that wabi-sabi unveils.

Idées déco pour un très grand salon campagne ouvert avec un mur beige, sol en béton ciré, une cheminée standard, un manteau de cheminée en béton, un sol gris et poutres apparentes.
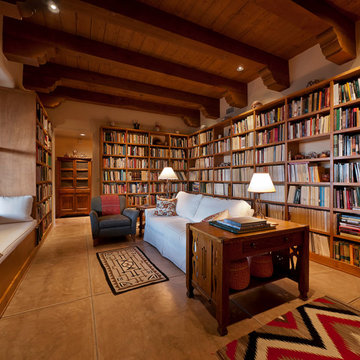
Floor to ceiling bookshelves house this clients' extensive library. What an inviting room to curl up with a book.
Aménagement d'un salon sud-ouest américain fermé avec une bibliothèque ou un coin lecture, un mur blanc, sol en béton ciré, un sol beige et poutres apparentes.
Aménagement d'un salon sud-ouest américain fermé avec une bibliothèque ou un coin lecture, un mur blanc, sol en béton ciré, un sol beige et poutres apparentes.

Cette image montre un grand salon nordique ouvert avec un mur blanc, sol en béton ciré, aucune cheminée, aucun téléviseur, un sol gris, poutres apparentes, un plafond voûté et un plafond en bois.

Image by Carli Wilson Photography.
Exemple d'un salon bord de mer de taille moyenne et ouvert avec un mur blanc, sol en béton ciré, une cheminée standard, un manteau de cheminée en béton, un téléviseur fixé au mur, un sol blanc et poutres apparentes.
Exemple d'un salon bord de mer de taille moyenne et ouvert avec un mur blanc, sol en béton ciré, une cheminée standard, un manteau de cheminée en béton, un téléviseur fixé au mur, un sol blanc et poutres apparentes.

Réalisation d'un salon design ouvert avec un mur blanc, sol en béton ciré, une cheminée double-face, un manteau de cheminée en béton, un sol gris, aucun téléviseur et poutres apparentes.
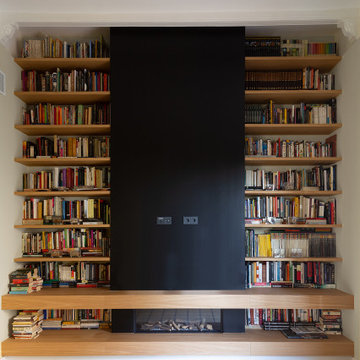
Fotografía: Valentin Hîncu
Idées déco pour un salon classique de taille moyenne avec une bibliothèque ou un coin lecture, sol en béton ciré, un sol beige et poutres apparentes.
Idées déco pour un salon classique de taille moyenne avec une bibliothèque ou un coin lecture, sol en béton ciré, un sol beige et poutres apparentes.

A beautiful floor to ceiling fireplace is the central focus of the living room. On the left, a semi-private entry to the guest wing of the home also provides a laundry room with door access to the driveway. Perfect for grocery drop off.

Réalisation d'un salon design ouvert avec un mur blanc, sol en béton ciré, une cheminée standard, un téléviseur fixé au mur, un sol gris, poutres apparentes et un plafond voûté.

New in 2024 Cedar Log Home By Big Twig Homes. The log home is a Katahdin Cedar Log Home material package. This is a rental log home that is just a few minutes walk from Maine Street in Hendersonville, NC. This log home is also at the start of the new Ecusta bike trail that connects Hendersonville, NC, to Brevard, NC.
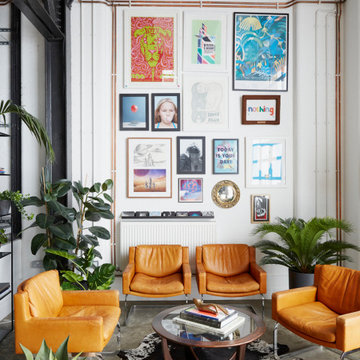
Midcentury Modern armchairs sit on concrete flooring, providing comfortable seating around a classic G-Plan coffee table. The modern art gallery wall provides a fun and colourful backdrop to the space.
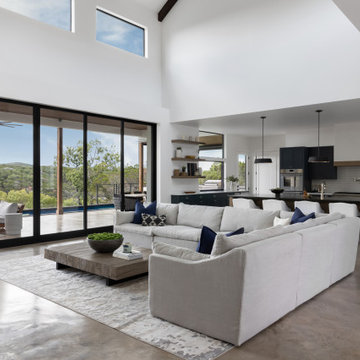
Cette image montre un grand salon nordique ouvert avec un mur blanc, sol en béton ciré, une cheminée ribbon, un manteau de cheminée en pierre, un téléviseur fixé au mur, un sol beige et poutres apparentes.
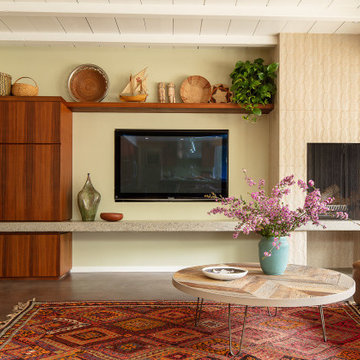
Idées déco pour un grand salon rétro ouvert avec une salle de réception, un mur vert, sol en béton ciré, une cheminée standard, un manteau de cheminée en carrelage, un téléviseur fixé au mur, un sol gris et poutres apparentes.

Exemple d'un salon tendance en bois ouvert avec un mur marron, sol en béton ciré, une cheminée standard, un manteau de cheminée en pierre, un sol gris, poutres apparentes, un plafond voûté et un plafond en bois.
Idées déco de salons avec sol en béton ciré et poutres apparentes
1