Idées déco de salons avec sol en stratifié et aucune cheminée
Trier par :
Budget
Trier par:Populaires du jour
61 - 80 sur 2 213 photos
1 sur 3
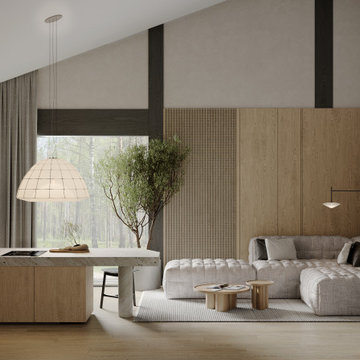
Idée de décoration pour un grand salon blanc et bois design avec un bar de salon, un mur beige, sol en stratifié, aucune cheminée, un téléviseur fixé au mur, un sol beige, poutres apparentes et du lambris.
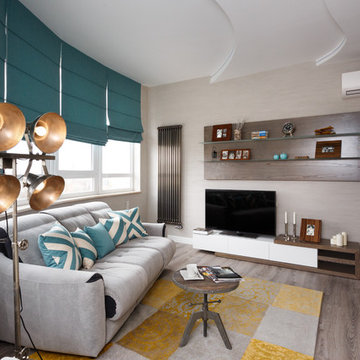
Вячеслав Таран
Aménagement d'un salon contemporain de taille moyenne et fermé avec une salle de réception, un mur gris, sol en stratifié, aucune cheminée, un téléviseur indépendant et un sol gris.
Aménagement d'un salon contemporain de taille moyenne et fermé avec une salle de réception, un mur gris, sol en stratifié, aucune cheminée, un téléviseur indépendant et un sol gris.
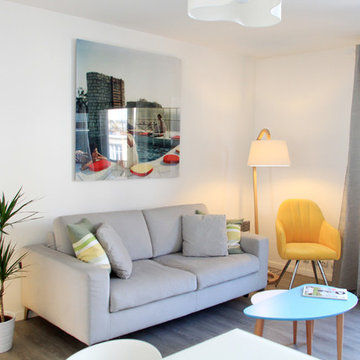
Christine Ferreira
Inspiration pour un salon nordique de taille moyenne et ouvert avec un mur blanc, sol en stratifié, aucune cheminée, un téléviseur indépendant et un sol gris.
Inspiration pour un salon nordique de taille moyenne et ouvert avec un mur blanc, sol en stratifié, aucune cheminée, un téléviseur indépendant et un sol gris.
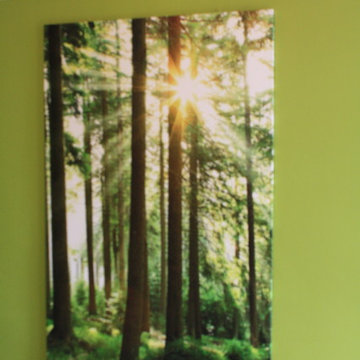
Completed makeover.
Showing hand made large picture , created from a wall mural.
Mural was glued on a board of MDF and the whole picture was fixed to the wall with specialist hidden screws.
The air vent is semi hidden now.
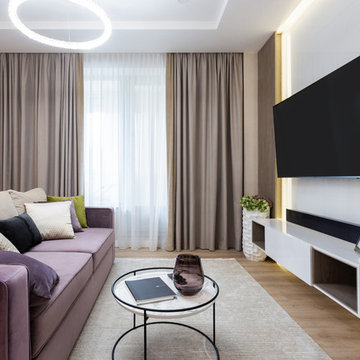
Столовую группу украшают отличающиеся по цвету и форме мягкие стулья
Idée de décoration pour un salon design de taille moyenne et ouvert avec une salle de réception, un mur beige, sol en stratifié, aucune cheminée, un téléviseur fixé au mur et un sol beige.
Idée de décoration pour un salon design de taille moyenne et ouvert avec une salle de réception, un mur beige, sol en stratifié, aucune cheminée, un téléviseur fixé au mur et un sol beige.
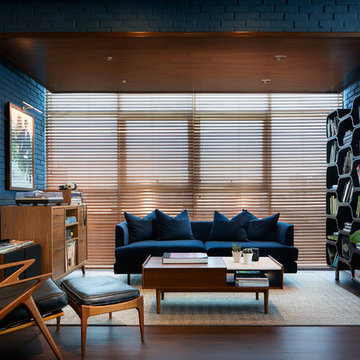
Harold Lambertus
Réalisation d'un salon mansardé ou avec mezzanine vintage de taille moyenne avec une salle de musique, un mur bleu, sol en stratifié, aucune cheminée, aucun téléviseur et un sol marron.
Réalisation d'un salon mansardé ou avec mezzanine vintage de taille moyenne avec une salle de musique, un mur bleu, sol en stratifié, aucune cheminée, aucun téléviseur et un sol marron.
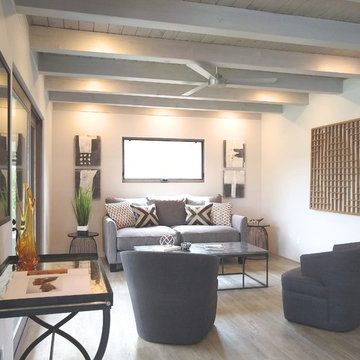
Cette photo montre un salon tendance fermé avec un mur blanc, sol en stratifié, aucune cheminée, aucun téléviseur et un sol beige.
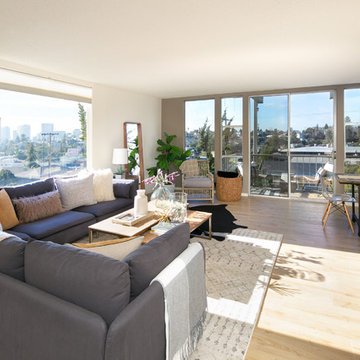
Marcell Puzsar Bright Room SF
Idée de décoration pour un petit salon design fermé avec un mur blanc, sol en stratifié, aucune cheminée et un sol beige.
Idée de décoration pour un petit salon design fermé avec un mur blanc, sol en stratifié, aucune cheminée et un sol beige.
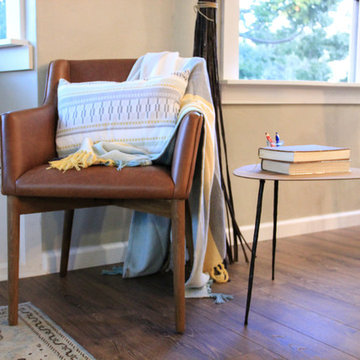
This armchair helps to separate the living room from the dining room in this open concept house. Don't be afraid to position chairs in unusual spaces to indicate the transition from one room to anothe.
Photo: Rebecca Quandt
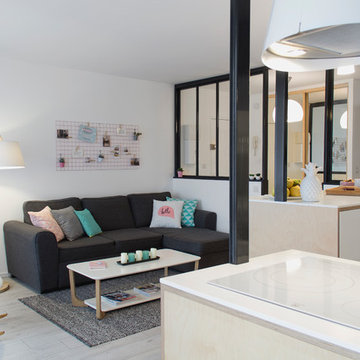
Cocré-art
Réalisation d'un salon nordique de taille moyenne et ouvert avec un mur blanc, sol en stratifié, aucune cheminée, un téléviseur encastré et un sol beige.
Réalisation d'un salon nordique de taille moyenne et ouvert avec un mur blanc, sol en stratifié, aucune cheminée, un téléviseur encastré et un sol beige.
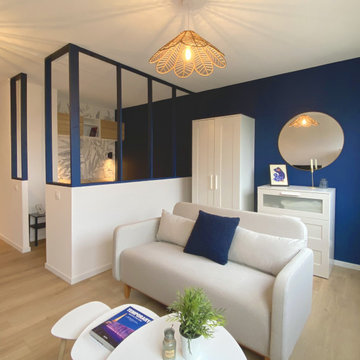
Un salon de 20m² a été ingénieusement transformé avec l'intégration d'un coin nuit délimité par une élégante verrière, sublimée par une peinture bleu marine. Cette astucieuse combinaison ajoute une touche de sophistication à l'espace, créant une harmonie entre la délimitation fonctionnelle et l'esthétisme raffiné. La peinture bleu marine accentue la délicatesse de la verrière, offrant ainsi un équilibre subtil entre praticité et élégance dans ce lieu de vie multifonctionnel.
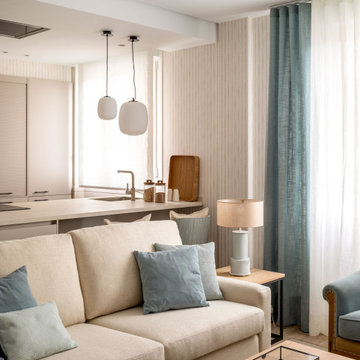
Idées déco pour un petit salon beige et blanc bord de mer ouvert avec une bibliothèque ou un coin lecture, sol en stratifié, aucune cheminée, un téléviseur fixé au mur, un sol beige et du papier peint.
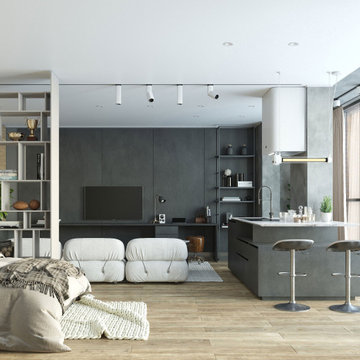
Réalisation d'un grand salon design ouvert avec un mur beige, sol en stratifié, aucune cheminée, un téléviseur fixé au mur et un sol beige.
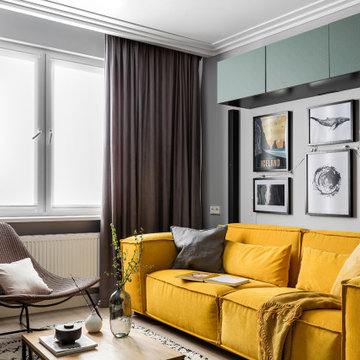
Идея интерьера создавалась вокруг творческой персоны хозяина и следовала его потребностям. Скандинавский стиль был исходным пожеланием клиента, также он как аксиому выбрал конкретную модель дивана и сразу утвердил серый цвет как доминирующий.
Характерные черты, укрепляющие стилистическую канву — минимализм, натуральные текстуры, скандинавская мебель, рулонные шторы на окнах, впускающие максимум света в помещения. Торжество функционализма.
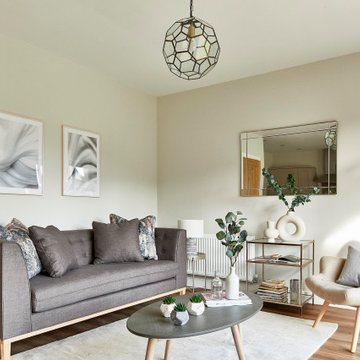
Réalisation d'un salon nordique de taille moyenne et ouvert avec un mur gris, sol en stratifié, aucune cheminée, aucun téléviseur et un sol marron.

The centerpiece and focal point to this tiny home living room is the grand circular-shaped window which is actually two half-moon windows jointed together where the mango woof bartop is placed. This acts as a work and dining space. Hanging plants elevate the eye and draw it upward to the high ceilings. Colors are kept clean and bright to expand the space. The loveseat folds out into a sleeper and the ottoman/bench lifts to offer more storage. The round rug mirrors the window adding consistency. This tropical modern coastal Tiny Home is built on a trailer and is 8x24x14 feet. The blue exterior paint color is called cabana blue. The large circular window is quite the statement focal point for this how adding a ton of curb appeal. The round window is actually two round half-moon windows stuck together to form a circle. There is an indoor bar between the two windows to make the space more interactive and useful- important in a tiny home. There is also another interactive pass-through bar window on the deck leading to the kitchen making it essentially a wet bar. This window is mirrored with a second on the other side of the kitchen and the are actually repurposed french doors turned sideways. Even the front door is glass allowing for the maximum amount of light to brighten up this tiny home and make it feel spacious and open. This tiny home features a unique architectural design with curved ceiling beams and roofing, high vaulted ceilings, a tiled in shower with a skylight that points out over the tongue of the trailer saving space in the bathroom, and of course, the large bump-out circle window and awning window that provides dining spaces.
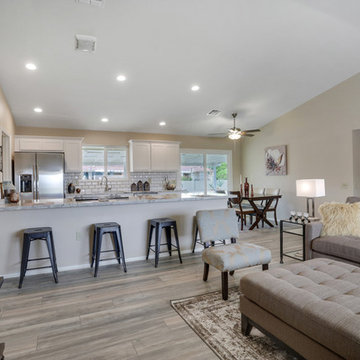
Idée de décoration pour un salon tradition de taille moyenne et ouvert avec un mur beige, sol en stratifié, aucune cheminée, un téléviseur indépendant et un sol beige.
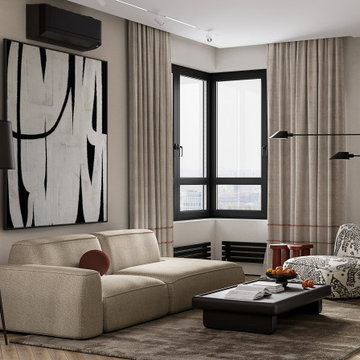
Réalisation d'un salon blanc et bois design de taille moyenne et ouvert avec une salle de réception, un mur blanc, sol en stratifié, aucune cheminée, un téléviseur fixé au mur, un sol beige, un plafond décaissé et du papier peint.
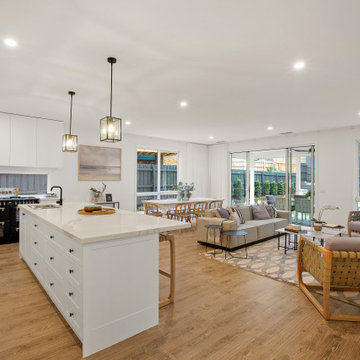
Showcasing Hamptons-style elegance, this unforgettable home delivers a luxurious family experience that's simply unmatched with its generous proportions, lashings of natural light and breathtaking craftsmanship. Embrace the spacious open plan family room and dining zone splashed in light. The flawlessly presented kitchen makes preparing family meals a pleasure, boasting a premium stone island breakfast bar, high-end chefs Belling oven, butler’s pantry with a preparation sink and endless storage.
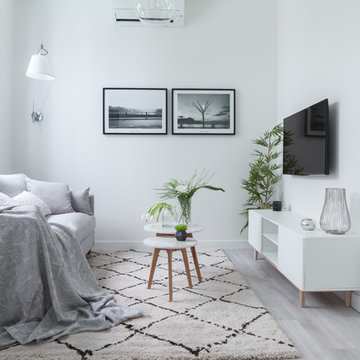
Fotografía y estilismo Nora Zubia
Réalisation d'un petit salon nordique ouvert avec un mur blanc, aucune cheminée, un téléviseur fixé au mur, un sol gris et sol en stratifié.
Réalisation d'un petit salon nordique ouvert avec un mur blanc, aucune cheminée, un téléviseur fixé au mur, un sol gris et sol en stratifié.
Idées déco de salons avec sol en stratifié et aucune cheminée
4