Idées déco de salons avec sol en stratifié et éclairage
Trier par :
Budget
Trier par:Populaires du jour
1 - 20 sur 223 photos
1 sur 3
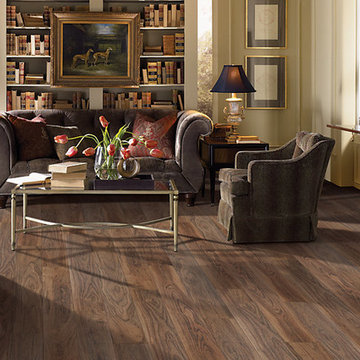
Add the look of rich, natural, dark walnut floors to your traditional living room without the high cost by using Simplese vinyl plank flooring by Shaw Floors in a heathered walnut color. Contrasts brilliantly with light furniture and walls and makes your floors a conversation piece.
In the flooring industry, there’s no shortage of competition. If you’re looking for hardwoods, you’ll find thousands of product options and hundreds of people willing to install them for you. The same goes for tile, carpet, laminate, etc.
At Fantastic Floors, our mission is to provide a quality product, at a competitive price, with a level of service that exceeds our competition. We don’t “sell” floors. We help you find the perfect floors for your family in our design center or bring the showroom to you free of charge. We take the time to listen to your needs and help you select the best flooring option to fit your budget and lifestyle. We can answer any questions you have about how your new floors are engineered and why they make sense for you…all in the comfort of our home or yours.
We work with designers, retail customers, commercial builders, and real estate investors to improve an existing space or create one that is totally new and unique...and we’d love to work with you.
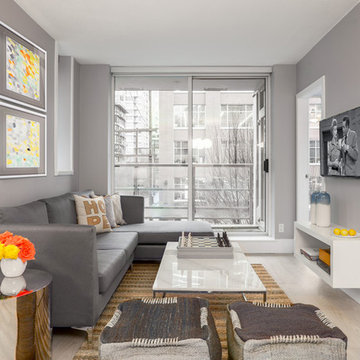
Colin Perry
Idée de décoration pour un salon design de taille moyenne et ouvert avec un mur gris, aucune cheminée, un téléviseur fixé au mur, une salle de réception, sol en stratifié et éclairage.
Idée de décoration pour un salon design de taille moyenne et ouvert avec un mur gris, aucune cheminée, un téléviseur fixé au mur, une salle de réception, sol en stratifié et éclairage.
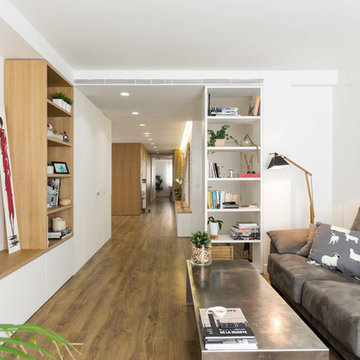
Cette image montre un grand salon design ouvert avec un mur blanc, sol en stratifié, un téléviseur fixé au mur, un sol marron et éclairage.
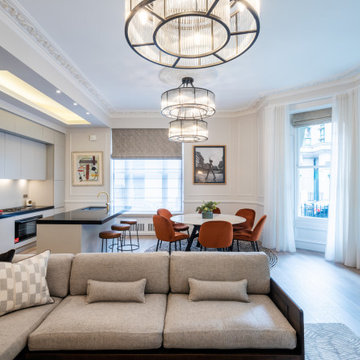
Réalisation d'un salon tradition de taille moyenne et ouvert avec un mur beige, sol en stratifié, une cheminée standard, un manteau de cheminée en pierre, un téléviseur fixé au mur, un sol beige, du lambris et éclairage.

Idées déco pour un salon gris et blanc contemporain de taille moyenne avec un mur blanc, sol en stratifié, un téléviseur fixé au mur, un sol beige, du lambris, éclairage, une bibliothèque ou un coin lecture, un plafond décaissé et aucune cheminée.
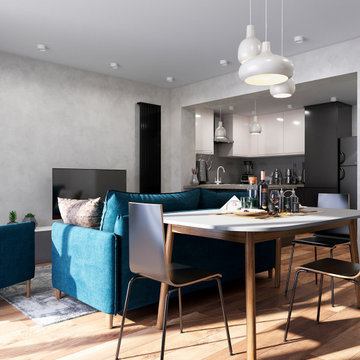
Open plan kitchen/living room/dinner
Exemple d'un salon tendance de taille moyenne et ouvert avec un mur gris, sol en stratifié, un téléviseur indépendant, un sol marron, du papier peint et éclairage.
Exemple d'un salon tendance de taille moyenne et ouvert avec un mur gris, sol en stratifié, un téléviseur indépendant, un sol marron, du papier peint et éclairage.
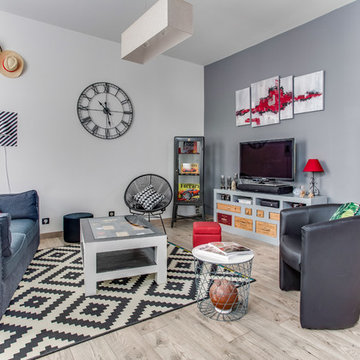
Photographe : Tony Hoffmann
Idée de décoration pour un grand salon design ouvert avec sol en stratifié, un poêle à bois, un téléviseur indépendant, un mur gris, un manteau de cheminée en métal, un sol gris et éclairage.
Idée de décoration pour un grand salon design ouvert avec sol en stratifié, un poêle à bois, un téléviseur indépendant, un mur gris, un manteau de cheminée en métal, un sol gris et éclairage.
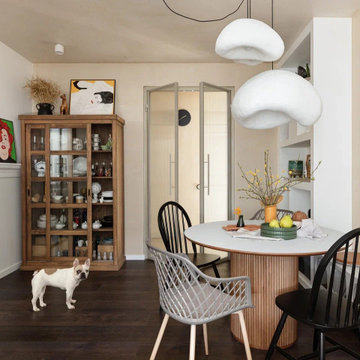
Aménagement d'un salon blanc et bois contemporain de taille moyenne avec un mur beige, sol en stratifié, aucun téléviseur, un sol marron et éclairage.
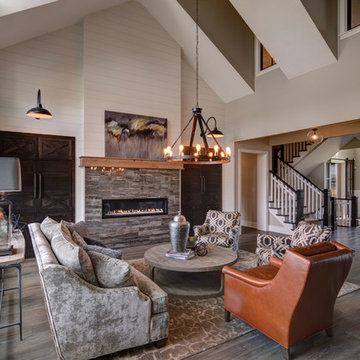
Beautiful high ceiling that lets an abundance of natural light in and travels through to the windows upstairs. Amazing shiplap wood sliding creates a focal point for guests as they process the small details in this large space.
Photo by: Thomas Graham
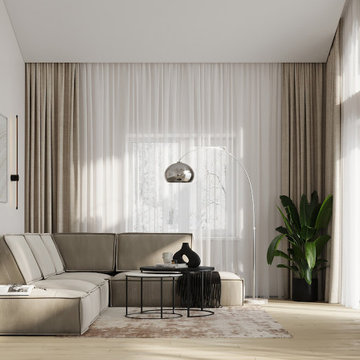
Основное освещение кухни-гостиной на потолочных балках. Для всех функциональных зон предусмотрено дополнительное освещение.
Cette photo montre un grand salon tendance avec un mur beige, sol en stratifié, aucune cheminée, un téléviseur fixé au mur, un sol beige, poutres apparentes et éclairage.
Cette photo montre un grand salon tendance avec un mur beige, sol en stratifié, aucune cheminée, un téléviseur fixé au mur, un sol beige, poutres apparentes et éclairage.
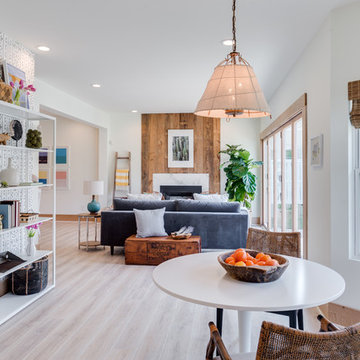
Farmhouse revival style interior from Episode 7 of Fox Home Free (2016). Photo courtesy of Fox Home Free.
Rustic Legacy in Sandcastle Oak laminate Mohawk Flooring.
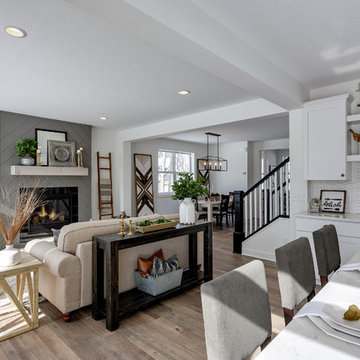
This modern farmhouse living room features a custom shiplap fireplace by Stonegate Builders, with custom-painted cabinetry by Carver Junk Company. The large rug pattern is mirrored in the handcrafted coffee and end tables, made just for this space.

Cette photo montre un grand salon mansardé ou avec mezzanine bord de mer avec un mur beige, sol en stratifié, un poêle à bois, un manteau de cheminée en plâtre et éclairage.
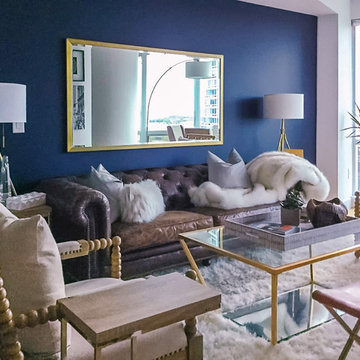
The room is now ready for lounging and/or entertaining. The deep, comfortable, classic Chesterfield leather sofa is a modern way to introduce a classic piece. By incorporating additional seating, x-stools, and minimal accent tables, we delivered on our client's wish for a space that can easily accommodate a group of 7 (seats 11 people including the dining nook). The integration of mirrored and glass surfaces reflects the natural light from the oversized windows balancing out the heavier pieces and textures to maintain an open and airy feel.
Photography: NICHEdg
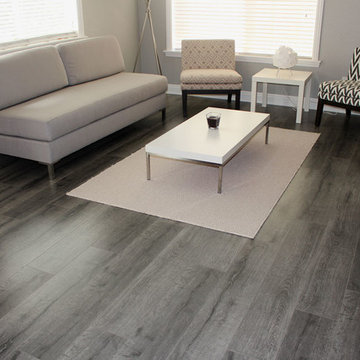
Réalisation d'un salon design de taille moyenne et ouvert avec un mur gris, sol en stratifié, un sol gris et éclairage.
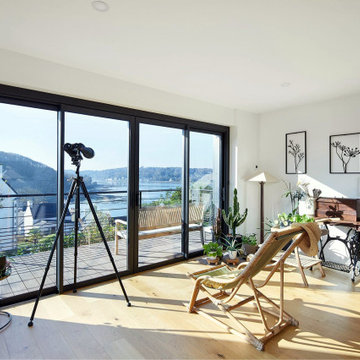
Nos clients ont fait l’acquisition d’une maison des années 60 il y a quelques années. Plus le temps passait et plus le souhait d’agrandir leur habitation se faisait ressentir. En effet, ils avaient comme projet d’augmenter la surface habitable grâce à l’ajout d’une extension. Tout en créant une pièce de vie supplémentaire. Mais aussi, une suite parentale pour avoir leur propre espace personnel. Un véritable succès pour cet agrandissement de maison.
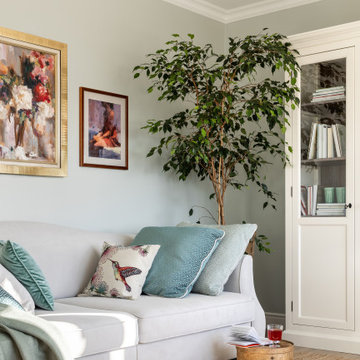
Aménagement d'un salon classique de taille moyenne et ouvert avec un mur bleu, sol en stratifié et éclairage.
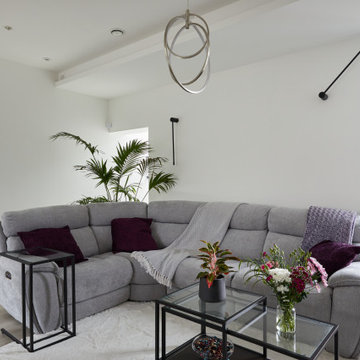
Réalisation d'un salon gris et blanc minimaliste de taille moyenne et ouvert avec un mur blanc, sol en stratifié, un téléviseur indépendant, un sol gris et éclairage.
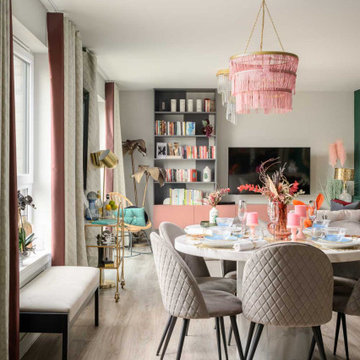
Pop art themed open plan living room in new build apartment
Inspiration pour un salon bohème de taille moyenne et ouvert avec un mur blanc, sol en stratifié, un téléviseur fixé au mur, un sol gris et éclairage.
Inspiration pour un salon bohème de taille moyenne et ouvert avec un mur blanc, sol en stratifié, un téléviseur fixé au mur, un sol gris et éclairage.
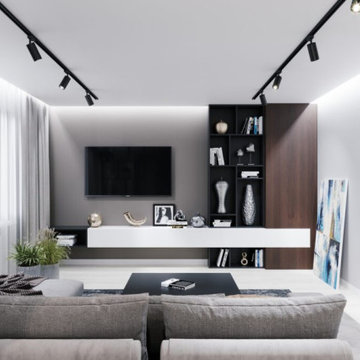
Дизайн-проект современной 3-комнатной квартиры
Cette photo montre un salon gris et blanc tendance de taille moyenne avec une bibliothèque ou un coin lecture, un mur gris, sol en stratifié, aucune cheminée, un téléviseur fixé au mur, un sol blanc, du papier peint et éclairage.
Cette photo montre un salon gris et blanc tendance de taille moyenne avec une bibliothèque ou un coin lecture, un mur gris, sol en stratifié, aucune cheminée, un téléviseur fixé au mur, un sol blanc, du papier peint et éclairage.
Idées déco de salons avec sol en stratifié et éclairage
1