Idées déco de salons avec sol en stratifié et tous types de manteaux de cheminée
Trier par :
Budget
Trier par:Populaires du jour
101 - 120 sur 3 120 photos
1 sur 3
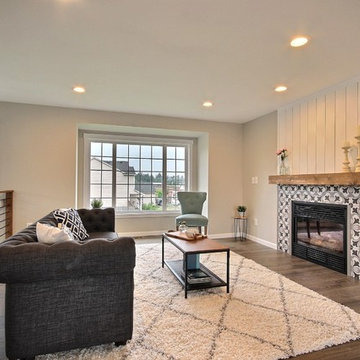
This living room got a total make over. Beautiful new gray laminate flooring. A fresh coat of paint on the walls. Paint color is Sherwin William Agreeable Gray. The fireplace used to just sit flush against the wall without a mantel. We added this beautiful gray patterned tile. Made a wood mantel, and then added shiplap. We ran the shiplap vertically to carry your eye all the way up to the ceiling.
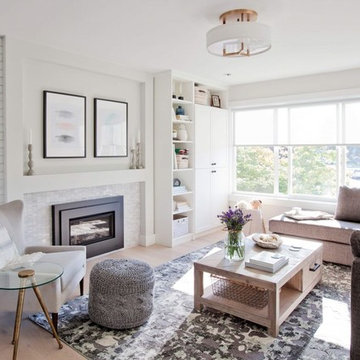
Réalisation d'un salon tradition de taille moyenne et ouvert avec un mur blanc, sol en stratifié, une cheminée standard, un manteau de cheminée en carrelage et un sol beige.
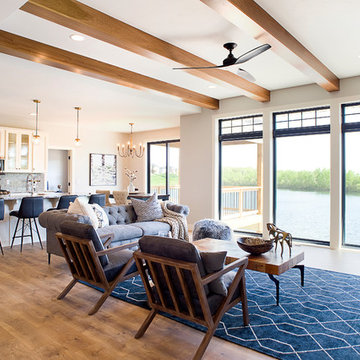
Cipher Imaging
Inspiration pour un salon traditionnel de taille moyenne et ouvert avec un mur gris, sol en stratifié, une cheminée standard, un manteau de cheminée en brique, un téléviseur fixé au mur et un sol marron.
Inspiration pour un salon traditionnel de taille moyenne et ouvert avec un mur gris, sol en stratifié, une cheminée standard, un manteau de cheminée en brique, un téléviseur fixé au mur et un sol marron.
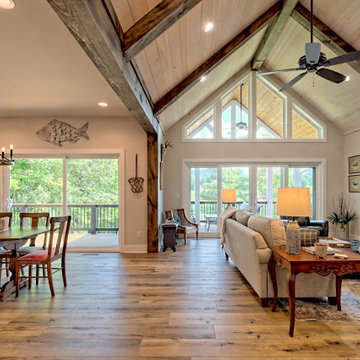
open floorplan with dining and living room
Idées déco pour un grand salon craftsman ouvert avec un mur gris, sol en stratifié, une cheminée standard, un manteau de cheminée en pierre de parement, un téléviseur encastré, un sol marron et poutres apparentes.
Idées déco pour un grand salon craftsman ouvert avec un mur gris, sol en stratifié, une cheminée standard, un manteau de cheminée en pierre de parement, un téléviseur encastré, un sol marron et poutres apparentes.

Cabin with open floor plan. Wrapped exposed beams through out, with a fireplace and oversized leather couch in the living room. Kitchen peninsula boasts an open range, bar stools, and bright blue tile. Black appliances, hardware, and milk globe pendants, allow blue and white geometric backsplash tile to be the focal point.
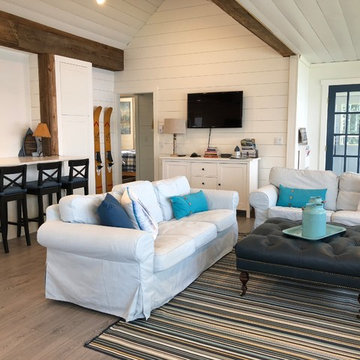
Open plan living area in a lakeside cottage that was once three distinct separate rooms.
Inspiration pour un salon marin de taille moyenne et ouvert avec un mur blanc, sol en stratifié, un poêle à bois, un manteau de cheminée en carrelage, un téléviseur fixé au mur et un sol gris.
Inspiration pour un salon marin de taille moyenne et ouvert avec un mur blanc, sol en stratifié, un poêle à bois, un manteau de cheminée en carrelage, un téléviseur fixé au mur et un sol gris.
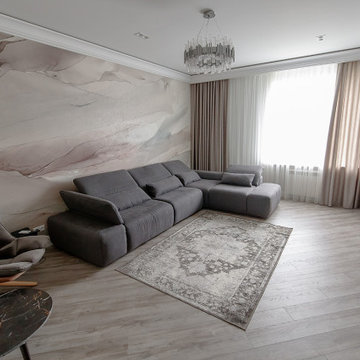
Idées déco pour un salon gris et blanc classique de taille moyenne et fermé avec un mur beige, sol en stratifié, une cheminée ribbon, un manteau de cheminée en métal, un téléviseur fixé au mur, un sol gris, un plafond décaissé et du papier peint.

Modernisation de l'espace, optimisation de la circulation, pose d'un plafond isolant au niveau phonique, création d'une bibliothèque sur mesure, création de rangements.
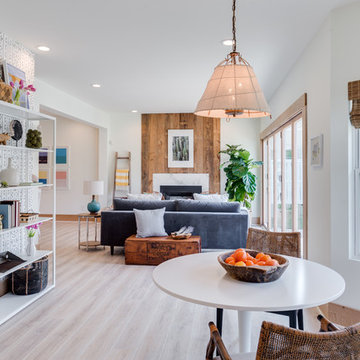
Farmhouse revival style interior from Episode 7 of Fox Home Free (2016). Photo courtesy of Fox Home Free.
Rustic Legacy in Sandcastle Oak laminate Mohawk Flooring.
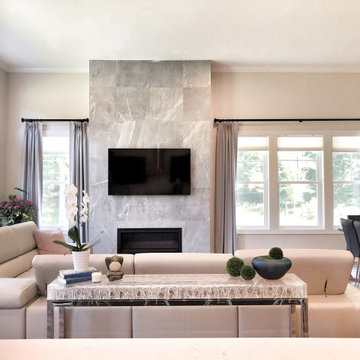
Exemple d'un grand salon moderne ouvert avec un mur gris, sol en stratifié, une cheminée standard, un manteau de cheminée en carrelage, un téléviseur fixé au mur et un sol marron.
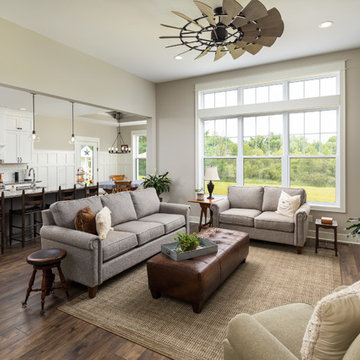
Aménagement d'un salon campagne de taille moyenne et ouvert avec un mur beige, une cheminée standard, un manteau de cheminée en brique, un téléviseur encastré, un sol marron et sol en stratifié.
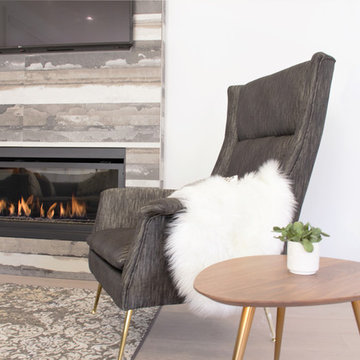
A closer look at this relaxing minimal living space and its textiles that invite guests to unwind.
Cette image montre un salon design de taille moyenne et ouvert avec un mur blanc, sol en stratifié, une cheminée ribbon, un manteau de cheminée en carrelage, un téléviseur fixé au mur et un sol beige.
Cette image montre un salon design de taille moyenne et ouvert avec un mur blanc, sol en stratifié, une cheminée ribbon, un manteau de cheminée en carrelage, un téléviseur fixé au mur et un sol beige.
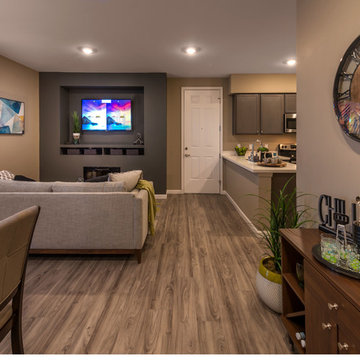
Idées déco pour un petit salon classique ouvert avec un mur marron, une cheminée standard, un manteau de cheminée en plâtre, un téléviseur fixé au mur, un sol marron et sol en stratifié.
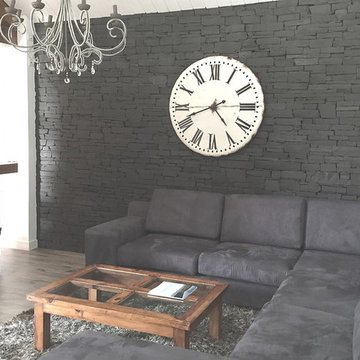
Germán Obraclick
Cette photo montre un salon nature de taille moyenne et ouvert avec un mur blanc, sol en stratifié, un poêle à bois, un manteau de cheminée en pierre, un téléviseur fixé au mur et un sol beige.
Cette photo montre un salon nature de taille moyenne et ouvert avec un mur blanc, sol en stratifié, un poêle à bois, un manteau de cheminée en pierre, un téléviseur fixé au mur et un sol beige.
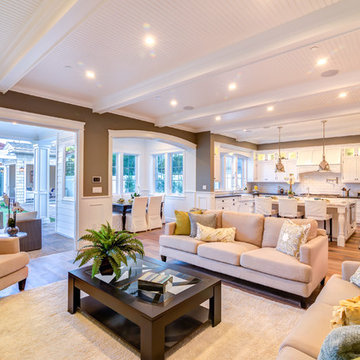
Living Room of the New house construction in Studio City which included the installation of living room ceiling, living room floors, living room lighting and living room furniture.
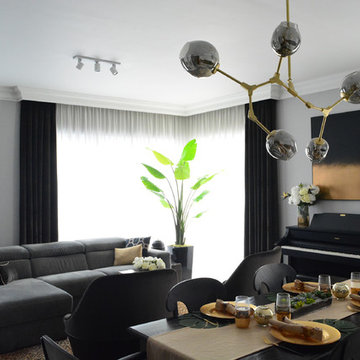
Marcin Wyszomirski
Idées déco pour un petit salon éclectique ouvert avec un mur gris, sol en stratifié, une cheminée standard, un manteau de cheminée en pierre, un téléviseur fixé au mur et un sol blanc.
Idées déco pour un petit salon éclectique ouvert avec un mur gris, sol en stratifié, une cheminée standard, un manteau de cheminée en pierre, un téléviseur fixé au mur et un sol blanc.

This modern farmhouse living room features a custom shiplap fireplace by Stonegate Builders, with custom-painted cabinetry by Carver Junk Company. The large rug pattern is mirrored in the handcrafted coffee and end tables, made just for this space.

Idées déco pour un salon campagne de taille moyenne et ouvert avec un mur beige, une cheminée standard, un téléviseur encastré, un sol marron, sol en stratifié et un manteau de cheminée en pierre.
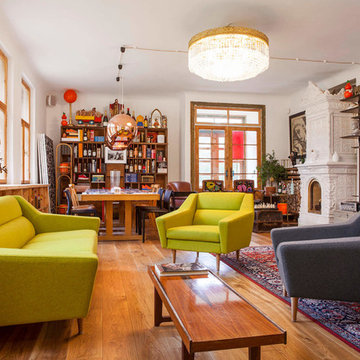
Fotos:
Marko Ala
Toomas Volkmann
Pirjo Kullerkupp
Erik Riikoja
Cette photo montre un salon éclectique de taille moyenne et ouvert avec un mur blanc, sol en stratifié, une bibliothèque ou un coin lecture, une cheminée standard, un manteau de cheminée en carrelage, un téléviseur fixé au mur et un sol marron.
Cette photo montre un salon éclectique de taille moyenne et ouvert avec un mur blanc, sol en stratifié, une bibliothèque ou un coin lecture, une cheminée standard, un manteau de cheminée en carrelage, un téléviseur fixé au mur et un sol marron.
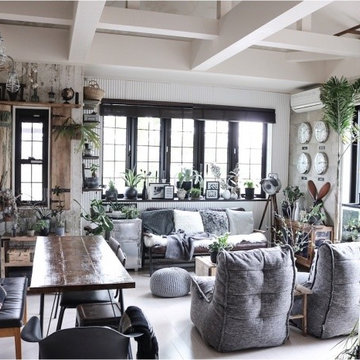
Flexible seating arrangements allows you to be free to create your own lounge area. Relax and enjoy a coffee or tea in a non-digital retreat with trendy retro style and comfort.
Idées déco de salons avec sol en stratifié et tous types de manteaux de cheminée
6