Idées déco de salons avec sol en stratifié et un poêle à bois
Trier par :
Budget
Trier par:Populaires du jour
41 - 60 sur 386 photos
1 sur 3
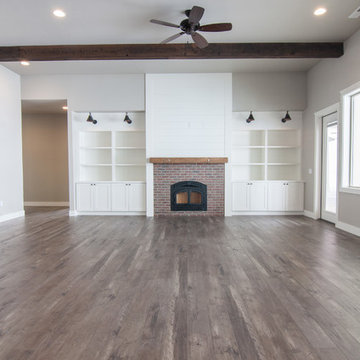
Becky Pospical
Exemple d'un grand salon craftsman ouvert avec un mur gris, sol en stratifié, un poêle à bois, un manteau de cheminée en brique, un téléviseur fixé au mur et un sol marron.
Exemple d'un grand salon craftsman ouvert avec un mur gris, sol en stratifié, un poêle à bois, un manteau de cheminée en brique, un téléviseur fixé au mur et un sol marron.
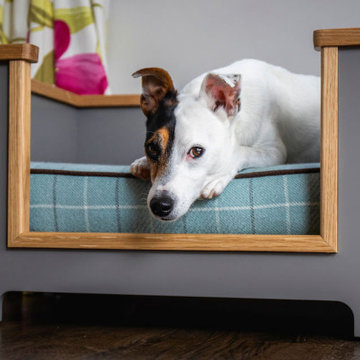
This modern classic embodies Parkman George’s signature style bringing style and elegance with timeless simplicity to your home. Inspired by Jessica’s cherished Jack Russell Frank this is where it all began, with high sides for warmth and comfort and oak rails it allows the interior of your home to stand out. With your chosen paint colour, mattress fabric and incorporating Parkman George’s unique yellow base this is a future classic.
Key Features:
Hand Finished // Raised From Floor // Signature Yellow Base // Solid Oak Rail // Tall Sides // Oak Corner Capping // Glide Feet
Available Sizes:
|Small: W67cm X D52cm X H35cm £1395.00
|Medium: W83cm X D67cm X H41cm £1645.00
|Large: W108cm X D83cm X H46cm £1895.00
View bed colours and mattress fabrics on our website. Colour matching is also available, please contact us for any additional colour choice you may have.
All our beds are handmade by our master craftsmen in the beautiful county of Somerset. Our paint is made in the UK and is hard wearing, family friendly with low VOC.
Our beds are built to last a lifetime, oak rails and base plates can be replaced if they are ever damaged. The beds can be resprayed when you update or change your decor and replacement mattress covers are available.
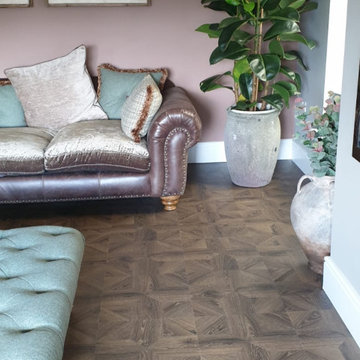
This customer chose the most amazing contrast of floorings for their home. The Greige Oak Herringbone for their Hall / Kitchen / Dining Space and the Quickstep Impressive Patterns - Royal Oak Dark Brown for the Living / Family Room. This combination of herringbone and versailles pattern panel are both laminate and is a stunning combo, especially with the customers style of furnishing.
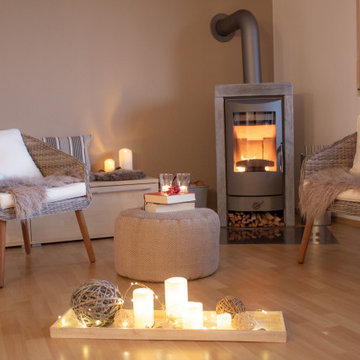
Idée de décoration pour un très grand salon nordique avec un mur marron, sol en stratifié, un poêle à bois, un manteau de cheminée en pierre, un sol beige et du papier peint.
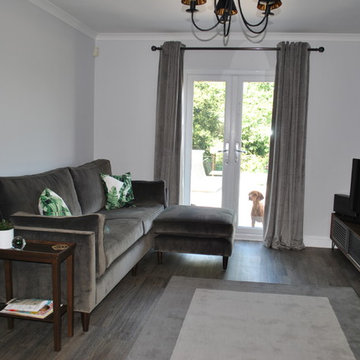
The client enlisted our services to give her living room and dining room a makeover. The existing space was tired and dated. The brief was to create a space that had a contemporary modern feel yet felt welcoming and inviting. The only piece of furniture the client wanted to hold on to was the dining table and chairs. The rest was a blank canvas. We created a colour scheme of grey and emerald green. We ordered bespoke sofas and had a lovely wingback armchair upholstered. We removed the existing balustrades and used hexagonal shelving as dividers for the two rooms which still allowed a flow though the rooms. She is delighted and in her own words "Everyone who has seen it, loves it!"
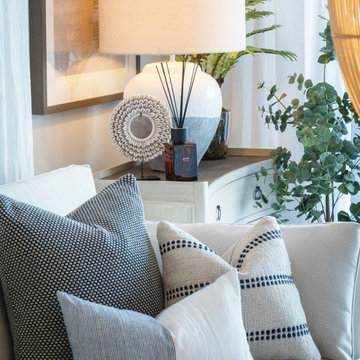
Gracing the coast of Shanklin, on the Isle of Wight, we are proud to showcase the full transformation of this beautiful apartment, including new bathroom and completely bespoke kitchen, lovingly designed and created by the Wooldridge Interiors team!
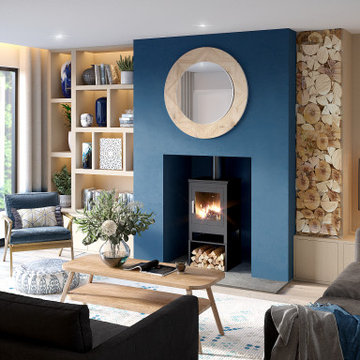
We are really enjoying working with this family to create a beautiful contemporary home with Scandinavian influences.
Inspiration pour un grand salon design ouvert avec sol en stratifié, un poêle à bois, un manteau de cheminée en plâtre, un téléviseur fixé au mur et un sol gris.
Inspiration pour un grand salon design ouvert avec sol en stratifié, un poêle à bois, un manteau de cheminée en plâtre, un téléviseur fixé au mur et un sol gris.
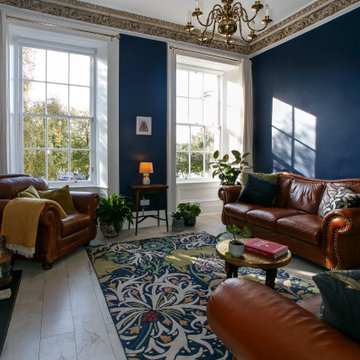
Tenement living room. Morris & Co. Seaweed rug
Cette photo montre un salon éclectique de taille moyenne et fermé avec un mur bleu, sol en stratifié, un poêle à bois, un manteau de cheminée en bois, un téléviseur indépendant et un sol blanc.
Cette photo montre un salon éclectique de taille moyenne et fermé avec un mur bleu, sol en stratifié, un poêle à bois, un manteau de cheminée en bois, un téléviseur indépendant et un sol blanc.
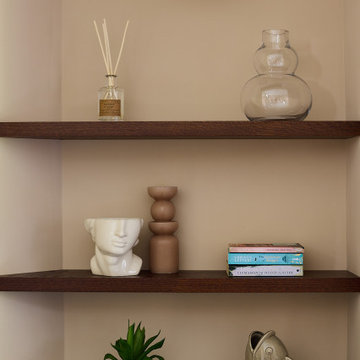
Bespoke joinery bookcase, complete with ladder and rail in a family living room
Réalisation d'un salon design de taille moyenne et fermé avec une bibliothèque ou un coin lecture, un mur beige, sol en stratifié, un poêle à bois, un manteau de cheminée en bois, un téléviseur fixé au mur et un sol marron.
Réalisation d'un salon design de taille moyenne et fermé avec une bibliothèque ou un coin lecture, un mur beige, sol en stratifié, un poêle à bois, un manteau de cheminée en bois, un téléviseur fixé au mur et un sol marron.
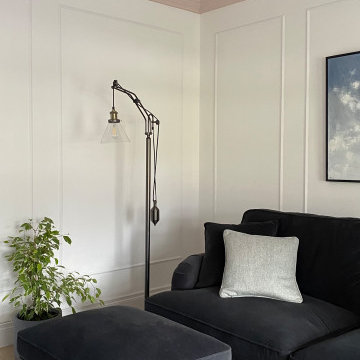
A living room designed in a scandi rustic style featuring an inset wood burning stove, a shelved alcove on one side with log storage undernaeath and a TV shelf on the other side with further log storage and a media box below. The flooring is a light herringbone laminate and the ceiling, coving and ceiling rose are painted Farrow and Ball 'Calamine' to add interest to the room and tie in with the accented achromatic colour scheme of white, grey and pink. The velvet loveseat and sofa add an element of luxury to the room making it a more formal seating area, further enhanced by the picture moulding panelling applied to the white walls.
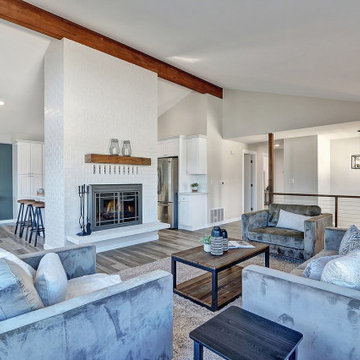
This was part of a whole house remodel in Gig Harbor WA
Inspiration pour un salon design de taille moyenne et ouvert avec une salle de réception, un mur beige, sol en stratifié, un poêle à bois, un manteau de cheminée en brique, un sol marron et un plafond voûté.
Inspiration pour un salon design de taille moyenne et ouvert avec une salle de réception, un mur beige, sol en stratifié, un poêle à bois, un manteau de cheminée en brique, un sol marron et un plafond voûté.
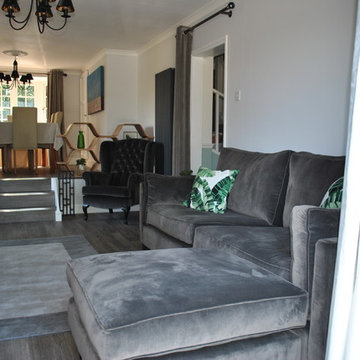
The client enlisted our services to give her living room and dining room a makeover. The existing space was tired and dated. The brief was to create a space that had a contemporary modern feel yet felt welcoming and inviting. The only piece of furniture the client wanted to hold on to was the dining table and chairs. The rest was a blank canvas. We created a colour scheme of grey and emerald green. We ordered bespoke sofas and had a lovely wingback armchair upholstered. We removed the existing balustrades and used hexagonal shelving as dividers for the two rooms which still allowed a flow though the rooms. She is delighted and in her own words "Everyone who has seen it, loves it!"
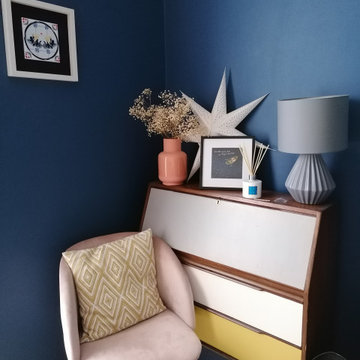
Exemple d'un salon éclectique de taille moyenne et ouvert avec un mur marron, sol en stratifié, un poêle à bois, un manteau de cheminée en métal, aucun téléviseur et un sol gris.
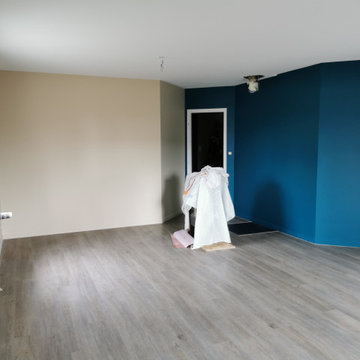
Rénovation d'un salon mur et plafond avec un retour au niveau du plafond qui donnait un belle aspect su plafond dû à un sinistre,
Reprise des murs et du plafonds et Pose de patent sur les murs et mise en peintures du plafonds, et mise en valeur du poêle ainsi que de la pièce pour lui donnée de la profondeur et de la luminosité.
Un très beau chantier et très intéressant à faire avec des clients très accueillants et généreux.
Les couleurs sont superbes aussi, très moderne et très tendance.
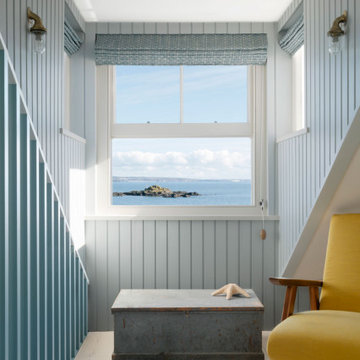
Located on the Harbour wall of Mousehole, a stone's throw from St Clement’s island, the Grade II listed cottage is set over three tiny floors with each one measuring 16m2.
The existing cottage was overly compartmentalised and cramped, in addition to this the roof coverings had failed and were in need of replacement. Listed building consent was acquired to replace the scantle slate roof and timber dormer, in addition to introducing two rooflights on the rear roof plane which flood the top floor with light and create a triple height lightwell.
Internally, the layout is conceived as one continuous space linked by the lightwell and divided by timber screens and concealed doors. On the ground floor is the kitchen and dining area, from here an ash stair leads up to the bedroom and bathroom, from which there is another ash stair which leads to the living space on the top floor which hovers above the Atlantic Ocean like a ships cabin.
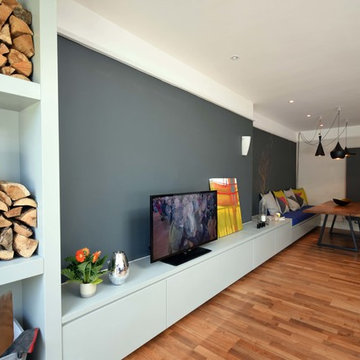
Bespoke 8m long multifunctional media storage unit with built in seating area and log storage and seven handleless full extension soft closing drawers and one drop down flap door.
Seat cushions and scatter cushions designed and made by www.sophia-oconnor.co.uk
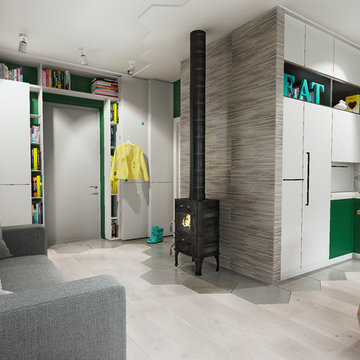
Cette image montre un petit salon nordique ouvert avec une salle de réception, un mur gris, sol en stratifié, un poêle à bois, un manteau de cheminée en carrelage et un sol gris.
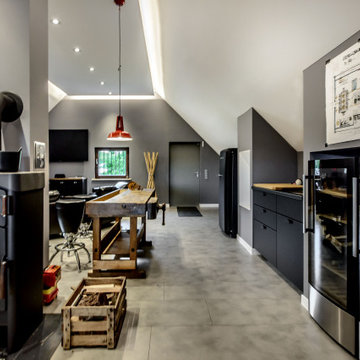
Das Dachgeschoß von einer Scheuen wurde hier zu einem Gesellschaftsraum ausgebaut.
Ein Treffpunkt für Besprechungen, zum Essen, Fußball sehen oder nur zum Entspannen.
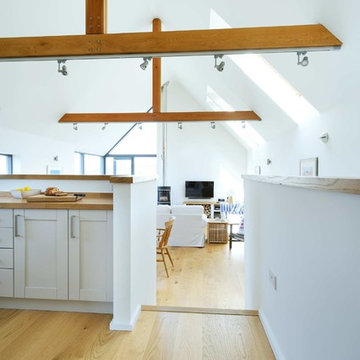
NIGEL RIGDEN
Idée de décoration pour un salon design de taille moyenne et ouvert avec une bibliothèque ou un coin lecture, un mur blanc, sol en stratifié, un poêle à bois, un manteau de cheminée en bois et un téléviseur fixé au mur.
Idée de décoration pour un salon design de taille moyenne et ouvert avec une bibliothèque ou un coin lecture, un mur blanc, sol en stratifié, un poêle à bois, un manteau de cheminée en bois et un téléviseur fixé au mur.
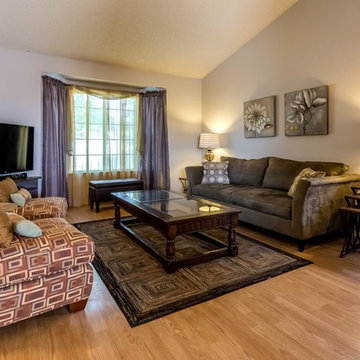
Decor started with clients sofa.
Réalisation d'un salon bohème de taille moyenne et fermé avec un mur gris, sol en stratifié, un poêle à bois, un manteau de cheminée en brique, un téléviseur fixé au mur et un sol beige.
Réalisation d'un salon bohème de taille moyenne et fermé avec un mur gris, sol en stratifié, un poêle à bois, un manteau de cheminée en brique, un téléviseur fixé au mur et un sol beige.
Idées déco de salons avec sol en stratifié et un poêle à bois
3