Idées déco de salons avec sol en stratifié et un sol en brique
Trier par :
Budget
Trier par:Populaires du jour
61 - 80 sur 12 275 photos
1 sur 3
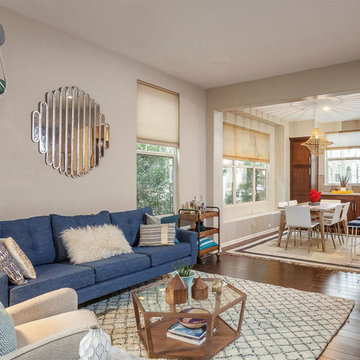
Idées déco pour un petit salon éclectique fermé avec un mur blanc, sol en stratifié, une cheminée standard, un téléviseur encastré et un sol marron.
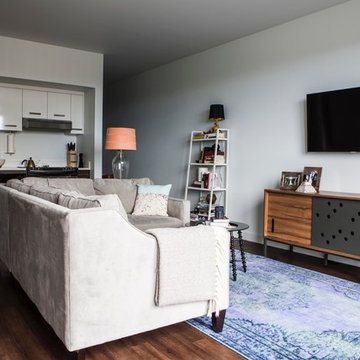
Christopher Dibble
Inspiration pour un salon bohème de taille moyenne et ouvert avec un mur blanc, sol en stratifié, aucune cheminée, un téléviseur fixé au mur et un sol marron.
Inspiration pour un salon bohème de taille moyenne et ouvert avec un mur blanc, sol en stratifié, aucune cheminée, un téléviseur fixé au mur et un sol marron.
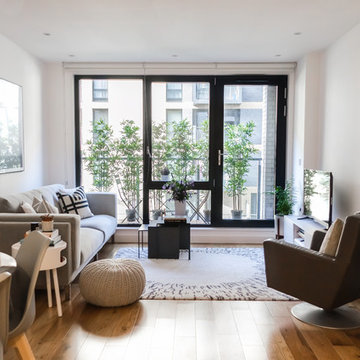
Homewings designer Francesco created a beautiful scandi living space for Hsiu. The room is an open plan kitchen/living area so it was important to create segments within the space. The cost effective ikea rug frames the seating area perfectly and the Marks and Spencer knitted pouffe is multi functional as a foot rest and spare seat. The room is calm and stylish with that air of scandi charm.
Designer credit: Francesco Savini
Photo credit: Douglas Pulman
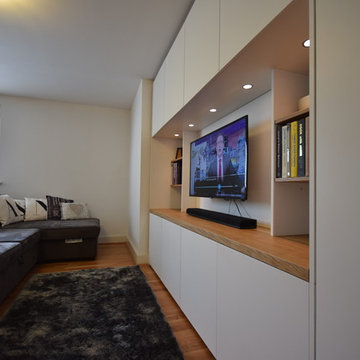
Réalisation d'un salon design de taille moyenne et fermé avec un mur blanc, sol en stratifié, un téléviseur fixé au mur et un sol marron.
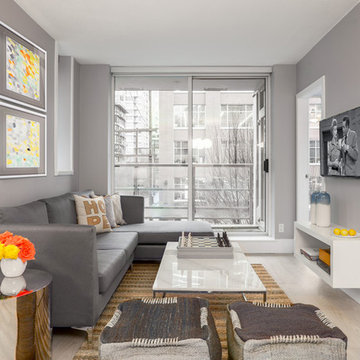
Colin Perry
Idée de décoration pour un salon design de taille moyenne et ouvert avec un mur gris, aucune cheminée, un téléviseur fixé au mur, une salle de réception, sol en stratifié et éclairage.
Idée de décoration pour un salon design de taille moyenne et ouvert avec un mur gris, aucune cheminée, un téléviseur fixé au mur, une salle de réception, sol en stratifié et éclairage.
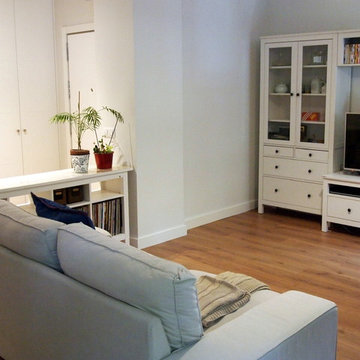
Exemple d'un salon scandinave de taille moyenne et ouvert avec un mur blanc, aucune cheminée, une bibliothèque ou un coin lecture, un téléviseur encastré, sol en stratifié et un sol marron.
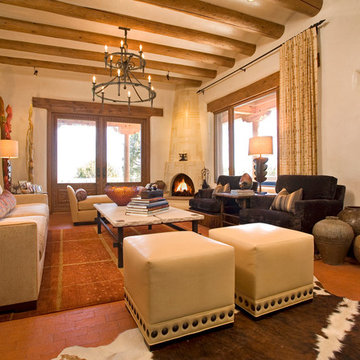
Interior Design Lisa Samuel
Furniture Design Lisa Samuel
Fireplace by Ursula Bolimowski
Photo by Daniel Nadelbach
Idée de décoration pour un grand salon méditerranéen ouvert avec une salle de réception, un mur beige, un sol en brique, une cheminée d'angle et aucun téléviseur.
Idée de décoration pour un grand salon méditerranéen ouvert avec une salle de réception, un mur beige, un sol en brique, une cheminée d'angle et aucun téléviseur.
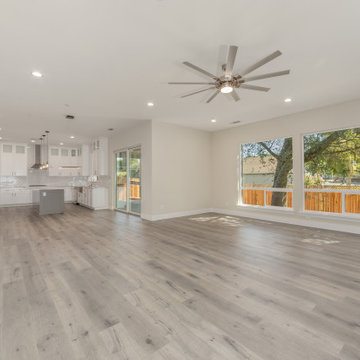
Exemple d'un salon chic de taille moyenne et ouvert avec un mur beige et sol en stratifié.

Tom Powel Imaging
Réalisation d'un salon urbain de taille moyenne et ouvert avec un sol en brique, une cheminée standard, un manteau de cheminée en brique, une bibliothèque ou un coin lecture, un mur rouge, aucun téléviseur et un sol rouge.
Réalisation d'un salon urbain de taille moyenne et ouvert avec un sol en brique, une cheminée standard, un manteau de cheminée en brique, une bibliothèque ou un coin lecture, un mur rouge, aucun téléviseur et un sol rouge.

Aménagement d'un salon gris et blanc contemporain de taille moyenne et ouvert avec un bar de salon, un mur beige, sol en stratifié, aucune cheminée, un téléviseur fixé au mur, un sol marron, un plafond en papier peint et du papier peint.

Cette photo montre un petit salon tendance ouvert avec un mur beige, sol en stratifié et aucun téléviseur.
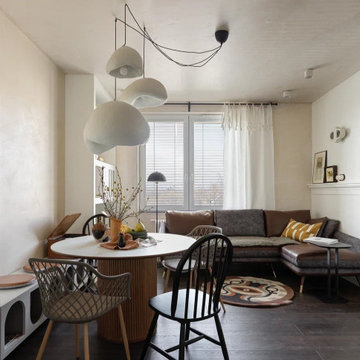
Exemple d'un salon blanc et bois tendance de taille moyenne avec un mur beige, sol en stratifié, aucun téléviseur et un sol marron.

Cette photo montre un grand salon chic ouvert avec un mur gris, sol en stratifié, une cheminée standard, un manteau de cheminée en pierre de parement, un téléviseur encastré et un sol gris.

Idées déco pour un salon gris et blanc contemporain de taille moyenne avec un mur gris, sol en stratifié, un téléviseur fixé au mur, un sol beige et du lambris.
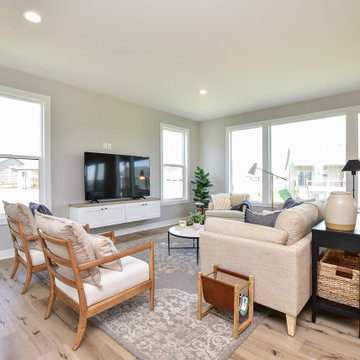
Exemple d'un grand salon scandinave ouvert avec un mur gris, sol en stratifié, aucune cheminée, un téléviseur indépendant et un sol marron.

Cette image montre un salon minimaliste en bois de taille moyenne et fermé avec un mur blanc, sol en stratifié, aucune cheminée, aucun téléviseur et un sol multicolore.

Cette photo montre un petit salon chic ouvert avec une salle de musique, un mur beige, sol en stratifié, aucune cheminée, tous types de manteaux de cheminée, un téléviseur fixé au mur, un sol marron, un plafond décaissé et du papier peint.
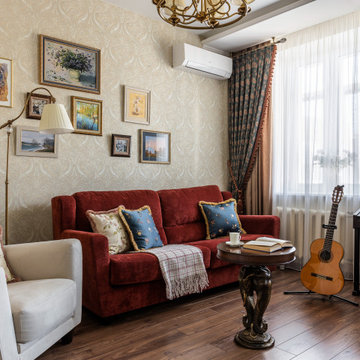
Réalisation d'un petit salon tradition ouvert avec une salle de musique, un mur beige, sol en stratifié, aucune cheminée, tous types de manteaux de cheminée, un téléviseur fixé au mur, un sol marron, un plafond décaissé et du papier peint.

The centerpiece and focal point to this tiny home living room is the grand circular-shaped window which is actually two half-moon windows jointed together where the mango woof bartop is placed. This acts as a work and dining space. Hanging plants elevate the eye and draw it upward to the high ceilings. Colors are kept clean and bright to expand the space. The loveseat folds out into a sleeper and the ottoman/bench lifts to offer more storage. The round rug mirrors the window adding consistency. This tropical modern coastal Tiny Home is built on a trailer and is 8x24x14 feet. The blue exterior paint color is called cabana blue. The large circular window is quite the statement focal point for this how adding a ton of curb appeal. The round window is actually two round half-moon windows stuck together to form a circle. There is an indoor bar between the two windows to make the space more interactive and useful- important in a tiny home. There is also another interactive pass-through bar window on the deck leading to the kitchen making it essentially a wet bar. This window is mirrored with a second on the other side of the kitchen and the are actually repurposed french doors turned sideways. Even the front door is glass allowing for the maximum amount of light to brighten up this tiny home and make it feel spacious and open. This tiny home features a unique architectural design with curved ceiling beams and roofing, high vaulted ceilings, a tiled in shower with a skylight that points out over the tongue of the trailer saving space in the bathroom, and of course, the large bump-out circle window and awning window that provides dining spaces.

Inspiration pour un salon traditionnel de taille moyenne et fermé avec une bibliothèque ou un coin lecture, un mur vert, sol en stratifié, aucune cheminée, un téléviseur fixé au mur et un sol beige.
Idées déco de salons avec sol en stratifié et un sol en brique
4