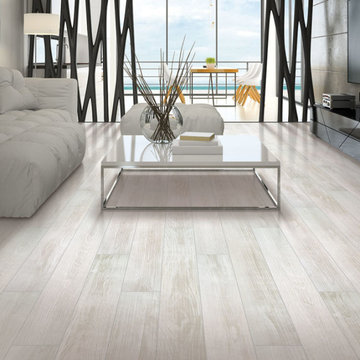Salon
Trier par :
Budget
Trier par:Populaires du jour
21 - 40 sur 27 676 photos
1 sur 3
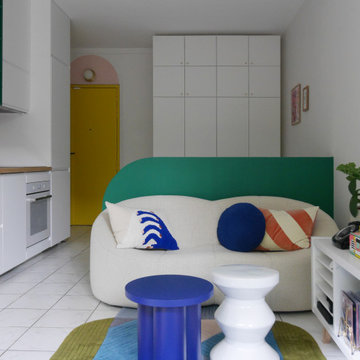
Cuisine ouverte dans salon
Idées déco pour un petit salon moderne ouvert avec un mur rose, un sol en carrelage de céramique et un sol blanc.
Idées déco pour un petit salon moderne ouvert avec un mur rose, un sol en carrelage de céramique et un sol blanc.

Réalisation d'un grand salon bohème avec une salle de réception, un sol en carrelage de céramique, une cheminée standard, un téléviseur fixé au mur, un sol vert et un plafond en papier peint.

Black and white trim and warm gray walls create transitional style in a small-space living room.
Cette photo montre un petit salon chic avec un mur gris, sol en stratifié, une cheminée standard, un manteau de cheminée en carrelage et un sol marron.
Cette photo montre un petit salon chic avec un mur gris, sol en stratifié, une cheminée standard, un manteau de cheminée en carrelage et un sol marron.

The Atherton House is a family compound for a professional couple in the tech industry, and their two teenage children. After living in Singapore, then Hong Kong, and building homes there, they looked forward to continuing their search for a new place to start a life and set down roots.
The site is located on Atherton Avenue on a flat, 1 acre lot. The neighboring lots are of a similar size, and are filled with mature planting and gardens. The brief on this site was to create a house that would comfortably accommodate the busy lives of each of the family members, as well as provide opportunities for wonder and awe. Views on the site are internal. Our goal was to create an indoor- outdoor home that embraced the benign California climate.
The building was conceived as a classic “H” plan with two wings attached by a double height entertaining space. The “H” shape allows for alcoves of the yard to be embraced by the mass of the building, creating different types of exterior space. The two wings of the home provide some sense of enclosure and privacy along the side property lines. The south wing contains three bedroom suites at the second level, as well as laundry. At the first level there is a guest suite facing east, powder room and a Library facing west.
The north wing is entirely given over to the Primary suite at the top level, including the main bedroom, dressing and bathroom. The bedroom opens out to a roof terrace to the west, overlooking a pool and courtyard below. At the ground floor, the north wing contains the family room, kitchen and dining room. The family room and dining room each have pocketing sliding glass doors that dissolve the boundary between inside and outside.
Connecting the wings is a double high living space meant to be comfortable, delightful and awe-inspiring. A custom fabricated two story circular stair of steel and glass connects the upper level to the main level, and down to the basement “lounge” below. An acrylic and steel bridge begins near one end of the stair landing and flies 40 feet to the children’s bedroom wing. People going about their day moving through the stair and bridge become both observed and observer.
The front (EAST) wall is the all important receiving place for guests and family alike. There the interplay between yin and yang, weathering steel and the mature olive tree, empower the entrance. Most other materials are white and pure.
The mechanical systems are efficiently combined hydronic heating and cooling, with no forced air required.

Open floor plan ceramic tile flooring sunlight windows accent wall modern fireplace with shelving and bench
Aménagement d'un salon moderne en bois ouvert avec un mur gris, un sol en carrelage de céramique, une cheminée standard, un manteau de cheminée en bois, un téléviseur fixé au mur, un sol marron et un plafond à caissons.
Aménagement d'un salon moderne en bois ouvert avec un mur gris, un sol en carrelage de céramique, une cheminée standard, un manteau de cheminée en bois, un téléviseur fixé au mur, un sol marron et un plafond à caissons.

Exemple d'un grand salon bord de mer fermé avec une salle de réception, un mur bleu, un sol en carrelage de céramique et boiseries.
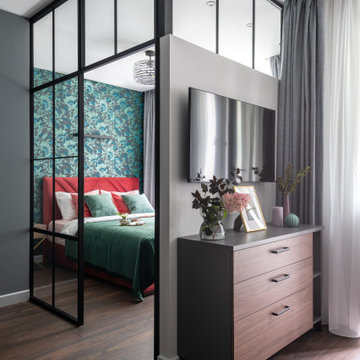
Idée de décoration pour un salon design de taille moyenne et ouvert avec un mur gris, sol en stratifié, un téléviseur fixé au mur et un sol marron.

open living room with large windows and exposed beams. tv mounted over fireplace
Exemple d'un salon nature de taille moyenne et ouvert avec un mur blanc, sol en stratifié, une cheminée standard, un manteau de cheminée en brique, un téléviseur fixé au mur et un sol beige.
Exemple d'un salon nature de taille moyenne et ouvert avec un mur blanc, sol en stratifié, une cheminée standard, un manteau de cheminée en brique, un téléviseur fixé au mur et un sol beige.
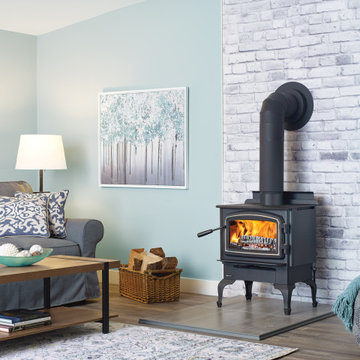
Réalisation d'un salon tradition de taille moyenne et fermé avec un mur bleu, sol en stratifié, un poêle à bois, aucun téléviseur et un sol marron.
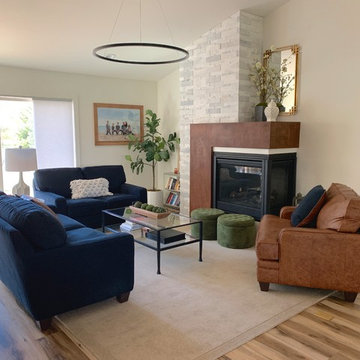
Cette photo montre un salon nature de taille moyenne et ouvert avec un mur blanc, sol en stratifié, une cheminée double-face, un manteau de cheminée en bois, aucun téléviseur et un sol marron.

Inspiration pour un grand salon urbain ouvert avec un mur noir, sol en stratifié et un sol marron.
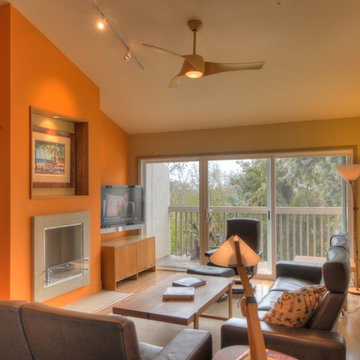
Indoor-Outdoor living in mild climate region. Vaulted ceiling with an orange accent wall. Ventless fireplace and picture nook above. Media nook adjacent. Sculptural ceiling fan. Sliding lanai glass doors.

Elizabeth Pedinotti Haynes
Réalisation d'un salon minimaliste de taille moyenne et ouvert avec un mur blanc, un sol en carrelage de céramique, un poêle à bois, un manteau de cheminée en pierre, aucun téléviseur, un sol beige et éclairage.
Réalisation d'un salon minimaliste de taille moyenne et ouvert avec un mur blanc, un sol en carrelage de céramique, un poêle à bois, un manteau de cheminée en pierre, aucun téléviseur, un sol beige et éclairage.
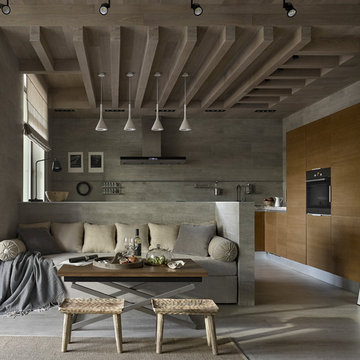
Idée de décoration pour un salon design avec un mur gris, un sol gris, un sol en carrelage de céramique et éclairage.
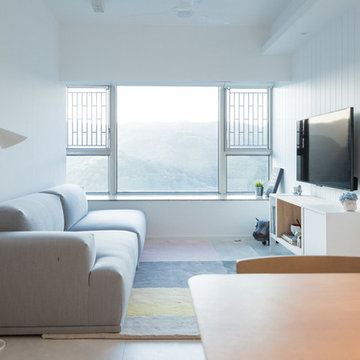
Inspiration pour un petit salon design ouvert avec un mur gris, un sol en carrelage de céramique, un téléviseur fixé au mur et un sol gris.
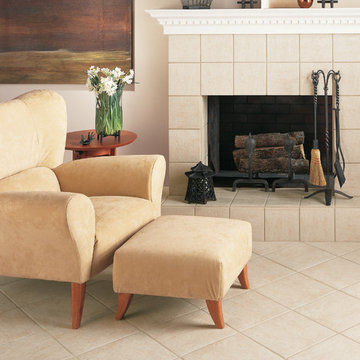
Inspiration pour un salon traditionnel de taille moyenne et fermé avec une salle de réception, un mur beige, un sol en carrelage de céramique, une cheminée standard, un manteau de cheminée en carrelage, aucun téléviseur et un sol beige.
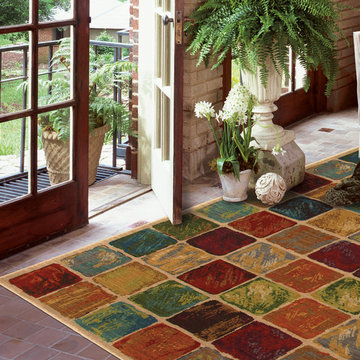
Idée de décoration pour un salon tradition de taille moyenne avec un mur beige, sol en stratifié et aucun téléviseur.
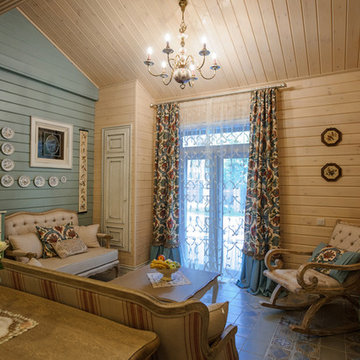
Дегтярева Наталия
Inspiration pour un petit salon style shabby chic avec un sol en carrelage de céramique et aucun téléviseur.
Inspiration pour un petit salon style shabby chic avec un sol en carrelage de céramique et aucun téléviseur.
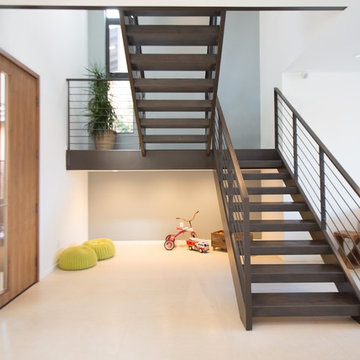
Photo by Bogdan Tomalvski
Aménagement d'un grand salon moderne ouvert avec un mur blanc, un sol en carrelage de céramique et aucune cheminée.
Aménagement d'un grand salon moderne ouvert avec un mur blanc, un sol en carrelage de céramique et aucune cheminée.
2
