Idées déco de salons avec sol en stratifié
Trier par :
Budget
Trier par:Populaires du jour
161 - 180 sur 608 photos
1 sur 3
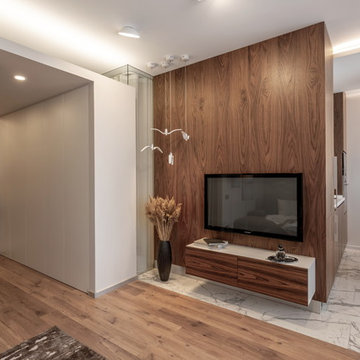
Millimetrika дизайн бюро
Архитектор Иван Чирков
Дизайнер Елена Чиркова
фотограф Вячеслав Ефимов
Однокомнатная квартира в центре Екатеринбурга площадью 50 квадратных метров от бюро MILLIMETRIKA.
Планировка выстроена таким образом, что в однокомнатной квартире уместились комфортная зона кухни, гостиная и спальня с гардеробом.
Пространство квартиры сформировано 2-мя сопрягающимися через стекло кубами. В первом кубе размещена спальня и гардероб. Второй куб в шпоне американского ореха. Одна из его стен образует объем с кухонным оборудованием, другая, обращённая к дивану, служит экраном для телевизора. За стеклом, соединяющим эти кубы, располагается санузел, который инсолируется естественным светом.
За счет опуска куба спальни, стеклянной перегородки санузла и атмосферного освещения удалось добиться эффекта единого «неба» над всей квартирой. Отделка пола керамогранитом под каррарский мрамор в холле перетекает в санузел, а затем на кухню. Эти решения создают целостный неделимый облик всех функциональных зон интерьера.
Пространство несет в себе образ состояния уральской осенней природы. Скалы, осенний лес, стаи улетающих птиц. Все это запечатлено в деталях и отделочных материалах интерьера квартиры.
Строительные работы заняли примерно полгода. Была произведена реконструкция квартиры с полной перепланировкой. Интерьер выдержан в авторской стилистике бюро Миллиметрика. Это отразилось на выборе материалов — все они подобраны в соответствии с образом решением. Сложные оттенки пожухшей листвы, припыленных скал, каррарский мрамор, древесина ореха. Птицы в полете, широко раскинувшие крылья над обеденной и тв зоной вот-вот улетят на юг, это серия светильников Night birds, "ночные птицы" дизайнера Бориса Климека. Композиция на стене напротив острова кухни из светящихся колец выполнена индивидуально по авторскому эскизу.
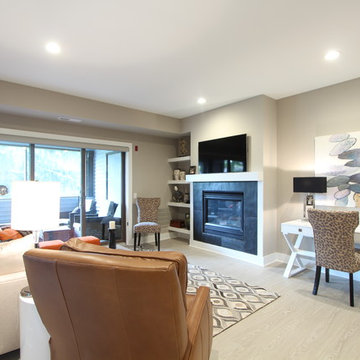
The area to the left of the fireplace was the perfect spot to incorporate floating shelves in the living room. They are used to display pieces and also the components for the tv and internet are tucked up underneath one of them to hide them and all the cords. A new slate tile surround was added and a new wood mantle was installed to tie into the rest of the white woodwork that was replaced in the space. A desk was incorporated on the right side so the homeowners had a spot to do work or pay bills when they are home. The three paneled sliding glass door floods the entire space with ample sunlight. Neutrals were used throughout the space to create a calm, relaxing atmosphere.
Photo by: Erica Weaver
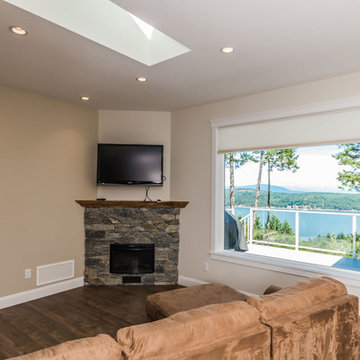
The K2 Stone on the hearth done by Shamrock tile was the focal point of the living room. With a live edge cedar mantel and a wall mounted tv above. The electric fireplace below was mostly for looks. If you look at it there is a black vent below which is vented to the basement floor which has a wood stove in it allowing for you to have the amazing heat of a wood stove without the mess. The other great thing about this room is huge windows showing off the ocean view.
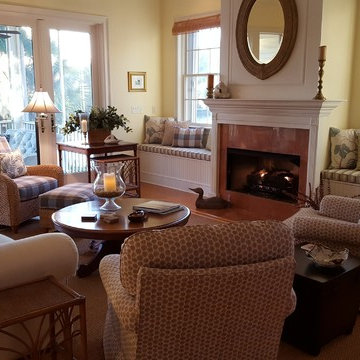
Idée de décoration pour un salon tradition ouvert avec un mur jaune, sol en stratifié, une cheminée standard, un manteau de cheminée en bois et un sol marron.
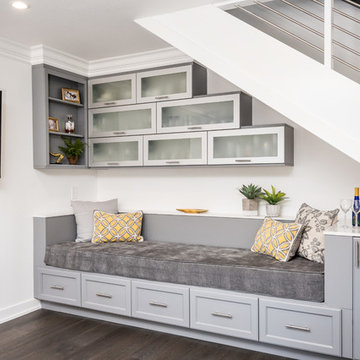
photo by Ian Coleman
Inspiration pour un salon minimaliste de taille moyenne et ouvert avec un mur blanc, sol en stratifié, une cheminée standard, un téléviseur fixé au mur et un sol marron.
Inspiration pour un salon minimaliste de taille moyenne et ouvert avec un mur blanc, sol en stratifié, une cheminée standard, un téléviseur fixé au mur et un sol marron.
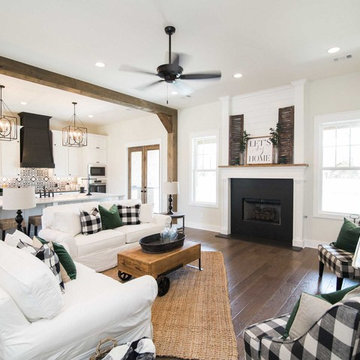
Ryan Price Studio
Idées déco pour un salon campagne de taille moyenne et ouvert avec un mur blanc, sol en stratifié, une cheminée standard et un sol marron.
Idées déco pour un salon campagne de taille moyenne et ouvert avec un mur blanc, sol en stratifié, une cheminée standard et un sol marron.
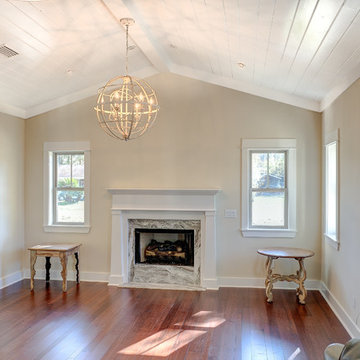
Réalisation d'un salon tradition de taille moyenne et ouvert avec un mur beige, sol en stratifié, une cheminée standard, un manteau de cheminée en pierre et aucun téléviseur.
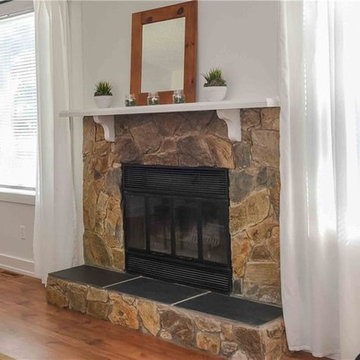
Large windows softened with white drapes help to filter the light into this living space. Accessories were used effectively to add coziness to the space.
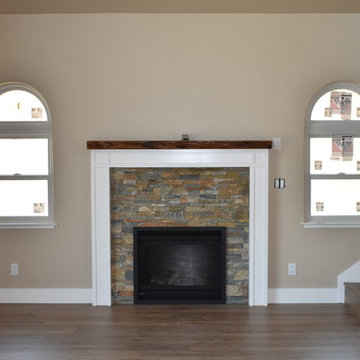
Réalisation d'un salon tradition de taille moyenne et ouvert avec un mur beige, sol en stratifié, une cheminée standard, un manteau de cheminée en brique et un sol marron.
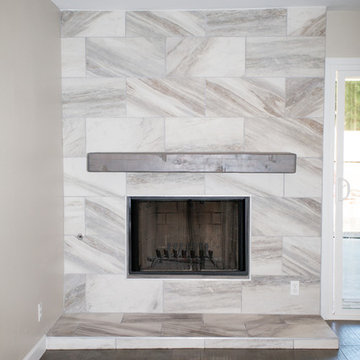
Complete home remodeling in Canoga Park, California.
Before and after pictures. Kitchen, 3 baths, Kitchen countertops, kitchen cabinets, fixtures, laundry room, 4 bedrooms, staircase, windows, floors, paint, all interior surfaces, walls and ceilings. Tile, showers, vanities, shower doors. We demolished the kitchen, some walls and all bathrooms and rebuilt .
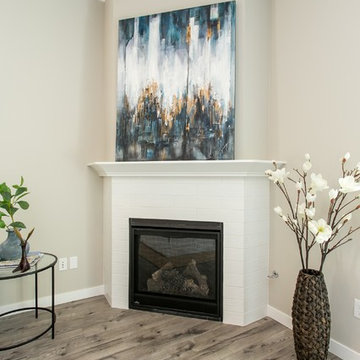
Idées déco pour un petit salon classique ouvert avec un mur gris, sol en stratifié, une cheminée d'angle, un manteau de cheminée en carrelage, un téléviseur encastré et un sol blanc.
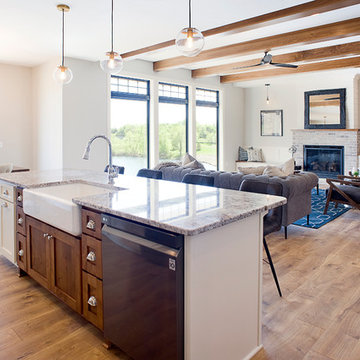
Aménagement d'un salon classique de taille moyenne et ouvert avec un mur gris, sol en stratifié, une cheminée standard, un manteau de cheminée en brique, un téléviseur fixé au mur et un sol marron.
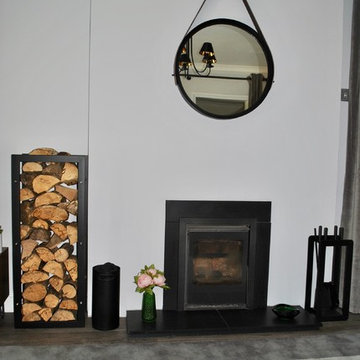
The client enlisted our services to give her living room and dining room a makeover. The existing space was tired and dated. The brief was to create a space that had a contemporary modern feel yet felt welcoming and inviting. The only piece of furniture the client wanted to hold on to was the dining table and chairs. The rest was a blank canvas. We created a colour scheme of grey and emerald green. We ordered bespoke sofas and had a lovely wingback armchair upholstered. We removed the existing balustrades and used hexagonal shelving as dividers for the two rooms which still allowed a flow though the rooms. She is delighted and in her own words "Everyone who has seen it, loves it!"
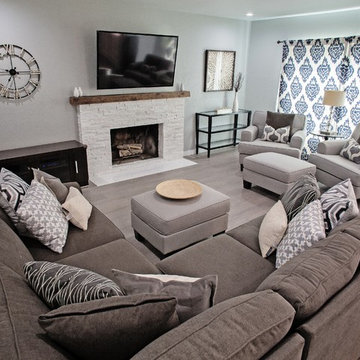
The living room received a whole new look with new grey tone water resistant laminate flooring, a new fireplace surround and mantle, new wall colors, recessed lighting and comfortable contemporary furniture. General contractor: RM Builders & Development. Photo credit: Michael Anthony of 8X10 Proofs.
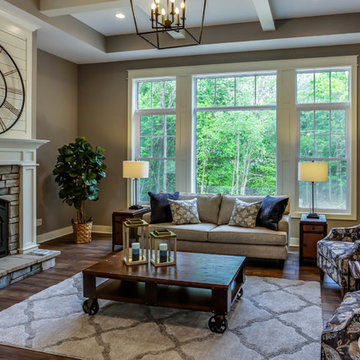
Cette photo montre un salon nature de taille moyenne et ouvert avec une salle de réception, un mur gris, sol en stratifié, une cheminée standard et un manteau de cheminée en pierre.
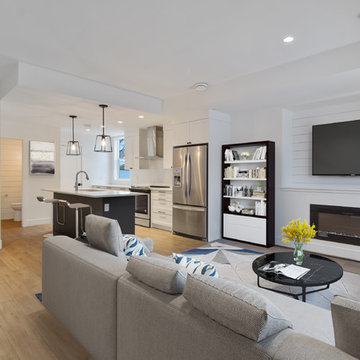
Inspiration pour un petit salon design ouvert avec un mur blanc, sol en stratifié, une cheminée ribbon, un téléviseur fixé au mur et un sol marron.
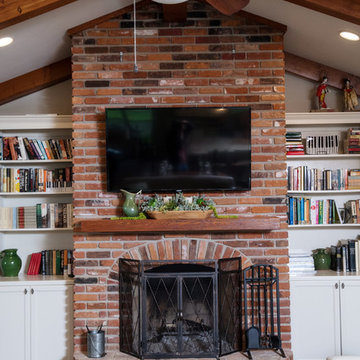
Floating mantel by The Olde Mill
Space planning by Ourso Designs. Product selection by Kitchen 2 Bath Concepts. Construction by Expand, Inc. Photos by Collin Richie.
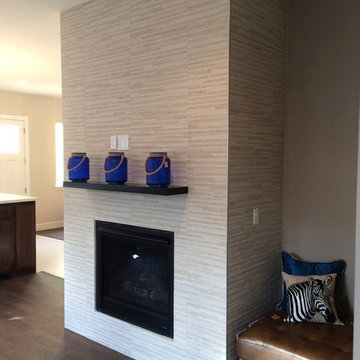
Italian tile around fireplace
Cette image montre un salon craftsman de taille moyenne et ouvert avec une salle de réception, sol en stratifié, une cheminée standard, un manteau de cheminée en carrelage et un sol marron.
Cette image montre un salon craftsman de taille moyenne et ouvert avec une salle de réception, sol en stratifié, une cheminée standard, un manteau de cheminée en carrelage et un sol marron.
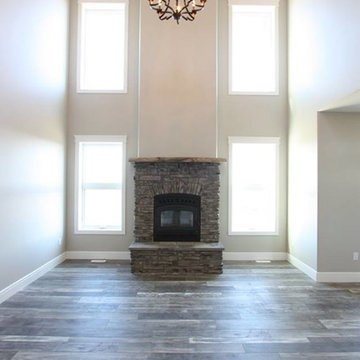
Home Builder Vleeming Construction
Inspiration pour un salon craftsman de taille moyenne et ouvert avec une salle de réception, un mur gris, sol en stratifié, une cheminée standard, un manteau de cheminée en pierre et un sol gris.
Inspiration pour un salon craftsman de taille moyenne et ouvert avec une salle de réception, un mur gris, sol en stratifié, une cheminée standard, un manteau de cheminée en pierre et un sol gris.
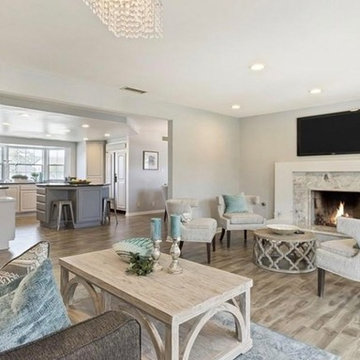
Inspiration pour un salon traditionnel de taille moyenne et ouvert avec un mur gris, sol en stratifié, une cheminée standard, un manteau de cheminée en pierre, un téléviseur fixé au mur et un sol gris.
Idées déco de salons avec sol en stratifié
9