Idées déco de salons avec tomettes au sol et un mur en parement de brique
Trier par :
Budget
Trier par:Populaires du jour
21 - 40 sur 45 photos
1 sur 3
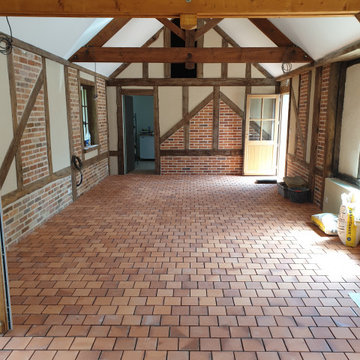
Nous avons aménagé cette dépendance pour en faire cette très belle salle de chasse dans l'esprit Sologne. En image suivez les étapes de ce très beau projet. Merci à notre client de nous l'avoir confié...
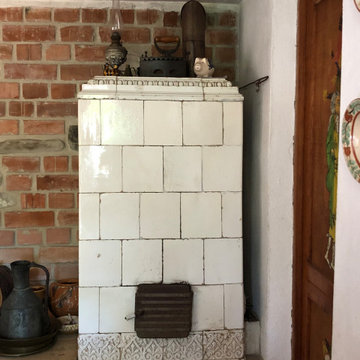
a welcome oasis of greenery and relaxation away from the bustling city life. Built in traditional style with custom built furniture and furnishings, vintage finds and heirlooms and accessorised with items sourced from the local community
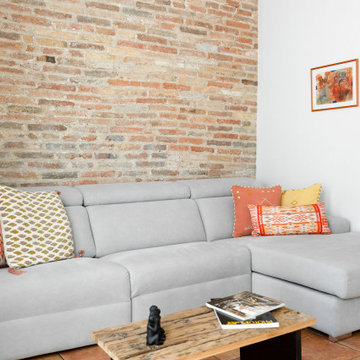
Cette photo montre un salon blanc et bois tendance de taille moyenne et ouvert avec un mur multicolore, tomettes au sol, un téléviseur fixé au mur et un mur en parement de brique.

Foto: © Diego Cuoghi
Exemple d'un très grand salon chic ouvert avec une bibliothèque ou un coin lecture, tomettes au sol, une cheminée standard, un manteau de cheminée en pierre, un téléviseur indépendant, un sol rouge, poutres apparentes et un mur en parement de brique.
Exemple d'un très grand salon chic ouvert avec une bibliothèque ou un coin lecture, tomettes au sol, une cheminée standard, un manteau de cheminée en pierre, un téléviseur indépendant, un sol rouge, poutres apparentes et un mur en parement de brique.
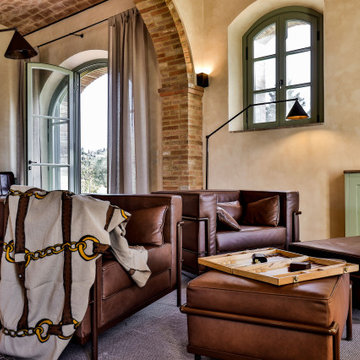
Soggiorno con angolo lettura
Idées déco pour un très grand salon campagne ouvert avec un mur beige, tomettes au sol, une cheminée standard, un manteau de cheminée en pierre, aucun téléviseur, un sol orange, un plafond voûté et un mur en parement de brique.
Idées déco pour un très grand salon campagne ouvert avec un mur beige, tomettes au sol, une cheminée standard, un manteau de cheminée en pierre, aucun téléviseur, un sol orange, un plafond voûté et un mur en parement de brique.

Soggiorno / pranzo open
Inspiration pour un très grand salon rustique ouvert avec un mur beige, tomettes au sol, une cheminée standard, un manteau de cheminée en pierre, aucun téléviseur, un sol orange, un plafond voûté et un mur en parement de brique.
Inspiration pour un très grand salon rustique ouvert avec un mur beige, tomettes au sol, une cheminée standard, un manteau de cheminée en pierre, aucun téléviseur, un sol orange, un plafond voûté et un mur en parement de brique.
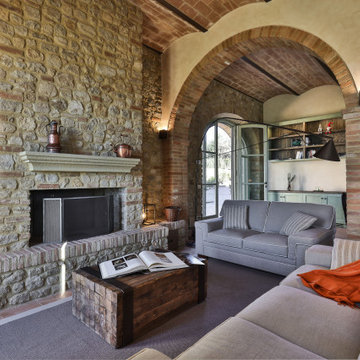
Soggiorno con camino facciavista
Cette photo montre un très grand salon nature ouvert avec une bibliothèque ou un coin lecture, un mur beige, tomettes au sol, une cheminée standard, un manteau de cheminée en pierre, aucun téléviseur, un sol orange, un plafond voûté et un mur en parement de brique.
Cette photo montre un très grand salon nature ouvert avec une bibliothèque ou un coin lecture, un mur beige, tomettes au sol, une cheminée standard, un manteau de cheminée en pierre, aucun téléviseur, un sol orange, un plafond voûté et un mur en parement de brique.
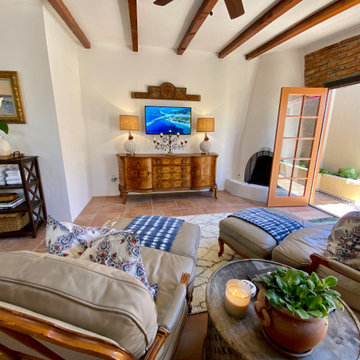
Charming modern European guest cottage with Spanish and moroccan influences located on the coast of Baja! This casita was designed with airbnb short stay guests in mind. In the living room area you'll find a hand plastered beehive fireplace, a pair of exquisite vintage leather bergere chairs with matching ottomans facing a wall mount roku tv and gorgeous antique buffet used as a credenza to hold books, games and extra linens perfect for relaxation enjoying the custom wall fountain and charming patio area through the salvaged black French doors.
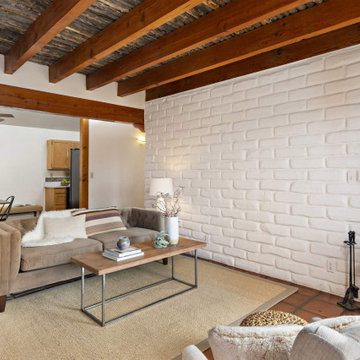
Idées déco pour un petit salon sud-ouest américain ouvert avec un mur blanc, tomettes au sol, un poêle à bois, un manteau de cheminée en brique, aucun téléviseur, un sol marron, poutres apparentes et un mur en parement de brique.
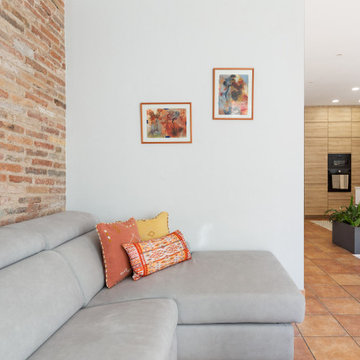
Cette image montre un salon blanc et bois design de taille moyenne et ouvert avec un mur multicolore, tomettes au sol, un téléviseur fixé au mur et un mur en parement de brique.
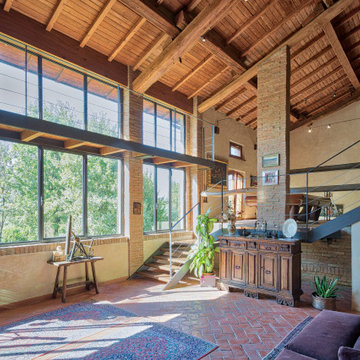
Foto: © Diego Cuoghi
Inspiration pour un très grand salon traditionnel ouvert avec tomettes au sol, un sol rouge, poutres apparentes et un mur en parement de brique.
Inspiration pour un très grand salon traditionnel ouvert avec tomettes au sol, un sol rouge, poutres apparentes et un mur en parement de brique.
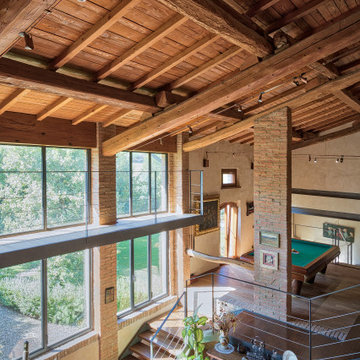
Foto: © Diego Cuoghi
Idée de décoration pour un très grand salon tradition ouvert avec tomettes au sol, une cheminée standard, un sol rouge, poutres apparentes et un mur en parement de brique.
Idée de décoration pour un très grand salon tradition ouvert avec tomettes au sol, une cheminée standard, un sol rouge, poutres apparentes et un mur en parement de brique.
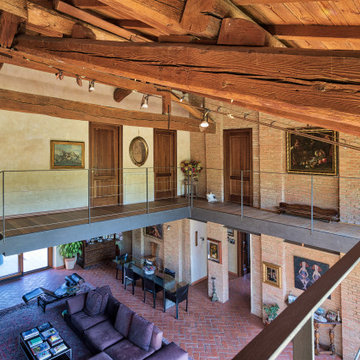
Foto: © Diego Cuoghi
Cette photo montre un très grand salon chic ouvert avec tomettes au sol, une cheminée standard, un manteau de cheminée en pierre, un téléviseur indépendant, un sol rouge, poutres apparentes et un mur en parement de brique.
Cette photo montre un très grand salon chic ouvert avec tomettes au sol, une cheminée standard, un manteau de cheminée en pierre, un téléviseur indépendant, un sol rouge, poutres apparentes et un mur en parement de brique.
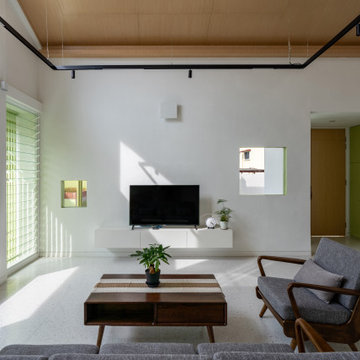
Family Circle embodies the essence of open-plan living and spatial transparency, fostering seamless interactions among family members, between indoors and outdoors, and across different levels.
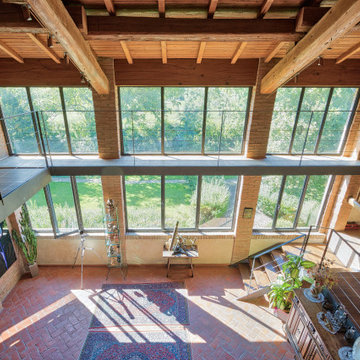
Foto: © Diego Cuoghi
Idées déco pour un très grand salon classique ouvert avec tomettes au sol, une cheminée standard, un manteau de cheminée en pierre, un sol rouge, poutres apparentes et un mur en parement de brique.
Idées déco pour un très grand salon classique ouvert avec tomettes au sol, une cheminée standard, un manteau de cheminée en pierre, un sol rouge, poutres apparentes et un mur en parement de brique.
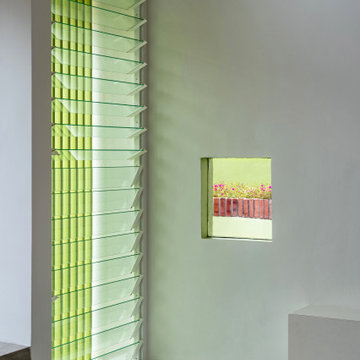
Glimpses of the architectural details and touches of green from our latest project.
Cette photo montre un salon asiatique de taille moyenne avec un mur blanc, tomettes au sol, un sol blanc, un plafond en lambris de bois et un mur en parement de brique.
Cette photo montre un salon asiatique de taille moyenne avec un mur blanc, tomettes au sol, un sol blanc, un plafond en lambris de bois et un mur en parement de brique.
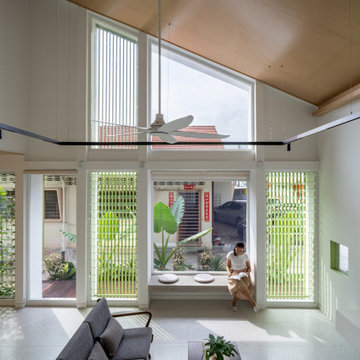
Family Circle embodies the essence of open-plan living and spatial transparency, fostering seamless interactions among family members, between indoors and outdoors, and across different levels.
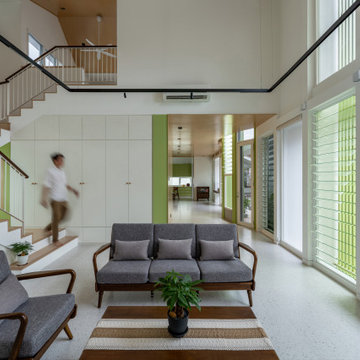
Family Circle embodies the essence of open-plan living and spatial transparency, fostering seamless interactions among family members, between indoors and outdoors, and across different levels.
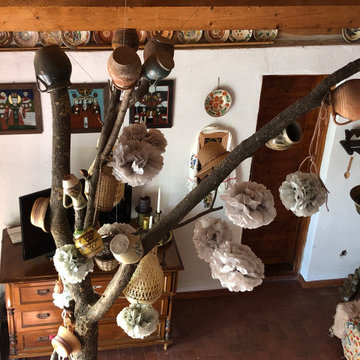
a welcome oasis of greenery and relaxation away from the bustling city life. Built in traditional style with custom built furniture and furnishings, vintage finds and heirlooms and accessorised with items sourced from the local community
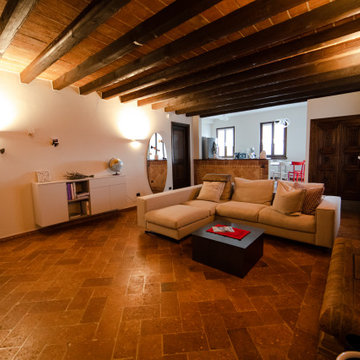
Divano angolare con un tavolino da caffè, contenitore (per poterci inserire la legna per il camino)
Dal divano, essendo angolare, si può godere sia della vista del fuoco del camino che della tv sull'altro lato.
Il pavimento è un cotto toscano rettangolare, come l'assito del soffitto; le travi invece sono in castagno, volutamente anticato.
La parete del camino, il pavimento e le travi sono i veri protagonisti della zona giorno, di conseguenza tutti gli altri arredi sono molto semplici e lineari
Idées déco de salons avec tomettes au sol et un mur en parement de brique
2