Idées déco de salons avec tous types de manteaux de cheminée et du papier peint
Trier par :
Budget
Trier par:Populaires du jour
101 - 120 sur 2 087 photos
1 sur 3
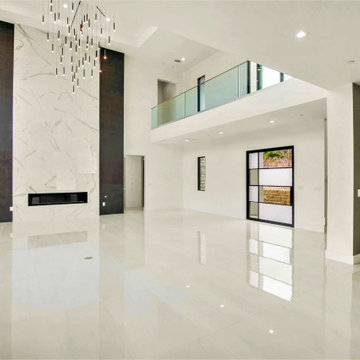
Great Room
Aménagement d'un grand salon moderne ouvert avec une salle de réception, un mur blanc, un sol en carrelage de porcelaine, un manteau de cheminée en carrelage, un téléviseur fixé au mur, un sol blanc, un plafond à caissons et du papier peint.
Aménagement d'un grand salon moderne ouvert avec une salle de réception, un mur blanc, un sol en carrelage de porcelaine, un manteau de cheminée en carrelage, un téléviseur fixé au mur, un sol blanc, un plafond à caissons et du papier peint.

Cette photo montre un grand salon tendance ouvert avec un bar de salon, un sol en bois brun, un poêle à bois, un manteau de cheminée en plâtre, un téléviseur fixé au mur, un sol marron, un plafond en papier peint, du papier peint et un mur gris.
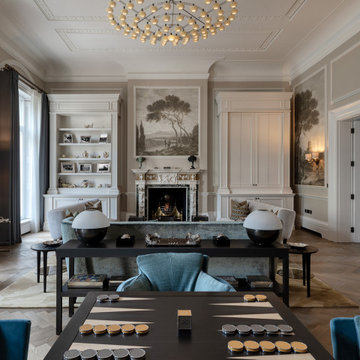
Idée de décoration pour un très grand salon tradition ouvert avec une salle de réception, un mur multicolore, un sol en bois brun, une cheminée standard, un manteau de cheminée en pierre, un téléviseur encastré, un plafond à caissons, du papier peint et éclairage.
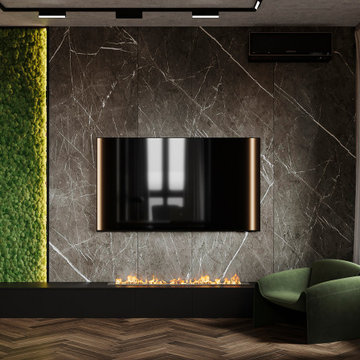
Réalisation d'un salon design de taille moyenne et ouvert avec une salle de réception, un mur noir, sol en stratifié, une cheminée ribbon, un téléviseur fixé au mur, un sol marron, un plafond décaissé, du papier peint et un manteau de cheminée en métal.
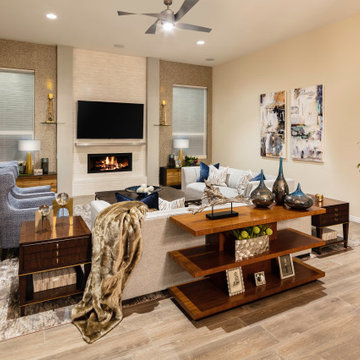
This luxurious living room is well equipped for a fantastic conversation or a great show on TV. Natural elements are paired with silver and gold to add visual value. The room is just layers of yummy textures! The oversized rug is made from broadloom carpet that we had cut and bound at exactly the size we wanted.
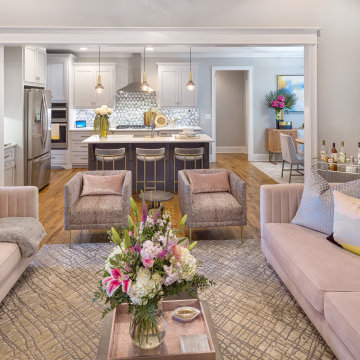
Cette image montre un salon design de taille moyenne et ouvert avec un mur gris, un sol en bois brun, une cheminée standard, un manteau de cheminée en bois, aucun téléviseur, un sol marron, un plafond à caissons et du papier peint.
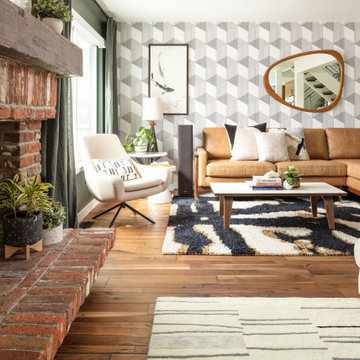
This long space needed flexibility above all else. As frequent hosts to their extended family, we made sure there was plenty of seating to go around, but also met their day-to-day needs with intimate groupings. Much like the kitchen, the family room strikes a balance between the warm brick tones of the fireplace and the handsome green wall finish. Not wanting to miss an opportunity for spunk, we introduced an intricate geometric pattern onto the accent wall giving us a perfect backdrop for the clean lines of the mid-century inspired furniture pieces.

Inspired by fantastic views, there was a strong emphasis on natural materials and lots of textures to create a hygge space.
Making full use of that awkward space under the stairs creating a bespoke made cabinet that could double as a home bar/drinks area
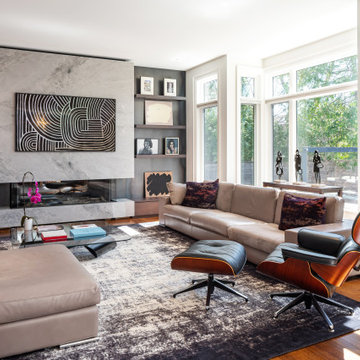
Idée de décoration pour un grand salon design ouvert avec un mur blanc, un sol en bois brun, une cheminée standard, un manteau de cheminée en pierre, un téléviseur dissimulé, un sol marron et du papier peint.
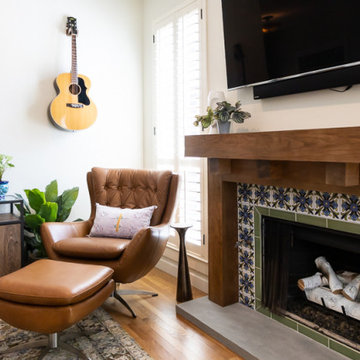
Aménagement d'un salon craftsman de taille moyenne et ouvert avec une salle de réception, un mur blanc, un sol en bois brun, une cheminée standard, un manteau de cheminée en carrelage, un téléviseur fixé au mur et du papier peint.
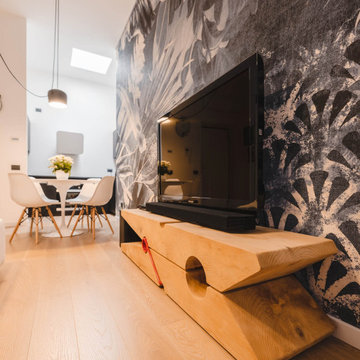
La grossa molletta di cedro di Riva 1920.
Foto di Simone Marulli
Aménagement d'un petit salon blanc et bois contemporain ouvert avec une bibliothèque ou un coin lecture, un mur multicolore, parquet clair, une cheminée ribbon, un manteau de cheminée en métal, un téléviseur indépendant, un sol beige et du papier peint.
Aménagement d'un petit salon blanc et bois contemporain ouvert avec une bibliothèque ou un coin lecture, un mur multicolore, parquet clair, une cheminée ribbon, un manteau de cheminée en métal, un téléviseur indépendant, un sol beige et du papier peint.
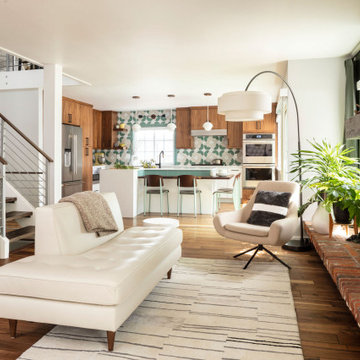
This long space needed flexibility above all else. As frequent hosts to their extended family, we made sure there was plenty of seating to go around, but also met their day-to-day needs with intimate groupings. Much like the kitchen, the family room strikes a balance between the warm brick tones of the fireplace and the handsome green wall finish. Not wanting to miss an opportunity for spunk, we introduced an intricate geometric pattern onto the accent wall giving us a perfect backdrop for the clean lines of the mid-century inspired furniture pieces.

木部を多く取り入れたくつろぎのLDKは、木の香りに包まれた優しい空間となりました。
吹抜けによって1階と2階でのコミュニケーションも取りやすくなっています。
Cette image montre un grand salon nordique ouvert avec aucun téléviseur, un mur blanc, un sol en bois brun, un poêle à bois, un manteau de cheminée en carrelage, un sol beige, un plafond en bois et du papier peint.
Cette image montre un grand salon nordique ouvert avec aucun téléviseur, un mur blanc, un sol en bois brun, un poêle à bois, un manteau de cheminée en carrelage, un sol beige, un plafond en bois et du papier peint.
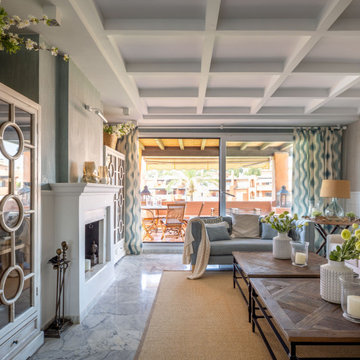
Cette image montre un grand salon beige et blanc traditionnel ouvert avec une salle de réception, un mur beige, un sol en marbre, une cheminée standard, un manteau de cheminée en pierre de parement, aucun téléviseur, un sol gris, un plafond à caissons et du papier peint.
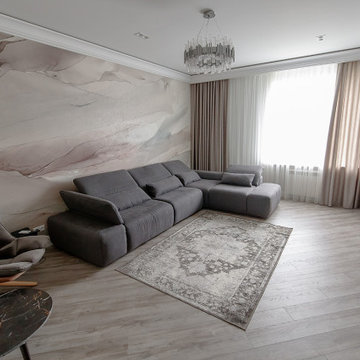
Idées déco pour un salon gris et blanc classique de taille moyenne et fermé avec un mur beige, sol en stratifié, une cheminée ribbon, un manteau de cheminée en métal, un téléviseur fixé au mur, un sol gris, un plafond décaissé et du papier peint.
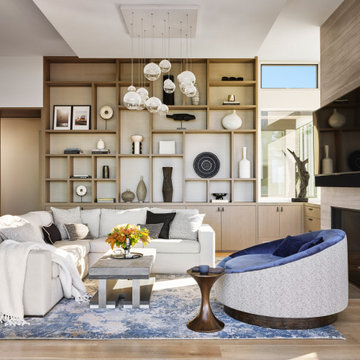
This room is all about indoor/outdoor living, and phenomenal views—of the San Francisco Bay, primarily, but also a wooded canyon to the north, beyond the fireplace wall. The glass door to the right of the fireplace pockets behind the fireplace to provide an open corner that perfectly frames the 50+-year-old Monterey Cypress outside. The space was intended as a hang-out area for family and friends. Just steps beyond the 20’ expanse of Weiland “lift and glide” doors is a waterslide and hot tub. On the shelving: The open shelving is backed with Phillip Jeffries Manila Hemp Bliss, which adds texture and warmth to the space. Our Mondrian-inspired shelving design offers a dynamic, playful backdrop that adds energy to the space while giving it a fresh, modern feel and providing a variety of size options so the owners won’t be limited on what they choose to display. -12’ ceilings; we added a dropped ceiling in the middle to add a dynamic element to the space and to help the proportions feel more cozy
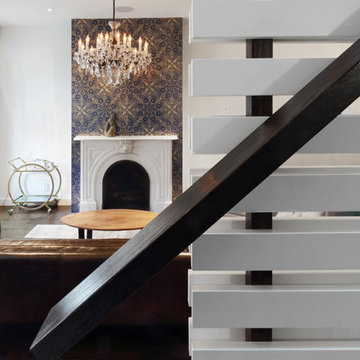
Full gut renovation and facade restoration of an historic 1850s wood-frame townhouse. The current owners found the building as a decaying, vacant SRO (single room occupancy) dwelling with approximately 9 rooming units. The building has been converted to a two-family house with an owner’s triplex over a garden-level rental.
Due to the fact that the very little of the existing structure was serviceable and the change of occupancy necessitated major layout changes, nC2 was able to propose an especially creative and unconventional design for the triplex. This design centers around a continuous 2-run stair which connects the main living space on the parlor level to a family room on the second floor and, finally, to a studio space on the third, thus linking all of the public and semi-public spaces with a single architectural element. This scheme is further enhanced through the use of a wood-slat screen wall which functions as a guardrail for the stair as well as a light-filtering element tying all of the floors together, as well its culmination in a 5’ x 25’ skylight.

The large oval coffee table is made from a high-gloss, cloudy-brown vellum. The puffy, nimbus-like shapes have an ephemeral quality, as if they could evaporate at any moment.
By contrast, two angular lounge chairs have been upholstered in a fabric of equally striking angles.
Richly embroidered curtains mix matte and metallic yarns that play the light beautifully.
These things, combined with the densely textured wallpaper, create a room full of varied surfaces, shapes and patterns.

Exemple d'un salon chic de taille moyenne et fermé avec une salle de réception, un mur multicolore, parquet foncé, une cheminée standard, un manteau de cheminée en pierre et du papier peint.
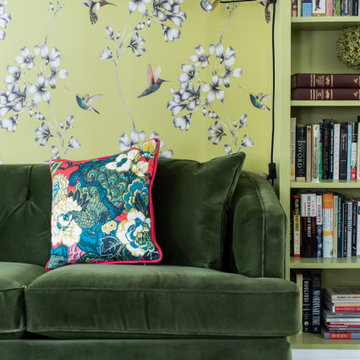
A Wes Anderson inspired library rich with chartreuse built-in bookcases wrapping a green velvet Rejuvenation sofa brings an energy to this 1920’s Spanish colonial home. With art-like wallpaper by Sanderson, custom pillows in Schumacher fabric and reading lights this is the perfect spot for lounging with a book or cocktails with guests. Design by Two Hands Interiors. View more of this home on our website. #library #livingroom
Idées déco de salons avec tous types de manteaux de cheminée et du papier peint
6