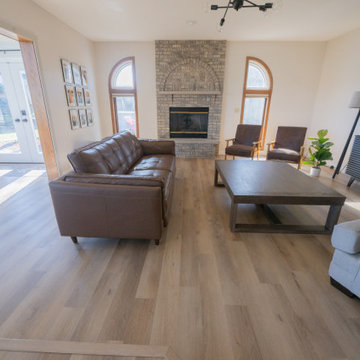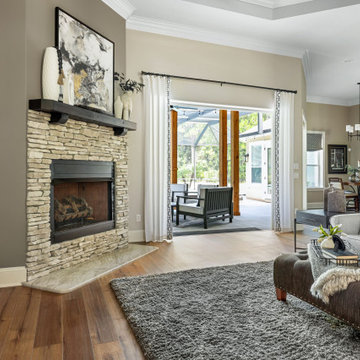Idées déco de salons avec tous types de manteaux de cheminée et un plafond décaissé
Trier par :
Budget
Trier par:Populaires du jour
1 - 20 sur 1 705 photos
1 sur 3

Idée de décoration pour un grand salon nordique ouvert avec un mur bleu, parquet clair, une cheminée standard, un manteau de cheminée en béton et un plafond décaissé.

« L’esthétisme économique »
Ancien fleuron industriel, la ville de Pantin semble aujourd’hui prendre une toute autre dimension. Tout change très vite : Les services, les transports, l’urbanisme,.. Beaucoup de personnes sont allés s’installer dans cette ville de plus en plus prospère. C’est le cas notamment de Stéphane, architecte, 41 ans, qui quitta la capitale pour aller installer ses bureaux au delà du périphérique dans un superbe atelier en partie rénové. En partie car les fenêtres étaient toujours d’origine ! En effet, celles-ci dataient de 1956 et étaient composées d’aluminium basique dont les carreaux étaient en simple vitrage, donc très énergivores.
Le projet de Stephane était donc de finaliser cette rénovation en modernisant, notamment, ses fenêtres. En tant qu’architecte, il souhaitait conserver une harmonie au sein des pièces, pour maintenir cette chaleur et cette élégance qu’ont souvent les ateliers. Cependant, Stephane disposait d’un budget précis qu’il ne fallait surtout pas dépasser. Quand nous nous sommes rencontrés, Stephane nous a tout de suite dit « J’aime le bois. J’ai un beau parquet, je souhaite préserver cet aspect d’antan. Mais je suis limité en terme de budget ».
Afin d’atteindre son objectif, Hopen a proposé à Stephane un type de fenêtre très performant dont l’esthétisme respecterait ce désir d’élégance. Nous lui avons ainsi proposé nos fenêtres VEKA 70 PVC double vitrage avec finition intérieur en aspect bois.
Il a immédiatement trouvé le rapport qualité/prix imbattable (Stephane avait d’autres devis en amont). 4 jours après, la commande était passée. Stéphane travaille désormais avec ses équipes dans une atmosphère chaleureuse, conviviale et authentique.
Nous avons demandé à Stephane de définir HOPEN en 3 mots, voilà ce qu’il a répondu : « Qualité, sens de l’humain, professionnalisme »
Descriptif technique des ouvrants installés :
8 fenêtres de type VEKA70 PVC double vitrage à ouverture battantes en finition aspect bois de H210 X L85
1 porte-fenêtres coulissante de type VEKA 70 PVC double vitrage en finition aspect bois de H 230 X L 340

Réalisation d'un grand salon gris et noir design fermé avec un mur gris, parquet clair, une cheminée standard, un manteau de cheminée en pierre, éclairage, aucun téléviseur et un plafond décaissé.

Modern living room off of entry door with floating stairs and gas fireplace.
Exemple d'un salon tendance de taille moyenne avec un mur multicolore, un sol en carrelage de porcelaine, une cheminée standard, un manteau de cheminée en pierre, un téléviseur fixé au mur, un sol gris et un plafond décaissé.
Exemple d'un salon tendance de taille moyenne avec un mur multicolore, un sol en carrelage de porcelaine, une cheminée standard, un manteau de cheminée en pierre, un téléviseur fixé au mur, un sol gris et un plafond décaissé.

The expansive Living Room features a floating wood fireplace hearth and adjacent wood shelves. The linear electric fireplace keeps the wall mounted tv above at a comfortable viewing height. Generous windows fill the 14 foot high roof with ample daylight.

Cette photo montre un grand salon beige et blanc tendance ouvert avec un mur blanc, une cheminée ribbon, un téléviseur fixé au mur, un sol beige, un plafond décaissé, parquet clair, un manteau de cheminée en métal et du lambris.

Cette photo montre un petit salon chic ouvert avec une salle de musique, un mur beige, sol en stratifié, aucune cheminée, tous types de manteaux de cheminée, un téléviseur fixé au mur, un sol marron, un plafond décaissé et du papier peint.

Exemple d'un grand salon chic ouvert avec un mur gris, parquet foncé, une cheminée standard, un manteau de cheminée en pierre, un téléviseur fixé au mur, un sol marron et un plafond décaissé.

Cette image montre un grand salon marin ouvert avec un mur blanc, parquet foncé, une cheminée standard, un manteau de cheminée en lambris de bois, un téléviseur encastré, un sol marron et un plafond décaissé.

Inspired by sandy shorelines on the California coast, this beachy blonde vinyl floor brings just the right amount of variation to each room. With the Modin Collection, we have raised the bar on luxury vinyl plank. The result is a new standard in resilient flooring. Modin offers true embossed in register texture, a low sheen level, a rigid SPC core, an industry-leading wear layer, and so much more.

Idée de décoration pour un grand salon ouvert avec un mur beige, un sol en vinyl, une cheminée d'angle, un manteau de cheminée en pierre, un sol marron et un plafond décaissé.

The great room combines the living and dining rooms, with natural lighting, European Oak flooring, fireplace, custom built-ins, and generous dining room seating for 10.

Aménagement d'un grand salon contemporain ouvert avec un mur blanc, parquet clair, une cheminée standard, un manteau de cheminée en plâtre, un téléviseur fixé au mur, un sol beige, un plafond décaissé et du lambris.

This beautiful living room is the definition of understated elegance. The space is comfortable and inviting, making it the perfect place to relax with your feet up and spend time with family and friends. The existing fireplace was resurfaced with textured large, format concrete-looking tile from Spain. The base was finished with a distressed black tile featuring a metallic sheen. Eight-foot tall sliding doors lead to the back, wrap around deck and allow lots of natural light into the space. The existing sectional and loveseat were incorporated into the new design and work well with the velvet ivory accent chairs. The space has two timeless brass and crystal chandeliers that genuinely elevate the room and draw the eye toward the ten-foot-high tray ceiling with a cove design. The large area rug grounds the seating area in the otherwise large living room. The details in the room have been carefully curated and tie in well with the brass chandeliers.

Luxury Penthouse Living,
Exemple d'un très grand salon tendance ouvert avec une salle de réception, un mur multicolore, un sol en marbre, une cheminée standard, un manteau de cheminée en pierre, un sol multicolore, un plafond décaissé et du lambris.
Exemple d'un très grand salon tendance ouvert avec une salle de réception, un mur multicolore, un sol en marbre, une cheminée standard, un manteau de cheminée en pierre, un sol multicolore, un plafond décaissé et du lambris.

This new house is located in a quiet residential neighborhood developed in the 1920’s, that is in transition, with new larger homes replacing the original modest-sized homes. The house is designed to be harmonious with its traditional neighbors, with divided lite windows, and hip roofs. The roofline of the shingled house steps down with the sloping property, keeping the house in scale with the neighborhood. The interior of the great room is oriented around a massive double-sided chimney, and opens to the south to an outdoor stone terrace and garden. Photo by: Nat Rea Photography

Client wanted to use the space just off the dining area to sit and relax. I arranged for chairs to be re-upholstered with fabric available at Hogan Interiors, the wooden floor compliments the fabric creating a ward comfortable space, added to this was a rug to add comfort and minimise noise levels. Floor lamp created a beautiful space for reading or relaxing near the fire while still in the dining living areas. The shelving allowed for books, and ornaments to be displayed while the closed areas allowed for more private items to be stored.

Tumbled limestone features throughout, from the kitchen right through to the cosy double-doored family room at the far end and into the entrance hall
Idées déco pour un grand salon bord de mer fermé avec un mur vert, un sol en calcaire, une cheminée d'angle, un manteau de cheminée en pierre, un téléviseur fixé au mur, un sol gris et un plafond décaissé.
Idées déco pour un grand salon bord de mer fermé avec un mur vert, un sol en calcaire, une cheminée d'angle, un manteau de cheminée en pierre, un téléviseur fixé au mur, un sol gris et un plafond décaissé.

this modern Scandinavian living room is designed to reflect nature's calm and beauty in every detail. A minimalist design featuring a neutral color palette, natural wood, and velvety upholstered furniture that translates the ultimate elegance and sophistication.
Idées déco de salons avec tous types de manteaux de cheminée et un plafond décaissé
1
