Idées déco de salons avec tous types de manteaux de cheminée et un sol beige
Trier par :
Budget
Trier par:Populaires du jour
141 - 160 sur 20 896 photos
1 sur 3

Angles of country contemporary living room. Functional for a family with lots of animals. Rich leather sofas balanced with country scheme wallpaper and paint for neutral calm balance.
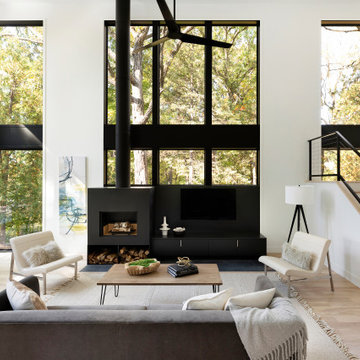
Aménagement d'un salon contemporain de taille moyenne et ouvert avec parquet clair, un manteau de cheminée en métal, un sol beige, un mur blanc, une cheminée standard et un téléviseur fixé au mur.
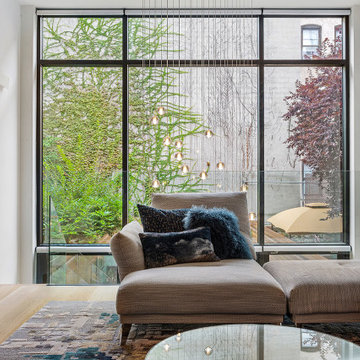
This brownstone, located in Harlem, consists of five stories which had been duplexed to create a two story rental unit and a 3 story home for the owners. The owner hired us to do a modern renovation of their home and rear garden. The garden was under utilized, barely visible from the interior and could only be accessed via a small steel stair at the rear of the second floor. We enlarged the owner’s home to include the rear third of the floor below which had walk out access to the garden. The additional square footage became a new family room connected to the living room and kitchen on the floor above via a double height space and a new sculptural stair. The rear facade was completely restructured to allow us to install a wall to wall two story window and door system within the new double height space creating a connection not only between the two floors but with the outside. The garden itself was terraced into two levels, the bottom level of which is directly accessed from the new family room space, the upper level accessed via a few stone clad steps. The upper level of the garden features a playful interplay of stone pavers with wood decking adjacent to a large seating area and a new planting bed. Wet bar cabinetry at the family room level is mirrored by an outside cabinetry/grill configuration as another way to visually tie inside to out. The second floor features the dining room, kitchen and living room in a large open space. Wall to wall builtins from the front to the rear transition from storage to dining display to kitchen; ending at an open shelf display with a fireplace feature in the base. The third floor serves as the children’s floor with two bedrooms and two ensuite baths. The fourth floor is a master suite with a large bedroom and a large bathroom bridged by a walnut clad hall that conceals a closet system and features a built in desk. The master bath consists of a tiled partition wall dividing the space to create a large walkthrough shower for two on one side and showcasing a free standing tub on the other. The house is full of custom modern details such as the recessed, lit handrail at the house’s main stair, floor to ceiling glass partitions separating the halls from the stairs and a whimsical builtin bench in the entry.
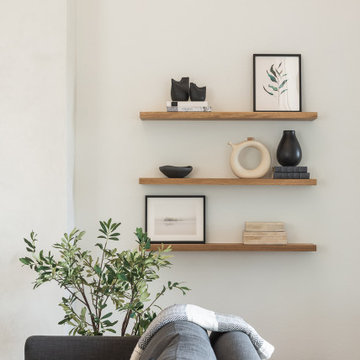
Cette image montre un grand salon minimaliste ouvert avec un mur blanc, parquet clair, une cheminée standard, un manteau de cheminée en plâtre, un téléviseur fixé au mur et un sol beige.
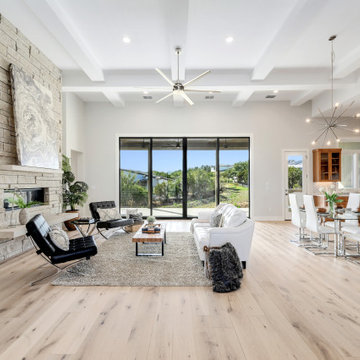
Cette photo montre un grand salon chic ouvert avec une salle de réception, un mur gris, parquet clair, une cheminée ribbon, un manteau de cheminée en pierre, aucun téléviseur et un sol beige.
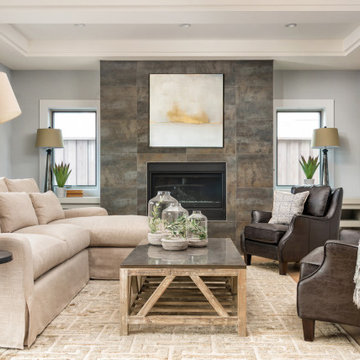
Cette photo montre un grand salon chic avec une salle de réception, un mur gris, un sol en bois brun, une cheminée standard, un manteau de cheminée en carrelage et un sol beige.
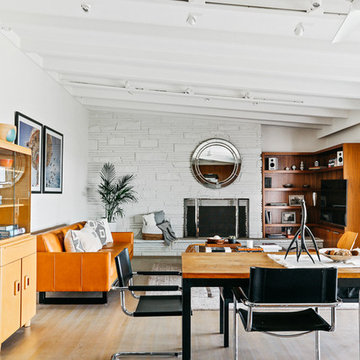
Cette photo montre un salon rétro de taille moyenne et ouvert avec un mur blanc, parquet clair, une cheminée standard, un manteau de cheminée en brique, un téléviseur encastré et un sol beige.
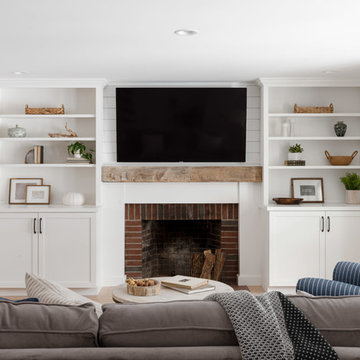
Design & Architecture: Winslow Design
Build: D. McQuillan Construction
Photos: Tamara Flanagan Photography
Photostyling: Beige and Bleu Design Studio
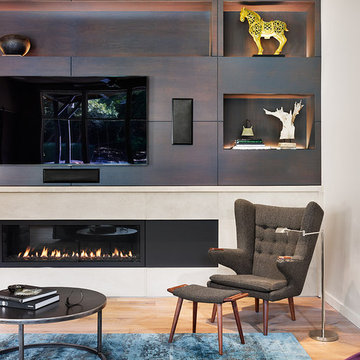
A detail picture of the media room cabinet.
Réalisation d'un salon design de taille moyenne et ouvert avec un mur gris, parquet clair, une cheminée ribbon, un manteau de cheminée en métal, un téléviseur encastré et un sol beige.
Réalisation d'un salon design de taille moyenne et ouvert avec un mur gris, parquet clair, une cheminée ribbon, un manteau de cheminée en métal, un téléviseur encastré et un sol beige.
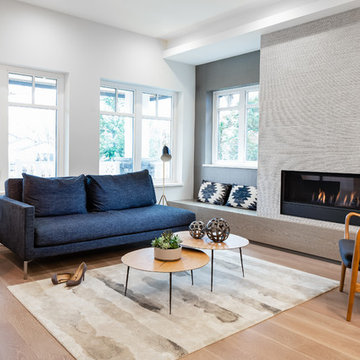
Photography by ISHOT
Aménagement d'un salon contemporain ouvert et de taille moyenne avec un mur gris, un manteau de cheminée en carrelage, parquet clair, une cheminée ribbon et un sol beige.
Aménagement d'un salon contemporain ouvert et de taille moyenne avec un mur gris, un manteau de cheminée en carrelage, parquet clair, une cheminée ribbon et un sol beige.
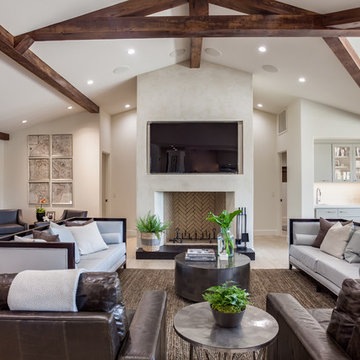
Spectacular hand hewn rustic beams call attention to the incredible architecture in this space. The fireplace wall, done in a skim concrete finish, creates the hallway wall behind. Generous seating and a wet bar just steps away invites visitors to make themselves at home.

Réalisation d'un salon marin ouvert avec une salle de réception, un mur vert, parquet clair, une cheminée double-face, un manteau de cheminée en pierre et un sol beige.
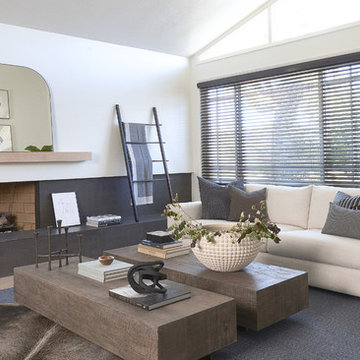
Idée de décoration pour un salon vintage de taille moyenne et ouvert avec un mur blanc, sol en stratifié, une cheminée standard, un manteau de cheminée en carrelage et un sol beige.
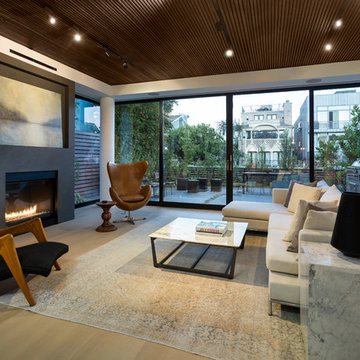
Clark Dugger Photography
Cette photo montre un grand salon tendance ouvert avec une salle de réception, parquet clair, une cheminée standard, un sol beige, un mur blanc et un manteau de cheminée en pierre.
Cette photo montre un grand salon tendance ouvert avec une salle de réception, parquet clair, une cheminée standard, un sol beige, un mur blanc et un manteau de cheminée en pierre.

This 6,500-square-foot one-story vacation home overlooks a golf course with the San Jacinto mountain range beyond. The house has a light-colored material palette—limestone floors, bleached teak ceilings—and ample access to outdoor living areas.
Builder: Bradshaw Construction
Architect: Marmol Radziner
Interior Design: Sophie Harvey
Landscape: Madderlake Designs
Photography: Roger Davies
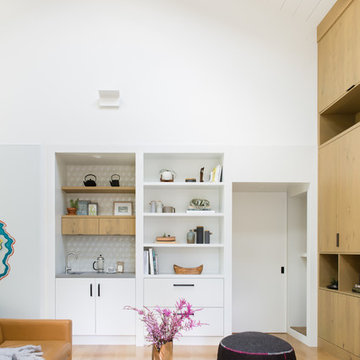
Exemple d'un salon rétro ouvert avec un mur blanc, parquet clair, une cheminée ribbon, un manteau de cheminée en béton, un téléviseur fixé au mur et un sol beige.
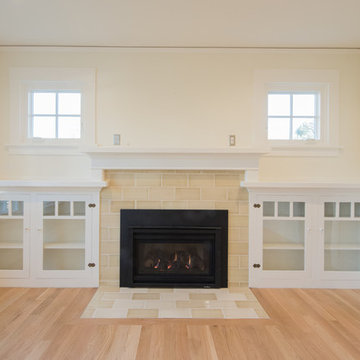
The fireplace was replaced with a new gas insert and Pratt and Larson tile on the hearth and surround.
Aménagement d'un salon classique de taille moyenne et fermé avec une salle de réception, un mur blanc, parquet clair, une cheminée standard, un manteau de cheminée en carrelage, aucun téléviseur et un sol beige.
Aménagement d'un salon classique de taille moyenne et fermé avec une salle de réception, un mur blanc, parquet clair, une cheminée standard, un manteau de cheminée en carrelage, aucun téléviseur et un sol beige.
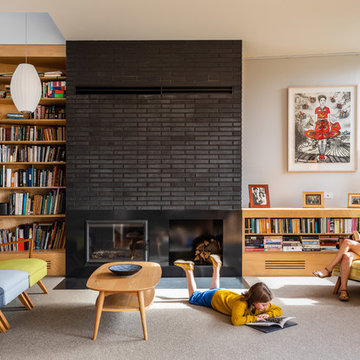
Adam Gibson
Exemple d'un salon rétro avec un mur blanc, moquette, une cheminée standard, un manteau de cheminée en brique et un sol beige.
Exemple d'un salon rétro avec un mur blanc, moquette, une cheminée standard, un manteau de cheminée en brique et un sol beige.
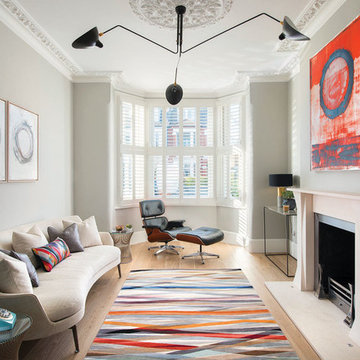
Tom St. Aubyn
Exemple d'un salon tendance de taille moyenne et fermé avec un mur vert, parquet clair, une cheminée standard, aucun téléviseur, un sol beige, une salle de réception et un manteau de cheminée en plâtre.
Exemple d'un salon tendance de taille moyenne et fermé avec un mur vert, parquet clair, une cheminée standard, aucun téléviseur, un sol beige, une salle de réception et un manteau de cheminée en plâtre.

The original masonry fireplace, with brick veneer and floating steel framed hearth. The hearth was re-surfaced with a concrete, poured in place counter material. Low voltage, MR-16 recessed lights accent the fireplace and artwork. A small sidelight brings natural light in to wash the brick fireplace as well. Photo by Christopher Wright, CR
Idées déco de salons avec tous types de manteaux de cheminée et un sol beige
8