Idées déco de salons avec tous types de manteaux de cheminée et un sol blanc
Trier par :
Budget
Trier par:Populaires du jour
121 - 140 sur 3 050 photos
1 sur 3
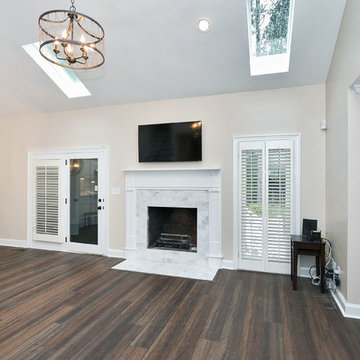
Aménagement d'un salon classique de taille moyenne et fermé avec une salle de réception, un mur beige, parquet foncé, une cheminée standard, un manteau de cheminée en pierre, un téléviseur fixé au mur et un sol blanc.
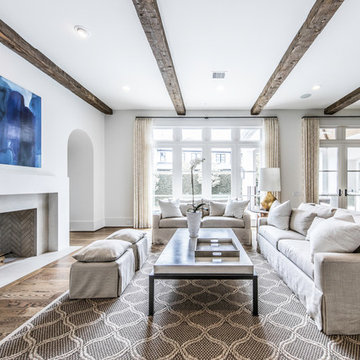
Réalisation d'un grand salon méditerranéen avec un mur blanc, parquet foncé, une cheminée standard, un manteau de cheminée en plâtre, aucun téléviseur et un sol blanc.
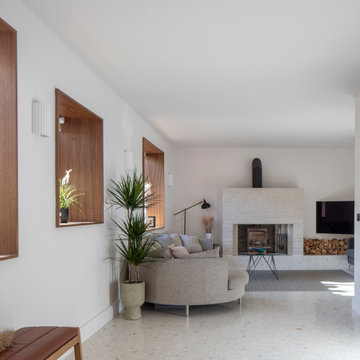
Idée de décoration pour un salon design de taille moyenne et ouvert avec une salle de réception, un mur blanc, un sol en marbre, un poêle à bois, un manteau de cheminée en brique, un téléviseur encastré et un sol blanc.
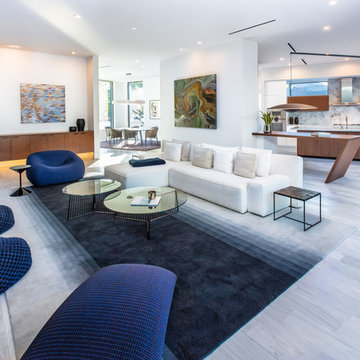
Exemple d'un grand salon moderne ouvert avec un mur blanc, un sol en marbre, une cheminée ribbon, un manteau de cheminée en brique, un téléviseur dissimulé et un sol blanc.
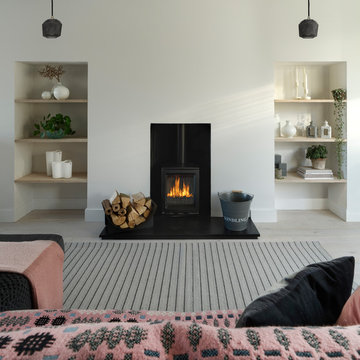
Photo: Richard Gooding Photography
Styling: Pascoe Interiors
Architecture & Interior renovation: fiftypointeight Architecture + Interiors
Cette photo montre un petit salon tendance ouvert avec un mur blanc, parquet clair, un poêle à bois, un manteau de cheminée en plâtre et un sol blanc.
Cette photo montre un petit salon tendance ouvert avec un mur blanc, parquet clair, un poêle à bois, un manteau de cheminée en plâtre et un sol blanc.
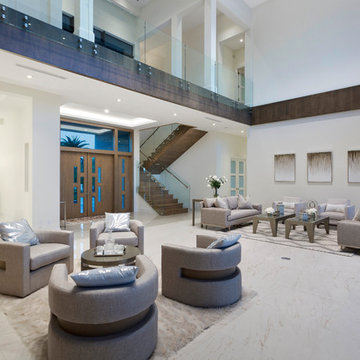
Exemple d'un très grand salon moderne ouvert avec une salle de réception, un mur blanc, un sol en carrelage de porcelaine, une cheminée ribbon, un manteau de cheminée en pierre et un sol blanc.
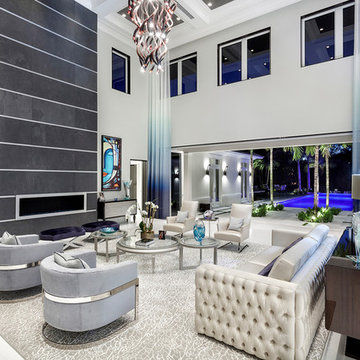
ibi Designs
Idées déco pour un très grand salon contemporain fermé avec un mur blanc, un sol en carrelage de céramique, une cheminée ribbon, un manteau de cheminée en métal, aucun téléviseur et un sol blanc.
Idées déco pour un très grand salon contemporain fermé avec un mur blanc, un sol en carrelage de céramique, une cheminée ribbon, un manteau de cheminée en métal, aucun téléviseur et un sol blanc.
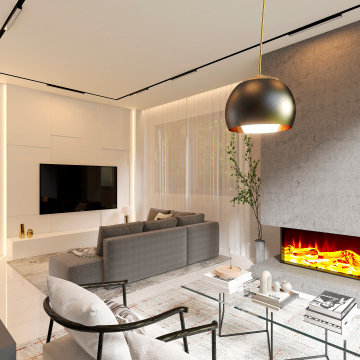
Living room minimalista , con toques cálidos y elegantes
Cette photo montre un salon gris et blanc tendance de taille moyenne et ouvert avec un mur gris, un sol en marbre, un poêle à bois, un manteau de cheminée en métal, un téléviseur fixé au mur, un sol blanc et du lambris.
Cette photo montre un salon gris et blanc tendance de taille moyenne et ouvert avec un mur gris, un sol en marbre, un poêle à bois, un manteau de cheminée en métal, un téléviseur fixé au mur, un sol blanc et du lambris.

Inspiration pour un grand salon design ouvert avec une salle de réception, un mur blanc, un sol en marbre, une cheminée ribbon, un manteau de cheminée en bois, un téléviseur encastré et un sol blanc.

PICTURED
The living room area with the 2 x 2 mt (6,5 x 6,5 ft) infinity pool, completed by a thin veil of water, softly falling from the ceiling. Filtration, purification, water heating and whirlpool systems complete the pool.
On the back of the water blade, a technical volume, where a small guest bathroom has been created.
This part of the living room can be closed by sliding and folding walls (in the photo), in order to obtain a third bedroom.
/
NELLA FOTO
La zona del soggiorno con la vasca a sfioro di mt 2 x 2, completata da sottile velo d'acqua, in caduta morbida da soffitto. Impianti di filtrazione, purificazione, riscaldamento acqua ed idromassaggio completano la vasca.
Sul retro della lama d'acqua, un volume tecnico, in cui si è ricavato un piccolo bagno ospiti.
Questa parte del soggiorno è separabile dal resto a mezzo pareti scorrevoli ed ripiegabili (nella foto), al fine di ricavare una terza camera da letto.
/
THE PROJECT
Our client wanted a town home from where he could enjoy the beautiful Ara Pacis and Tevere view, “purified” from traffic noises and lights.
Interior design had to contrast the surrounding ancient landscape, in order to mark a pointbreak from surroundings.
We had to completely modify the general floorplan, making space for a large, open living (150 mq, 1.600 sqf). We added a large internal infinity-pool in the middle, completed by a high, thin waterfall from he ceiling: such a demanding work awarded us with a beautifully relaxing hall, where the whisper of water offers space to imagination...
The house has an open italian kitchen, 2 bedrooms and 3 bathrooms.
/
IL PROGETTO
Il nostro cliente desiderava una casa di città, da cui godere della splendida vista di Ara Pacis e Tevere, "purificata" dai rumori e dalle luci del traffico.
Il design degli interni doveva contrastare il paesaggio antico circostante, al fine di segnare un punto di rottura con l'esterno.
Abbiamo dovuto modificare completamente la planimetria generale, creando spazio per un ampio soggiorno aperto (150 mq, 1.600 mq). Abbiamo aggiunto una grande piscina a sfioro interna, nel mezzo del soggiorno, completata da un'alta e sottile cascata, con un velo d'acqua che scende dolcemente dal soffitto.
Un lavoro così impegnativo ci ha premiato con ambienti sorprendentemente rilassanti, dove il sussurro dell'acqua offre spazio all'immaginazione ...
Una cucina italiana contemporanea, separata dal soggiorno da una vetrata mobile curva, 2 camere da letto e 3 bagni completano il progetto.
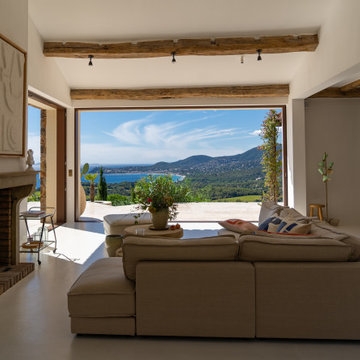
Maison neuve avec de l'ancien
Inspiration pour un grand salon méditerranéen ouvert avec sol en béton ciré, une cheminée standard, un manteau de cheminée en brique, un sol blanc et poutres apparentes.
Inspiration pour un grand salon méditerranéen ouvert avec sol en béton ciré, une cheminée standard, un manteau de cheminée en brique, un sol blanc et poutres apparentes.

Старые деревянные полы выкрасили в белый. Белыми оставили стены и потолки. Позже дом украсили прикроватные тумбы, сервант, комод и шифоньер белого цвета
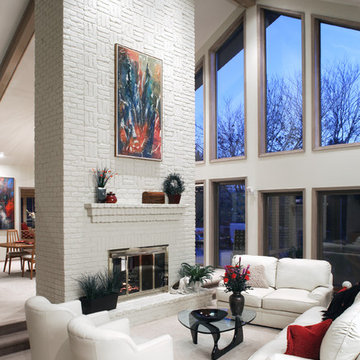
The original fireplace in this living room was built in 1984, from clay-colored Old Chicago brick. A more contemporary effect was achieved by painting the brick to an off-white accent, complemented by the leather furniture.
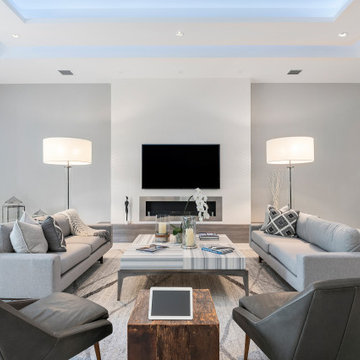
this home is a unique blend of a transitional exterior and a contemporary interior
Exemple d'un grand salon tendance ouvert avec un mur blanc, un sol en carrelage de porcelaine, une cheminée ribbon, un manteau de cheminée en carrelage, un téléviseur fixé au mur, un sol blanc et un bar de salon.
Exemple d'un grand salon tendance ouvert avec un mur blanc, un sol en carrelage de porcelaine, une cheminée ribbon, un manteau de cheminée en carrelage, un téléviseur fixé au mur, un sol blanc et un bar de salon.
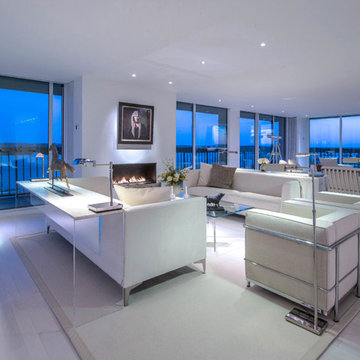
Simon Jacobsen
Idées déco pour un grand salon moderne ouvert avec une salle de réception, un mur blanc, parquet clair, un manteau de cheminée en pierre, un téléviseur encastré et un sol blanc.
Idées déco pour un grand salon moderne ouvert avec une salle de réception, un mur blanc, parquet clair, un manteau de cheminée en pierre, un téléviseur encastré et un sol blanc.
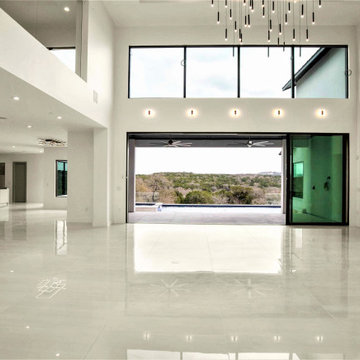
Great Room
Idées déco pour un grand salon moderne ouvert avec une salle de réception, un mur blanc, un sol en carrelage de porcelaine, un manteau de cheminée en carrelage, un téléviseur fixé au mur, un sol blanc, un plafond à caissons et du papier peint.
Idées déco pour un grand salon moderne ouvert avec une salle de réception, un mur blanc, un sol en carrelage de porcelaine, un manteau de cheminée en carrelage, un téléviseur fixé au mur, un sol blanc, un plafond à caissons et du papier peint.

here we needed to handle two focal points as the homeowners did not want the tv over the fireplace. the fireplace surround design needed to consider the beautiful beams and the small windows on the sides it was decided to create a strong center and let everything around it enhance the ambiance . the wall unit was designed around the tv and was painted as the wall color with walnut movable dividers to complete the other walls rather than competing with them
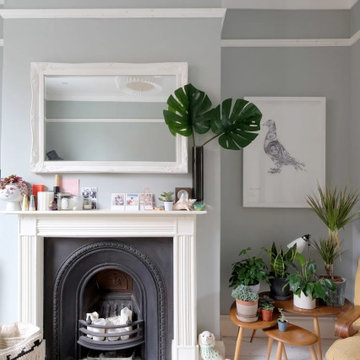
A bright and airy family living room. The white painted wooden floorboards are fresh and hard wearing.
Idées déco pour un salon scandinave de taille moyenne et ouvert avec un mur multicolore, parquet peint, une cheminée standard, un manteau de cheminée en bois et un sol blanc.
Idées déco pour un salon scandinave de taille moyenne et ouvert avec un mur multicolore, parquet peint, une cheminée standard, un manteau de cheminée en bois et un sol blanc.
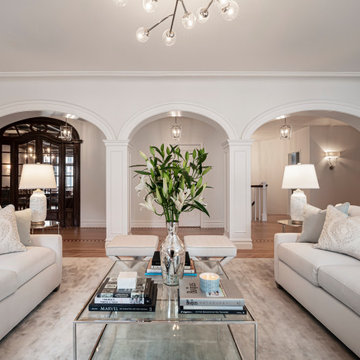
Timeless Transitional Living Room Space with White's and Teals color scheme providing a airy and open space. Double adjacency slipcover sofas that are washable and stain resistant velvet fabric. Custom contrast piping x benches and a square beautiful glass with polish chrome base cocktail table. Custom roman shades with tape border trim and a hand painted painting as a focal point over the fireplace. For such a large living room in this gorgeous prewar duplex, a large light fixture goes a long way. Lets not forget to use a pop of teal in custom pillows to tie in the colors for this large open living room space

Exemple d'un grand salon moderne fermé avec une salle de réception, un mur gris, un sol en marbre, une cheminée ribbon, un manteau de cheminée en béton, un téléviseur encastré et un sol blanc.
Idées déco de salons avec tous types de manteaux de cheminée et un sol blanc
7