Idées déco de salons avec tous types de manteaux de cheminée
Trier par :
Budget
Trier par:Populaires du jour
61 - 80 sur 57 976 photos
1 sur 3

Landmark Photography
Idées déco pour un salon bord de mer avec un mur blanc, une cheminée standard, un manteau de cheminée en pierre, un téléviseur dissimulé et éclairage.
Idées déco pour un salon bord de mer avec un mur blanc, une cheminée standard, un manteau de cheminée en pierre, un téléviseur dissimulé et éclairage.
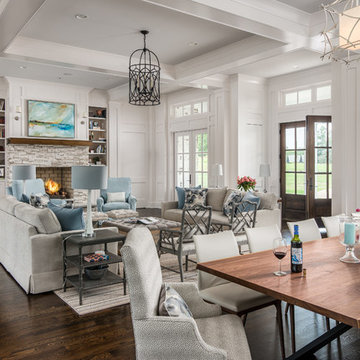
Great Room which is open to banquette dining + kitchen.
Photography: Garett + Carrie Buell of Studiobuell/ studiobuell.com
Idée de décoration pour un grand salon tradition ouvert avec un mur blanc, parquet foncé, une cheminée standard, un manteau de cheminée en pierre, aucun téléviseur et éclairage.
Idée de décoration pour un grand salon tradition ouvert avec un mur blanc, parquet foncé, une cheminée standard, un manteau de cheminée en pierre, aucun téléviseur et éclairage.
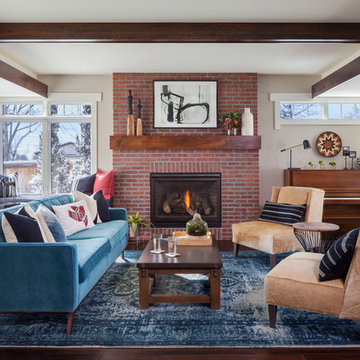
Susie Brenner Photography
Idée de décoration pour un salon tradition de taille moyenne avec une salle de musique, un mur gris, parquet foncé, une cheminée standard, un manteau de cheminée en brique et aucun téléviseur.
Idée de décoration pour un salon tradition de taille moyenne avec une salle de musique, un mur gris, parquet foncé, une cheminée standard, un manteau de cheminée en brique et aucun téléviseur.
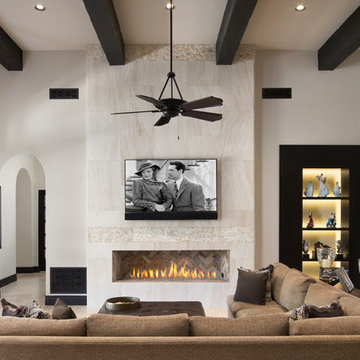
Exemple d'un salon méditerranéen avec un mur blanc, une cheminée ribbon, un manteau de cheminée en carrelage, un téléviseur fixé au mur, un sol beige et éclairage.
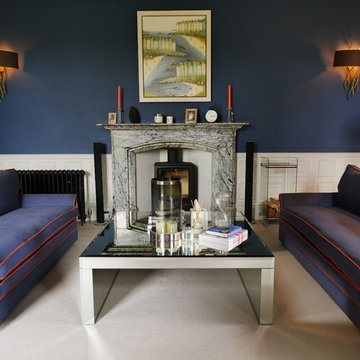
Our clients own sofas reupholstered in a brushed cotton fabric and piped in a sparky orange. Bespoke coffee table designed by Design and Space.
Laura Shepherds Lens Photography
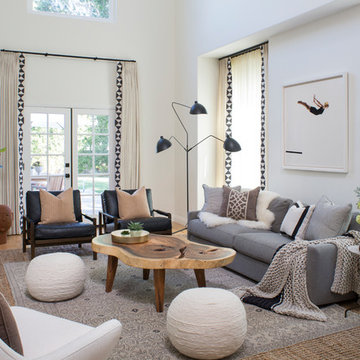
Meghan Bob Photography
Cette image montre un salon traditionnel avec une salle de réception, un mur blanc, parquet clair, une cheminée standard, un manteau de cheminée en brique et éclairage.
Cette image montre un salon traditionnel avec une salle de réception, un mur blanc, parquet clair, une cheminée standard, un manteau de cheminée en brique et éclairage.
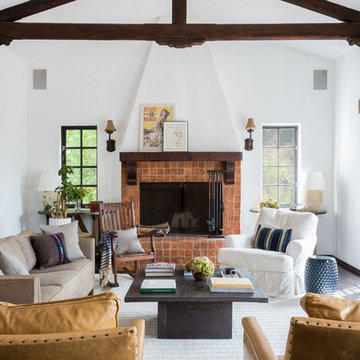
A Cozy Living Room in a 1920s Spanish Revival Home
Exemple d'un salon méditerranéen fermé avec une salle de réception, un mur blanc, une cheminée standard, un manteau de cheminée en brique et éclairage.
Exemple d'un salon méditerranéen fermé avec une salle de réception, un mur blanc, une cheminée standard, un manteau de cheminée en brique et éclairage.
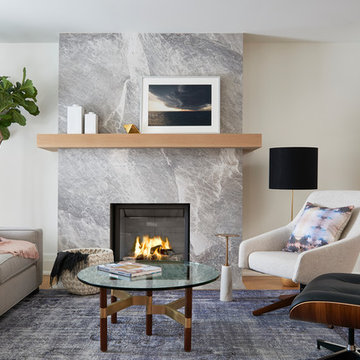
Photograph ©Stephani Buchman
Exemple d'un salon tendance fermé avec un mur beige, parquet clair, une cheminée standard et un manteau de cheminée en pierre.
Exemple d'un salon tendance fermé avec un mur beige, parquet clair, une cheminée standard et un manteau de cheminée en pierre.
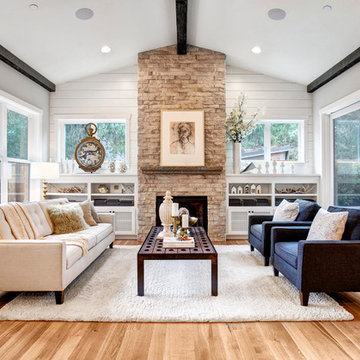
Cette image montre un salon traditionnel ouvert avec parquet clair, une cheminée standard, un manteau de cheminée en pierre, un téléviseur fixé au mur et un mur beige.
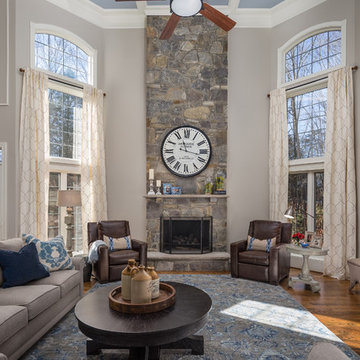
Réalisation d'un salon tradition avec un mur gris, un sol en bois brun, une cheminée standard, un manteau de cheminée en pierre, un téléviseur indépendant, un sol marron et éclairage.
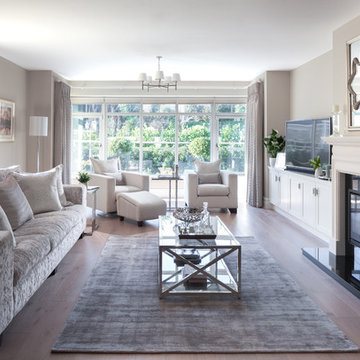
Aménagement d'un grand salon classique fermé avec une salle de réception, un mur beige, un sol en bois brun, une cheminée standard, un téléviseur encastré, un sol marron et un manteau de cheminée en pierre.
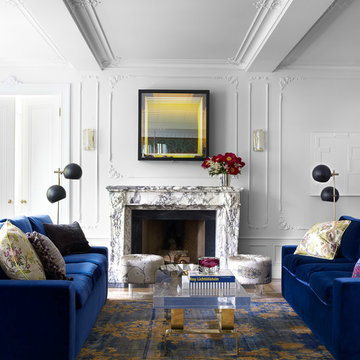
Rug Resources
Exemple d'un salon rétro de taille moyenne et fermé avec une salle de réception, un mur blanc, un sol en marbre, une cheminée standard, un manteau de cheminée en pierre, aucun téléviseur et un sol beige.
Exemple d'un salon rétro de taille moyenne et fermé avec une salle de réception, un mur blanc, un sol en marbre, une cheminée standard, un manteau de cheminée en pierre, aucun téléviseur et un sol beige.
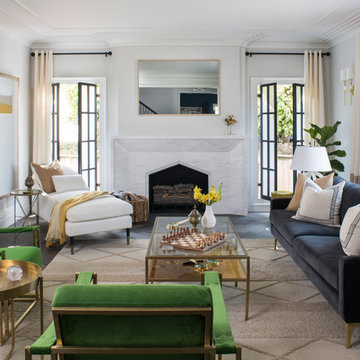
Meghan Bob Photography
Cette image montre un salon traditionnel fermé avec une salle de réception, un mur blanc, parquet foncé, une cheminée standard, un manteau de cheminée en pierre, un sol marron et éclairage.
Cette image montre un salon traditionnel fermé avec une salle de réception, un mur blanc, parquet foncé, une cheminée standard, un manteau de cheminée en pierre, un sol marron et éclairage.
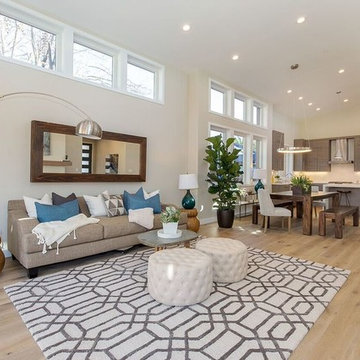
Cette image montre un salon traditionnel ouvert et de taille moyenne avec un mur beige, une salle de réception, parquet clair, une cheminée ribbon, un manteau de cheminée en métal, aucun téléviseur, un sol beige et éclairage.
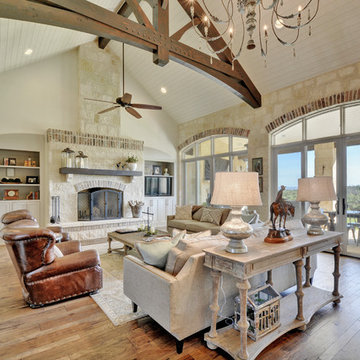
Réalisation d'un salon champêtre ouvert avec un mur blanc, parquet foncé, une cheminée standard, un manteau de cheminée en pierre, un téléviseur indépendant et éclairage.
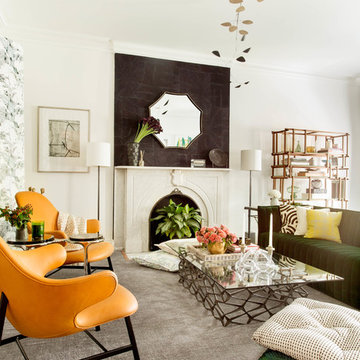
J. Pocker is proud to be part of Kathleen D. Walsh’s room at the Brooklyn Showhouse. Art over the game table and black and white artwork were framed by J. Pocker.
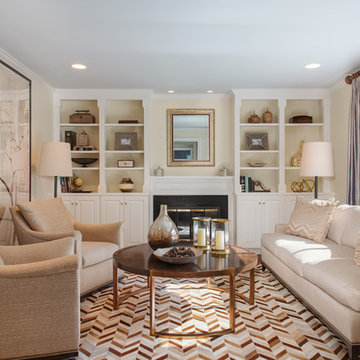
A tiny room appears to be large when furnished with over-sized elements. The large round cocktail table provides adequate circulation and pulls the room together. while the large triptych creates interest. The pieced hide rug feels modern within the otherwise traditional space. The gray draperies resonate with the blue ceiling in the Living Room.
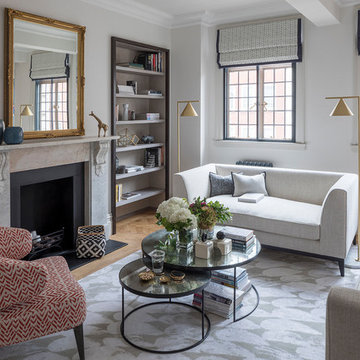
Cette photo montre un salon chic de taille moyenne et fermé avec un mur gris, une cheminée standard, un manteau de cheminée en pierre, un sol beige, une salle de réception et un sol en bois brun.
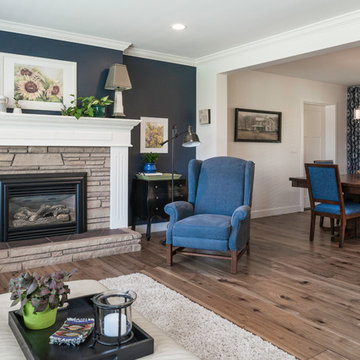
This was a challenging project for very discerning clients. The home was originally owned by the client’s father, and she inherited it when he passed. Care was taken to preserve the history in the home while upgrading it for the current owners. This home exceeds current energy codes, and all mechanical and electrical systems have been completely replaced. The clients remained in the home for the duration of the reno, so it was completed in two phases. Phase 1 involved gutting the basement, removing all asbestos containing materials (flooring, plaster), and replacing all mechanical and electrical systems, new spray foam insulation, and complete new finishing.
The clients lived upstairs while we did the basement, and in the basement while we did the main floor. They left on a vacation while we did the asbestos work.
Phase 2 involved a rock retaining wall on the rear of the property that required a lengthy approval process including municipal, fisheries, First Nations, and environmental authorities. The home had a new rear covered deck, garage, new roofline, all new interior and exterior finishing, new mechanical and electrical systems, new insulation and drywall. Phase 2 also involved an extensive asbestos abatement to remove Asbestos-containing materials in the flooring, plaster, insulation, and mastics.
Photography by Carsten Arnold Photography.
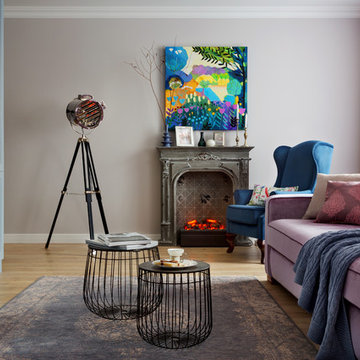
Cette image montre un salon traditionnel fermé avec un mur gris, parquet clair, une cheminée standard, un manteau de cheminée en pierre, un sol beige et un téléviseur fixé au mur.
Idées déco de salons avec tous types de manteaux de cheminée
4