Idées déco de salons avec tous types de manteaux de cheminée
Trier par :
Budget
Trier par:Populaires du jour
141 - 160 sur 61 539 photos
1 sur 3
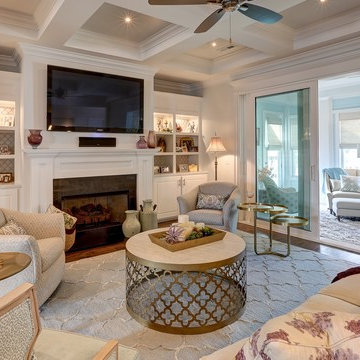
Inspiration pour un salon traditionnel avec une cheminée standard, un manteau de cheminée en pierre et un téléviseur encastré.

Custom shiplap fireplace design with electric fireplace insert, elm barn beam and wall mounted TV.
Cette photo montre un salon nature de taille moyenne et fermé avec un mur gris, moquette, cheminée suspendue, un manteau de cheminée en bois, un téléviseur fixé au mur et un sol beige.
Cette photo montre un salon nature de taille moyenne et fermé avec un mur gris, moquette, cheminée suspendue, un manteau de cheminée en bois, un téléviseur fixé au mur et un sol beige.
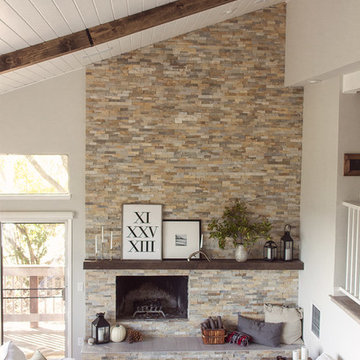
Jenna Sue
Idée de décoration pour un grand salon champêtre ouvert avec un mur gris, parquet clair, une cheminée standard, un manteau de cheminée en pierre et un sol gris.
Idée de décoration pour un grand salon champêtre ouvert avec un mur gris, parquet clair, une cheminée standard, un manteau de cheminée en pierre et un sol gris.
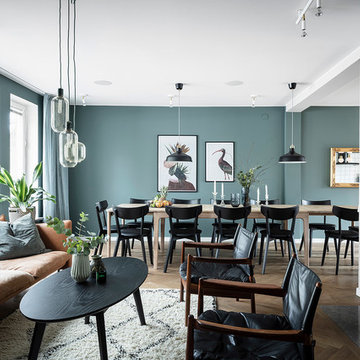
Vardagsrummet/matsalen med en blandning av gamla och nya möbler
Cette photo montre un grand salon scandinave ouvert avec un mur bleu, parquet foncé, une cheminée standard, un manteau de cheminée en plâtre, un téléviseur fixé au mur et un sol marron.
Cette photo montre un grand salon scandinave ouvert avec un mur bleu, parquet foncé, une cheminée standard, un manteau de cheminée en plâtre, un téléviseur fixé au mur et un sol marron.

Aménagement d'un salon campagne avec une salle de réception, un mur blanc, parquet clair, une cheminée standard, un manteau de cheminée en bois, aucun téléviseur et un sol marron.

Mel Carll
Idées déco pour un grand salon craftsman ouvert avec un mur beige, un sol en carrelage de porcelaine, une cheminée standard, un manteau de cheminée en pierre, aucun téléviseur et un sol gris.
Idées déco pour un grand salon craftsman ouvert avec un mur beige, un sol en carrelage de porcelaine, une cheminée standard, un manteau de cheminée en pierre, aucun téléviseur et un sol gris.

It’s all about detail in this living room! To contrast with the tailored foundation, set through the contemporary furnishings we chose, we added color, texture, and scale through the home decor. Large display shelves beautifully showcase the client’s unique collection of books and antiques, drawing the eyes up to the accent artwork.
Durable fabrics will keep this living room looking pristine for years to come, which make cleaning and maintaining the sofa and chairs effortless and efficient.
Designed by Michelle Yorke Interiors who also serves Seattle as well as Seattle's Eastside suburbs from Mercer Island all the way through Cle Elum.
For more about Michelle Yorke, click here: https://michelleyorkedesign.com/
To learn more about this project, click here: https://michelleyorkedesign.com/lake-sammamish-waterfront/

The client’s coastal New England roots inspired this Shingle style design for a lakefront lot. With a background in interior design, her ideas strongly influenced the process, presenting both challenge and reward in executing her exact vision. Vintage coastal style grounds a thoroughly modern open floor plan, designed to house a busy family with three active children. A primary focus was the kitchen, and more importantly, the butler’s pantry tucked behind it. Flowing logically from the garage entry and mudroom, and with two access points from the main kitchen, it fulfills the utilitarian functions of storage and prep, leaving the main kitchen free to shine as an integral part of the open living area.
An ARDA for Custom Home Design goes to
Royal Oaks Design
Designer: Kieran Liebl
From: Oakdale, Minnesota
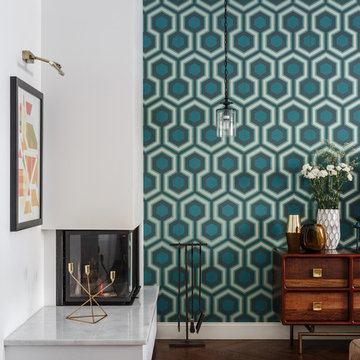
Exemple d'un salon tendance ouvert avec un mur multicolore, parquet foncé, une cheminée d'angle, un manteau de cheminée en plâtre et un sol marron.

Living room
Built Photo
Exemple d'un grand salon rétro avec un mur blanc, sol en béton ciré, une cheminée standard, un manteau de cheminée en brique, aucun téléviseur et un sol gris.
Exemple d'un grand salon rétro avec un mur blanc, sol en béton ciré, une cheminée standard, un manteau de cheminée en brique, aucun téléviseur et un sol gris.

The fireplace mantel is made from the same materials as the exposed ceiling beams and wooden support posts.
Custom niches and display lighting were built specifically for owners art collection.
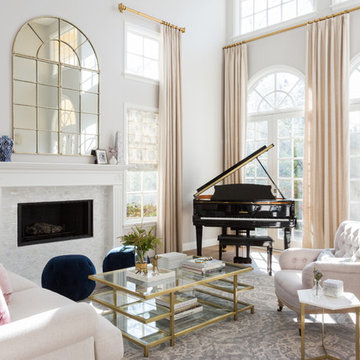
Transitional Living Room with custom drapery to accent the high ceiling and windows.
Cette image montre un salon traditionnel avec une salle de musique, un mur blanc, un sol en bois brun, une cheminée standard, un manteau de cheminée en pierre et un sol marron.
Cette image montre un salon traditionnel avec une salle de musique, un mur blanc, un sol en bois brun, une cheminée standard, un manteau de cheminée en pierre et un sol marron.
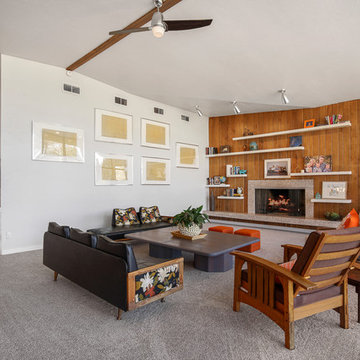
Cette image montre un très grand salon vintage ouvert avec une salle de réception, un mur blanc, moquette, une cheminée standard, un manteau de cheminée en béton et un sol beige.
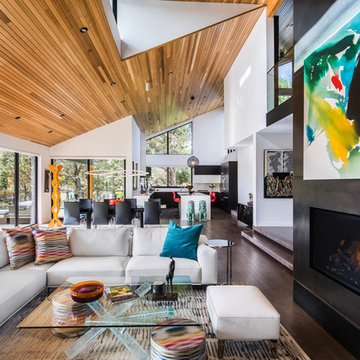
Photo: David Papazian
Réalisation d'un grand salon design ouvert avec un mur blanc, un sol en bois brun, une cheminée ribbon, un manteau de cheminée en métal, un téléviseur fixé au mur et un sol marron.
Réalisation d'un grand salon design ouvert avec un mur blanc, un sol en bois brun, une cheminée ribbon, un manteau de cheminée en métal, un téléviseur fixé au mur et un sol marron.
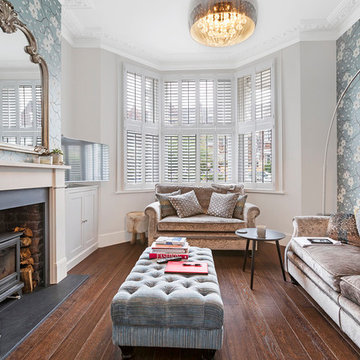
Réalisation d'un petit salon tradition avec un mur gris, un poêle à bois, un manteau de cheminée en brique, un sol marron, parquet foncé et un téléviseur indépendant.
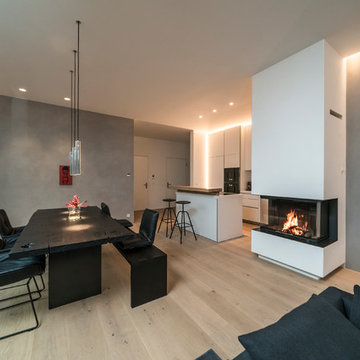
Exemple d'un grand salon tendance ouvert avec une salle de réception, un mur gris, un sol en bois brun, une cheminée standard, un manteau de cheminée en plâtre, un sol marron et aucun téléviseur.

Fotografo: Vito Corvasce
Réalisation d'un très grand salon mansardé ou avec mezzanine design avec un mur blanc, un sol en bois brun, une cheminée d'angle, un manteau de cheminée en bois, un téléviseur encastré, une salle de réception et un mur en pierre.
Réalisation d'un très grand salon mansardé ou avec mezzanine design avec un mur blanc, un sol en bois brun, une cheminée d'angle, un manteau de cheminée en bois, un téléviseur encastré, une salle de réception et un mur en pierre.
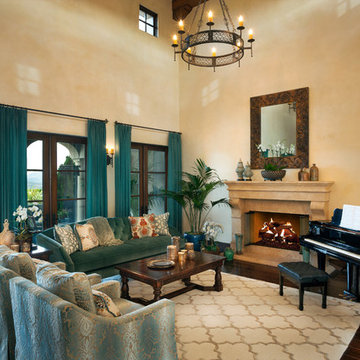
Old world Spanish Villa with deep, thick plaster walls and groin vaults. Arches are plentiful, along with views of the Thousand Oaks and Westlake valley. This comfortable home is designed for a wonderful, fun family with two children. The place of many gatherings of friends and family, it radiates a warmth and love of good times with great friends. Deep rich blues, aqua and terra cotta colors throughout this home, with travertine versaille patterned floors.
Deep loggia and patios all around the home take advantage of all the mountain and valley views, while keeping the family and friends warm in cooler times. The entire sprawling villa is wrapped around an inside patio with a fountain and hand made Malibu Tile pots. All furniture is hand made, from distressed and rustic tables to custom upholstery in jewel tones. A built in bar for entertaining in the great room, a very large family room with deep blue fabric wrap around sofa, hand knotted rugs in the living room, master bedroom and family room. A master suite with light creamy white walls, a plaster fireplace and a metal poster bed looks through a sitting room with turquoise accents. The home has 6 fireplaces, of which three are outside, some carved in limestone, others in spanish plaster.
Designed by Maraya Interior Design. From their beautiful resort town of Ojai, they serve clients in Montecito, Hope Ranch, Malibu, Westlake and Calabasas, across the tri-county areas of Santa Barbara, Ventura and Los Angeles, south to Hidden Hills- north through Solvang and more. .
Patrick Price photography
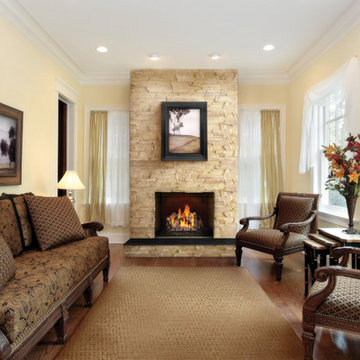
Aménagement d'un salon classique de taille moyenne et fermé avec une salle de réception, un mur jaune, un sol en bois brun, une cheminée standard, un manteau de cheminée en pierre, aucun téléviseur et un sol beige.
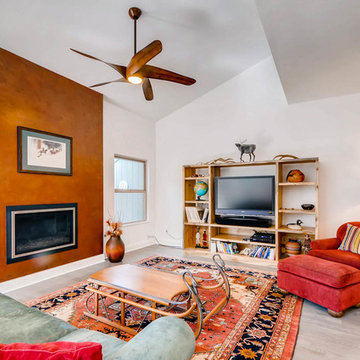
Virtuance
Aménagement d'un salon sud-ouest américain de taille moyenne et ouvert avec parquet clair, un manteau de cheminée en plâtre, une salle de réception, un mur blanc, une cheminée ribbon, un téléviseur indépendant et un sol gris.
Aménagement d'un salon sud-ouest américain de taille moyenne et ouvert avec parquet clair, un manteau de cheminée en plâtre, une salle de réception, un mur blanc, une cheminée ribbon, un téléviseur indépendant et un sol gris.
Idées déco de salons avec tous types de manteaux de cheminée
8