Idées déco de salons avec un bar de salon et du lambris
Trier par :
Budget
Trier par:Populaires du jour
61 - 80 sur 142 photos
1 sur 3
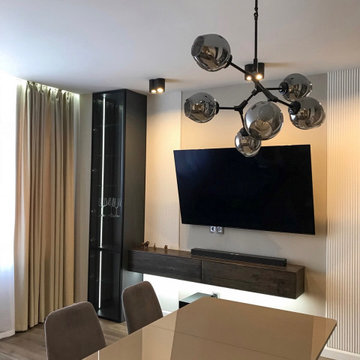
Прихожая плавно перетекает в общее пространство гостиной-столовой, с прямоугольным раскладным столом на 4-8 персон, большим удобным диваном с оттоманкой и приставным пуфом. Кухня встроенная в нишу, тем самым не обращает на себя внимание и является одним целым с пространством столовой. Все пространство квартиры выполнено в спокойных тёплых тонах, с акцентами серых и черных оттенков. Интерьер выполнен с учётом всех пожеланий молодого мужчины проживающего здесь.
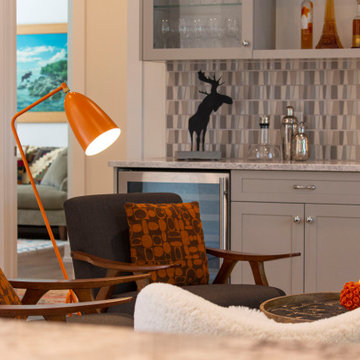
Idée de décoration pour un salon nordique de taille moyenne et ouvert avec un bar de salon, un mur beige, un sol en bois brun, une cheminée standard, un manteau de cheminée en pierre, aucun téléviseur, un sol marron, un plafond voûté et du lambris.
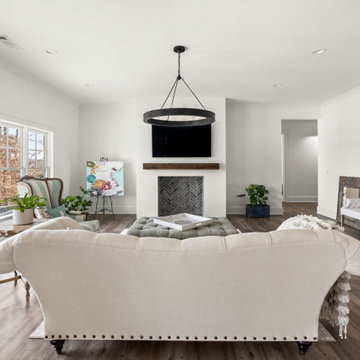
This expansive custom finished basement in Milton is a true extension of the upstairs living area and includes an elegant and multifunctional open concept design with plenty of space for entertaining and relaxing. The seamless transition between the living room, billiard room and kitchen and bar area promotes an inviting atmosphere between the designated spaces and allows for family and friends to socialize while enjoying different activities.
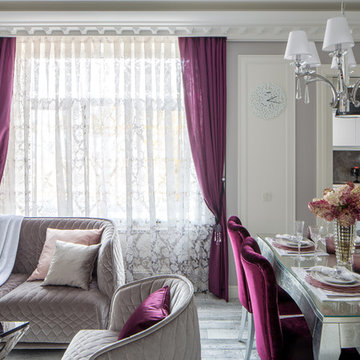
Архитекторы: Дмитрий Глушков, Фёдор Селенин; Фото: Антон Лихтарович
Cette image montre un grand salon nordique ouvert avec un bar de salon, un mur beige, tomettes au sol, une cheminée standard, un manteau de cheminée en brique, un téléviseur fixé au mur, un sol gris, un plafond décaissé et du lambris.
Cette image montre un grand salon nordique ouvert avec un bar de salon, un mur beige, tomettes au sol, une cheminée standard, un manteau de cheminée en brique, un téléviseur fixé au mur, un sol gris, un plafond décaissé et du lambris.
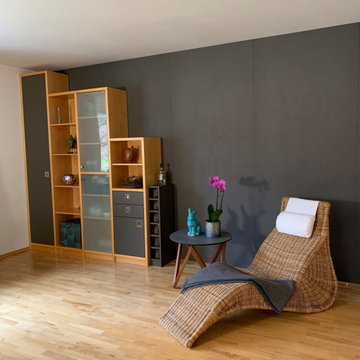
Facelift fürs Wohnzimmer. Vorgesetzte Wand mit Echtbetonbeschichtung und teilweise Tausch von Fronten
Inspiration pour un salon minimaliste de taille moyenne et ouvert avec un bar de salon, un mur gris, un sol en bois brun, aucun téléviseur et du lambris.
Inspiration pour un salon minimaliste de taille moyenne et ouvert avec un bar de salon, un mur gris, un sol en bois brun, aucun téléviseur et du lambris.
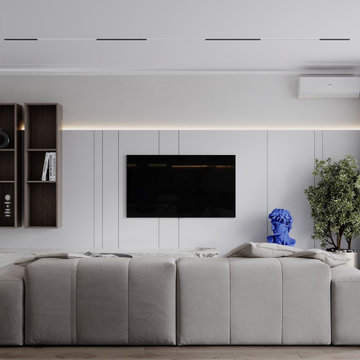
Exemple d'un salon gris et blanc tendance de taille moyenne et ouvert avec un bar de salon, un mur gris, un sol en vinyl, aucune cheminée, un téléviseur fixé au mur, un sol beige, un plafond en papier peint et du lambris.
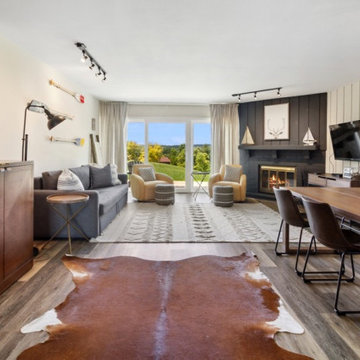
This living room provides able space for family and friends. The sofa turns into a queen bed, and cushions can be stowed in the sofa compartment. The yellow swivel chairs bring a pop of sunshine! The ores on the wall show the owner's nationality painted to show their flag color, and the middle one has the year the condo was purchased and became a 2nd home. The boats on the mantel are family heirlooms. The client felt that the deer portrait was appropriate for the non-hunters in Wisconsin. The rugs help define the different areas in this open-plan space.
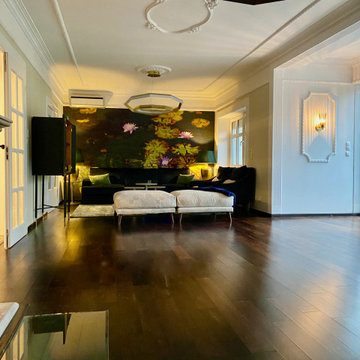
Die Hauptrolle im Wohnzimmer spielt natürlich die super bequeme Sofalandschaft von unserer italienischen Partnerfirma Twils! Farbe und Ausführungen sind exakt genau wie im Showroom. Zudem durften grüne und beige Samtkissen sich zu der Couch und den samtigen Sesseln „Revival“ gesellen. Auch zwei große XL-Poufs mit gleichem Namen dürfen in diesem Zusammenspiel nicht fehlen!
Wohnzimmer Villa Kladow | by andy INTERIORDESIGN
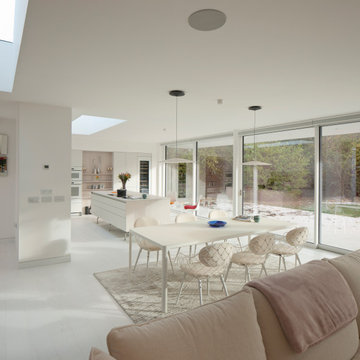
We were asked by our client to investigate options for reconfiguring and substantially enlarging their one and a half storey bungalow in Whitecraigs Conservation Area. The clients love where they live but not the convoluted layout and size of their house. The existing house has a cellular layout measuring 210m2, and the clients were looking to more than double the size of their home to both enhance the accommodation footprint but also the various additional spaces.
The client’s ultimate aim was to create a home suited to their current lifestyle with open plan living spaces and a better connection to their garden grounds.
With the house being located within a conservation area, demolition of the existing house was neither an option nor an ecofriendly solution. Our design for the new house therefore consists of a sensitive blend of contemporary design and traditional forms, proportions and materials to create a fully remodelled and modernised substantially enlarged contemporary home measuring 475m2.
We are pleased that our design was not only well received by our clients, but also the local planning authority which recently issued planning consent for this new 3 storey home.
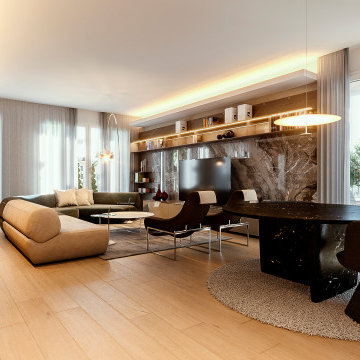
Progetto d’interni di un’abitazione di circa 240 mq all’ultimo piano di un edificio moderno in zona City Life a Milano. La zona giorno è composta da un ampio living con accesso al terrazzo e una zona pranzo con cucina a vista con isola isola centrale, colonne attrezzate ed espositori. La zona notte consta di una camera da letto master con bagno en-suite, armadiatura walk-in e a parete, una camera da letto doppia con sala da bagno e una camera singola con un ulteriore bagno.
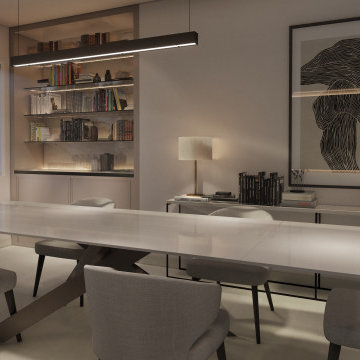
En tonos claros que generan una atmósfera de calidez y serenidad, planteamos este proyecto con el fin de lograr espacios reposados y tranquilos. En él cobran gran importancia los elementos naturales plasmados a través de una paleta de materiales en tonos tierra. Todo esto acompañado de una iluminación indirecta, integrada no solo de la manera convencional, sino incorporada en elementos del espacio que se convierten en componentes distintivos de este.
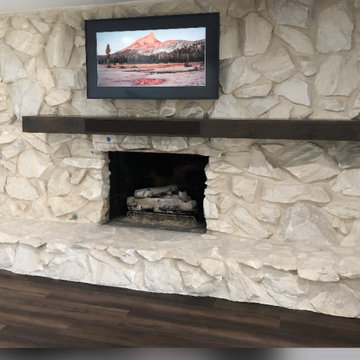
Cette image montre un grand salon ouvert avec un bar de salon, un mur blanc, un sol en vinyl, un poêle à bois, un manteau de cheminée en pierre, un téléviseur fixé au mur, un sol marron, poutres apparentes et du lambris.
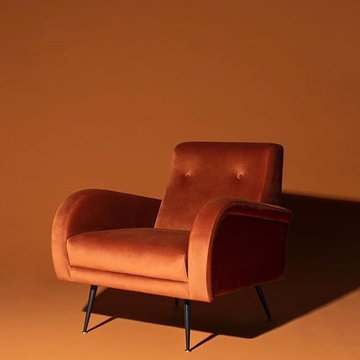
New #contemporary #designs
#lights #light #lightdesign #interiordesign #couches #interiordesigner #interior #architecture #mainlinepa #montco #makeitmontco #conshy #balacynwyd #gladwynepa #home #designinspiration #manayunk #flowers #nature #philadelphia #chandelier #pendants #detailslighting #furniture #chairs #vintage
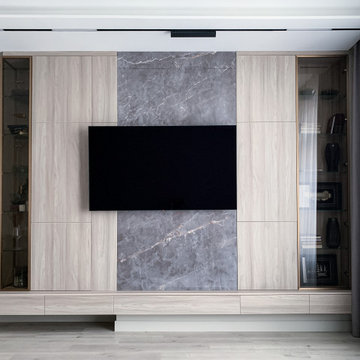
Зона ТВ в просторной гостиной
Idée de décoration pour un salon gris et blanc design de taille moyenne avec un bar de salon, un mur beige, un sol en vinyl, un téléviseur fixé au mur, un sol beige, un plafond décaissé et du lambris.
Idée de décoration pour un salon gris et blanc design de taille moyenne avec un bar de salon, un mur beige, un sol en vinyl, un téléviseur fixé au mur, un sol beige, un plafond décaissé et du lambris.
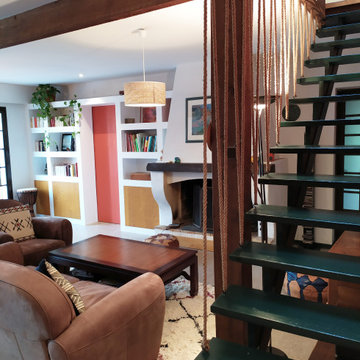
Modernisation de l'espace, optimisation de la circulation, pose d'un plafond isolant au niveau phonique, création d'une bibliothèque sur mesure, création de rangements.
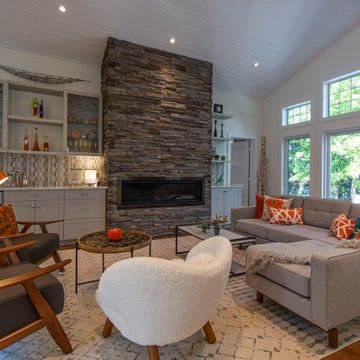
Inspiration pour un salon nordique de taille moyenne et ouvert avec un bar de salon, un mur beige, un sol en bois brun, une cheminée standard, un manteau de cheminée en pierre, aucun téléviseur, un sol marron, un plafond voûté et du lambris.
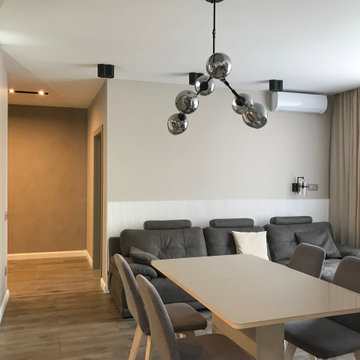
Прихожая плавно перетекает в общее пространство гостиной-столовой, с прямоугольным раскладным столом на 4-8 персон, большим удобным диваном с оттоманкой и приставным пуфом. Кухня встроенная в нишу, тем самым не обращает на себя внимание и является одним целым с пространством столовой. Все пространство квартиры выполнено в спокойных тёплых тонах, с акцентами серых и черных оттенков. Интерьер выполнен с учётом всех пожеланий молодого мужчины проживающего здесь.
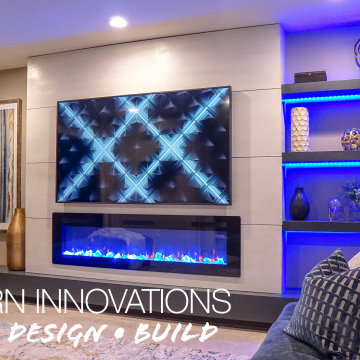
Idées déco pour un salon mansardé ou avec mezzanine moderne de taille moyenne avec un bar de salon, cheminée suspendue, un manteau de cheminée en lambris de bois, un téléviseur encastré et du lambris.
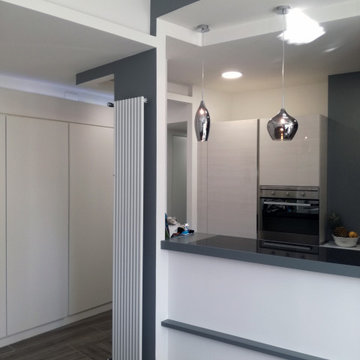
Idées déco pour un salon moderne de taille moyenne et ouvert avec un bar de salon, un mur blanc, un sol en carrelage de porcelaine, un téléviseur fixé au mur, un sol gris, un plafond décaissé et du lambris.
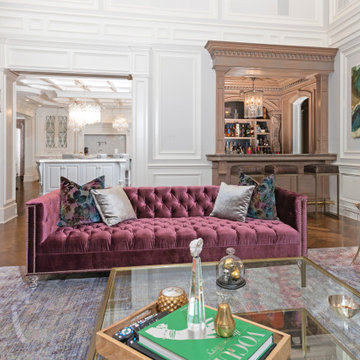
Contrasting with the lighter tone of the overall interior, this grey mahogany bar stands out in an already stunning space. Designed with hand carved details and moldings, the bar itself acts as a talking piece during any get together. Providing the perfect space to entertain friends and family while highlighting the high quality craft of our artisans.
For more projects visit our website wlkitchenandhome.com
.
.
.
.
#mancave #elegantbar #woodwork #cocktails #drinks #interiordesigner #livingroom #mancavebar #familyroom #dreambasement #barwoodwork #customfurniture #bespokefuurniture #newjersey #njcontractor #winecellar #barcabinets #millkwork #millkworkdesign #customcabinetry #wallpaneling #handcarved #classicbar #luxurybar
Idées déco de salons avec un bar de salon et du lambris
4