Idées déco de salons avec un bar de salon et du papier peint
Trier par :
Budget
Trier par:Populaires du jour
81 - 100 sur 350 photos
1 sur 3
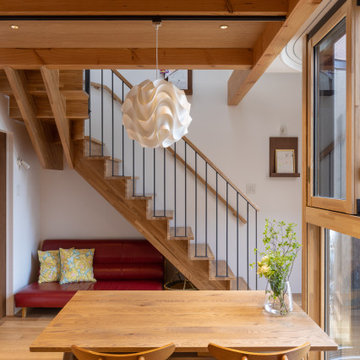
世田谷の閑静な住宅街に光庭を持つ木造3階建の母と娘家族の二世帯住宅です。隣家に囲まれているため、接道する北側に光と風を導く奥に深い庭(光庭)を設けました。その庭を巡るようにそれぞれの住居を配置し、大きな窓を通して互いの気配が感じられる住まいとしました。光庭を開くことでまちとつながり、共有することで家族を結ぶ長屋の計画です。
敷地は北側以外隣家に囲まれているため、建蔽率60%の余剰を北側中央に道へ繋がる奥行5mの光庭に集中させ、光庭を巡るように2つの家族のリビングやテラスを大きな開口と共に配置しました。1階は母、2~3階は娘家族としてそれぞれが独立性を保ちつつ風や光を共有しながら木々越しに互いを見守る構成です。奥に深い光庭は延焼ラインから外れ、曲面硝子や木アルミ複合サッシを用いながら柔らかい内部空間の広がりをつくります。木のぬくもりを感じる空間にするため、光庭を活かして隣地の開口制限を重視した準延焼防止建築物として空間を圧迫せず木架構の現しや木製階段を可能にしました。陽の光の角度と外壁の斜貼りタイルは呼応し、季節の移り変わりを知らせてくれます。曲面を構成する砂状塗装は自然の岩肌のような表情に。お施主様のお母様は紙で作るペーパーフラワーアート教室を定期的に開き、1階は光庭に面してギャラリーのように使われ、光庭はまちの顔となり小美術館のような佇まいとなった。
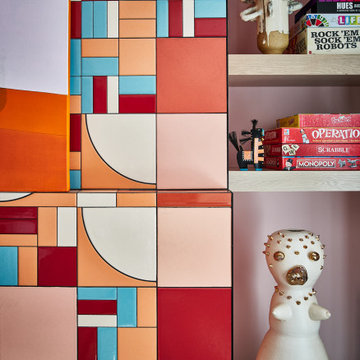
Photo by David Patterson
Idée de décoration pour un grand salon bohème ouvert avec un bar de salon, un mur beige, un sol en vinyl, une cheminée standard, un manteau de cheminée en carrelage et du papier peint.
Idée de décoration pour un grand salon bohème ouvert avec un bar de salon, un mur beige, un sol en vinyl, une cheminée standard, un manteau de cheminée en carrelage et du papier peint.
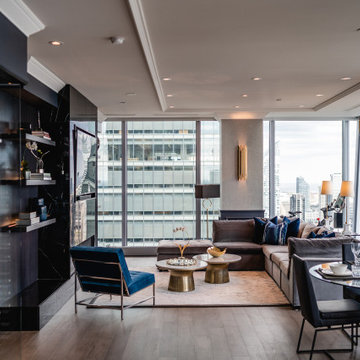
Open concept living room
Aménagement d'un grand salon classique ouvert avec un bar de salon, un mur noir, parquet clair, cheminée suspendue, un manteau de cheminée en carrelage, un téléviseur fixé au mur, un sol gris et du papier peint.
Aménagement d'un grand salon classique ouvert avec un bar de salon, un mur noir, parquet clair, cheminée suspendue, un manteau de cheminée en carrelage, un téléviseur fixé au mur, un sol gris et du papier peint.
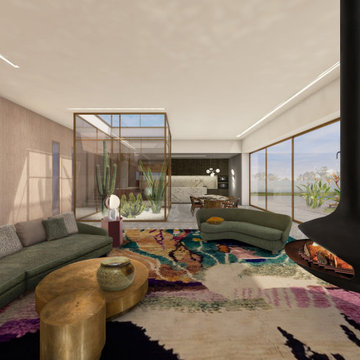
Exemple d'un grand salon tendance ouvert avec sol en béton ciré, un manteau de cheminée en métal, un sol gris, un bar de salon, un mur rose, un poêle à bois, un téléviseur fixé au mur, un plafond décaissé et du papier peint.
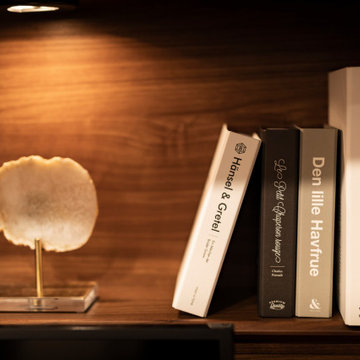
今まで自分でなんとなく好きなものを購入していただけだったが引っ越しにあたり、プロに任せてみようと決意されたお客様。 オレンジがキーカラーということで家具を始め、アート、インテリアアクセサリー、カーテン、クッション、ベンチシート、照明すべてをコーディネートしました。 普段は外食か簡単に食べる程度で料理はほとんどしない、だからダイニングというよりカウンターで十分。リビングをメインに空間設計しました。
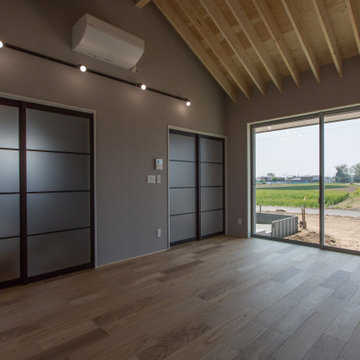
Aménagement d'un petit salon industriel fermé avec un bar de salon, un mur gris, un sol en bois brun, aucune cheminée, un téléviseur fixé au mur, un sol beige, un plafond voûté et du papier peint.
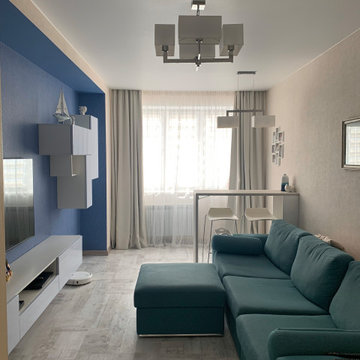
Диван Igarka, Огого обстановочка; барные стулья Огого обстановочка; шкафы и стол Мистер дорз; натяжной потолок белый матовый
Exemple d'un salon tendance fermé avec un bar de salon, un mur bleu, sol en stratifié, un téléviseur fixé au mur, un sol blanc et du papier peint.
Exemple d'un salon tendance fermé avec un bar de salon, un mur bleu, sol en stratifié, un téléviseur fixé au mur, un sol blanc et du papier peint.
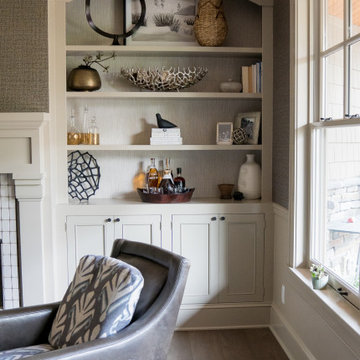
Wallpaper, tile, art and accessories have been added to this beautiful Awbrey Butte home to complete the design.
Réalisation d'un salon tradition de taille moyenne et fermé avec un bar de salon, un mur multicolore, un sol en bois brun, une cheminée standard, un manteau de cheminée en carrelage, aucun téléviseur, un plafond à caissons et du papier peint.
Réalisation d'un salon tradition de taille moyenne et fermé avec un bar de salon, un mur multicolore, un sol en bois brun, une cheminée standard, un manteau de cheminée en carrelage, aucun téléviseur, un plafond à caissons et du papier peint.
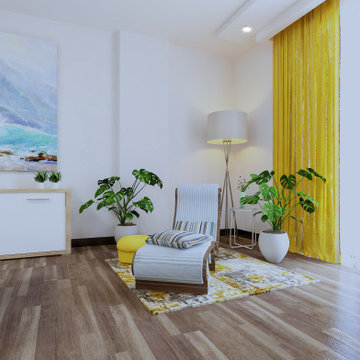
Réalisation d'un grand salon mansardé ou avec mezzanine minimaliste avec un bar de salon, un mur beige, un sol en contreplaqué, un poêle à bois, un manteau de cheminée en bois, un téléviseur encastré, un sol marron, un plafond en bois et du papier peint.
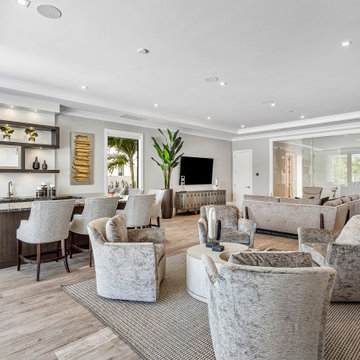
Great room with home bar.
Réalisation d'un grand salon tradition ouvert avec un mur blanc, aucune cheminée, un téléviseur indépendant, un bar de salon, parquet clair, un manteau de cheminée en bois, un sol beige, un plafond à caissons et du papier peint.
Réalisation d'un grand salon tradition ouvert avec un mur blanc, aucune cheminée, un téléviseur indépendant, un bar de salon, parquet clair, un manteau de cheminée en bois, un sol beige, un plafond à caissons et du papier peint.
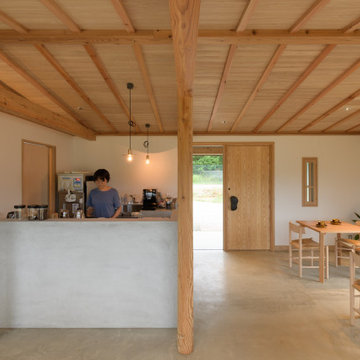
北海道足寄郡足寄町に立つ農業法人(足寄町のひだまりファームさん)所有の施設になります。 地域材であるカラマツ無垢材を構造材に、意匠材にはタモ無垢材を併用することで、カラマツの素朴さとタモ材の上品さを持った居心地の良い空間を目指しています。 また、この物件では、椅子づくりワークショップや、螺湾フキを使った蝦夷和紙づくりワークショップなどを開催し、職人さんとオーナーさんを結ぶことで、より建物に愛着をもってもらえるような体験も企画しました。店舗になるため、周囲への事前の周知や知名度の向上などは、よりよいファンづくりにも貢献します。施工には、木造建築を得意とする足寄町の木村建設さまをはじめ、製材は瀬上製材所、家具製作は札幌の家具デザインユニット621さん、壁材のフキ和紙製作は蝦夷和紙工房紙びよりさん、煉瓦は江別市の米澤煉瓦さんなど、北海道の本物志向の職人さんと顔の見える関係をつくることで建物の質を高めています。 今回の物件は飲食スペースを併設していますので、実際にご利用できます。 また、建築面積のサイズが25坪前後と、住宅のサイズに近いものになっております。 地産地消の家づくりや店舗づくりにご興味ある方や、HOUSE&HOUSE一級建築士事務所をお考えの方は、 是非一度体験していただけますと、私たちの提案する空間を体感していただけると思います。
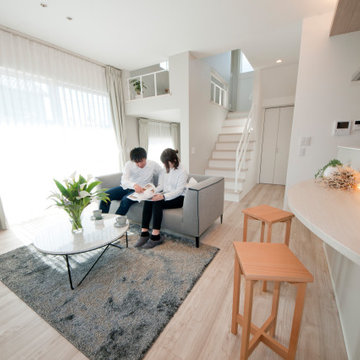
3種の内装デザインからホワイトをチョイス。インテリアコーディネーターが監修したLDKは、明るさと広さを感じる工夫が各所に施されている。
Idées déco pour un salon moderne de taille moyenne et ouvert avec un bar de salon, un mur blanc, parquet clair, un sol blanc, un plafond en papier peint et du papier peint.
Idées déco pour un salon moderne de taille moyenne et ouvert avec un bar de salon, un mur blanc, parquet clair, un sol blanc, un plafond en papier peint et du papier peint.
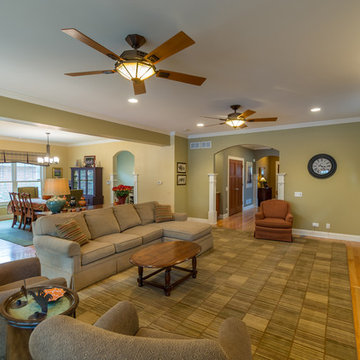
Cette image montre un petit salon traditionnel fermé avec un mur vert, un sol en bois brun, une cheminée standard, un manteau de cheminée en bois, un téléviseur encastré, un sol marron, un bar de salon, un plafond en papier peint et du papier peint.
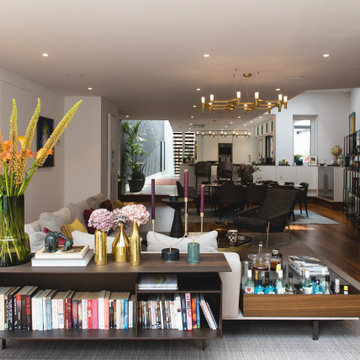
Exemple d'un salon tendance de taille moyenne et ouvert avec un bar de salon, un mur blanc, un sol en bois brun, une cheminée ribbon, un téléviseur fixé au mur, un sol marron et du papier peint.
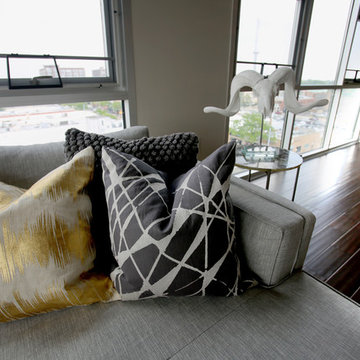
A blend of finishes - shiny, matte, metal - adds layers of interest.
Aménagement d'un salon mansardé ou avec mezzanine contemporain de taille moyenne avec un bar de salon, un mur beige, parquet foncé, une cheminée standard, un manteau de cheminée en métal, un téléviseur fixé au mur, un sol marron, poutres apparentes et du papier peint.
Aménagement d'un salon mansardé ou avec mezzanine contemporain de taille moyenne avec un bar de salon, un mur beige, parquet foncé, une cheminée standard, un manteau de cheminée en métal, un téléviseur fixé au mur, un sol marron, poutres apparentes et du papier peint.
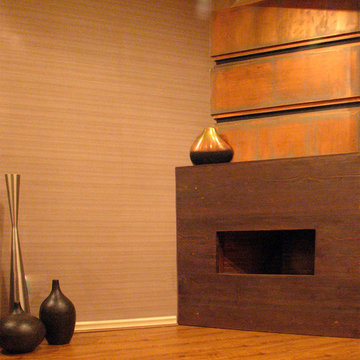
All right reserved ©️2007. Architect Sina Moghanian
Inspiration pour un salon mansardé ou avec mezzanine chalet de taille moyenne avec une cheminée d'angle, un manteau de cheminée en bois, un bar de salon, un mur beige, sol en stratifié et du papier peint.
Inspiration pour un salon mansardé ou avec mezzanine chalet de taille moyenne avec une cheminée d'angle, un manteau de cheminée en bois, un bar de salon, un mur beige, sol en stratifié et du papier peint.
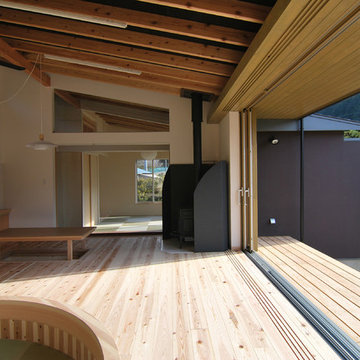
茶畑の家
photo原空間工作所
Cette image montre un salon asiatique de taille moyenne et fermé avec un mur blanc, parquet clair, un poêle à bois, un manteau de cheminée en métal, un bar de salon, un téléviseur indépendant, poutres apparentes, du papier peint et un sol beige.
Cette image montre un salon asiatique de taille moyenne et fermé avec un mur blanc, parquet clair, un poêle à bois, un manteau de cheminée en métal, un bar de salon, un téléviseur indépendant, poutres apparentes, du papier peint et un sol beige.
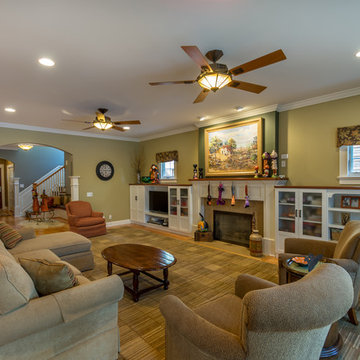
Idée de décoration pour un petit salon tradition fermé avec un mur jaune, parquet clair, une cheminée standard, un manteau de cheminée en bois, un téléviseur encastré, un sol multicolore, un bar de salon, un plafond en papier peint et du papier peint.
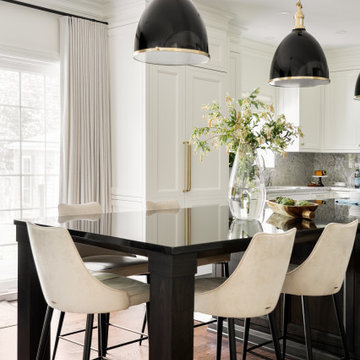
This is a major update to a timeless home built in the 80's. We updated the kitchen by maximizing the length of the space and placing a coffee bar at the far side. We also made the longest island possible in order to make the kitchen feel large and for storage. In addition we added and update to the powder room and the reading nook on the second floor. We also updated the flooring to add a herringbone pattern in the hallway. Finally, as this family room was sunken, we levelled off the drop down to make for a better look and flow.
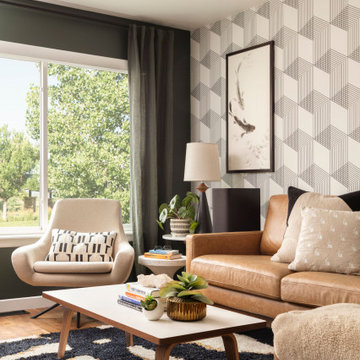
This long space needed flexibility above all else. As frequent hosts to their extended family, we made sure there was plenty of seating to go around, but also met their day-to-day needs with intimate groupings. Much like the kitchen, the family room strikes a balance between the warm brick tones of the fireplace and the handsome green wall finish. Not wanting to miss an opportunity for spunk, we introduced an intricate geometric pattern onto the accent wall giving us a perfect backdrop for the clean lines of the mid-century inspired furniture pieces.
Idées déco de salons avec un bar de salon et du papier peint
5