Idées déco de salons avec un bar de salon et parquet clair
Trier par :
Budget
Trier par:Populaires du jour
61 - 80 sur 1 758 photos
1 sur 3

Here the stair touches down on the lower level of the duplex into an open plan, living dining area. In the background is the ethanol fireplace and CNC milled cabinetry under the windows.
Photo by Brad Dickson
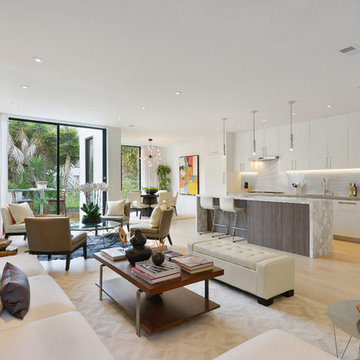
Idée de décoration pour un grand salon design ouvert avec un bar de salon, parquet clair, une cheminée ribbon et un manteau de cheminée en pierre.
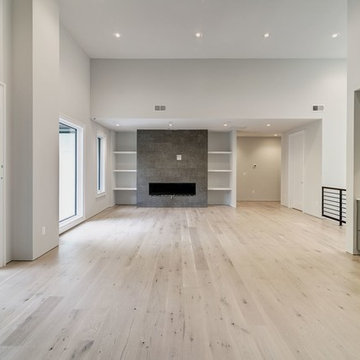
Idée de décoration pour un grand salon minimaliste ouvert avec un bar de salon, un mur blanc, parquet clair, une cheminée ribbon, un manteau de cheminée en carrelage, aucun téléviseur et un sol beige.
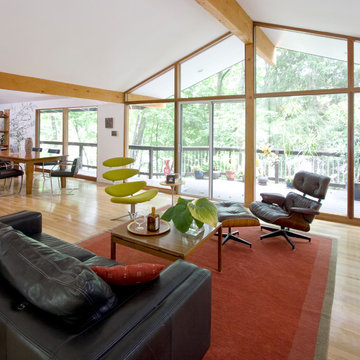
When a tree crushed the the roof of this modern gem, Clawson Architects was entrusted with helping to get it put back together again and then some. New front door, railings and windows. New kitchen and stairs. Whole house renovation. The owners original collections of Mid-Century furniture is completely at home in this original mid-century home.
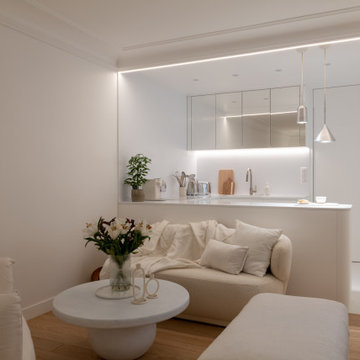
Idéalement situé en plein cœur du Marais sur la mythique place des Vosges, ce duplex sur cour comportait initialement deux contraintes spatiales : sa faible hauteur sous plafond (2,09m au plus bas) et sa configuration tout en longueur.
Le cahier des charges des propriétaires faisait quant à lui mention de plusieurs demandes à satisfaire : la création de trois chambres et trois salles d’eau indépendantes, un espace de réception avec cuisine ouverte, le tout dans une atmosphère la plus épurée possible. Pari tenu !
Le niveau rez-de-chaussée dessert le volume d’accueil avec une buanderie invisible, une chambre avec dressing & espace de travail, ainsi qu’une salle d’eau. Au premier étage, le palier permet l’accès aux sanitaires invités ainsi qu’une seconde chambre avec cabinet de toilette et rangements intégrés. Après quelques marches, le volume s’ouvre sur la salle à manger, dans laquelle prend place un bar intégrant deux caves à vins et une niche en Corian pour le service. Le salon ensuite, où les assises confortables invitent à la convivialité, s’ouvre sur une cuisine immaculée dont les caissons hauts se font oublier derrière des façades miroirs. Enfin, la suite parentale située à l’extrémité de l’appartement offre une chambre fonctionnelle et minimaliste, avec sanitaires et salle d’eau attenante, le tout entièrement réalisé en béton ciré.
L’ensemble des éléments de mobilier, luminaires, décoration, linge de maison & vaisselle ont été sélectionnés & installés par l’équipe d’Ameo Concept, pour un projet clé en main aux mille nuances de blancs.

Living Room
⚜️⚜️⚜️⚜️⚜️⚜️⚜️⚜️⚜️⚜️⚜️⚜️⚜️⚜️
The latest custom home from Golden Fine Homes is a stunning Louisiana French Transitional style home.
This home has five bedrooms and five bathrooms with a flexible floorplan design that allows for a multitude of uses.
A separate dining room, butlers’ pantry, wet-bar with icemaker and beverage refrigerator, a large outdoor living room with grill and fireplace and kids bonus area upstairs. It also has an extra large media closet/room with plenty of space for added indoor storage.
The kitchen is equipped with all high-end appliances with matching custom cabinet panels and gorgeous Mont Blanc quartzite counters. Floor to ceiling custom cabinets with LED lighting, custom hood and custom tile work, including imported italian marble backsplash. Decorator lighting, pot filler and breakfast area overlooking the covered outdoor living space round out the gourmet kitchen.
The master bedroom is accented by a large reading nook with windows to the back yard. The master bathroom is gorgeous with decorator lighting, custom tilework, makeup niche, frameless glass shower and freestanding tub. The master closet has custom cabinetry, dressers and a secure storage room. This gorgeous custom home embodies contemporary elegance.
Perfect for the busy family and those that love to entertain. Located in the new medical district, it’s only a quick 5 minute drive to the hospital. It’s also on the St. George School bus route, with the bus stop located right across the street, so you can watch the kids right from your kitchen window. You simply must see this gorgeous home offering the latest new home design trends and construction technology.
⚜️⚜️⚜️⚜️⚜️⚜️⚜️⚜️⚜️⚜️⚜️⚜️⚜️⚜️
If you are looking for a luxury home builder or remodeler on the Louisiana Northshore; Mandeville, Covington, Folsom, Madisonville or surrounding areas, contact us today.
Website: https://goldenfinehomes.com
Email: info@goldenfinehomes.com
Phone: 985-282-2570
⚜️⚜️⚜️⚜️⚜️⚜️⚜️⚜️⚜️⚜️⚜️⚜️⚜️⚜️
Louisiana custom home builder, Louisiana remodeling, Louisiana remodeling contractor, home builder, remodeling, bathroom remodeling, new home, bathroom renovations, kitchen remodeling, kitchen renovation, custom home builders, home remodeling, house renovation, new home construction, house building, home construction, bathroom remodeler near me, kitchen remodeler near me, kitchen makeovers, new home builders.
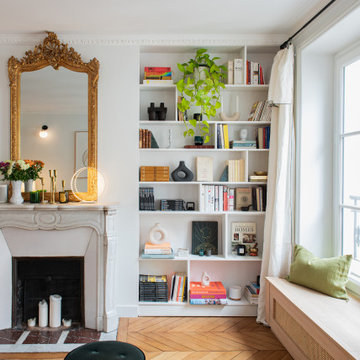
Inspiration pour un salon beige et blanc minimaliste de taille moyenne et ouvert avec un bar de salon, un mur beige, parquet clair, une cheminée standard, un manteau de cheminée en pierre et un téléviseur fixé au mur.
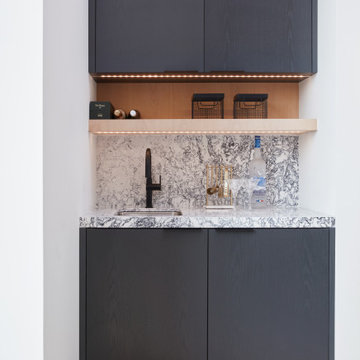
Matte black doors meet a striking black and white quartz countertop and backsplash, complemented by white oak open shelving enhanced with integrated LED lighting strips, creating a stylish and brilliantly lit wet bar.

家族構成:30代夫婦+子供
施工面積: 133.11㎡(40.27坪)
竣工:2022年7月
Inspiration pour un salon gris et noir minimaliste de taille moyenne et ouvert avec un bar de salon, un mur gris, parquet clair, aucune cheminée, un téléviseur fixé au mur, un sol marron, un plafond en papier peint et du papier peint.
Inspiration pour un salon gris et noir minimaliste de taille moyenne et ouvert avec un bar de salon, un mur gris, parquet clair, aucune cheminée, un téléviseur fixé au mur, un sol marron, un plafond en papier peint et du papier peint.
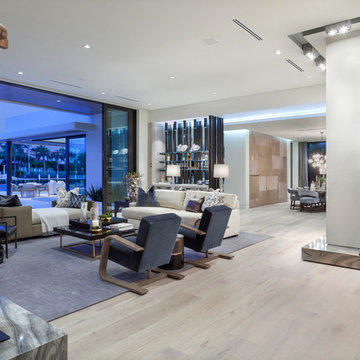
Edward C. Butera
Exemple d'un grand salon tendance ouvert avec un bar de salon, un mur blanc, parquet clair, une cheminée ribbon et un manteau de cheminée en pierre.
Exemple d'un grand salon tendance ouvert avec un bar de salon, un mur blanc, parquet clair, une cheminée ribbon et un manteau de cheminée en pierre.

This home in Napa off Silverado was rebuilt after burning down in the 2017 fires. Architect David Rulon, a former associate of Howard Backen, are known for this Napa Valley industrial modern farmhouse style. The great room has trussed ceiling and clerestory windows that flood the space with indirect natural light. Nano style doors opening to a covered screened in porch leading out to the pool. Metal fireplace surround and book cases as well as Bar shelving done by Wyatt Studio, moroccan CLE tile backsplash, quartzite countertops,
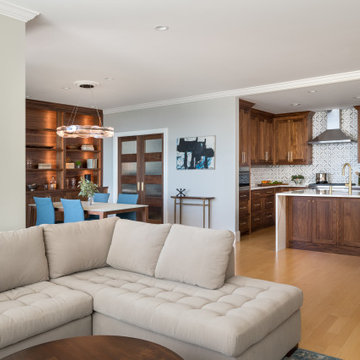
Aménagement d'un salon contemporain de taille moyenne et ouvert avec un bar de salon, un mur gris, parquet clair, une cheminée standard et un téléviseur dissimulé.
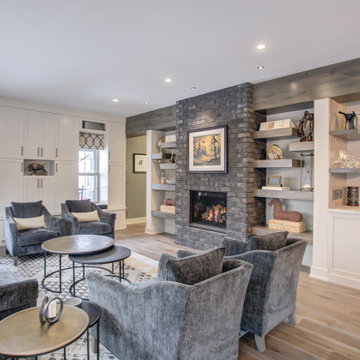
This home was a total renovation overhaul! I started working with this wonderful family a couple of years ago on the exterior and it grew from there! Exterior, full main floor, full upper floor and bonus room all renovated by the time we were done. The addition of wood beams, hardwood flooring and brick bring depth and warmth to the house. We added a lot of different lighting throughout the house. Lighting for art, accent and task lighting - there is no shortage now. Herringbone and diagonal tile bring character along with varied finishes throughout the house. We played with different light fixtures, metals and textures and we believe the result is truly amazing! Basement next?
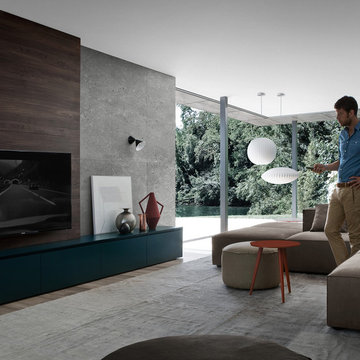
NOVAMOBILI REVERSE WOHNZIMMER
Cette image montre un grand salon mansardé ou avec mezzanine design avec un bar de salon, un mur gris, parquet clair, aucune cheminée, aucun téléviseur et un sol marron.
Cette image montre un grand salon mansardé ou avec mezzanine design avec un bar de salon, un mur gris, parquet clair, aucune cheminée, aucun téléviseur et un sol marron.
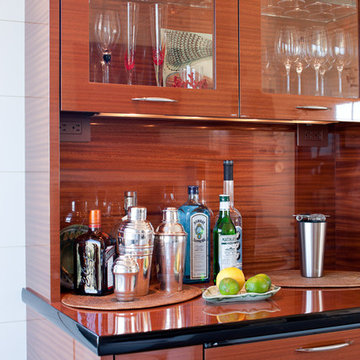
Custom dry bar cabinetry.
Cette image montre un petit salon marin ouvert avec un bar de salon, un mur blanc et parquet clair.
Cette image montre un petit salon marin ouvert avec un bar de salon, un mur blanc et parquet clair.

A curved sectional sofa and round tufted leather ottoman bring comfort and style to this Aspen great room. Introducing these circular forms in to a large rectangular space helped to divide the room and create a seamless flow. It's a great gathering spot for the family. The shaped area rug was customized to define the seating arrangement.

Family Room
Aménagement d'un grand salon classique ouvert avec un bar de salon, un mur gris, parquet clair, un téléviseur fixé au mur, un sol marron, une cheminée ribbon et un plafond décaissé.
Aménagement d'un grand salon classique ouvert avec un bar de salon, un mur gris, parquet clair, un téléviseur fixé au mur, un sol marron, une cheminée ribbon et un plafond décaissé.

Bei der Einrichtung und Gestaltung Ihrer Wohnung gibt es ein Element, das jedem Raum eine besondere Atmosphäre und einen ganz besonderen Charakter verleihen kann, das ist die richtige Wandfarbe. Bei diese Altbau Wohnung haben wir das Beige als Wandfarbe benutzt von Farrow and Ball
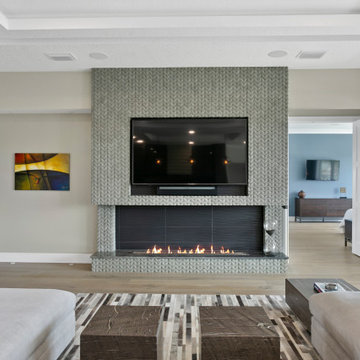
Inspiration pour un salon mansardé ou avec mezzanine design de taille moyenne avec un bar de salon, un mur gris, parquet clair, une cheminée ribbon, un manteau de cheminée en pierre, un téléviseur encastré, un sol gris et différents designs de plafond.

Sorgfältig ausgewählte Materialien wie die heimische Eiche, Lehmputz an den Wänden sowie eine Holzakustikdecke prägen dieses Interior. Hier wurde nichts dem Zufall überlassen, sondern alles integriert sich harmonisch. Die hochwirksame Akustikdecke von Lignotrend sowie die hochwertige Beleuchtung von Erco tragen zum guten Raumgefühl bei. Was halten Sie von dem Tunnelkamin? Er verbindet das Esszimmer mit dem Wohnzimmer.
Idées déco de salons avec un bar de salon et parquet clair
4