Idées déco de salons avec un bar de salon et sol en stratifié
Trier par :
Budget
Trier par:Populaires du jour
161 - 180 sur 300 photos
1 sur 3
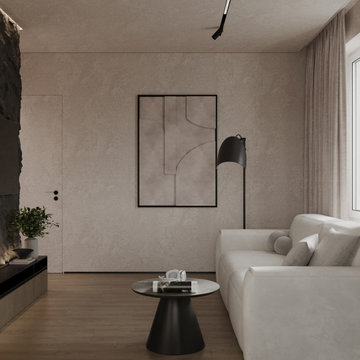
Cette image montre un salon gris et blanc design de taille moyenne et ouvert avec un bar de salon, un mur beige, sol en stratifié, aucune cheminée, un téléviseur fixé au mur, un sol marron, un plafond en papier peint et du papier peint.
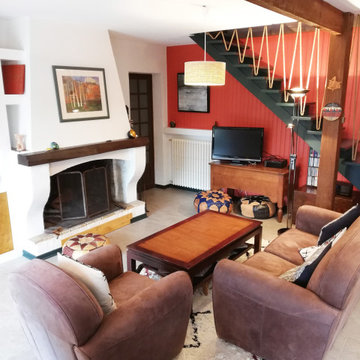
Modernisation de l'espace, optimisation de la circulation, pose d'un plafond isolant au niveau phonique, création d'une bibliothèque sur mesure, création de rangements.
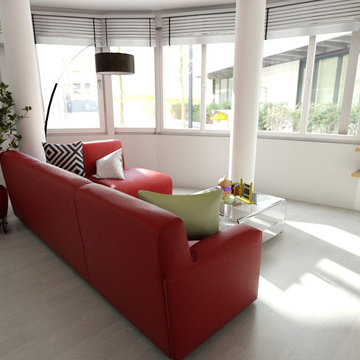
IDeco-LaFée
Cette image montre un salon design de taille moyenne et ouvert avec un bar de salon, un mur blanc, sol en stratifié, un téléviseur fixé au mur et un sol gris.
Cette image montre un salon design de taille moyenne et ouvert avec un bar de salon, un mur blanc, sol en stratifié, un téléviseur fixé au mur et un sol gris.
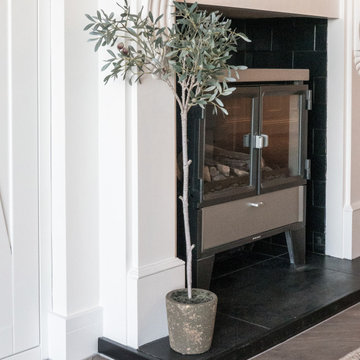
Gracing the coast of Shanklin, on the Isle of Wight, we are proud to showcase the full transformation of this beautiful apartment, including new bathroom and completely bespoke kitchen, lovingly designed and created by the Wooldridge Interiors team!
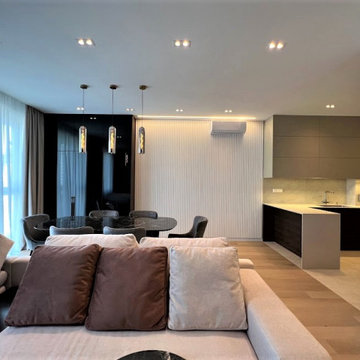
Капитальный ремонт двухкомнатной квартиры в новостройке 114 м2
Idée de décoration pour un salon design de taille moyenne et ouvert avec un bar de salon, un mur beige, sol en stratifié, aucune cheminée, un téléviseur indépendant, un sol marron et du papier peint.
Idée de décoration pour un salon design de taille moyenne et ouvert avec un bar de salon, un mur beige, sol en stratifié, aucune cheminée, un téléviseur indépendant, un sol marron et du papier peint.
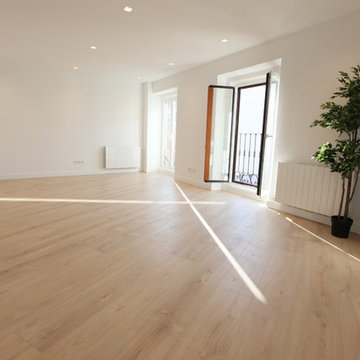
Aménagement d'un salon contemporain de taille moyenne et ouvert avec un bar de salon, un mur blanc, sol en stratifié, aucune cheminée, aucun téléviseur et un sol beige.
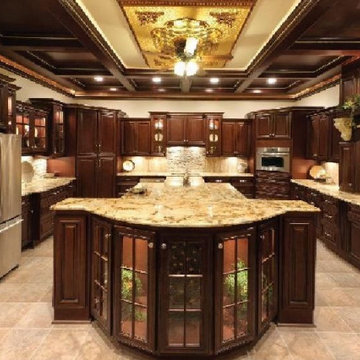
This discerning choice of rich and beautiful raised panel style with a solid wood face frame and plywood box construction is awesome. It is elegant and beautiful. The doors are full overlay, soft closing with six-way adjustable hinges. The exterior is color-matched with the interior. This cabinet style has ¾” adjustable shelves. If this color and style fit in with your kitchen decor, then it is an excellent choice. Otherwise, you can plan your wall color and flooring around the cabinets and countertops.
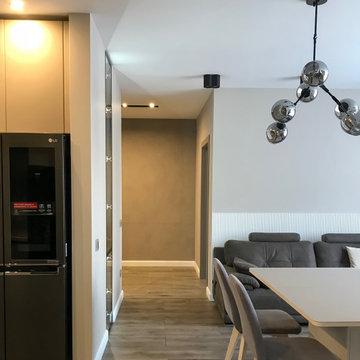
Прихожая плавно перетекает в общее пространство гостиной-столовой, с прямоугольным раскладным столом на 4-8 персон, большим удобным диваном с оттоманкой и приставным пуфом. Кухня встроенная в нишу, тем самым не обращает на себя внимание и является одним целым с пространством столовой. Все пространство квартиры выполнено в спокойных тёплых тонах, с акцентами серых и черных оттенков. Интерьер выполнен с учётом всех пожеланий молодого мужчины проживающего здесь.
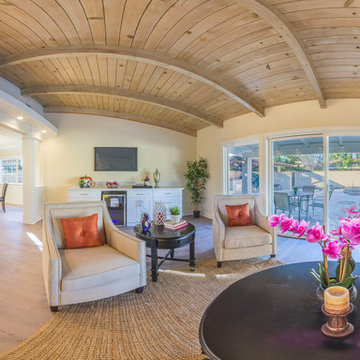
Michael J King
Idée de décoration pour un grand salon vintage ouvert avec un bar de salon, un mur beige, sol en stratifié, aucune cheminée, un téléviseur fixé au mur et un sol beige.
Idée de décoration pour un grand salon vintage ouvert avec un bar de salon, un mur beige, sol en stratifié, aucune cheminée, un téléviseur fixé au mur et un sol beige.
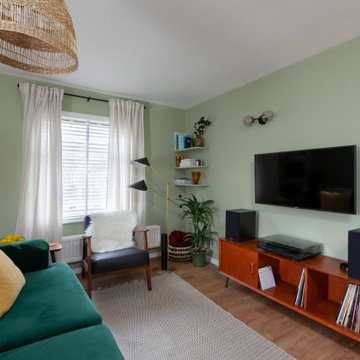
Mid-century inspired green living room designed as a multi-functional space.
Réalisation d'un salon minimaliste de taille moyenne et fermé avec un bar de salon, un mur vert, sol en stratifié et un téléviseur fixé au mur.
Réalisation d'un salon minimaliste de taille moyenne et fermé avec un bar de salon, un mur vert, sol en stratifié et un téléviseur fixé au mur.
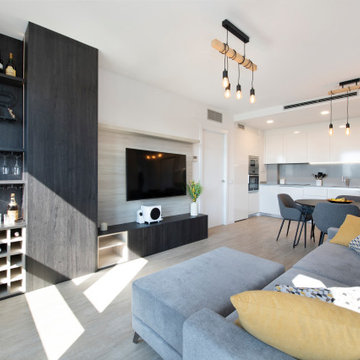
Réalisation d'un salon minimaliste de taille moyenne et ouvert avec un bar de salon, un mur blanc, sol en stratifié, un téléviseur fixé au mur, aucune cheminée et un sol marron.
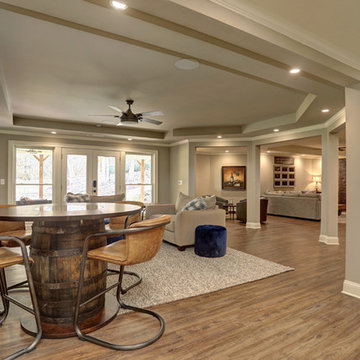
Cleve Harry Phtography
Aménagement d'un grand salon montagne ouvert avec un bar de salon, un mur gris, sol en stratifié, un téléviseur fixé au mur et un sol marron.
Aménagement d'un grand salon montagne ouvert avec un bar de salon, un mur gris, sol en stratifié, un téléviseur fixé au mur et un sol marron.
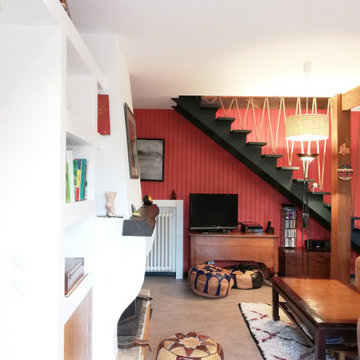
Modernisation de l'espace, optimisation de la circulation, pose d'un plafond isolant au niveau phonique, création d'une bibliothèque sur mesure, création de rangements.
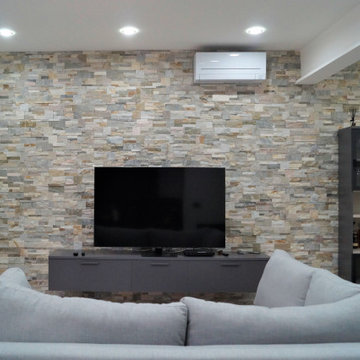
Inspiration pour un salon minimaliste de taille moyenne et ouvert avec un bar de salon, un mur beige, sol en stratifié, aucune cheminée, un téléviseur fixé au mur et un sol beige.
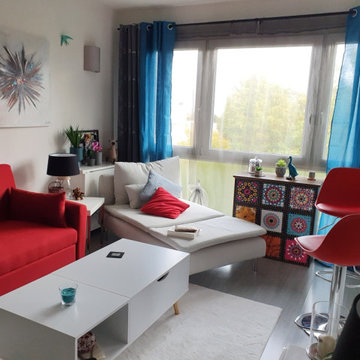
Cette photo montre un petit salon tendance avec un bar de salon, un mur blanc, sol en stratifié, aucune cheminée, un téléviseur indépendant et un sol gris.
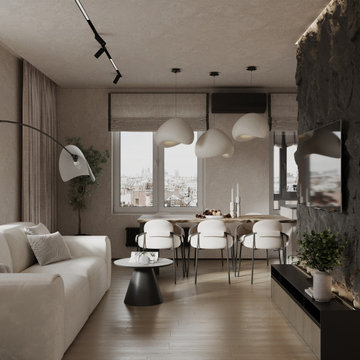
Cette image montre un salon gris et blanc design de taille moyenne et ouvert avec un bar de salon, un mur beige, sol en stratifié, aucune cheminée, un téléviseur fixé au mur, un sol marron, un plafond en papier peint et du papier peint.
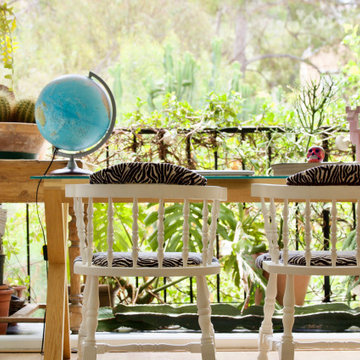
Este es uno de nuestros proyectos más especiales, puesto que es uno de esos casos que todo profesional desea: cuando el cliente confía en tu criterio y podéis trabajar juntos desde el principio hasta el final en perfecta sinergia.
En primavera, el jazmín de leche que trepa por la barandilla de la terraza, invade con sus flores y su perfume toda la vivienda. El piso de 100m² aproximadamente y con orientación sur, recibe luz durante todo el año debido a la terraza de 5 metros de longitud que posee el salón, por lo que se decidió realizar una reforma completa de la cocina, integrándola con en este, aprovechando así las maravillosas vista al parque de eucaliptos.
Debido a la reforma, el presupuesto de decoración del cliente era bastante ajustado, por lo que decidió confiar en nuestro criterio y dejarnos escoger mobiliario. Escogimos piezas que restauramos y personalizamos dándoles un estilo personalizado y único.
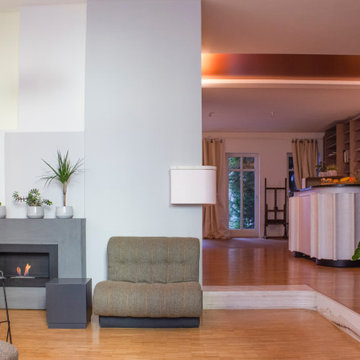
Inspiration pour un grand salon traditionnel ouvert avec un bar de salon, un mur gris, sol en stratifié, un sol marron et un plafond décaissé.
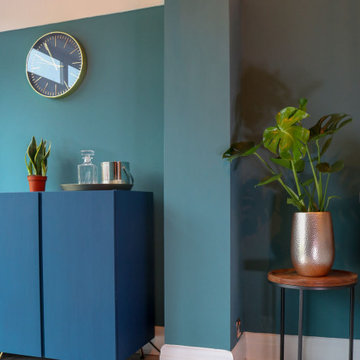
We were briefed to carry out an interior design and specification proposal so that the client could implement the work themselves. The goal was to modernise this space with a bold colour scheme, come up with an alternative solution for the fireplace to make it less imposing, and create a social hub for entertaining friends and family with added seating and storage. The space needed to function for lots of different purposes such as watching the football with friends, a space that was safe enough for their baby to play and store toys, with finishes that are durable enough for family life. The room design included an Ikea hack drinks cabinet which was customised with a lick of paint and new feet, seating for up to seven people and extra storage for their babies toys to be hidden from sight.
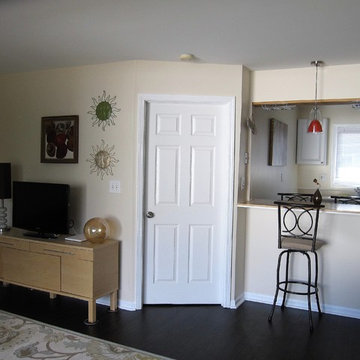
This project included prepping and painting several interior areas and surfaces including walls, moldings and windows.
Aménagement d'un salon contemporain de taille moyenne et ouvert avec un bar de salon, un mur beige, sol en stratifié, aucune cheminée, un téléviseur indépendant et un sol noir.
Aménagement d'un salon contemporain de taille moyenne et ouvert avec un bar de salon, un mur beige, sol en stratifié, aucune cheminée, un téléviseur indépendant et un sol noir.
Idées déco de salons avec un bar de salon et sol en stratifié
9