Idées déco de salons avec un bar de salon et un manteau de cheminée en bois
Trier par :
Budget
Trier par:Populaires du jour
21 - 40 sur 385 photos
1 sur 3
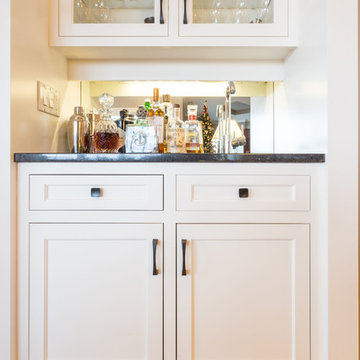
CWC Peter Atkins
Cette photo montre un salon tendance de taille moyenne et ouvert avec un bar de salon, un mur blanc, un sol en bois brun, une cheminée standard, un manteau de cheminée en bois et un téléviseur fixé au mur.
Cette photo montre un salon tendance de taille moyenne et ouvert avec un bar de salon, un mur blanc, un sol en bois brun, une cheminée standard, un manteau de cheminée en bois et un téléviseur fixé au mur.
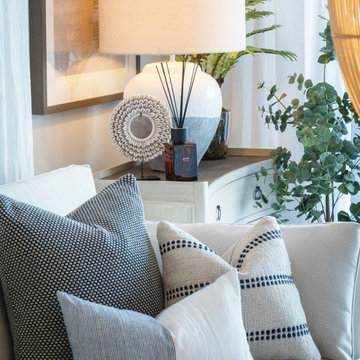
Gracing the coast of Shanklin, on the Isle of Wight, we are proud to showcase the full transformation of this beautiful apartment, including new bathroom and completely bespoke kitchen, lovingly designed and created by the Wooldridge Interiors team!
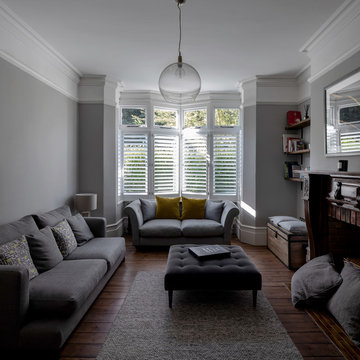
Peter Landers
Aménagement d'un salon victorien de taille moyenne et fermé avec un bar de salon, un mur gris, un sol en bois brun, une cheminée standard, un manteau de cheminée en bois et un sol marron.
Aménagement d'un salon victorien de taille moyenne et fermé avec un bar de salon, un mur gris, un sol en bois brun, une cheminée standard, un manteau de cheminée en bois et un sol marron.
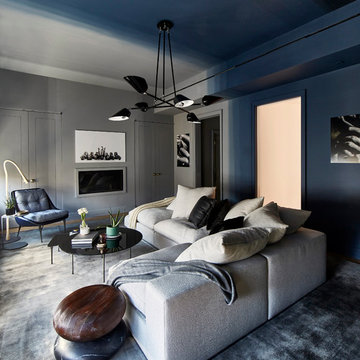
Idée de décoration pour un salon minimaliste de taille moyenne et fermé avec un bar de salon, un mur multicolore, parquet clair, une cheminée standard, un manteau de cheminée en bois et aucun téléviseur.
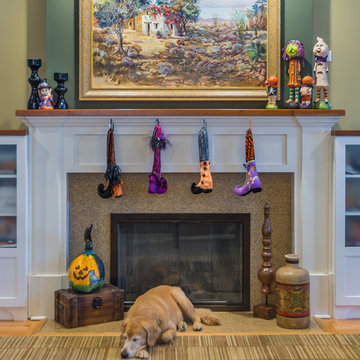
Aménagement d'un petit salon classique fermé avec un mur beige, parquet clair, une cheminée standard, un manteau de cheminée en bois, un bar de salon, un téléviseur encastré, un plafond en papier peint et du papier peint.
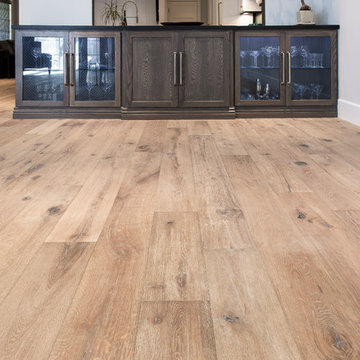
Stunning European white oak flooring with beautiful character and oil finish.
Design and craft by Muggs Construction, material from Conejo Hardwoods.
Chad Jones Photography

Cesar Rubio Photography
Exemple d'un grand salon chic ouvert avec un bar de salon, un mur gris, parquet clair, une cheminée standard, un manteau de cheminée en bois et un téléviseur encastré.
Exemple d'un grand salon chic ouvert avec un bar de salon, un mur gris, parquet clair, une cheminée standard, un manteau de cheminée en bois et un téléviseur encastré.
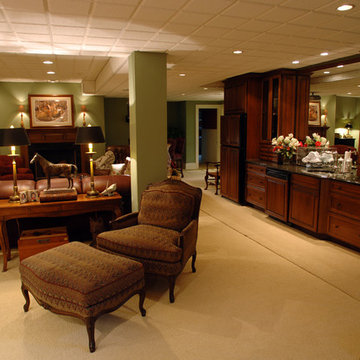
Inspiration pour un grand salon traditionnel fermé avec un bar de salon, un mur vert, moquette, une cheminée standard, un manteau de cheminée en bois et aucun téléviseur.
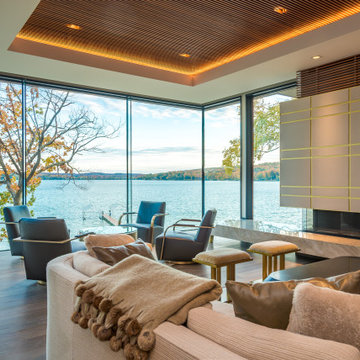
This modern waterfront home was built for today’s contemporary lifestyle with the comfort of a family cottage. Walloon Lake Residence is a stunning three-story waterfront home with beautiful proportions and extreme attention to detail to give both timelessness and character. Horizontal wood siding wraps the perimeter and is broken up by floor-to-ceiling windows and moments of natural stone veneer.
The exterior features graceful stone pillars and a glass door entrance that lead into a large living room, dining room, home bar, and kitchen perfect for entertaining. With walls of large windows throughout, the design makes the most of the lakefront views. A large screened porch and expansive platform patio provide space for lounging and grilling.
Inside, the wooden slat decorative ceiling in the living room draws your eye upwards. The linear fireplace surround and hearth are the focal point on the main level. The home bar serves as a gathering place between the living room and kitchen. A large island with seating for five anchors the open concept kitchen and dining room. The strikingly modern range hood and custom slab kitchen cabinets elevate the design.
The floating staircase in the foyer acts as an accent element. A spacious master suite is situated on the upper level. Featuring large windows, a tray ceiling, double vanity, and a walk-in closet. The large walkout basement hosts another wet bar for entertaining with modern island pendant lighting.
Walloon Lake is located within the Little Traverse Bay Watershed and empties into Lake Michigan. It is considered an outstanding ecological, aesthetic, and recreational resource. The lake itself is unique in its shape, with three “arms” and two “shores” as well as a “foot” where the downtown village exists. Walloon Lake is a thriving northern Michigan small town with tons of character and energy, from snowmobiling and ice fishing in the winter to morel hunting and hiking in the spring, boating and golfing in the summer, and wine tasting and color touring in the fall.

Open concept living space opens to dining, kitchen, and covered deck - HLODGE - Unionville, IN - Lake Lemon - HAUS | Architecture For Modern Lifestyles (architect + photographer) - WERK | Building Modern (builder)
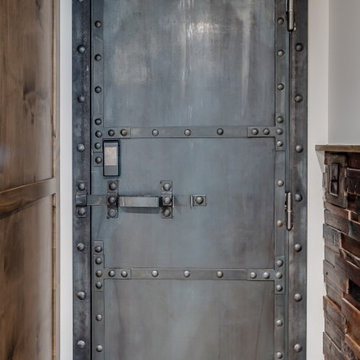
When our long-time VIP clients let us know they were ready to finish the basement that was a part of our original addition we were jazzed, and for a few reasons.
One, they have complete trust in us and never shy away from any of our crazy ideas, and two they wanted the space to feel like local restaurant Brick & Bourbon with moody vibes, lots of wooden accents, and statement lighting.
They had a couple more requests, which we implemented such as a movie theater room with theater seating, completely tiled guest bathroom that could be "hosed down if necessary," ceiling features, drink rails, unexpected storage door, and wet bar that really is more of a kitchenette.
So, not a small list to tackle.
Alongside Tschida Construction we made all these things happen.
Photographer- Chris Holden Photos
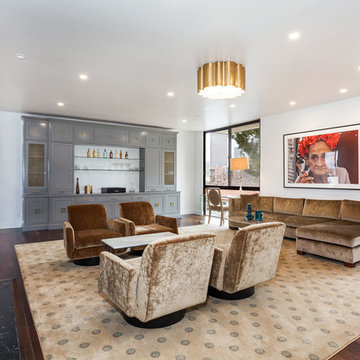
Idées déco pour un grand salon contemporain fermé avec un bar de salon, un mur blanc, parquet foncé, une cheminée standard, un manteau de cheminée en bois, un téléviseur fixé au mur et un sol marron.

Open concept living space opens to dining, kitchen, and covered deck - HLODGE - Unionville, IN - Lake Lemon - HAUS | Architecture For Modern Lifestyles (architect + photographer) - WERK | Building Modern (builder)
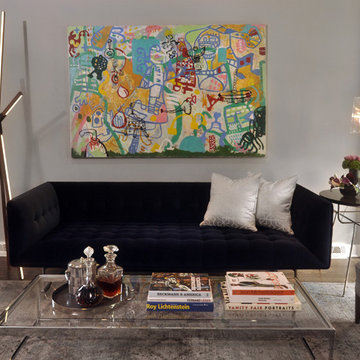
Mieke Zuiderweg
Idée de décoration pour un grand salon minimaliste fermé avec un bar de salon, un mur gris, parquet foncé, une cheminée standard, un manteau de cheminée en bois et aucun téléviseur.
Idée de décoration pour un grand salon minimaliste fermé avec un bar de salon, un mur gris, parquet foncé, une cheminée standard, un manteau de cheminée en bois et aucun téléviseur.
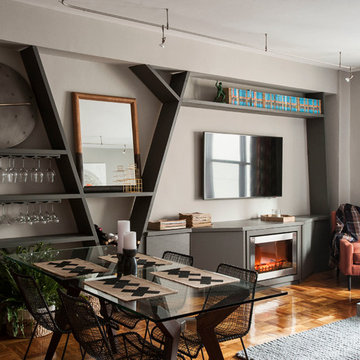
We wanted to give our client a masculine living room that emphasized the modern, clean lines of the architecture and also maximized space for entertaining. With a custom built-in, we were able to define with living and dining areas, provide ample storage, and set the stage for entertaining with wine + glass storage. Comfort was also key, so we selected cozy textures and warm woods all balanced with the large scale art pieces.
Photos by Matthew Williams
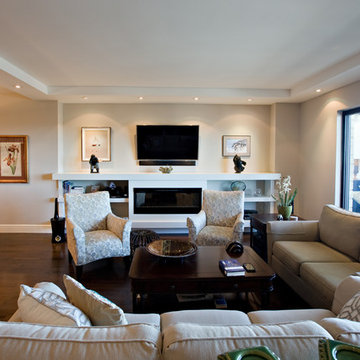
Red Photo Co.
Cette image montre un salon traditionnel de taille moyenne et ouvert avec un bar de salon, un mur gris, parquet foncé, une cheminée ribbon, un manteau de cheminée en bois, un téléviseur encastré et un sol marron.
Cette image montre un salon traditionnel de taille moyenne et ouvert avec un bar de salon, un mur gris, parquet foncé, une cheminée ribbon, un manteau de cheminée en bois, un téléviseur encastré et un sol marron.
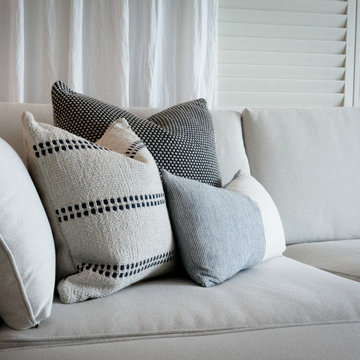
Gracing the coast of Shanklin, on the Isle of Wight, we are proud to showcase the full transformation of this beautiful apartment, including new bathroom and completely bespoke kitchen, lovingly designed and created by the Wooldridge Interiors team!
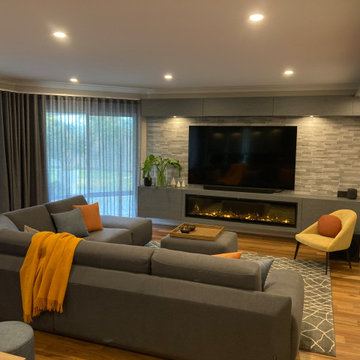
In this project we had to overcome two challenges to create a beautiful firewall/media feature.
First: How do we make the smallest wall in the room appear larger, thus altering the existing tunnel effect
Second: How can we make this wall a feature without removing the A/C unit which was off center…..
As it is evident we overcame these obstacles successfully and our client was thrilled with the result!
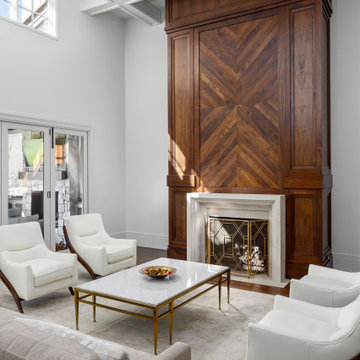
Spacious living room with tall coffered ceiling, exquisite limestone fireplace with an amazing wooden chevron pattern surround.
Interior Design by Lauren Heather Design Studio.
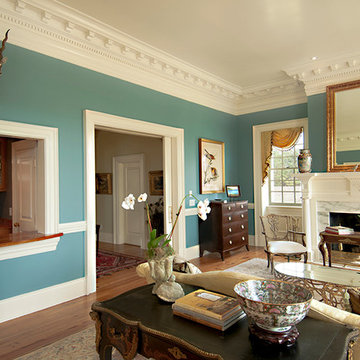
Natural cherry wood wet bar compliments the traditional painted wood in the drawing room. The transitional style adds a touch of modern instincts in this classic home.
Idées déco de salons avec un bar de salon et un manteau de cheminée en bois
2