Idées déco de salons avec un bar de salon et un manteau de cheminée en brique
Trier par :
Budget
Trier par:Populaires du jour
61 - 80 sur 402 photos
1 sur 3
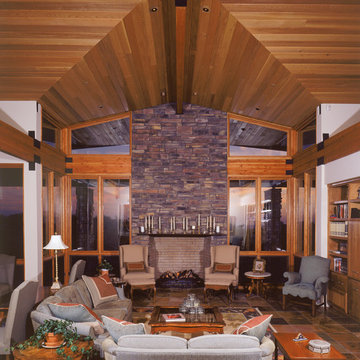
Cette photo montre un salon ouvert avec un bar de salon, un sol en carrelage de céramique, une cheminée standard, un manteau de cheminée en brique et un téléviseur encastré.
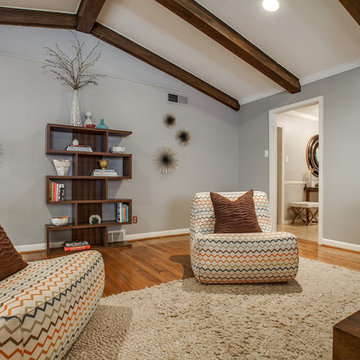
The goal of this whole home refresh was to create a fun, fresh and collected look that was both kid-friendly and livable. Cosmetic updates included selecting vibrantly colored and happy hues, bold wallpaper and modern accents to create a dynamic family-friendly home.
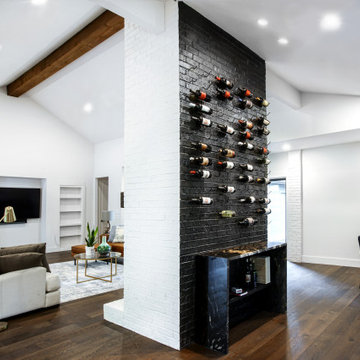
Open concept living room. Back of the fireplace upgraded with hand-made, custom wine hooks for wine gallery display. Vaulted ceiling with beam. Built-in open cabinets. Painted exposed brick throughout. Hardwood floors. Mid-century modern interior design
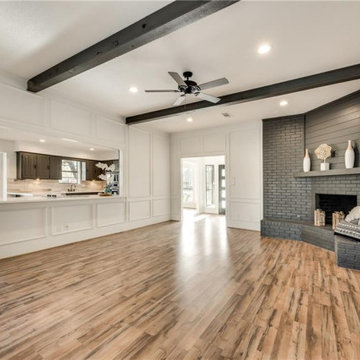
Paneling SW Pure White, Fireplace SW Urbane Bronze
Cette image montre un salon traditionnel de taille moyenne et ouvert avec un bar de salon, un mur blanc, sol en stratifié, une cheminée d'angle, un manteau de cheminée en brique, un téléviseur fixé au mur, poutres apparentes et du lambris.
Cette image montre un salon traditionnel de taille moyenne et ouvert avec un bar de salon, un mur blanc, sol en stratifié, une cheminée d'angle, un manteau de cheminée en brique, un téléviseur fixé au mur, poutres apparentes et du lambris.
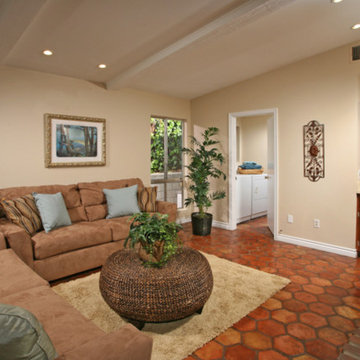
Cette photo montre un salon chic de taille moyenne et fermé avec un bar de salon, un mur beige, tomettes au sol, aucun téléviseur, une cheminée standard et un manteau de cheminée en brique.
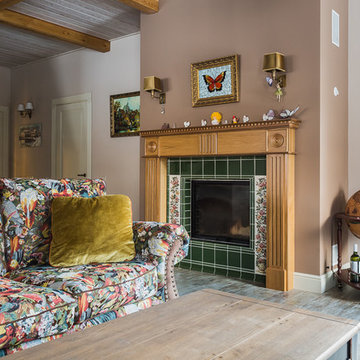
Дом в Подмосковье
Idée de décoration pour un salon mansardé ou avec mezzanine tradition de taille moyenne avec un bar de salon, un mur beige, un sol en carrelage de porcelaine, une cheminée ribbon, un manteau de cheminée en brique, un téléviseur indépendant, un sol beige et poutres apparentes.
Idée de décoration pour un salon mansardé ou avec mezzanine tradition de taille moyenne avec un bar de salon, un mur beige, un sol en carrelage de porcelaine, une cheminée ribbon, un manteau de cheminée en brique, un téléviseur indépendant, un sol beige et poutres apparentes.
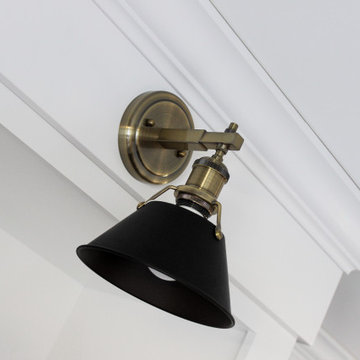
Our clients in Tower Lakes, IL, needed more storage and functionality from their kitchen. They were primarily focused on finding the right combination of cabinets, shelves, and drawers that fit all their cookware, flatware, and appliances. They wanted a brighter, bigger space with a natural cooking flow and plenty of storage. Soffits and crown molding needed to be removed to make the kitchen feel larger. Redesign elements included: relocating the fridge, adding a baking station and coffee bar, and placing the microwave in the kitchen island.
Advance Design Studio’s Claudia Pop offered functional, creative, and unique solutions to the homeowners’ problems. Our clients wanted a unique kitchen that was not completely white, a balance of design and function. Claudia offered functional, creative, and unique solutions to Chad and Karen’s kitchen design challenges. The first thing to go was soffits. Today, most kitchens can benefit from the added height and space; removing soffits is nearly always step one. Steely gray-blue was the color of choice for a freshly unique look bringing a sophisticated-looking space to wrap around the fresh new kitchen. Cherry cabinetry in a true brown stain compliments the stormy accents with sharp contrasting white Cambria quartz top balancing out the space with a dramatic flair.
“We wanted something unique and special in this space, something none of the neighbors would have,” said Claudia.
The dramatic veined Cambria countertops continue upward into a backsplash behind three complimentary open shelves. These countertops provide visual texture and movement in the kitchen. The kitchen includes two larder cabinets for both the coffee bar and baking station. The kitchen is now functional and unique in design.
“When we design a new kitchen space, as designers, we are always looking for ways to balance interesting design elements with practical functionality,” Claudia said. “This kitchen’s new design is not only way more functional but is stunning in a way a piece of art can catch one’s attention.”
Decorative mullions with mirrored inserts sit atop dual sentinel pantries flanking the new refrigerator, while a 48″ dual fuel Wolf range replaced the island cooktop and double oven. The new microwave is cleverly hidden within the island, eliminating the cluttered counter and attention-grabbing wall of stainless steel from the previous space.
The family room was completely renovated, including a beautifully functional entertainment bar with the same combination of woods and stone as the kitchen and coffee bar. Mesh inserts instead of plain glass add visual texture while revealing pristine glassware. Handcrafted built-ins surround the fireplace.
The beautiful and efficient design created by designer Claudia transitioned directly to the installation team seamlessly, much like the basement project experience Chad and Karen enjoyed previously.
“We definitely will and have recommended Advance Design Studio to friends who are looking to embark on a project small or large,” Karen said.
“Everything that was designed and built exactly how we envisioned it, and we are really enjoying it to its full potential,” Karen said.
Our award-winning design team would love to create a beautiful, functional, and spacious place for you and your family. With our “Common Sense Remodeling” approach, the process of renovating your home has never been easier. Contact us today at 847-665-1711 or schedule an appointment.
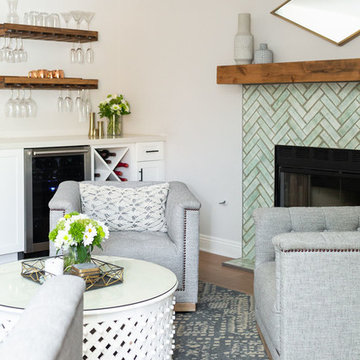
This living room got an upgraded look with the help of new paint, furnishings, fireplace tiling and the installation of a bar area. Our clients like to party and they host very often... so they needed a space off the kitchen where adults can make a cocktail and have a conversation while listening to music. We accomplished this with conversation style seating around a coffee table. We designed a custom built-in bar area with wine storage and beverage fridge, and floating shelves for storing stemware and glasses. The fireplace also got an update with beachy glazed tile installed in a herringbone pattern and a rustic pine mantel. The homeowners are also love music and have a large collection of vinyl records. We commissioned a custom record storage cabinet from Hansen Concepts which is a piece of art and a conversation starter of its own. The record storage unit is made of raw edge wood and the drawers are engraved with the lyrics of the client's favorite songs. It's a masterpiece and will be an heirloom for sure.
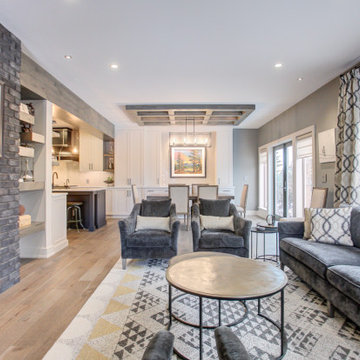
This home was a total renovation overhaul! I started working with this wonderful family a couple of years ago on the exterior and it grew from there! Exterior, full main floor, full upper floor and bonus room all renovated by the time we were done. The addition of wood beams, hardwood flooring and brick bring depth and warmth to the house. We added a lot of different lighting throughout the house. Lighting for art, accent and task lighting - there is no shortage now. Herringbone and diagonal tile bring character along with varied finishes throughout the house. We played with different light fixtures, metals and textures and we believe the result is truly amazing! Basement next?
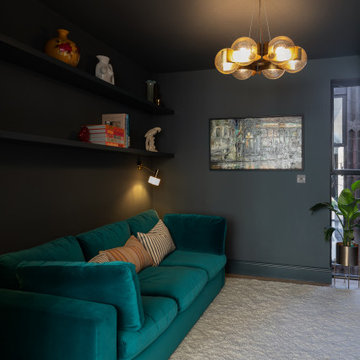
Idées déco pour un petit salon contemporain fermé avec un bar de salon, un mur noir, un sol en bois brun, une cheminée standard, un manteau de cheminée en brique, un téléviseur fixé au mur et un sol beige.
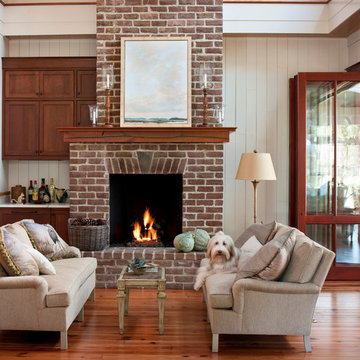
Helen Norman
Réalisation d'un salon tradition de taille moyenne et ouvert avec un mur blanc, un sol en bois brun, un manteau de cheminée en brique, un bar de salon, une cheminée standard et éclairage.
Réalisation d'un salon tradition de taille moyenne et ouvert avec un mur blanc, un sol en bois brun, un manteau de cheminée en brique, un bar de salon, une cheminée standard et éclairage.
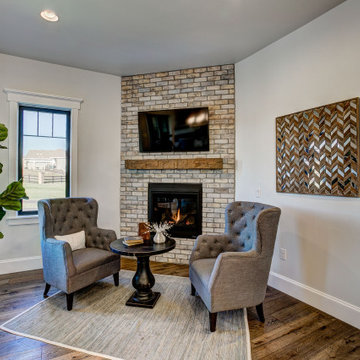
Idée de décoration pour un grand salon bohème ouvert avec un bar de salon, un mur gris, parquet foncé, une cheminée standard, un manteau de cheminée en brique, un téléviseur encastré et un sol marron.
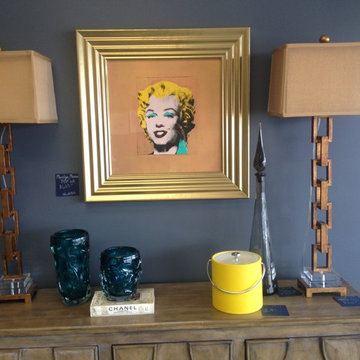
This is a buffet set up, could be used as a bar or media console. The lamps, buffet piece and blue chagall vases are all new, the ice bucket, glass genie bottle and marilyn print are all vintage.
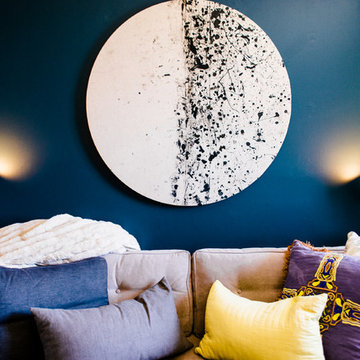
Dark wall with yellow accent and stringing art.
Exemple d'un salon éclectique de taille moyenne et ouvert avec un bar de salon, un mur bleu, un sol en bois brun, une cheminée d'angle, un manteau de cheminée en brique et un téléviseur fixé au mur.
Exemple d'un salon éclectique de taille moyenne et ouvert avec un bar de salon, un mur bleu, un sol en bois brun, une cheminée d'angle, un manteau de cheminée en brique et un téléviseur fixé au mur.
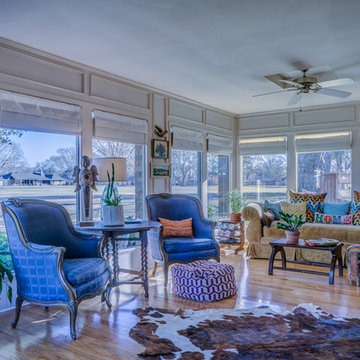
Inspiration pour un grand salon traditionnel ouvert avec un bar de salon, un mur beige, parquet clair, une cheminée standard, un manteau de cheminée en brique et un téléviseur fixé au mur.
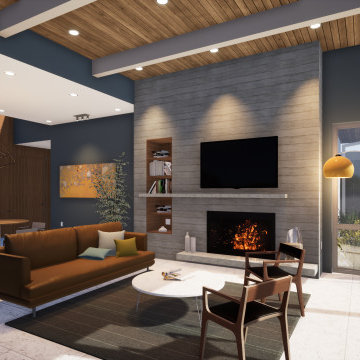
The large living/dining room opens to the pool and outdoor entertainment area through a large set of sliding pocket doors. The walnut wall leads from the entry into the main space of the house and conceals the laundry room and garage door. A built-in bar faces the backyard and adds to the entertainment potential for the house.
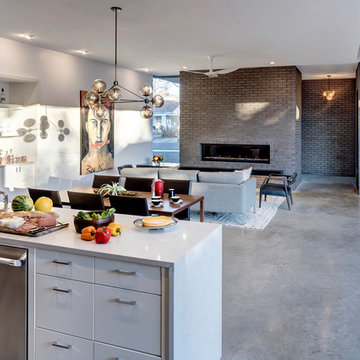
The Main Stay House exists as a straightforward proposal on an urban infill lot, paring down the components of a house to a minimal amount of planes and openings. The scheme is anchored by a modern entry sequence and a staircase volume, both clad in iron spot masonry externally and internally, creating thresholds between the respective realms of public, common and private, by minimal means. The masonry contrasts with an otherwise muted interior atmosphere of smooth, desaturated surfaces.
The entry sequence is a twist upon the conventional domestic front door, front facade, and fence. The front masonry wall replaces the typical residential fence and frames an indirect access to the front door, functioning as a privacy barrier while revealing slices of the interior to the public street.
The staircase bifurcates the layout to provide a clear division between the common and private zones of the house, while clearly reading as a mass from all outside view. Brick and glass become portals between common and private zones.
The design consolidates the service core along the west façade, allowing the structure to fully open the living zone to the pool court and existing trees. This directly connects interior and exterior, as well as human and nature. Freedom to vary the program or functional use of the area is enabled and strongly encouraged.
Photography: Charles Davis Smith
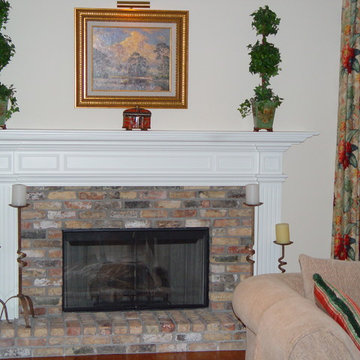
Inspiration pour un grand salon traditionnel ouvert avec un bar de salon, un mur beige, un sol en bois brun, une cheminée standard, un manteau de cheminée en brique, un téléviseur encastré et un sol marron.
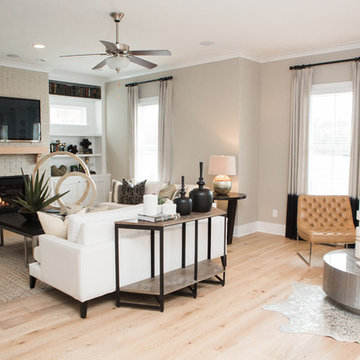
Southern Love Studios
Cette photo montre un grand salon tendance ouvert avec un bar de salon, un mur beige, parquet clair, une cheminée standard, un manteau de cheminée en brique et aucun téléviseur.
Cette photo montre un grand salon tendance ouvert avec un bar de salon, un mur beige, parquet clair, une cheminée standard, un manteau de cheminée en brique et aucun téléviseur.
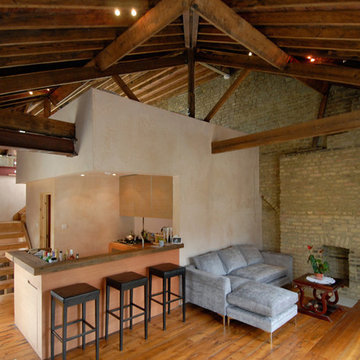
Photo © Soluri Architecture
Réalisation d'un petit salon mansardé ou avec mezzanine design avec un bar de salon, un mur beige, parquet clair, un poêle à bois, un manteau de cheminée en brique et aucun téléviseur.
Réalisation d'un petit salon mansardé ou avec mezzanine design avec un bar de salon, un mur beige, parquet clair, un poêle à bois, un manteau de cheminée en brique et aucun téléviseur.
Idées déco de salons avec un bar de salon et un manteau de cheminée en brique
4