Idées déco de salons avec un bar de salon et un mur bleu
Trier par :
Budget
Trier par:Populaires du jour
1 - 20 sur 443 photos
1 sur 3

Idée de décoration pour un grand salon bohème ouvert avec un bar de salon, une cheminée standard, un manteau de cheminée en pierre, un téléviseur dissimulé, un sol marron, un mur bleu et un sol en bois brun.
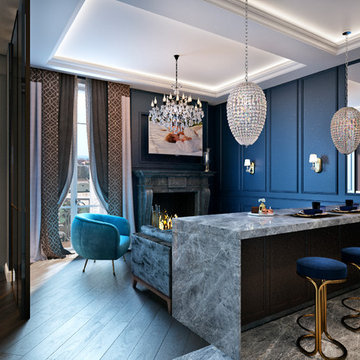
Inspiration pour un salon traditionnel de taille moyenne et ouvert avec un mur bleu, un sol en carrelage de céramique, une cheminée standard, un manteau de cheminée en pierre, un téléviseur fixé au mur, un sol marron et un bar de salon.

Réalisation d'un salon chalet fermé avec un bar de salon, un mur bleu, parquet clair, une cheminée standard, un manteau de cheminée en béton, un téléviseur fixé au mur et un sol beige.

Idée de décoration pour un salon tradition de taille moyenne et fermé avec un mur bleu, parquet foncé, un bar de salon et aucune cheminée.
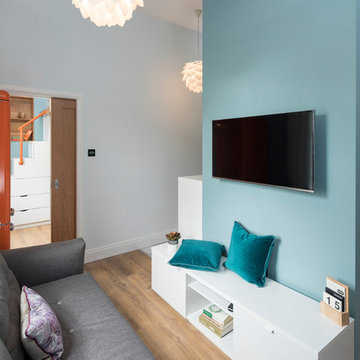
Cette photo montre un petit salon moderne fermé avec un bar de salon, un mur bleu, sol en stratifié, un téléviseur fixé au mur et un sol marron.

Fireplace is Xtrordinaire “clean face” style with a stacked stone surround and custom built mantel
Laplante Construction custom built-ins with nickel gap accent walls and natural white oak shelves
Shallow coffered ceiling
4" white oak flooring with natural, water-based finish
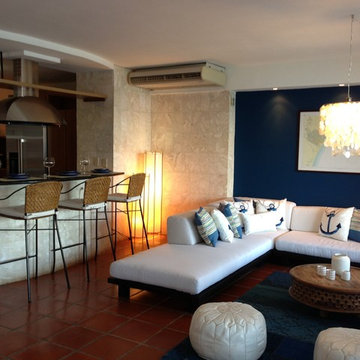
Home and Details Inc. by Jeannette de las Casas
Aménagement d'un salon bord de mer de taille moyenne et ouvert avec un bar de salon, un mur bleu, tomettes au sol, aucune cheminée, aucun téléviseur et un sol rouge.
Aménagement d'un salon bord de mer de taille moyenne et ouvert avec un bar de salon, un mur bleu, tomettes au sol, aucune cheminée, aucun téléviseur et un sol rouge.
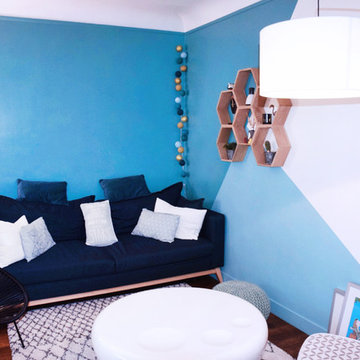
Aménagement & décoration d'une pièce à vivre avec cuisine ouverte.
Cette photo montre un petit salon moderne ouvert avec un mur bleu, un sol en bois brun, aucune cheminée, un téléviseur indépendant, un sol marron et un bar de salon.
Cette photo montre un petit salon moderne ouvert avec un mur bleu, un sol en bois brun, aucune cheminée, un téléviseur indépendant, un sol marron et un bar de salon.

The living room is the centerpiece for this farm animal chic apartment, blending urban, modern & rustic in a uniquely Dallas feel.
Photography by Anthony Ford Photography and Tourmaxx Real Estate Media
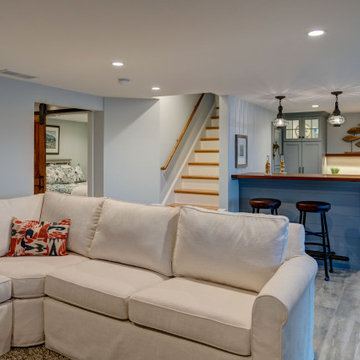
This basement was completely transformed, adding a wet bar with fridge drawers, and a wine fridge. Windows for plenty of natural lighting and a slider for access to the dock.
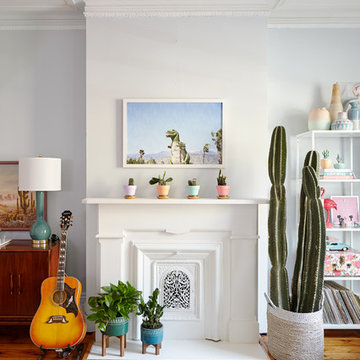
photos: Kyle Born
Inspiration pour un grand salon bohème fermé avec un bar de salon, un mur bleu, une cheminée standard, aucun téléviseur, un sol marron et un sol en bois brun.
Inspiration pour un grand salon bohème fermé avec un bar de salon, un mur bleu, une cheminée standard, aucun téléviseur, un sol marron et un sol en bois brun.

We were briefed to carry out an interior design and specification proposal so that the client could implement the work themselves. The goal was to modernise this space with a bold colour scheme, come up with an alternative solution for the fireplace to make it less imposing, and create a social hub for entertaining friends and family with added seating and storage. The space needed to function for lots of different purposes such as watching the football with friends, a space that was safe enough for their baby to play and store toys, with finishes that are durable enough for family life. The room design included an Ikea hack drinks cabinet which was customised with a lick of paint and new feet, seating for up to seven people and extra storage for their babies toys to be hidden from sight.

The large living/dining room opens to the pool and outdoor entertainment area through a large set of sliding pocket doors. The walnut wall leads from the entry into the main space of the house and conceals the laundry room and garage door. A floor of terrazzo tiles completes the mid-century palette.
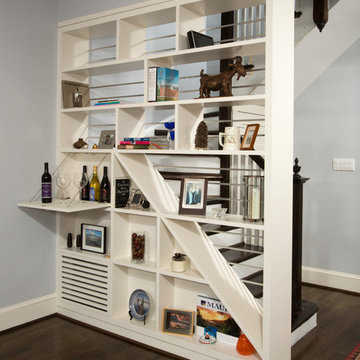
Greg Hadley
Cette photo montre un petit salon chic ouvert avec un mur bleu, parquet foncé, une cheminée standard, aucun téléviseur, un bar de salon et un manteau de cheminée en béton.
Cette photo montre un petit salon chic ouvert avec un mur bleu, parquet foncé, une cheminée standard, aucun téléviseur, un bar de salon et un manteau de cheminée en béton.
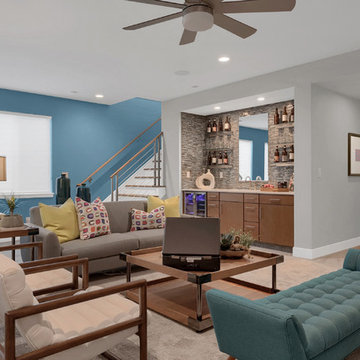
Finished lower level rec room.
Aménagement d'un grand salon contemporain ouvert avec un bar de salon, moquette, un téléviseur fixé au mur, un sol beige et un mur bleu.
Aménagement d'un grand salon contemporain ouvert avec un bar de salon, moquette, un téléviseur fixé au mur, un sol beige et un mur bleu.
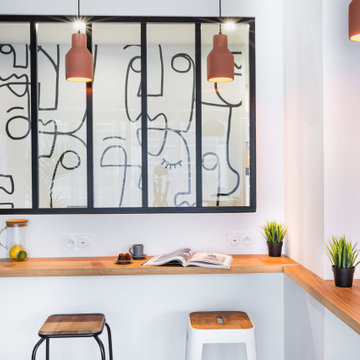
Aménagement d'un salon scandinave de taille moyenne et ouvert avec un bar de salon, un mur bleu, parquet clair, aucun téléviseur et éclairage.
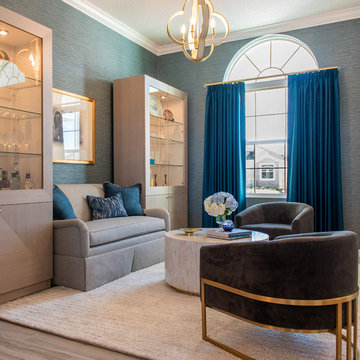
Angela June Photography. What do you do with the dining room when you are not 'formal dining' people? Turn it into a lounge for pre and post dinner drinks! With it's rich blue grasscloth walls and matching blue drapes, this room was designed for night time use. Two large cabinets provide storage for wine below and barware above. Comfortable seating in the form of a custom settee and barrel chairs invite you to relax and stay a while. The chairs were selected for their beautiful gold frames because they are viewed from the back as you enter the space. A cocktail table made from mother of pearl is stylish and stands up to the occasional wet glass. The perfect ambience is set by a chandelier controlled by a dimmer in sophisticated white and gold finish.

De la cour nous donnons dans la jolie pièce à vivre du studio, et surtout du côté salon. On peut voir le superbe mur en briques d'origine qui a été récupéré comme fond de canapé. Une très haute suspension en métal noir et laiton avec une grande envergure, vient occuper l'espace vide du haut.
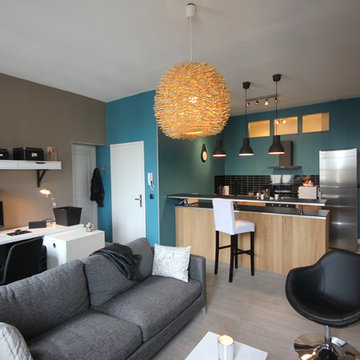
DOREA deco
Cette photo montre un petit salon moderne ouvert avec un bar de salon, un mur bleu, sol en stratifié, aucun téléviseur et un sol gris.
Cette photo montre un petit salon moderne ouvert avec un bar de salon, un mur bleu, sol en stratifié, aucun téléviseur et un sol gris.
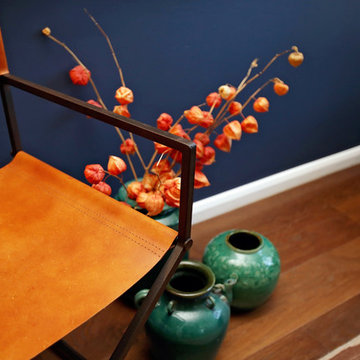
Dried Chinese Lanterns with their bright orange colour, provide the contrast to the blue of the wall and the green of the Chinese urns. The slim iron frame of this leather directors chair takes up little visual space in the room
Idées déco de salons avec un bar de salon et un mur bleu
1