Idées déco de salons avec un bar de salon et un mur gris
Trier par :
Budget
Trier par:Populaires du jour
121 - 140 sur 1 716 photos
1 sur 3
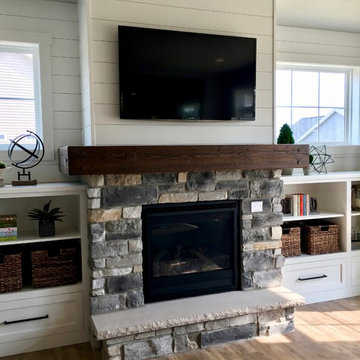
A close up on the fireplace with cultured stone and wood features, along with the ship lap above!
Cette image montre un grand salon rustique ouvert avec un bar de salon, un mur gris, un sol en vinyl, une cheminée standard, un manteau de cheminée en pierre, un téléviseur encastré et un sol marron.
Cette image montre un grand salon rustique ouvert avec un bar de salon, un mur gris, un sol en vinyl, une cheminée standard, un manteau de cheminée en pierre, un téléviseur encastré et un sol marron.
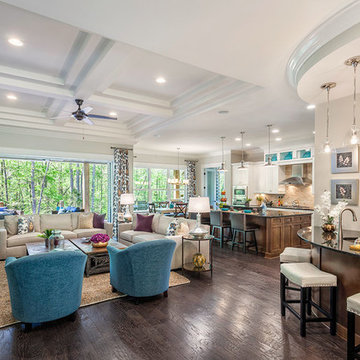
Great room of the Arthur Rutenberg Homes Asheville 1267 model home built by Greenville, SC home builders, American Eagle Builders.
Cette photo montre un grand salon chic ouvert avec un bar de salon, un mur gris, parquet foncé, une cheminée standard, un téléviseur fixé au mur et un sol marron.
Cette photo montre un grand salon chic ouvert avec un bar de salon, un mur gris, parquet foncé, une cheminée standard, un téléviseur fixé au mur et un sol marron.

The experience was designed to begin as residents approach the development, we were asked to evoke the Art Deco history of local Paddington Station which starts with a contrast chevron patterned floor leading residents through the entrance. This architectural statement becomes a bold focal point, complementing the scale of the lobbies double height spaces. Brass metal work is layered throughout the space, adding touches of luxury, en-keeping with the development. This starts on entry, announcing ‘Paddington Exchange’ inset within the floor. Subtle and contemporary vertical polished plaster detailing also accentuates the double-height arrival points .
A series of black and bronze pendant lights sit in a crossed pattern to mirror the playful flooring. The central concierge desk has curves referencing Art Deco architecture, as well as elements of train and automobile design.
Completed at HLM Architects
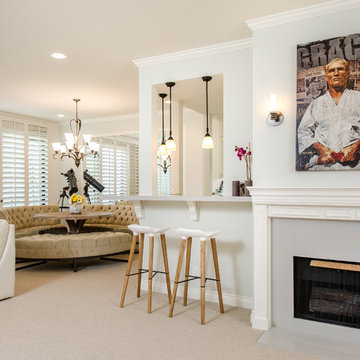
Unlimited Style Photography
Cette photo montre un petit salon chic ouvert avec un bar de salon, un mur gris, moquette, une cheminée standard, un manteau de cheminée en pierre et un téléviseur indépendant.
Cette photo montre un petit salon chic ouvert avec un bar de salon, un mur gris, moquette, une cheminée standard, un manteau de cheminée en pierre et un téléviseur indépendant.
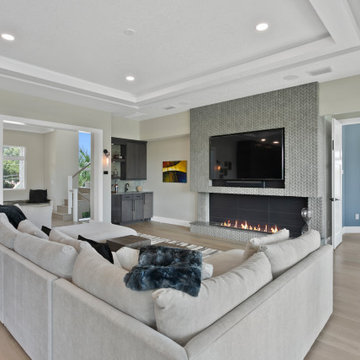
Idée de décoration pour un salon mansardé ou avec mezzanine design de taille moyenne avec un bar de salon, un mur gris, parquet clair, une cheminée ribbon, un manteau de cheminée en pierre, un téléviseur encastré, un sol gris et différents designs de plafond.
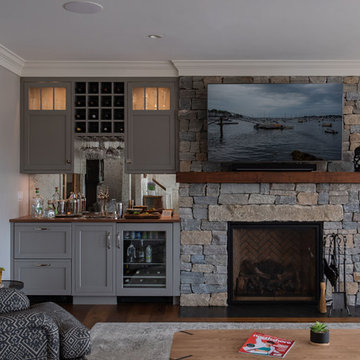
Idées déco pour un grand salon classique ouvert avec un bar de salon, un mur gris, un sol en bois brun, une cheminée standard, un manteau de cheminée en pierre, un téléviseur fixé au mur et un sol marron.
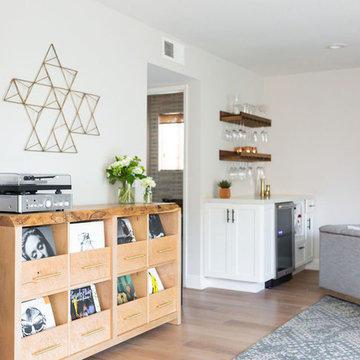
This living room got an upgraded look with the help of new paint, furnishings, fireplace tiling and the installation of a bar area. Our clients like to party and they host very often... so they needed a space off the kitchen where adults can make a cocktail and have a conversation while listening to music. We accomplished this with conversation style seating around a coffee table. We designed a custom built-in bar area with wine storage and beverage fridge, and floating shelves for storing stemware and glasses. The fireplace also got an update with beachy glazed tile installed in a herringbone pattern and a rustic pine mantel. The homeowners are also love music and have a large collection of vinyl records. We commissioned a custom record storage cabinet from Hansen Concepts which is a piece of art and a conversation starter of its own. The record storage unit is made of raw edge wood and the drawers are engraved with the lyrics of the client's favorite songs. It's a masterpiece and will be an heirloom for sure.
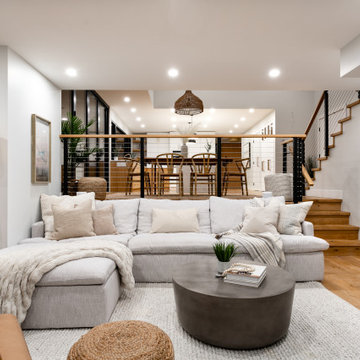
Before the transformation, this space was dark and separated from the kitchen and dining area. Now it is a cozy and seamless extension of the adjoining spaces.
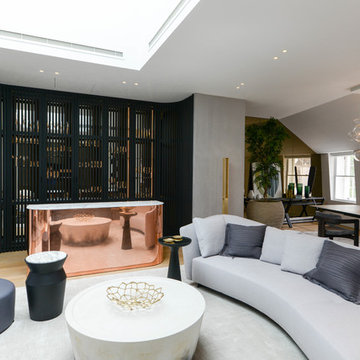
Aga Engelien Studio
Aménagement d'un salon contemporain ouvert avec un bar de salon, un mur gris et parquet clair.
Aménagement d'un salon contemporain ouvert avec un bar de salon, un mur gris et parquet clair.

This home in Napa off Silverado was rebuilt after burning down in the 2017 fires. Architect David Rulon, a former associate of Howard Backen, are known for this Napa Valley industrial modern farmhouse style. The great room has trussed ceiling and clerestory windows that flood the space with indirect natural light. Nano style doors opening to a covered screened in porch leading out to the pool. Metal fireplace surround and book cases as well as Bar shelving done by Wyatt Studio, moroccan CLE tile backsplash, quartzite countertops,
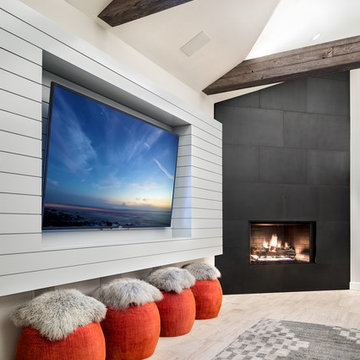
hot rolled steel at fireplace • cypress Tex-Gap at TV surround • 80" television • reclaimed barn wood beams • Benjamin Moore hc 170 "stonington gray" paint in eggshell at walls • LED lighting along beam • Ergon Wood Talk Series 9 x 36 floor tile • photography by Paul Finkel 2017
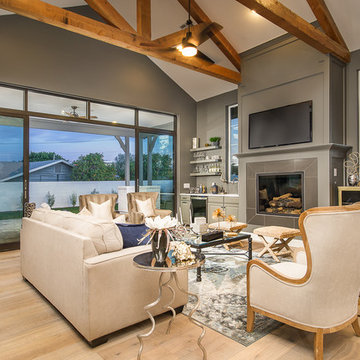
Jennifer Kruk Photography
Cette image montre un très grand salon traditionnel ouvert avec un bar de salon, un mur gris, parquet clair, une cheminée standard, un manteau de cheminée en carrelage et un téléviseur fixé au mur.
Cette image montre un très grand salon traditionnel ouvert avec un bar de salon, un mur gris, parquet clair, une cheminée standard, un manteau de cheminée en carrelage et un téléviseur fixé au mur.
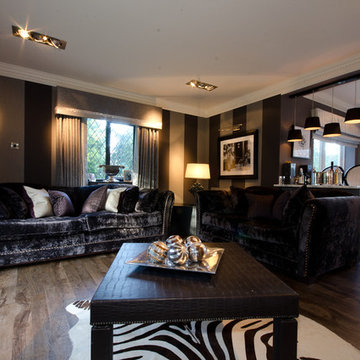
Jack Hawkes Photography
Réalisation d'un salon minimaliste de taille moyenne avec un bar de salon, un mur gris, une cheminée double-face, un manteau de cheminée en métal et un téléviseur indépendant.
Réalisation d'un salon minimaliste de taille moyenne avec un bar de salon, un mur gris, une cheminée double-face, un manteau de cheminée en métal et un téléviseur indépendant.
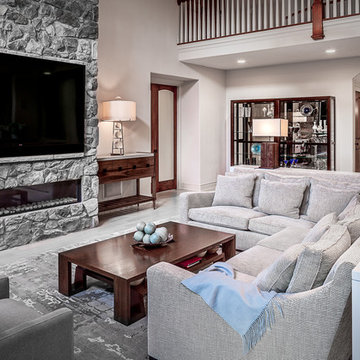
The challenge with this project was to transform a very traditional house into something more modern and suited to the lifestyle of a young couple just starting a new family. We achieved this by lightening the overall color palette with soft grays and neutrals. Then we replaced the traditional dark colored wood and tile flooring with lighter wide plank hardwood and stone floors. Next we redesigned the kitchen into a more workable open plan and used top of the line professional level appliances and light pigmented oil stained oak cabinetry. Finally we painted the heavily carved stained wood moldings and library and den cabinetry with a fresh coat of soft pale light reflecting gloss paint.
Photographer: James Koch
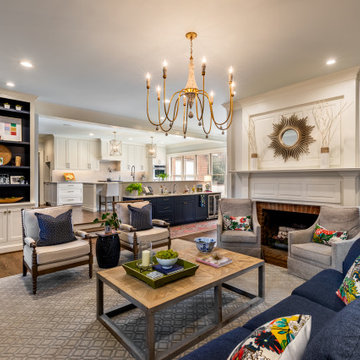
Exemple d'un grand salon chic ouvert avec un bar de salon, un sol en bois brun, une cheminée standard, un manteau de cheminée en brique, un mur gris, aucun téléviseur et un sol marron.
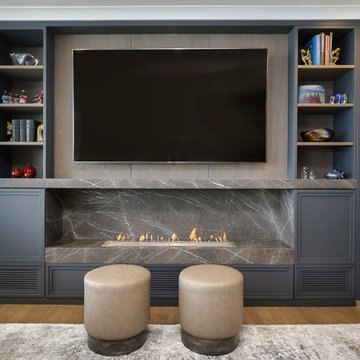
Inspiration pour un grand salon traditionnel ouvert avec un bar de salon, un mur gris, parquet clair, une cheminée ribbon, un manteau de cheminée en pierre et un téléviseur encastré.
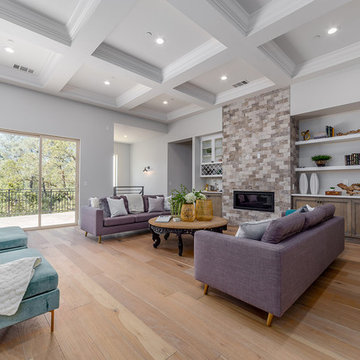
Inspiration pour un grand salon rustique ouvert avec un mur gris, parquet clair, un manteau de cheminée en pierre, un sol beige, un bar de salon et une cheminée ribbon.
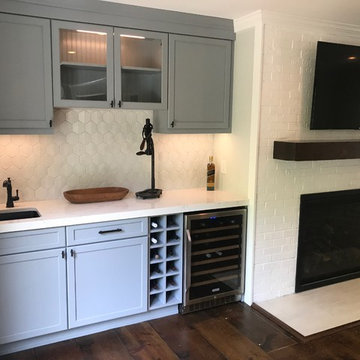
Exemple d'un salon mansardé ou avec mezzanine moderne de taille moyenne avec un bar de salon, un mur gris, un sol en bois brun, une cheminée standard, un manteau de cheminée en pierre, un téléviseur fixé au mur et un sol marron.
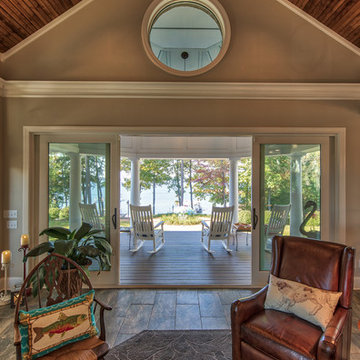
Mark Hoyle - Townville, SC
Idée de décoration pour un grand salon bohème ouvert avec un bar de salon, un mur gris, un sol en carrelage de porcelaine, une cheminée standard, un manteau de cheminée en brique, un téléviseur fixé au mur et un sol gris.
Idée de décoration pour un grand salon bohème ouvert avec un bar de salon, un mur gris, un sol en carrelage de porcelaine, une cheminée standard, un manteau de cheminée en brique, un téléviseur fixé au mur et un sol gris.
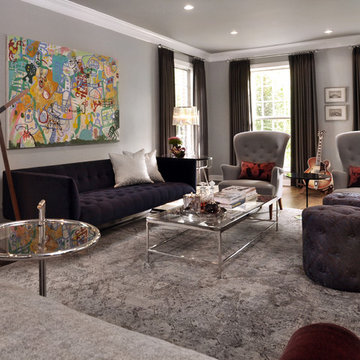
Mieke Zuiderweg
Cette image montre un grand salon minimaliste fermé avec un bar de salon, un mur gris, parquet foncé, une cheminée standard, un manteau de cheminée en bois et aucun téléviseur.
Cette image montre un grand salon minimaliste fermé avec un bar de salon, un mur gris, parquet foncé, une cheminée standard, un manteau de cheminée en bois et aucun téléviseur.
Idées déco de salons avec un bar de salon et un mur gris
7