Idées déco de salons avec un bar de salon et un sol en vinyl
Trier par :
Budget
Trier par:Populaires du jour
161 - 180 sur 267 photos
1 sur 3
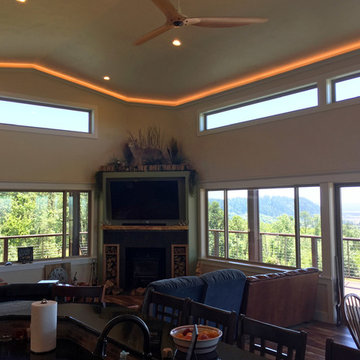
View of fireplace/ stove & TV, with adjacent partial covered deck and expansive views.
Réalisation d'un salon tradition de taille moyenne et ouvert avec un bar de salon, un mur beige, un sol en vinyl, un poêle à bois, un manteau de cheminée en pierre, un téléviseur fixé au mur et un sol marron.
Réalisation d'un salon tradition de taille moyenne et ouvert avec un bar de salon, un mur beige, un sol en vinyl, un poêle à bois, un manteau de cheminée en pierre, un téléviseur fixé au mur et un sol marron.
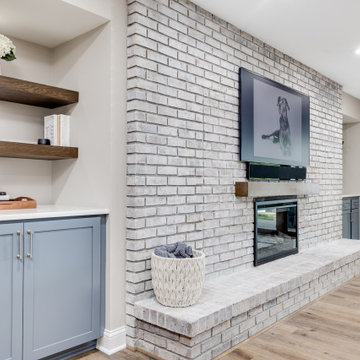
Continuing the theme of the lakefront, we continued the earth tones throughout the home into a cozy living space which is great for entertaining! We also continued the blue cabinetry from the home bar and floating shelves to stain to match the rest of the doors throughout the home.
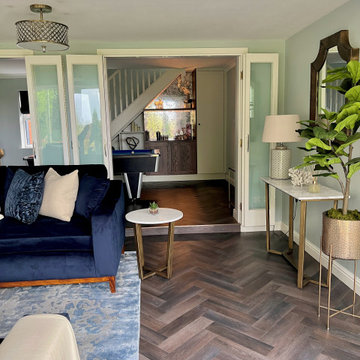
An entertaining space with pool table under stair storage and bar, as well as comfy sofas for snuggling up around the fire.
Cette image montre un salon design de taille moyenne et fermé avec un bar de salon, un mur bleu, un sol en vinyl, un poêle à bois, un manteau de cheminée en béton, aucun téléviseur et un sol marron.
Cette image montre un salon design de taille moyenne et fermé avec un bar de salon, un mur bleu, un sol en vinyl, un poêle à bois, un manteau de cheminée en béton, aucun téléviseur et un sol marron.
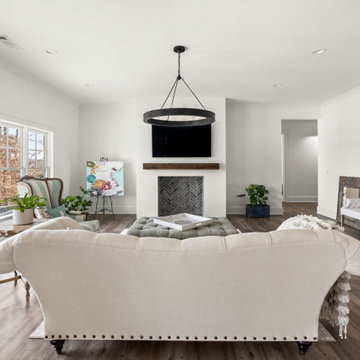
This expansive custom finished basement in Milton is a true extension of the upstairs living area and includes an elegant and multifunctional open concept design with plenty of space for entertaining and relaxing. The seamless transition between the living room, billiard room and kitchen and bar area promotes an inviting atmosphere between the designated spaces and allows for family and friends to socialize while enjoying different activities.
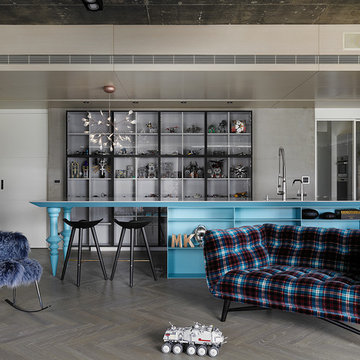
Ganna Design
Aménagement d'un salon mansardé ou avec mezzanine moderne avec un bar de salon, un sol en vinyl et un sol gris.
Aménagement d'un salon mansardé ou avec mezzanine moderne avec un bar de salon, un sol en vinyl et un sol gris.
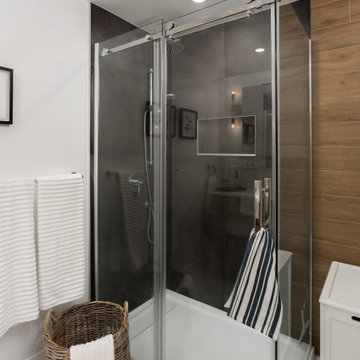
Basement design and renovation, from concrete to finished space to furnished!
Exemple d'un salon tendance de taille moyenne et ouvert avec un bar de salon, un mur blanc, un sol en vinyl, aucune cheminée, un téléviseur fixé au mur et un sol marron.
Exemple d'un salon tendance de taille moyenne et ouvert avec un bar de salon, un mur blanc, un sol en vinyl, aucune cheminée, un téléviseur fixé au mur et un sol marron.
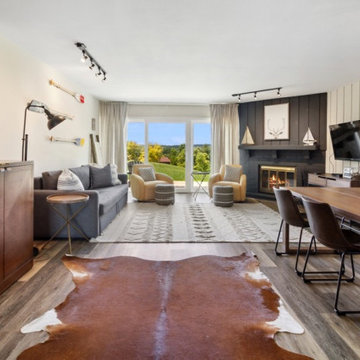
This living room provides able space for family and friends. The sofa turns into a queen bed, and cushions can be stowed in the sofa compartment. The yellow swivel chairs bring a pop of sunshine! The ores on the wall show the owner's nationality painted to show their flag color, and the middle one has the year the condo was purchased and became a 2nd home. The boats on the mantel are family heirlooms. The client felt that the deer portrait was appropriate for the non-hunters in Wisconsin. The rugs help define the different areas in this open-plan space.
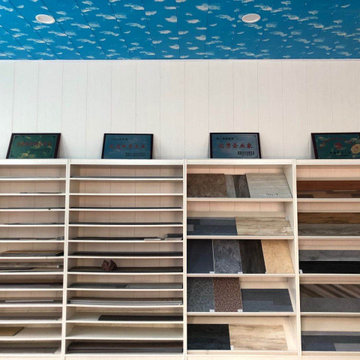
We are a leading MANUFACTURER of personal Luxury vinyl flooring.Our products follow the standard of ISO14001, OHSAS18001,ISO9001 and SGS.We support OEM.
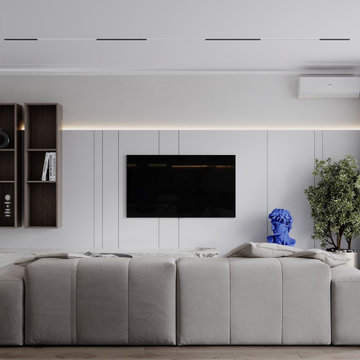
Exemple d'un salon gris et blanc tendance de taille moyenne et ouvert avec un bar de salon, un mur gris, un sol en vinyl, aucune cheminée, un téléviseur fixé au mur, un sol beige, un plafond en papier peint et du lambris.
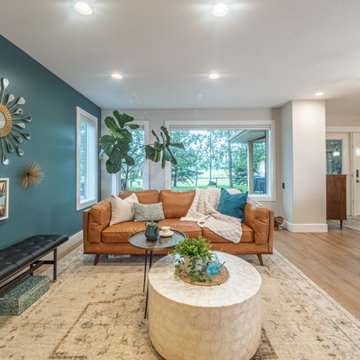
This is a bright, casual, open plan update. This family home was originally a cramped L-shaped corner kitchen, separated from the living room by a wall and fireplace. the whole main floor was updated. We removed the fireplace from the center of the main floor to create a fully open main floor, functional for entertaining large groups. This is a family home so all features were chosen with durability in mind. The ceiling was re-done in level 5 for a flawless flat finish. lighting was added throughout all dimmable for different mood and atmosphere. Quartz counters and white cabinetry add to the light and bright feel, while solid walnut shelves and eclectic mosaic tile add to the warmth. Texture is everything to keep this space from becoming cold with warm leathers, and warm woods, and warm metals added. Topping it all off, vintage 1962 lighting salvaged from an estate sale add history and character. Construction credit: Silver Cliff Homes - incredible partner with excellent quality execution!

Inspiration pour un très grand salon design ouvert avec un bar de salon, un mur blanc, un sol en vinyl, une cheminée standard, un manteau de cheminée en pierre, un téléviseur fixé au mur, un sol beige et poutres apparentes.
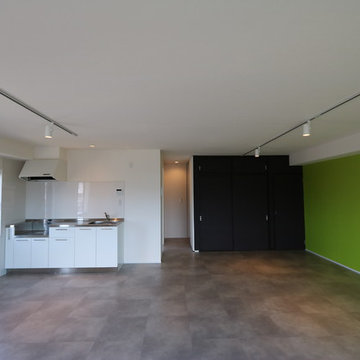
南側窓からLDKをみてます。中央は玄関へのアプローチ。
ダイニング、リビング、+αのスペースを広く1室で。家具でコーナーを作るなど、入居者のつくりこめる空間になっています。
Idées déco pour un salon moderne de taille moyenne et ouvert avec un bar de salon, un mur vert, un sol en vinyl, aucune cheminée, aucun téléviseur et un sol multicolore.
Idées déco pour un salon moderne de taille moyenne et ouvert avec un bar de salon, un mur vert, un sol en vinyl, aucune cheminée, aucun téléviseur et un sol multicolore.
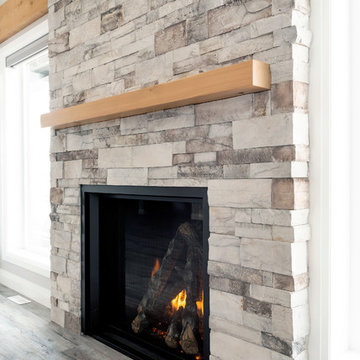
Inspiration pour un grand salon traditionnel ouvert avec un bar de salon, un mur gris, un sol en vinyl, une cheminée standard, un manteau de cheminée en pierre, aucun téléviseur et un sol marron.
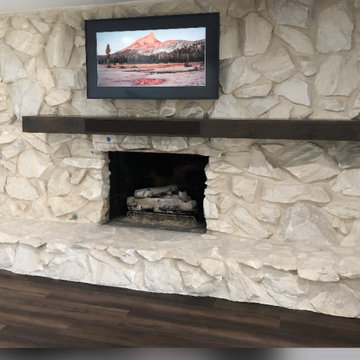
Cette image montre un grand salon ouvert avec un bar de salon, un mur blanc, un sol en vinyl, un poêle à bois, un manteau de cheminée en pierre, un téléviseur fixé au mur, un sol marron, poutres apparentes et du lambris.
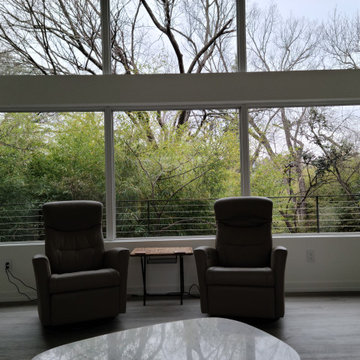
Fully renovated Treehouse that is built across a creek. Lots of windows throughout to make you feel like you are in the trees. Sit down and look through the large viewing window on the floor and see the fish swim in the creek. Living space and kitchenette in one space.
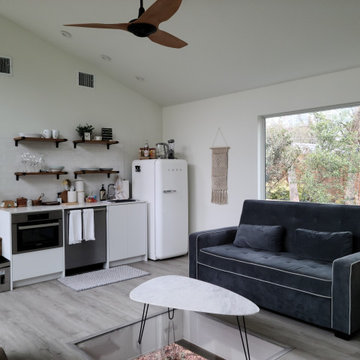
Fully renovated Treehouse that is built across a creek. Lots of windows throughout to make you feel like you are in the trees. Sit down and look through the large viewing window on the floor and see the fish swim in the creek. Living space and kitchenette in one space.
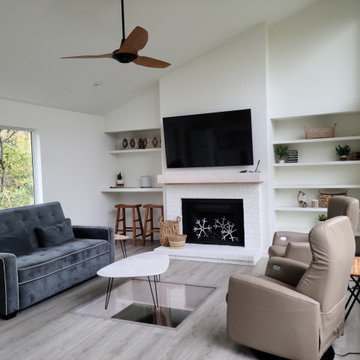
Fully renovated Treehouse that is built across a creek. Lots of windows throughout to make you feel like you are in the trees. Sit down and look through the large viewing window on the floor and see the fish swim in the creek. Living space and kitchenette in one space.
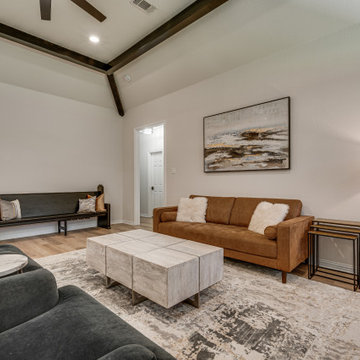
Cette photo montre un grand salon ouvert avec un bar de salon, un mur blanc, un sol en vinyl, un poêle à bois, un manteau de cheminée en brique, un téléviseur fixé au mur, un sol multicolore, poutres apparentes et un mur en parement de brique.
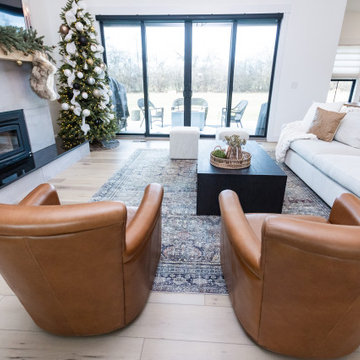
Warm, light, and inviting with characteristic knot vinyl floors that bring a touch of wabi-sabi to every room. This rustic maple style is ideal for Japanese and Scandinavian-inspired spaces.
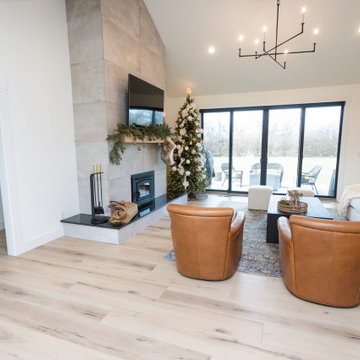
Warm, light, and inviting with characteristic knot vinyl floors that bring a touch of wabi-sabi to every room. This rustic maple style is ideal for Japanese and Scandinavian-inspired spaces.
Idées déco de salons avec un bar de salon et un sol en vinyl
9